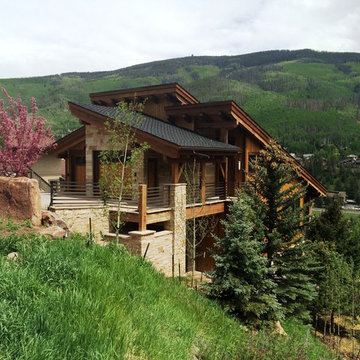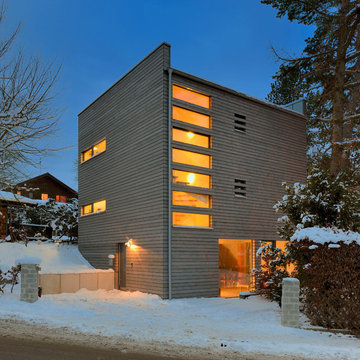Kleine, Dreistöckige Häuser Ideen und Design
Suche verfeinern:
Budget
Sortieren nach:Heute beliebt
61 – 80 von 1.449 Fotos
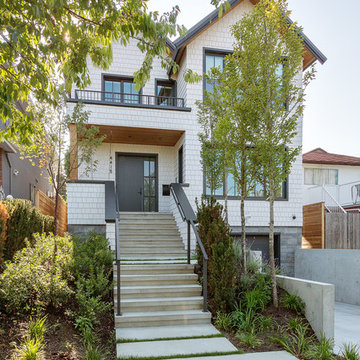
Beyond Beige Interior Design | www.beyondbeige.com | Ph: 604-876-3800 | Photography By Provoke Studios | Furniture Purchased From The Living Lab Furniture Co
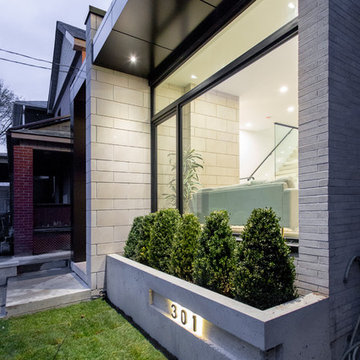
3 Storey Modern Dwelling
Kleines, Dreistöckiges Modernes Einfamilienhaus mit Mix-Fassade, weißer Fassadenfarbe, Flachdach und Blechdach in Toronto
Kleines, Dreistöckiges Modernes Einfamilienhaus mit Mix-Fassade, weißer Fassadenfarbe, Flachdach und Blechdach in Toronto
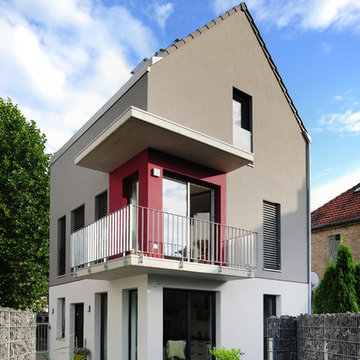
Außenfassade des Einfamilienhauses mit einem Satteldach, Balkon mit Stahlgeländern, bodentiefe Fenster, Garten mit Terrasse und Grünfläche
Kleines, Dreistöckiges Modernes Einfamilienhaus mit Putzfassade, grauer Fassadenfarbe, Satteldach und Ziegeldach in Frankfurt am Main
Kleines, Dreistöckiges Modernes Einfamilienhaus mit Putzfassade, grauer Fassadenfarbe, Satteldach und Ziegeldach in Frankfurt am Main
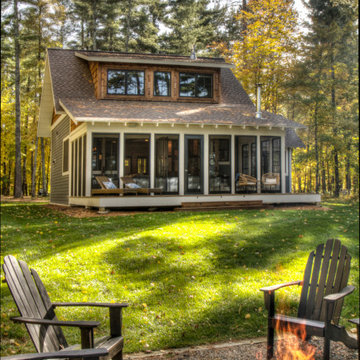
Kleines, Dreistöckiges Nordisches Einfamilienhaus mit bunter Fassadenfarbe, Satteldach und Misch-Dachdeckung in Minneapolis
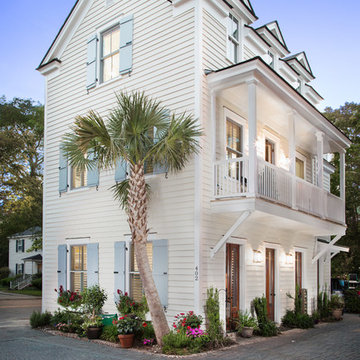
David Strauss Photography
Dreistöckige, Kleine Maritime Holzfassade Haus mit weißer Fassadenfarbe und Satteldach in Charleston
Dreistöckige, Kleine Maritime Holzfassade Haus mit weißer Fassadenfarbe und Satteldach in Charleston

We used the timber frame of a century old barn to build this rustic modern house. The barn was dismantled, and reassembled on site. Inside, we designed the home to showcase as much of the original timber frame as possible.
Photography by Todd Crawford
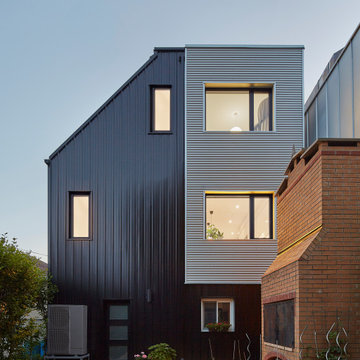
Kleines, Dreistöckiges Modernes Einfamilienhaus mit Metallfassade, grauer Fassadenfarbe, Blechdach und grauem Dach in Toronto
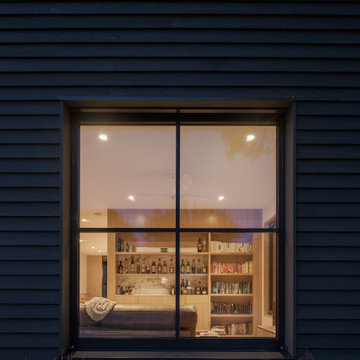
The artfully designed Boise Passive House is tucked in a mature neighborhood, surrounded by 1930’s bungalows. The architect made sure to insert the modern 2,000 sqft. home with intention and a nod to the charm of the adjacent homes. Its classic profile gleams from days of old while bringing simplicity and design clarity to the façade.
The 3 bed/2.5 bath home is situated on 3 levels, taking full advantage of the otherwise limited lot. Guests are welcomed into the home through a full-lite entry door, providing natural daylighting to the entry and front of the home. The modest living space persists in expanding its borders through large windows and sliding doors throughout the family home. Intelligent planning, thermally-broken aluminum windows, well-sized overhangs, and Selt external window shades work in tandem to keep the home’s interior temps and systems manageable and within the scope of the stringent PHIUS standards.

Renovation of an existing mews house, transforming it from a poorly planned out and finished property to a highly desirable residence that creates wellbeing for its occupants.
Wellstudio demolished the existing bedrooms on the first floor of the property to create a spacious new open plan kitchen living dining area which enables residents to relax together and connect.
Wellstudio inserted two new windows between the garage and the corridor on the ground floor and increased the glazed area of the garage door, opening up the space to bring in more natural light and thus allowing the garage to be used for a multitude of functions.
Wellstudio replanned the rest of the house to optimise the space, adding two new compact bathrooms and a utility room into the layout.
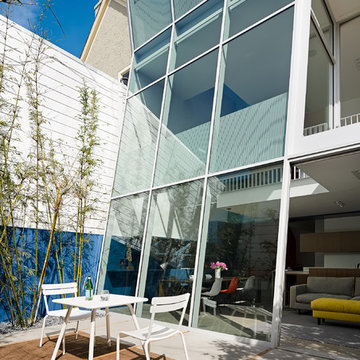
Joe Fletcher Photography
Kleines, Dreistöckiges Modernes Einfamilienhaus mit Glasfassade und weißer Fassadenfarbe in San Francisco
Kleines, Dreistöckiges Modernes Einfamilienhaus mit Glasfassade und weißer Fassadenfarbe in San Francisco
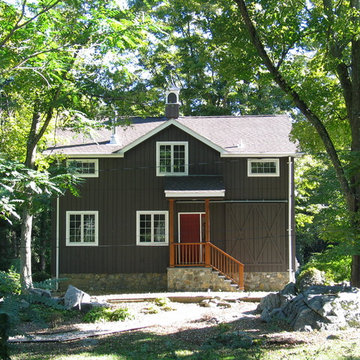
historic old barn renovated to be used as guest house, with garage in basement
Kleine, Dreistöckige Landhaus Holzfassade Haus mit schwarzer Fassadenfarbe und Satteldach in New York
Kleine, Dreistöckige Landhaus Holzfassade Haus mit schwarzer Fassadenfarbe und Satteldach in New York
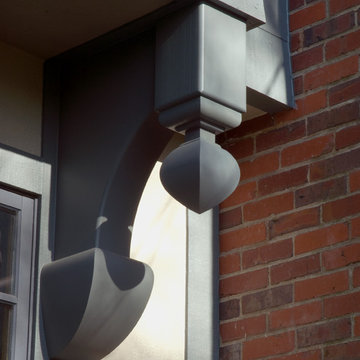
Exterior cedar brackets were designed recalling existing interior stair details
Hoachlander Davis Photography
Kleines, Dreistöckiges Uriges Haus mit Faserzement-Fassade und beiger Fassadenfarbe in Washington, D.C.
Kleines, Dreistöckiges Uriges Haus mit Faserzement-Fassade und beiger Fassadenfarbe in Washington, D.C.
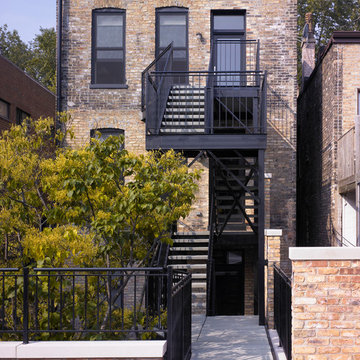
Anthony May Photography
Kleines, Dreistöckiges Klassisches Wohnung mit Backsteinfassade in Chicago
Kleines, Dreistöckiges Klassisches Wohnung mit Backsteinfassade in Chicago
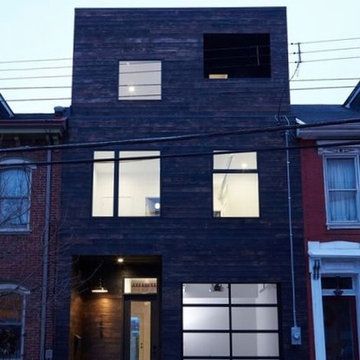
Home Design by Heather and Camden Leeds, Photography by Adam Milliron
Kleines, Dreistöckiges Modernes Haus mit brauner Fassadenfarbe und Flachdach in Sonstige
Kleines, Dreistöckiges Modernes Haus mit brauner Fassadenfarbe und Flachdach in Sonstige
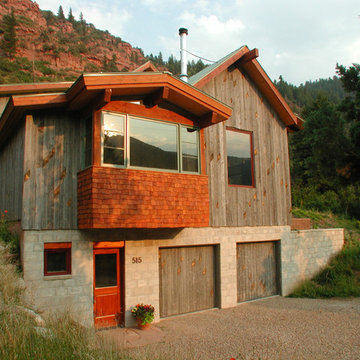
Moutain cabin tucked into the hillside with concrete block retaining wall base and barnwood and cedar shingle sided top.
Kleine, Dreistöckige Rustikale Holzfassade Haus mit Satteldach und grauer Fassadenfarbe in Denver
Kleine, Dreistöckige Rustikale Holzfassade Haus mit Satteldach und grauer Fassadenfarbe in Denver
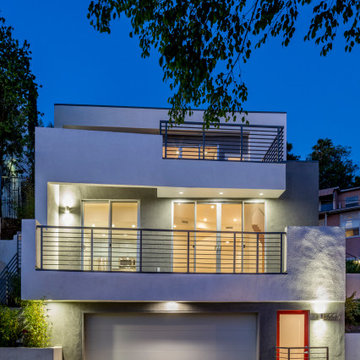
This custom hillside home takes advantage of the terrain in order to provide sweeping views of the local Silver Lake neighborhood. A stepped sectional design provides balconies and outdoor space at every level.

Crystal Imaging Photography
Kleines, Dreistöckiges Modernes Wohnung mit Betonfassade, beiger Fassadenfarbe, Flachdach und Ziegeldach in Toronto
Kleines, Dreistöckiges Modernes Wohnung mit Betonfassade, beiger Fassadenfarbe, Flachdach und Ziegeldach in Toronto
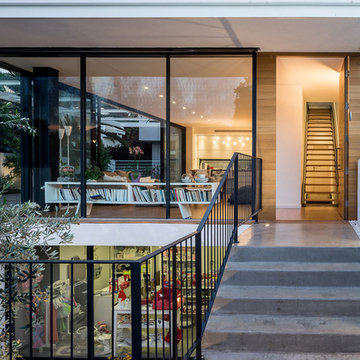
Daniel Arev
Kleines, Dreistöckiges Modernes Haus mit Metallfassade und weißer Fassadenfarbe in Tel Aviv
Kleines, Dreistöckiges Modernes Haus mit Metallfassade und weißer Fassadenfarbe in Tel Aviv
Kleine, Dreistöckige Häuser Ideen und Design
4
