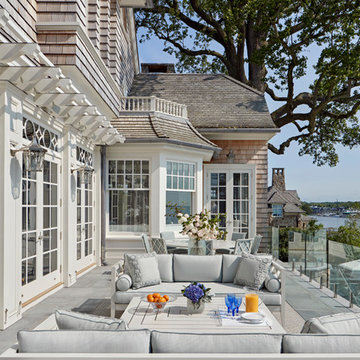Kleine, Dreistöckige Häuser Ideen und Design
Suche verfeinern:
Budget
Sortieren nach:Heute beliebt
81 – 100 von 1.449 Fotos
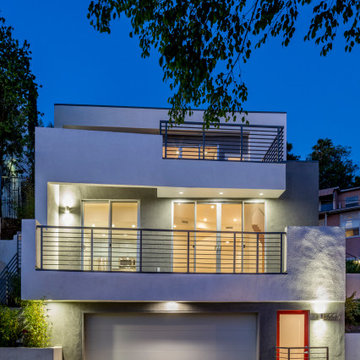
This custom hillside home takes advantage of the terrain in order to provide sweeping views of the local Silver Lake neighborhood. A stepped sectional design provides balconies and outdoor space at every level.

Crystal Imaging Photography
Kleines, Dreistöckiges Modernes Wohnung mit Betonfassade, beiger Fassadenfarbe, Flachdach und Ziegeldach in Toronto
Kleines, Dreistöckiges Modernes Wohnung mit Betonfassade, beiger Fassadenfarbe, Flachdach und Ziegeldach in Toronto
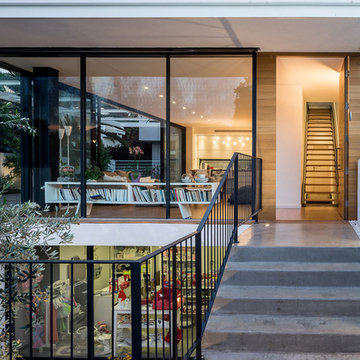
Daniel Arev
Kleines, Dreistöckiges Modernes Haus mit Metallfassade und weißer Fassadenfarbe in Tel Aviv
Kleines, Dreistöckiges Modernes Haus mit Metallfassade und weißer Fassadenfarbe in Tel Aviv
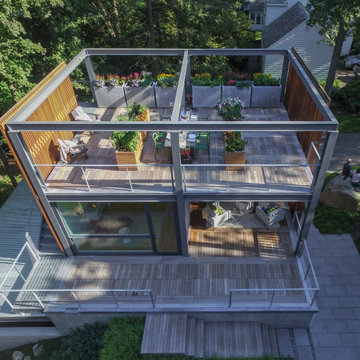
Set in the garden beside a traditional Dutch Colonial home in Wellesley, Flavin conceived this boldly modern retreat, built of steel, wood and concrete. The building is designed to engage the client’s passions for gardening, entertaining and restoring vintage Vespa scooters. The Vespa repair shop and garage are on the first floor. The second floor houses a home office and veranda. On top is a roof deck with space for lounging and outdoor dining, surrounded by a vegetable garden in raised planters. The structural steel frame of the building is left exposed; and the side facing the public side is draped with a mahogany screen that creates privacy in the building and diffuses the dappled light filtered through the trees. Photo by: Peter Vanderwarker Photography
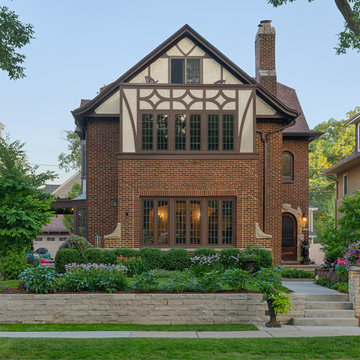
A cut stone retaining wall was added to level this homes front yard space increase curb appeal. A Masonry Pillar with underledge lighting illuminates a carved stone address plate guiding visitors to the front door.
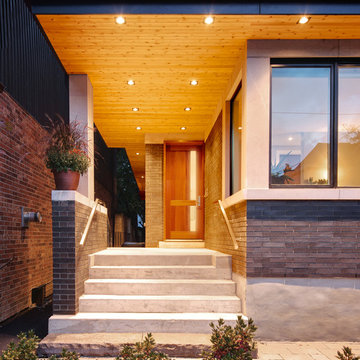
Andrew Snow Photography
Kleines, Dreistöckiges Modernes Haus mit Backsteinfassade, schwarzer Fassadenfarbe und Flachdach in Toronto
Kleines, Dreistöckiges Modernes Haus mit Backsteinfassade, schwarzer Fassadenfarbe und Flachdach in Toronto
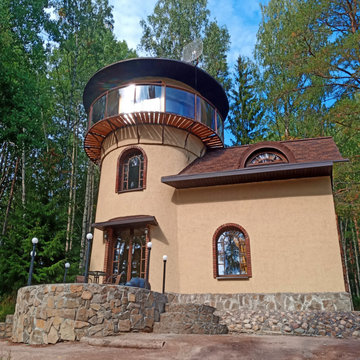
Проект необычного мини-дома с башней в сказочном стиле. Этот дом будет использоваться в качестве гостевого дома на базе отдыха в Карелии недалеко у Ладожского озера. Проект выполнен в органическом стиле с антуражем сказочного домика.
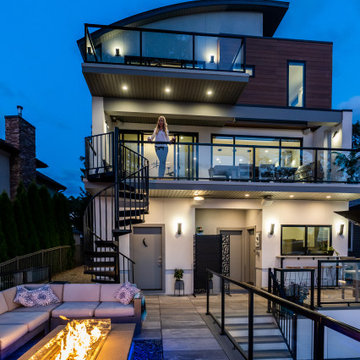
Front Elevation featuring Nichia Panels and white stucco.
Kleines, Dreistöckiges Modernes Einfamilienhaus mit Putzfassade, weißer Fassadenfarbe und Blechdach in New York
Kleines, Dreistöckiges Modernes Einfamilienhaus mit Putzfassade, weißer Fassadenfarbe und Blechdach in New York
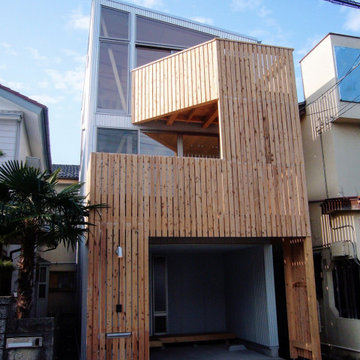
道に面して木製ルーバーで構成したバルコニーを設けた。このバルコニーが外と室内とをゆるやかにつなぐ。
バルコーニーは二階と三階に設置。二階室内への東南からの採光を妨げないように、三階のバルコニーを斜めに切り取った。これがバルコニーの形に豊かな表情とユーモラスな印象を与える。
Kleines, Dreistöckiges Skandinavisches Einfamilienhaus mit Metallfassade, grauer Fassadenfarbe, Pultdach und Blechdach in Sonstige
Kleines, Dreistöckiges Skandinavisches Einfamilienhaus mit Metallfassade, grauer Fassadenfarbe, Pultdach und Blechdach in Sonstige
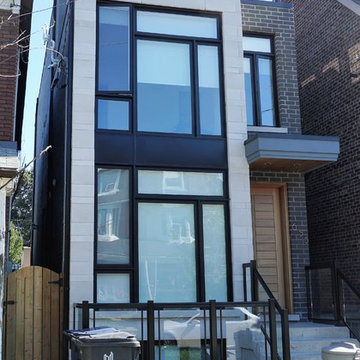
Kleines, Dreistöckiges Haus mit Steinfassade, weißer Fassadenfarbe und Flachdach in Toronto
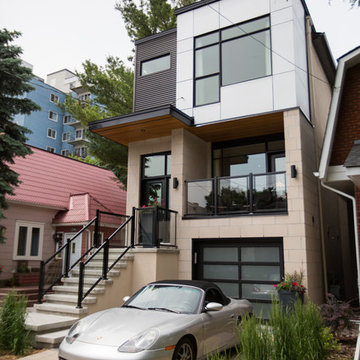
Kleines, Dreistöckiges Modernes Haus mit Mix-Fassade und beiger Fassadenfarbe in Ottawa
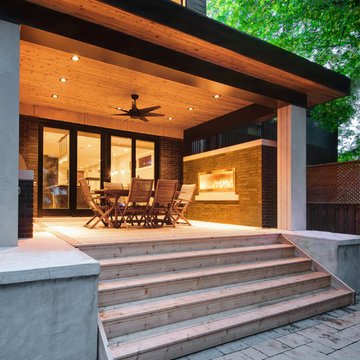
Andrew Snow Photography
Kleines, Dreistöckiges Modernes Haus mit Backsteinfassade, schwarzer Fassadenfarbe und Flachdach in Toronto
Kleines, Dreistöckiges Modernes Haus mit Backsteinfassade, schwarzer Fassadenfarbe und Flachdach in Toronto
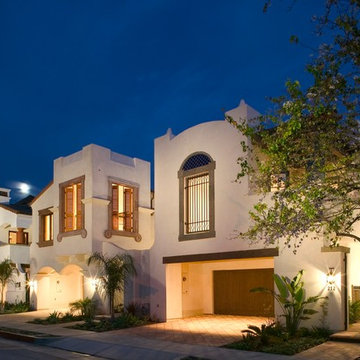
Jim Bartsch Photography
Kleines, Dreistöckiges Mediterranes Haus mit Putzfassade und weißer Fassadenfarbe in Santa Barbara
Kleines, Dreistöckiges Mediterranes Haus mit Putzfassade und weißer Fassadenfarbe in Santa Barbara

Located in the West area of Toronto, this back/third floor addition brings light and air to this traditional Victorian row house.
Kleines, Dreistöckiges Nordisches Reihenhaus mit Metallfassade und Flachdach in Toronto
Kleines, Dreistöckiges Nordisches Reihenhaus mit Metallfassade und Flachdach in Toronto

Kleines, Dreistöckiges Maritimes Einfamilienhaus mit Faserzement-Fassade, weißer Fassadenfarbe, Pultdach und Ziegeldach in Sonstige
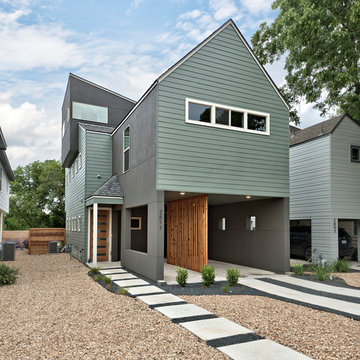
C. L. Fry Photo
Kleines, Dreistöckiges Modernes Haus mit Mix-Fassade und Satteldach in Austin
Kleines, Dreistöckiges Modernes Haus mit Mix-Fassade und Satteldach in Austin
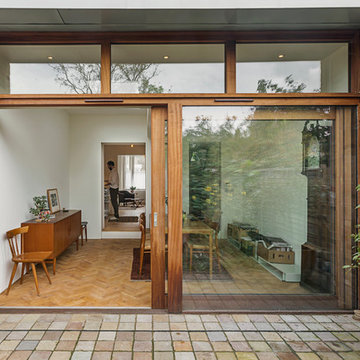
Justin Paget
Kleines, Dreistöckiges Retro Reihenhaus mit Backsteinfassade in Cambridgeshire
Kleines, Dreistöckiges Retro Reihenhaus mit Backsteinfassade in Cambridgeshire
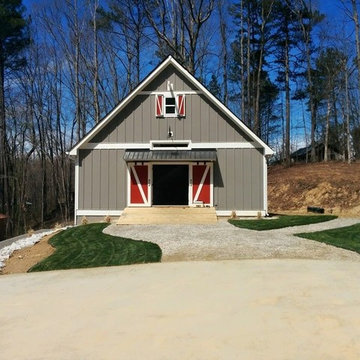
We love how everything from the siding, awning style and material, lights, and doors come together for this beautiful rustic-themed guest house. The clients had great vision and we were pleased to be able to deliver that to them.
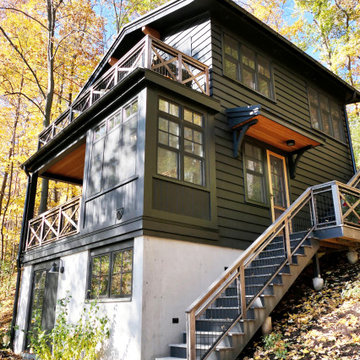
Kleines, Dreistöckiges Uriges Einfamilienhaus mit schwarzer Fassadenfarbe, Satteldach, Blechdach, schwarzem Dach und Verschalung in New York
Kleine, Dreistöckige Häuser Ideen und Design
5
