Kleine, Dreistöckige Häuser Ideen und Design
Suche verfeinern:
Budget
Sortieren nach:Heute beliebt
101 – 120 von 1.450 Fotos
1 von 3
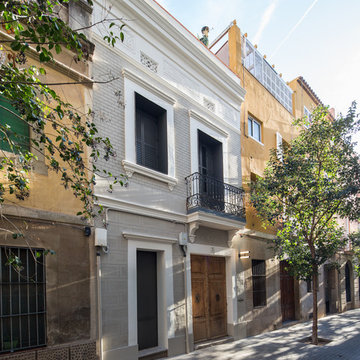
Fotografo: Pols Viladoms
Kleines, Dreistöckiges Klassisches Haus mit Mix-Fassade in Barcelona
Kleines, Dreistöckiges Klassisches Haus mit Mix-Fassade in Barcelona

Located in the Surrey countryside is this classically styled orangery. Belonging to a client who sought our advice on how they can create an elegant living space, connected to the kitchen. The perfect room for informal entertaining, listen and play music, or read a book and enjoy a peaceful weekend.
Previously the home wasn’t very generous on available living space and the flow between rooms was less than ideal; A single lounge to the south side of the property that was a short walk from the kitchen, located on the opposite side of the home.
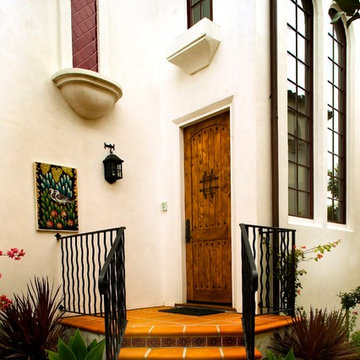
Jim Bartsch Photography
Kleines, Dreistöckiges Mediterranes Haus mit Putzfassade und weißer Fassadenfarbe in Santa Barbara
Kleines, Dreistöckiges Mediterranes Haus mit Putzfassade und weißer Fassadenfarbe in Santa Barbara
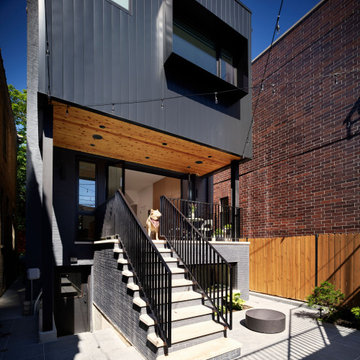
Kleines, Dreistöckiges Modernes Einfamilienhaus mit Backsteinfassade, schwarzer Fassadenfarbe und Flachdach in Chicago
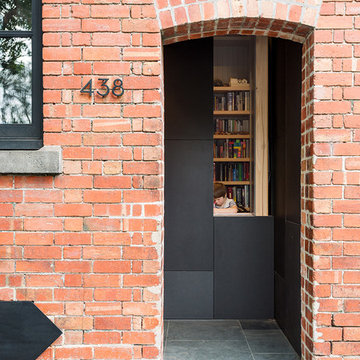
Architect: Victoria Reeves
Builder: Ben Thomas Builder
Photo Credit: Drew Echberg
Kleines, Dreistöckiges Industrial Reihenhaus mit Backsteinfassade und roter Fassadenfarbe in Melbourne
Kleines, Dreistöckiges Industrial Reihenhaus mit Backsteinfassade und roter Fassadenfarbe in Melbourne
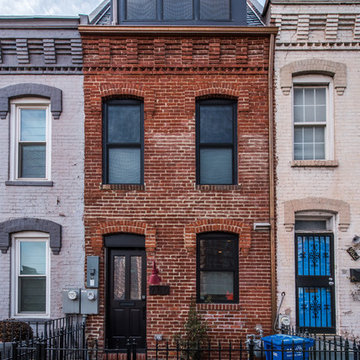
The front of the row house with the bump up.
A complete restoration and addition bump up to this row house in Washington, DC. has left it simply gorgeous. When we started there were studs and sub floors. This is a project that we're delighted with the turnout.
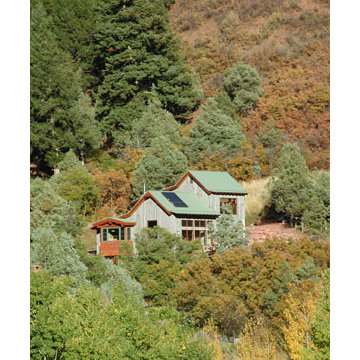
Cabin nestled into 30% slope. Colors of exterior work with native vegetation. Reclaimed snowfence siding and Kynar finish sage green metal roof.
Kleine, Dreistöckige Urige Holzfassade Haus mit grauer Fassadenfarbe und Satteldach in Denver
Kleine, Dreistöckige Urige Holzfassade Haus mit grauer Fassadenfarbe und Satteldach in Denver

Builder: Boone Construction
Photographer: M-Buck Studio
This lakefront farmhouse skillfully fits four bedrooms and three and a half bathrooms in this carefully planned open plan. The symmetrical front façade sets the tone by contrasting the earthy textures of shake and stone with a collection of crisp white trim that run throughout the home. Wrapping around the rear of this cottage is an expansive covered porch designed for entertaining and enjoying shaded Summer breezes. A pair of sliding doors allow the interior entertaining spaces to open up on the covered porch for a seamless indoor to outdoor transition.
The openness of this compact plan still manages to provide plenty of storage in the form of a separate butlers pantry off from the kitchen, and a lakeside mudroom. The living room is centrally located and connects the master quite to the home’s common spaces. The master suite is given spectacular vistas on three sides with direct access to the rear patio and features two separate closets and a private spa style bath to create a luxurious master suite. Upstairs, you will find three additional bedrooms, one of which a private bath. The other two bedrooms share a bath that thoughtfully provides privacy between the shower and vanity.
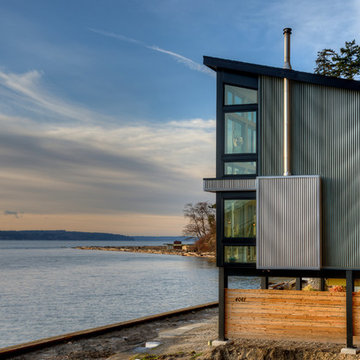
View towards Saratoga Passage and Whidbey Island. Photography by Lucas Henning.
Kleines, Dreistöckiges Modernes Haus mit Metallfassade, grauer Fassadenfarbe, Pultdach und Blechdach in Seattle
Kleines, Dreistöckiges Modernes Haus mit Metallfassade, grauer Fassadenfarbe, Pultdach und Blechdach in Seattle
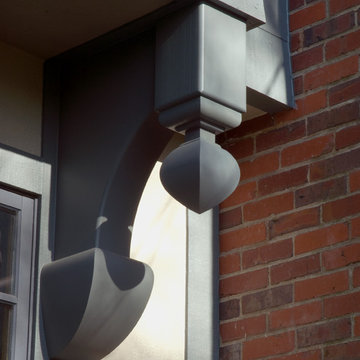
Exterior cedar brackets were designed recalling existing interior stair details
Hoachlander Davis Photography
Kleines, Dreistöckiges Uriges Haus mit Faserzement-Fassade und beiger Fassadenfarbe in Washington, D.C.
Kleines, Dreistöckiges Uriges Haus mit Faserzement-Fassade und beiger Fassadenfarbe in Washington, D.C.
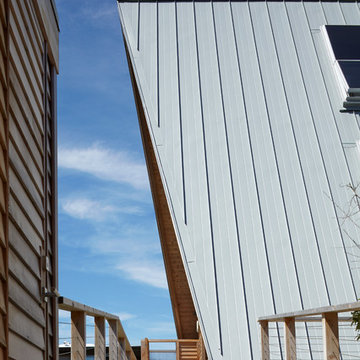
Kleines, Dreistöckiges Modernes Haus mit brauner Fassadenfarbe, Satteldach und Blechdach in New York
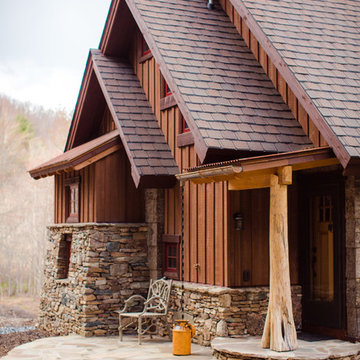
Matt Powell
Kleine, Dreistöckige Urige Holzfassade Haus mit brauner Fassadenfarbe und Satteldach in Charlotte
Kleine, Dreistöckige Urige Holzfassade Haus mit brauner Fassadenfarbe und Satteldach in Charlotte
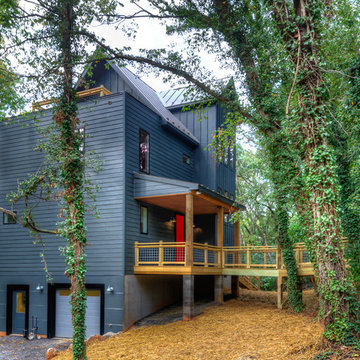
Contemporary home built on an infill lot in downtown Harrisonburg. The goal of saving as many trees as possible led to the creation of a bridge to the front door. This not only allowed for saving trees, but also created a reduction is site development costs.
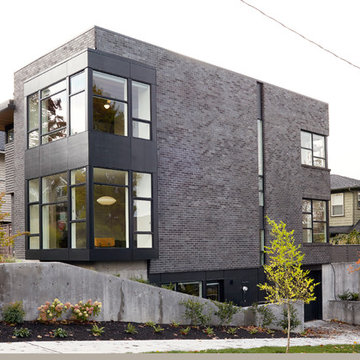
Primary exterior materials are charcoal color brick, fiber cement siding, and aluminum clad windows.
Kleines, Dreistöckiges Modernes Einfamilienhaus mit Backsteinfassade, schwarzer Fassadenfarbe, Flachdach und Misch-Dachdeckung in Seattle
Kleines, Dreistöckiges Modernes Einfamilienhaus mit Backsteinfassade, schwarzer Fassadenfarbe, Flachdach und Misch-Dachdeckung in Seattle
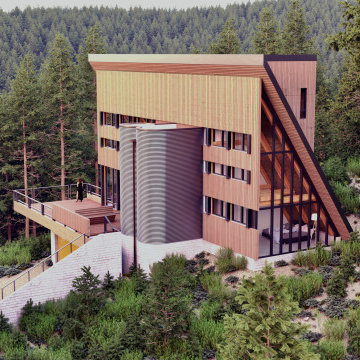
Kleines, Dreistöckiges Retro Haus mit brauner Fassadenfarbe, Pultdach, Blechdach, grauem Dach und Verschalung in San Francisco
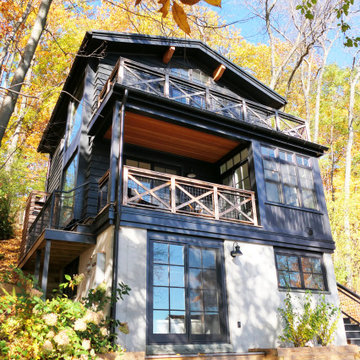
Kleines, Dreistöckiges Uriges Einfamilienhaus mit schwarzer Fassadenfarbe, Satteldach, Blechdach, schwarzem Dach und Verschalung in New York
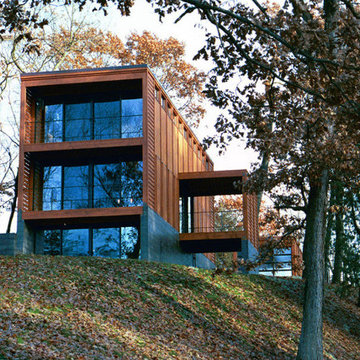
In early 2002 Vetter Denk Architects undertook the challenge to create a highly designed affordable home. Working within the constraints of a narrow lake site, the Aperture House utilizes a regimented four-foot grid and factory prefabricated panels. Construction was completed on the home in the Fall of 2002.
The Aperture House derives its name from the expansive walls of glass at each end framing specific outdoor views – much like the aperture of a camera. It was featured in the March 2003 issue of Milwaukee Magazine and received a 2003 Honor Award from the Wisconsin Chapter of the AIA. Vetter Denk Architects is pleased to present the Aperture House – an award-winning home of refined elegance at an affordable price.
Overview
Moose Lake
Size
2 bedrooms, 3 bathrooms, recreation room
Completion Date
2004
Services
Architecture, Interior Design, Landscape Architecture
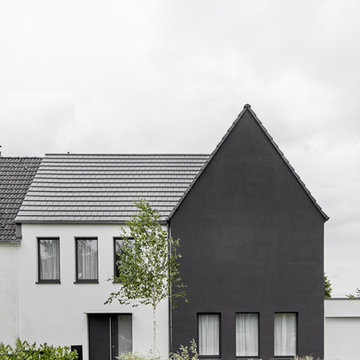
Annika Feuss
Kleines, Dreistöckiges Modernes Einfamilienhaus mit Putzfassade, Satteldach und Ziegeldach in Köln
Kleines, Dreistöckiges Modernes Einfamilienhaus mit Putzfassade, Satteldach und Ziegeldach in Köln
This three home project in Seattle was a creative challenge we were excited to tackle. The lot sizes were long and narrow, so we decided to create a compact contemporary space. Our design team chose light solid surface elements and a dark flooring for a warmer mix.
Photographer: Layne Freedle
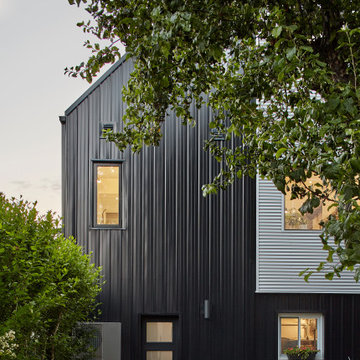
Kleines, Dreistöckiges Modernes Einfamilienhaus mit Metallfassade, grauer Fassadenfarbe, Blechdach und grauem Dach in Toronto
Kleine, Dreistöckige Häuser Ideen und Design
6