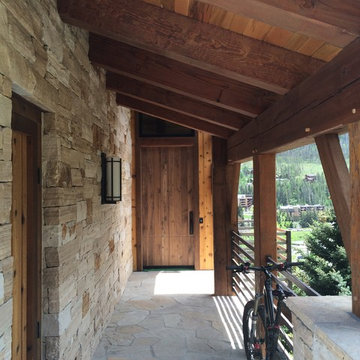Kleine, Dreistöckige Häuser Ideen und Design
Suche verfeinern:
Budget
Sortieren nach:Heute beliebt
141 – 160 von 1.450 Fotos
1 von 3

Contemporary home built on an infill lot in downtown Harrisonburg. The goal of saving as many trees as possible led to the creation of a bridge to the front door. This not only allowed for saving trees, but also created a reduction is site development costs.
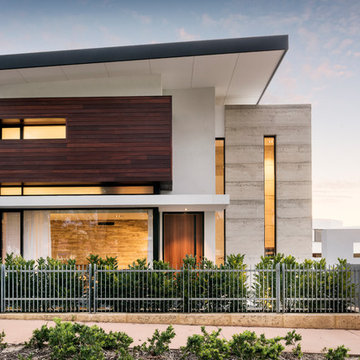
This contemporary home features Australian Spotted Gum timber cladding as well as reconstituted concrete in the rammed earth style. It works beautifully with the white texture coat walls and the matt black window frames and fascia.
D-Max Photography
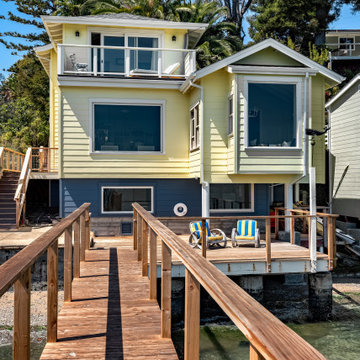
Kleines, Dreistöckiges Maritimes Einfamilienhaus mit Faserzement-Fassade, gelber Fassadenfarbe, Satteldach und Schindeldach in San Francisco
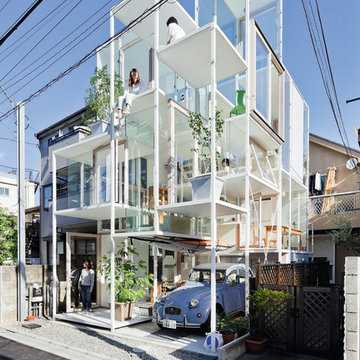
House NA in Tokyo, designed by Sou Fujimoto.
Photo copyright Iwan Baan, courtesy of Taschen. From the book "Architecture Now! Houses 3" by Philip Jodidio, published by Taschen (2013).
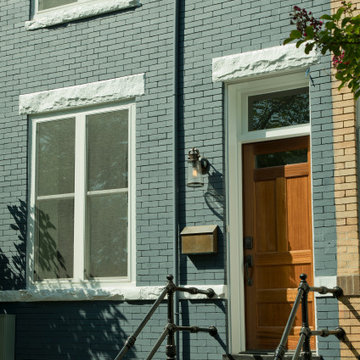
We completely restored the front and back of the home including tuck pointing the brick and a new exterior paint job.
Kleines, Dreistöckiges Modernes Reihenhaus mit Backsteinfassade und schwarzer Fassadenfarbe in Washington, D.C.
Kleines, Dreistöckiges Modernes Reihenhaus mit Backsteinfassade und schwarzer Fassadenfarbe in Washington, D.C.
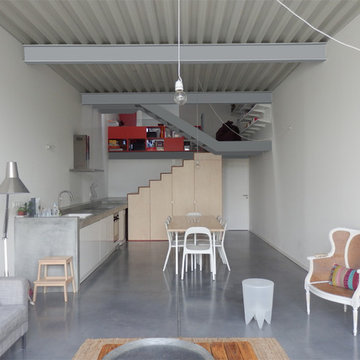
Kleines, Dreistöckiges Industrial Reihenhaus mit Metallfassade, grauer Fassadenfarbe, Satteldach und Blechdach in Bordeaux
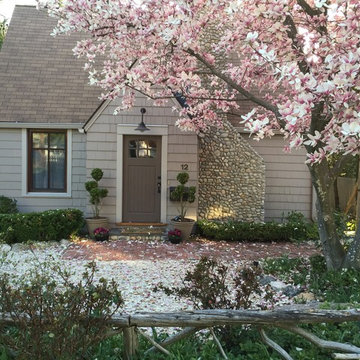
I called this a Carmel style Craftsman cottage after the Carmel, California cottages I saw there. A great deal was done to the exterior of this house after purchase. The front garden area was overgrown and did not function well. Passersby could not even see the house. We moved the charming artisan wood carved gate to the right side of the house to demark the side and front areas. We reused some of the same wood to make a front unique 'picket' style fence. We included loose stone for the walkways and open areas after cutting back much of the overgrown area at the front (we had to remove 7 trees in order to open it up!) The planting beds were all reworked and the house was repainted. The front chimney breast also received a rounded stone finish over the old standard brick chimney as di the foundation walls. This small cottage is deceiving as it goes quite far back and is built on a hill so there are 3 levels, 3 bedrooms and 3 full bathrooms, a living room, family/dining/kitchen open area too. As well as a massive open area/rec room on the lower level. 1600 st ft approximately.

外観夜景。手前の木塀の向こうのが下階の住戸の玄関。右手の階段先が上階の玄関。
Kleines, Dreistöckiges Modernes Wohnung mit Betonfassade, schwarzer Fassadenfarbe und Flachdach in Tokio
Kleines, Dreistöckiges Modernes Wohnung mit Betonfassade, schwarzer Fassadenfarbe und Flachdach in Tokio
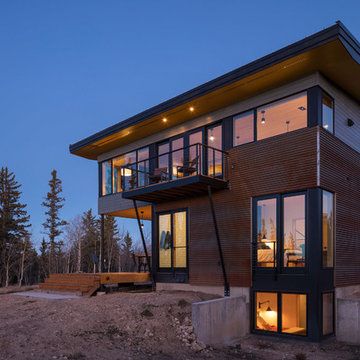
For more than a decade the owners of this property dreamed of replacing a well-worn trailer, parked by a previous owner onto a forested corner of the site, with a permanent structure that took advantage of breathtaking views across South Park basin. Accompanying a mutual friend nearly as long ago, the architect visited the site as a guest and years later could easily recall the inspiration inherent in the site. Ultimately dream and inspiration met to create this weekend retreat. With a mere 440 square feet planted in the ground, and just 1500 square feet combined across three levels, the design creates indoor and outdoor spaces to frame distant range views and protect inhabitants from the intense Colorado sun and evening chill with minimal impact on its surroundings.
Designed by Bryan Anderson
Construction by Mountain View Homes
Photographs by Troy Thies
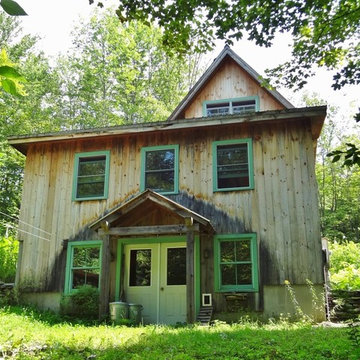
front view of restored timber frame barn home
Kleine, Dreistöckige Urige Holzfassade Haus mit beiger Fassadenfarbe in Burlington
Kleine, Dreistöckige Urige Holzfassade Haus mit beiger Fassadenfarbe in Burlington
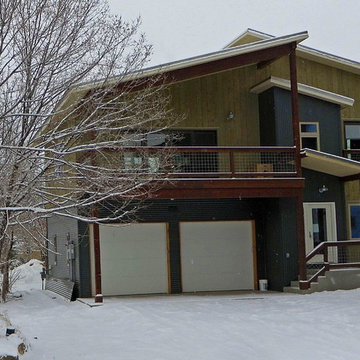
Kleine, Dreistöckige Industrial Holzfassade Haus mit grauer Fassadenfarbe in Denver
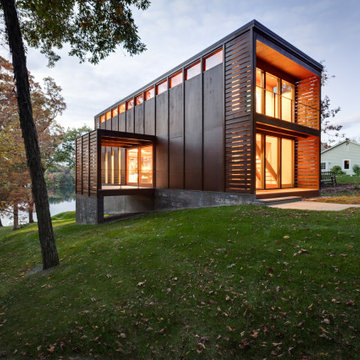
In early 2002 Vetter Denk Architects undertook the challenge to create a highly designed affordable home. Working within the constraints of a narrow lake site, the Aperture House utilizes a regimented four-foot grid and factory prefabricated panels. Construction was completed on the home in the Fall of 2002.
The Aperture House derives its name from the expansive walls of glass at each end framing specific outdoor views – much like the aperture of a camera. It was featured in the March 2003 issue of Milwaukee Magazine and received a 2003 Honor Award from the Wisconsin Chapter of the AIA. Vetter Denk Architects is pleased to present the Aperture House – an award-winning home of refined elegance at an affordable price.
Overview
Moose Lake
Size
2 bedrooms, 3 bathrooms, recreation room
Completion Date
2004
Services
Architecture, Interior Design, Landscape Architecture
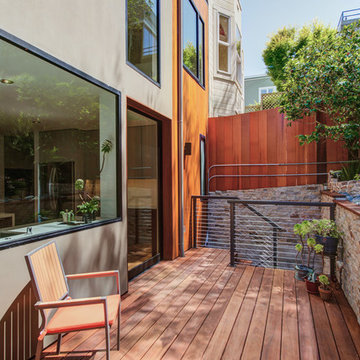
The new addition faces a new retaining wall with ipe wood deck and cable guard-railing leads down to a new stair from the garage below. A large Fleetwood aluminum glass sliding pocket door provides direct access to the yard with a huge picture window view from the kitchen sink.
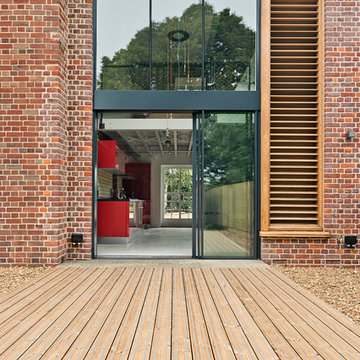
Justin Paget
Kleines, Dreistöckiges Industrial Einfamilienhaus mit Backsteinfassade und bunter Fassadenfarbe in Cambridgeshire
Kleines, Dreistöckiges Industrial Einfamilienhaus mit Backsteinfassade und bunter Fassadenfarbe in Cambridgeshire
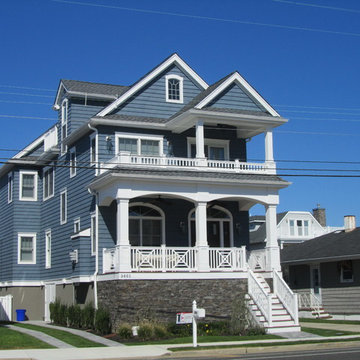
Final design: 2.5 story house above the flood plain. Terri J. Cummings, AIA
Kleines, Dreistöckiges Maritimes Haus mit Mix-Fassade und blauer Fassadenfarbe in Philadelphia
Kleines, Dreistöckiges Maritimes Haus mit Mix-Fassade und blauer Fassadenfarbe in Philadelphia
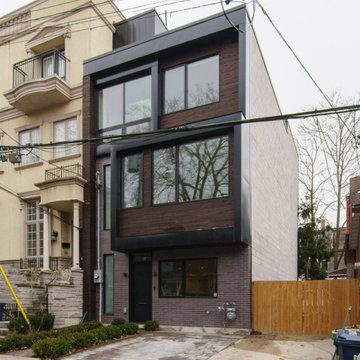
Kleines, Dreistöckiges Modernes Einfamilienhaus mit Flachdach, Mix-Fassade und grauer Fassadenfarbe in Toronto
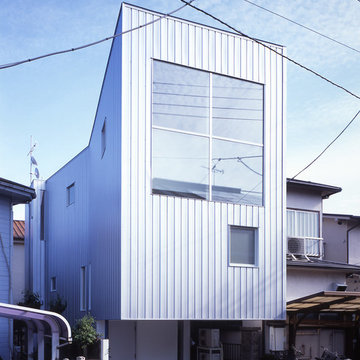
シンプルモダン
Photo:永石秀彦
Kleines, Dreistöckiges Modernes Einfamilienhaus mit Metallfassade und Flachdach in Yokohama
Kleines, Dreistöckiges Modernes Einfamilienhaus mit Metallfassade und Flachdach in Yokohama
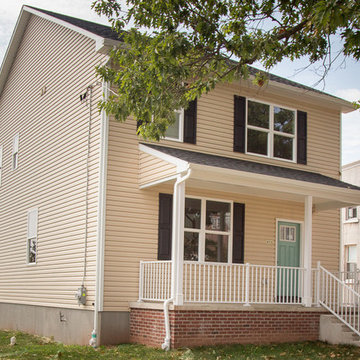
New construction traditional and colonial home in Phoenixville, PA. Photo credit: facebook.com/tjwhome.
Kleines, Dreistöckiges Klassisches Haus mit beiger Fassadenfarbe in Philadelphia
Kleines, Dreistöckiges Klassisches Haus mit beiger Fassadenfarbe in Philadelphia
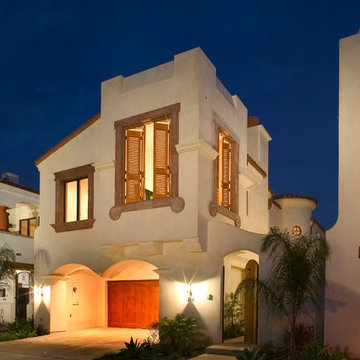
Jim Bartsch Photography
Kleines, Dreistöckiges Mediterranes Haus mit Putzfassade und weißer Fassadenfarbe in Santa Barbara
Kleines, Dreistöckiges Mediterranes Haus mit Putzfassade und weißer Fassadenfarbe in Santa Barbara
Kleine, Dreistöckige Häuser Ideen und Design
8
