Kleine Einfamilienhäuser Ideen und Design
Suche verfeinern:
Budget
Sortieren nach:Heute beliebt
161 – 180 von 8.990 Fotos
1 von 3
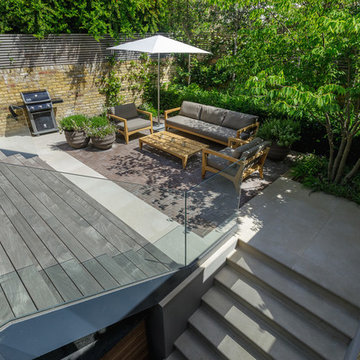
Wide hardwood decking steps on a powder-coated steel frame create grand access from the upper level of the property to elegant courtyard space.
Kleines Modernes Einfamilienhaus in London
Kleines Modernes Einfamilienhaus in London
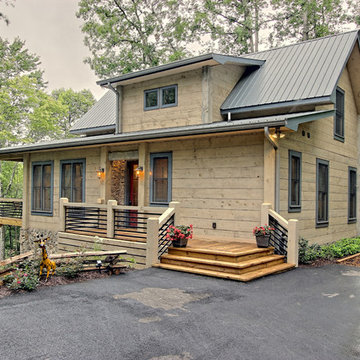
Kurtis Miller Photography, kmpics.com
Rustic exterior of charming farmhouse cottage. iron railing, gray on gray. Ship lap log. Dry stacked stone entry way with red front door. Corner stair way entry.
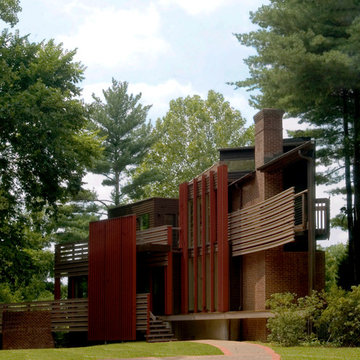
Horizontal and vertical wood grid work wood boards is overlaid on an existing 1970s home and act architectural layers to the interior of the home providing privacy and shade. A pallet of three colors help to distinguish the layers. The project is the recipient of a National Award from the American Institute of Architects: Recognition for Small Projects. !t also was one of three houses designed by Donald Lococo Architects that received the first place International HUE award for architectural color by Benjamin Moore
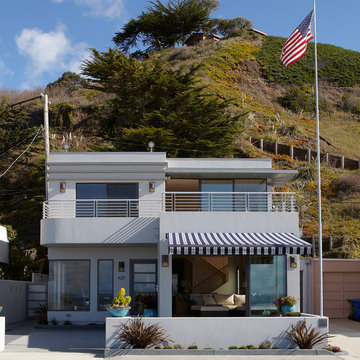
Photo by Eric Zepeda
Kleines, Zweistöckiges Maritimes Einfamilienhaus mit Flachdach, Putzfassade, grauer Fassadenfarbe und Blechdach in San Francisco
Kleines, Zweistöckiges Maritimes Einfamilienhaus mit Flachdach, Putzfassade, grauer Fassadenfarbe und Blechdach in San Francisco
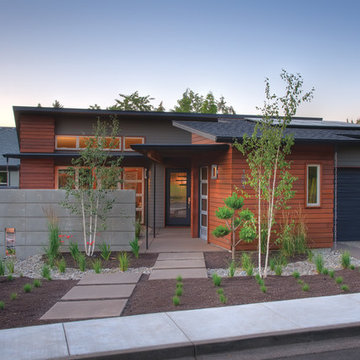
Mike Dean
Kleines, Einstöckiges Klassisches Einfamilienhaus mit Mix-Fassade, grauer Fassadenfarbe, Pultdach und Schindeldach in Sonstige
Kleines, Einstöckiges Klassisches Einfamilienhaus mit Mix-Fassade, grauer Fassadenfarbe, Pultdach und Schindeldach in Sonstige

This family camp on Whidbey Island is designed with a main cabin and two small sleeping cabins. The main cabin is a one story with a loft and includes two bedrooms and a kitchen. The cabins are arranged in a semi circle around the open meadow.
Designed by: H2D Architecture + Design
www.h2darchitects.com
Photos by: Chad Coleman Photography
#whidbeyisland
#whidbeyislandarchitect
#h2darchitects

Kleines, Zweistöckiges Modernes Einfamilienhaus mit Faserzement-Fassade, grüner Fassadenfarbe, Satteldach und Blechdach in Portland

Working on a constrained site with large feature trees to be retained, we developed a design that replaced an existing garage and shed to provide our clients with a new garage and glazed link to a multipurpose study/guest bedroom. The project also included a garden room, utility, and shower room, replacing an existing inefficient conservatory.
Working with Hellis Solutions Ltd as tree consultants, we designed the structure around the trees with mini pile foundations being used to avoid damaging the roots.
High levels of insulation and efficient triple-glazed windows with a new underfloor heating system in the extension, provide a very comfortable internal environment.
Externally, the extension is clad with Larch boarding and has a part Zinc, part sedum roof with the natural materials enhancing this garden setting.
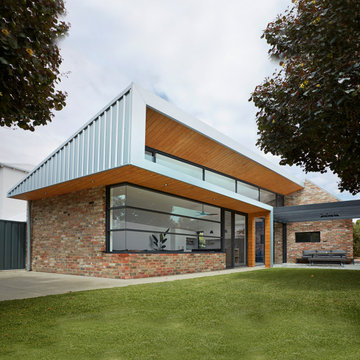
Sharp House Rear Yard View
Kleines, Einstöckiges Modernes Einfamilienhaus mit Backsteinfassade, bunter Fassadenfarbe, Pultdach, Blechdach und grauem Dach in Perth
Kleines, Einstöckiges Modernes Einfamilienhaus mit Backsteinfassade, bunter Fassadenfarbe, Pultdach, Blechdach und grauem Dach in Perth

Design + Built + Curated by Steven Allen Designs 2021 - Custom Nouveau Bungalow Featuring Unique Stylistic Exterior Facade + Concrete Floors + Concrete Countertops + Concrete Plaster Walls + Custom White Oak & Lacquer Cabinets + Fine Interior Finishes + Multi-sliding Doors
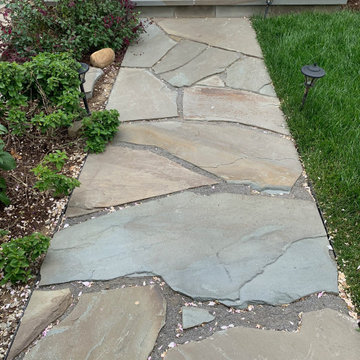
Flagstone walkway
Kleines, Einstöckiges Uriges Haus mit blauer Fassadenfarbe in San Francisco
Kleines, Einstöckiges Uriges Haus mit blauer Fassadenfarbe in San Francisco

Dieses Wohnhaus ist eines von insgesamt 3 Einzelhäusern die nun im Allgäu fertiggestellt wurden.
Unsere Architekten achteten besonders darauf, die lokalen Bedingungen neu zu interpretieren.
Da es sich bei dem Vorhaben um die Umgestaltung eines ganzen landwirtschaftlichen Anwesens handelte, ist es durch viel Fingerspitzengefühl gelungen, eine Alternative zum Leerstand auf dem Dorf aufzuzeigen.
Durch die Verbindung von Sanierung, Teilabriss und überlegten Neubaukonzepten hat diese Projekt für uns einen Modellcharakter.
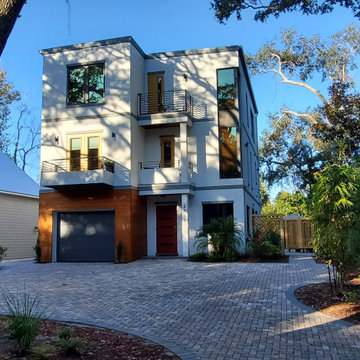
Contemporary design responds to small lot on Anastasia Island. Industrial modern interiors with a rustic flavor complete the vision for this three story small footprint custom residence.
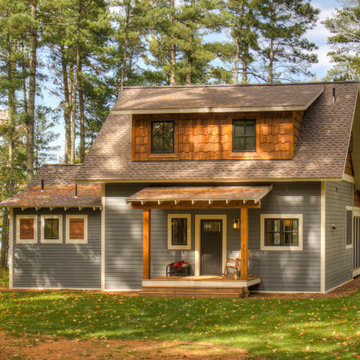
Kleines, Dreistöckiges Nordisches Einfamilienhaus mit bunter Fassadenfarbe, Satteldach und Misch-Dachdeckung in Minneapolis
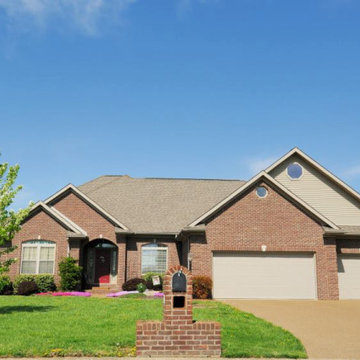
Kleines, Zweistöckiges Klassisches Einfamilienhaus mit roter Fassadenfarbe, Walmdach und Schindeldach in Minneapolis
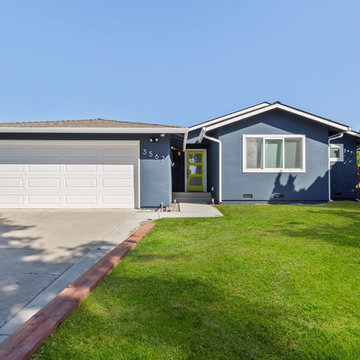
30 Years of Construction Experience in the Bay Area | Best of Houzz!
We are a passionate, family owned/operated local business in the Bay Area, California. At Lavan Construction, we create a fresh and fit environment with over 30 years of experience in building and construction in both domestic and international markets. We have a unique blend of leadership combining expertise in construction contracting and management experience from Fortune 500 companies. We commit to deliver you a world class experience within your budget and timeline while maintaining trust and transparency. At Lavan Construction, we believe relationships are the main component of any successful business and we stand by our motto: “Trust is the foundation we build on.”
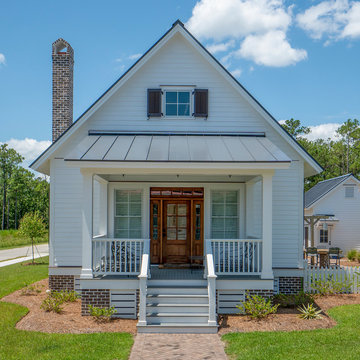
This addition to the main house is designed to be similar to the tiny house we designed as a guest cottage.
Kleines, Einstöckiges Klassisches Einfamilienhaus mit Faserzement-Fassade, weißer Fassadenfarbe, Satteldach und Blechdach in Raleigh
Kleines, Einstöckiges Klassisches Einfamilienhaus mit Faserzement-Fassade, weißer Fassadenfarbe, Satteldach und Blechdach in Raleigh
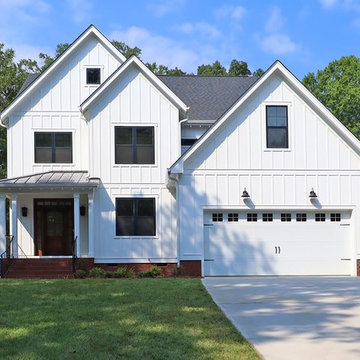
Dwight Myers Real Estate Photography
Kleines, Dreistöckiges Klassisches Einfamilienhaus mit Faserzement-Fassade, weißer Fassadenfarbe, Satteldach und Misch-Dachdeckung in Raleigh
Kleines, Dreistöckiges Klassisches Einfamilienhaus mit Faserzement-Fassade, weißer Fassadenfarbe, Satteldach und Misch-Dachdeckung in Raleigh
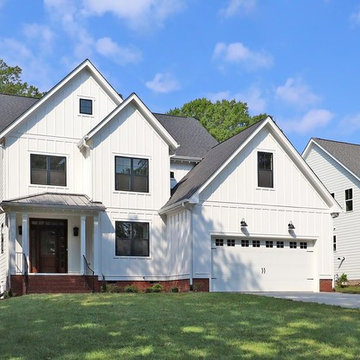
Dwight Myers Real Estate Photography
Kleines, Dreistöckiges Landhausstil Einfamilienhaus mit Faserzement-Fassade, weißer Fassadenfarbe, Satteldach und Misch-Dachdeckung in Raleigh
Kleines, Dreistöckiges Landhausstil Einfamilienhaus mit Faserzement-Fassade, weißer Fassadenfarbe, Satteldach und Misch-Dachdeckung in Raleigh
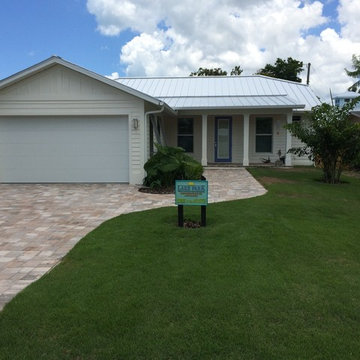
Newly awarded "Lake Park, House of the Month!"
Kleines, Einstöckiges Maritimes Haus mit weißer Fassadenfarbe, Satteldach und Blechdach in Miami
Kleines, Einstöckiges Maritimes Haus mit weißer Fassadenfarbe, Satteldach und Blechdach in Miami
Kleine Einfamilienhäuser Ideen und Design
9