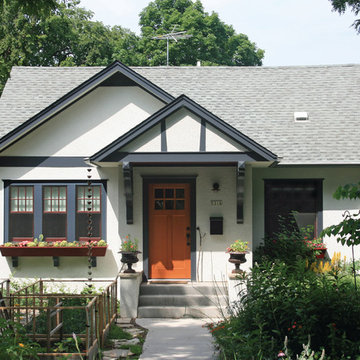Kleine, Einstöckige Häuser Ideen und Design
Sortieren nach:Heute beliebt
41 – 60 von 9.724 Fotos
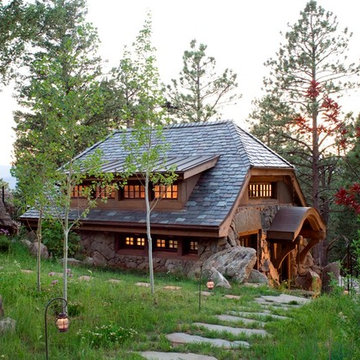
This award-winning and intimate cottage was rebuilt on the site of a deteriorating outbuilding. Doubling as a custom jewelry studio and guest retreat, the cottage’s timeless design was inspired by old National Parks rough-stone shelters that the owners had fallen in love with. A single living space boasts custom built-ins for jewelry work, a Murphy bed for overnight guests, and a stone fireplace for warmth and relaxation. A cozy loft nestles behind rustic timber trusses above. Expansive sliding glass doors open to an outdoor living terrace overlooking a serene wooded meadow.
Photos by: Emily Minton Redfield

Scott Amundson
Kleine, Einstöckige Urige Holzfassade Haus mit brauner Fassadenfarbe und Satteldach in Minneapolis
Kleine, Einstöckige Urige Holzfassade Haus mit brauner Fassadenfarbe und Satteldach in Minneapolis
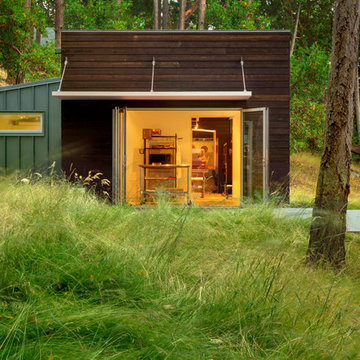
Photographer: Jay Goodrich
Kleines, Einstöckiges Modernes Haus mit Mix-Fassade, brauner Fassadenfarbe und Flachdach in Seattle
Kleines, Einstöckiges Modernes Haus mit Mix-Fassade, brauner Fassadenfarbe und Flachdach in Seattle
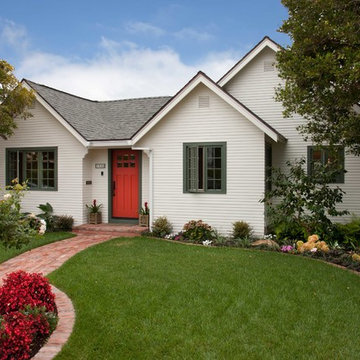
Photo by Ed Gohlich
Kleines, Einstöckiges Klassisches Haus mit weißer Fassadenfarbe, Satteldach und Schindeldach in San Diego
Kleines, Einstöckiges Klassisches Haus mit weißer Fassadenfarbe, Satteldach und Schindeldach in San Diego

The covered entry stair leads to the outdoor living space under the flying roof. The building is all steel framed and clad for fire resistance. Sprinklers on the roof can be remotely activated to provide fire protection if needed.
Photo; Guy Allenby
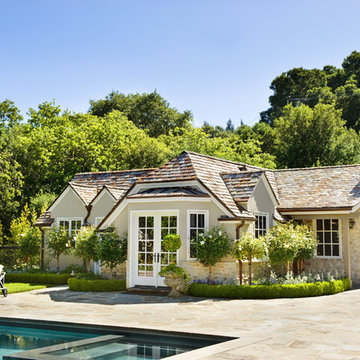
Builder: Markay Johnson Construction
visit: www.mjconstruction.com
Project Details:
Located on a beautiful corner lot of just over one acre, this sumptuous home presents Country French styling – with leaded glass windows, half-timber accents, and a steeply pitched roof finished in varying shades of slate. Completed in 2006, the home is magnificently appointed with traditional appeal and classic elegance surrounding a vast center terrace that accommodates indoor/outdoor living so easily. Distressed walnut floors span the main living areas, numerous rooms are accented with a bowed wall of windows, and ceilings are architecturally interesting and unique. There are 4 additional upstairs bedroom suites with the convenience of a second family room, plus a fully equipped guest house with two bedrooms and two bathrooms. Equally impressive are the resort-inspired grounds, which include a beautiful pool and spa just beyond the center terrace and all finished in Connecticut bluestone. A sport court, vast stretches of level lawn, and English gardens manicured to perfection complete the setting.
Photographer: Bernard Andre Photography
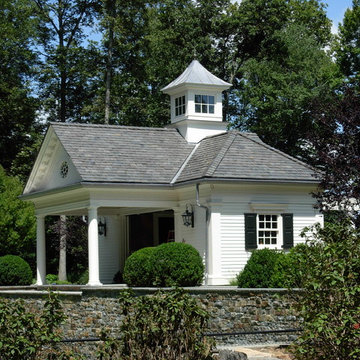
A tennis Pavilion for a Grand Estate
Kleines, Einstöckiges Klassisches Haus in New York
Kleines, Einstöckiges Klassisches Haus in New York

Form and function meld in this smaller footprint ranch home perfect for empty nesters or young families.
Kleines, Einstöckiges Modernes Einfamilienhaus mit Mix-Fassade, brauner Fassadenfarbe, Schmetterlingsdach, Misch-Dachdeckung, braunem Dach und Wandpaneelen in Indianapolis
Kleines, Einstöckiges Modernes Einfamilienhaus mit Mix-Fassade, brauner Fassadenfarbe, Schmetterlingsdach, Misch-Dachdeckung, braunem Dach und Wandpaneelen in Indianapolis

Vertical Artisan ship lap siding is complemented by and assortment or exposed architectural concrete accent
Kleines, Einstöckiges Modernes Einfamilienhaus mit Mix-Fassade, schwarzer Fassadenfarbe, Pultdach, Blechdach und schwarzem Dach in Sonstige
Kleines, Einstöckiges Modernes Einfamilienhaus mit Mix-Fassade, schwarzer Fassadenfarbe, Pultdach, Blechdach und schwarzem Dach in Sonstige

The pool and ADU are the focal points of this backyard oasis.
Kleines, Einstöckiges Klassisches Einfamilienhaus mit Putzfassade, brauner Fassadenfarbe, Satteldach, Misch-Dachdeckung und braunem Dach in San Francisco
Kleines, Einstöckiges Klassisches Einfamilienhaus mit Putzfassade, brauner Fassadenfarbe, Satteldach, Misch-Dachdeckung und braunem Dach in San Francisco

New pool house with exposed wood beams, modern flat roof & red cedar siding.
Kleines, Einstöckiges Modernes Haus mit Flachdach, Blechdach, Verschalung und braunem Dach in San Francisco
Kleines, Einstöckiges Modernes Haus mit Flachdach, Blechdach, Verschalung und braunem Dach in San Francisco

This home is the fifth residence completed by Arnold Brothers. Set on an approximately 8,417 square foot site in historic San Roque, this home has been extensively expanded, updated and remodeled. The inspiration for the newly designed home was the cottages at the San Ysidro Ranch. Combining the romance of a bygone era with the quality and attention to detail of a five-star resort, this “casita” is a blend of rustic charm with casual elegance.

The client came to us to assist with transforming their small family cabin into a year-round residence that would continue the family legacy. The home was originally built by our client’s grandfather so keeping much of the existing interior woodwork and stone masonry fireplace was a must. They did not want to lose the rustic look and the warmth of the pine paneling. The view of Lake Michigan was also to be maintained. It was important to keep the home nestled within its surroundings.
There was a need to update the kitchen, add a laundry & mud room, install insulation, add a heating & cooling system, provide additional bedrooms and more bathrooms. The addition to the home needed to look intentional and provide plenty of room for the entire family to be together. Low maintenance exterior finish materials were used for the siding and trims as well as natural field stones at the base to match the original cabin’s charm.
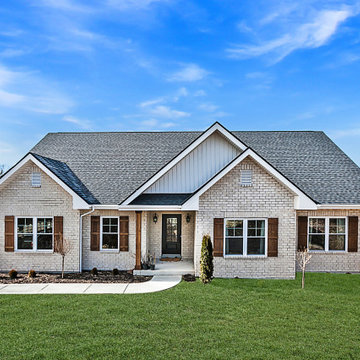
Kleines, Einstöckiges Haus mit Backsteinfassade, beiger Fassadenfarbe und Schindeldach in St. Louis

Kleines, Einstöckiges Modernes Haus mit Steinfassade, beiger Fassadenfarbe und Flachdach in Sonstige

Kleines, Einstöckiges Nordisches Haus mit schwarzer Fassadenfarbe, Satteldach und Schindeldach in Austin
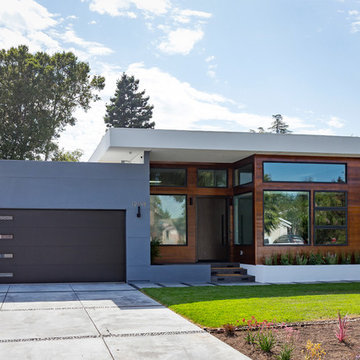
The striking new remodel in the city of Saratoga, California. Modern, Practical, Stylish! Dark wooden frames with windows in various shapes and sizes, outlined with a white border. clean cut landscaping and refreshing to view
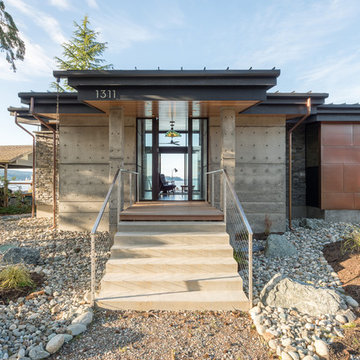
Looking through the house to Port Susan Bay, Camano Island, WA. Photography by Lucas Henning.
Kleines, Einstöckiges Modernes Einfamilienhaus mit Betonfassade, grauer Fassadenfarbe, Pultdach und Blechdach in Seattle
Kleines, Einstöckiges Modernes Einfamilienhaus mit Betonfassade, grauer Fassadenfarbe, Pultdach und Blechdach in Seattle
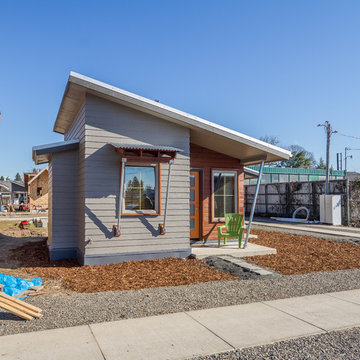
Erik Bishoff Photography
Kleines, Einstöckiges Modernes Haus mit grauer Fassadenfarbe, Pultdach und Blechdach in Sonstige
Kleines, Einstöckiges Modernes Haus mit grauer Fassadenfarbe, Pultdach und Blechdach in Sonstige
Kleine, Einstöckige Häuser Ideen und Design
3
