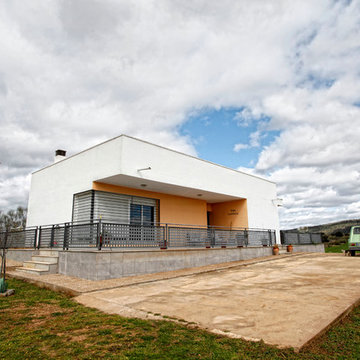Kleine, Einstöckige Häuser Ideen und Design
Suche verfeinern:
Budget
Sortieren nach:Heute beliebt
121 – 140 von 9.745 Fotos
1 von 3
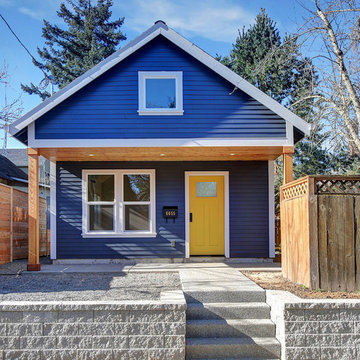
Kleines, Einstöckiges Klassisches Haus mit blauer Fassadenfarbe, Satteldach und Schindeldach in Portland
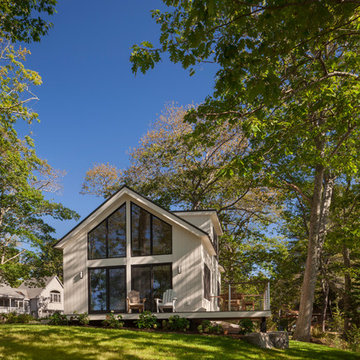
Facing to the South the gable end contains a 2 story wall of glass that brings in light for the entire home. The windows and doors on this house are Marvin Integrity Wood-Ultrex units with a ebony exterior. The shed dormer provides additional space in the loft at the rear of the house. The siding used on this house is a poly-fly ash material manufactured by Boral. For the vertical siding a channel groove pattern was chosen. The decking is a composite product from Fiberon with a cable rail system at one end. All the products on the exterior were chosen in part because of their low maintenance qualities.
Photo by Anthony Crisafulli Photography
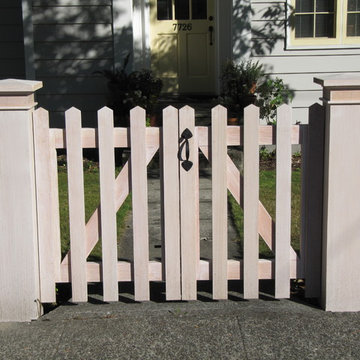
New gates at sidewalk have latch set and strap hinges. Pickets are 36" high and 2.75" wide, made by ripping a 1 x 6 in half. Spacing between pickets is generally 2.75".
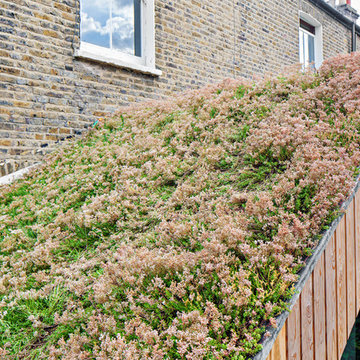
Jan Piotrowicz
Kleine, Einstöckige Moderne Holzfassade Haus mit brauner Fassadenfarbe und Satteldach in London
Kleine, Einstöckige Moderne Holzfassade Haus mit brauner Fassadenfarbe und Satteldach in London

Rachel Rousseau
Kleines, Einstöckiges Modernes Haus mit Metallfassade, blauer Fassadenfarbe und Flachdach in Rennes
Kleines, Einstöckiges Modernes Haus mit Metallfassade, blauer Fassadenfarbe und Flachdach in Rennes
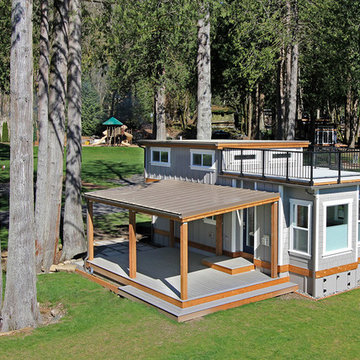
Kleines, Einstöckiges Rustikales Haus mit Faserzement-Fassade, grauer Fassadenfarbe und Flachdach in Seattle
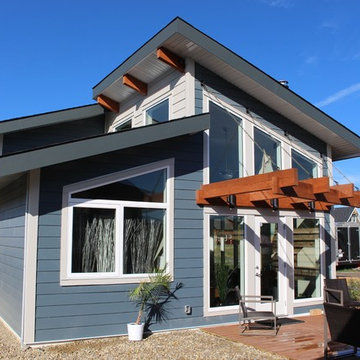
Our Cascade Creek Model. A small modern cottage with everything you need for full time or part time living.
Kleines, Einstöckiges Maritimes Einfamilienhaus mit Faserzement-Fassade, blauer Fassadenfarbe und Satteldach in Calgary
Kleines, Einstöckiges Maritimes Einfamilienhaus mit Faserzement-Fassade, blauer Fassadenfarbe und Satteldach in Calgary
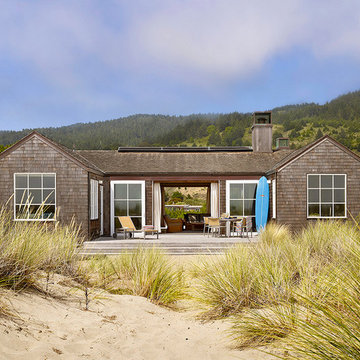
Einstöckige, Kleine Maritime Holzfassade Haus mit brauner Fassadenfarbe und Satteldach in San Francisco
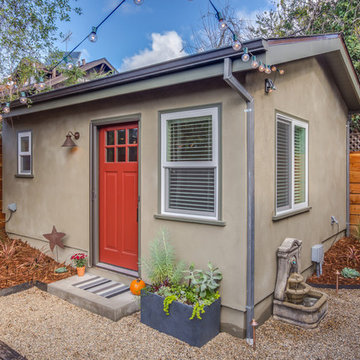
Exterior of the casita in the corner of the backyard.
Kleines, Einstöckiges Klassisches Haus mit Putzfassade, beiger Fassadenfarbe und Satteldach in San Francisco
Kleines, Einstöckiges Klassisches Haus mit Putzfassade, beiger Fassadenfarbe und Satteldach in San Francisco
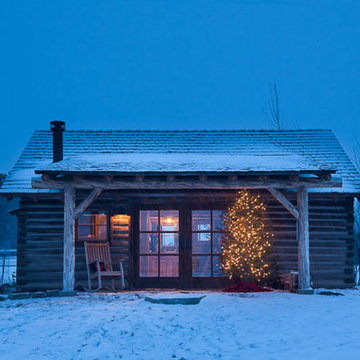
Kleine, Einstöckige Urige Holzfassade Haus mit brauner Fassadenfarbe und Satteldach in Sonstige
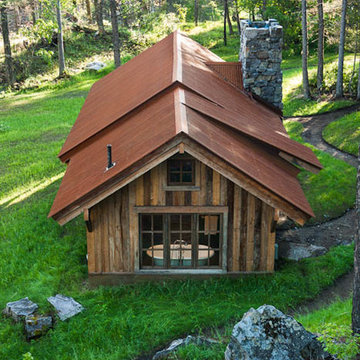
© Heidi A. Long
Kleine, Einstöckige Urige Holzfassade Haus mit brauner Fassadenfarbe und Satteldach in Jackson
Kleine, Einstöckige Urige Holzfassade Haus mit brauner Fassadenfarbe und Satteldach in Jackson

The covered entry stair leads to the outdoor living space under the flying roof. The building is all steel framed and clad for fire resistance. Sprinklers on the roof can be remotely activated to provide fire protection if needed.
Photo; Guy Allenby

This house is a simple elegant structure - more permanent camping than significant imposition. The external deck with inverted hip roof extends the interior living spaces.
Photo; Guy Allenby
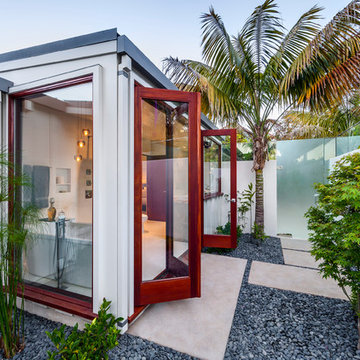
Whole house remodel of a classic Mid-Century style beach bungalow into a modern beach villa.
Architect: Neumann Mendro Andrulaitis
General Contractor: Allen Construction
Photographer: Ciro Coelho

Form and function meld in this smaller footprint ranch home perfect for empty nesters or young families.
Kleines, Einstöckiges Modernes Einfamilienhaus mit Mix-Fassade, brauner Fassadenfarbe, Schmetterlingsdach, Misch-Dachdeckung, braunem Dach und Wandpaneelen in Indianapolis
Kleines, Einstöckiges Modernes Einfamilienhaus mit Mix-Fassade, brauner Fassadenfarbe, Schmetterlingsdach, Misch-Dachdeckung, braunem Dach und Wandpaneelen in Indianapolis
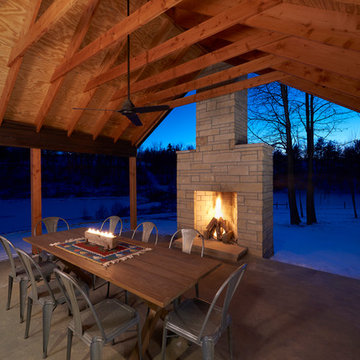
Photography: Hector Corante
Kleine, Einstöckige Moderne Holzfassade Haus mit schwarzer Fassadenfarbe in Kolumbus
Kleine, Einstöckige Moderne Holzfassade Haus mit schwarzer Fassadenfarbe in Kolumbus
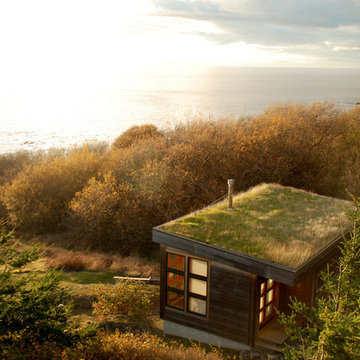
Photographer: Michael Skott
Kleine, Einstöckige Moderne Holzfassade Haus mit grauer Fassadenfarbe in Seattle
Kleine, Einstöckige Moderne Holzfassade Haus mit grauer Fassadenfarbe in Seattle

This Multi-purpose shed was designed to accompany an existing modern waterfront property on the north shore of Montauk, NY. The program called for the shed to be used for bike storage and access, and, a yoga studio. The shed has a highly ventilated basement which houses the pool equipment for an existing side yard dunking pool. Other features included: surfboard storage, an outdoor shower and decorative walkways, fencing and gates.

Kleines, Einstöckiges Modernes Haus mit brauner Fassadenfarbe, Pultdach und Verschalung in Los Angeles
Kleine, Einstöckige Häuser Ideen und Design
7
