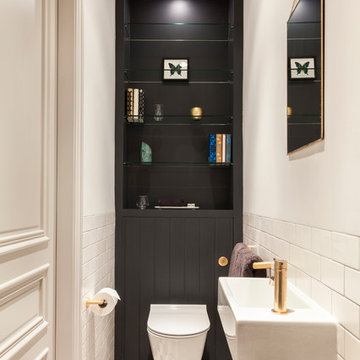Kleine Eklektische Badezimmer Ideen und Design
Suche verfeinern:
Budget
Sortieren nach:Heute beliebt
1 – 20 von 3.490 Fotos

Bonus Room Bathroom shares open space with Loft Bedroom - Interior Architecture: HAUS | Architecture + BRUSFO - Construction Management: WERK | Build - Photo: HAUS | Architecture

Kleines Eklektisches Kinderbad mit weißen Schränken, Wandtoilette, Keramikfliesen, Keramikboden, Einzelwaschbecken, Einbaubadewanne, Duschbadewanne, grünen Fliesen, grüner Wandfarbe, Quarzit-Waschtisch, grauem Boden, Falttür-Duschabtrennung, weißer Waschtischplatte und freistehendem Waschtisch in Cornwall

The newly remodeled hall bath was made more spacious with the addition of a wall-hung toilet. The soffit at the tub was removed, making the space more open and bright. The bold black and white tile and fixtures paired with the green walls matched the homeowners' personality and style.
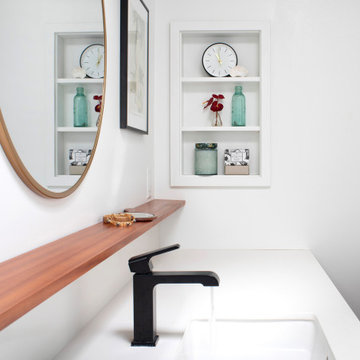
Kleines Stilmix Badezimmer En Suite mit flächenbündigen Schrankfronten, hellbraunen Holzschränken, weißen Fliesen, Keramikfliesen, weißer Wandfarbe, Zementfliesen für Boden, Unterbauwaschbecken, Quarzwerkstein-Waschtisch, schwarzem Boden, Falttür-Duschabtrennung, weißer Waschtischplatte, Wandnische, Einzelwaschbecken und schwebendem Waschtisch in Hawaii

Sarah Hogan, Mary Weaver, Living etc
Kleines Stilmix Kinderbad mit blauer Wandfarbe, Marmorboden, Glasfronten, Einbaubadewanne, Toilette mit Aufsatzspülkasten, grünen Fliesen, Keramikfliesen, Waschtischkonsole und Marmor-Waschbecken/Waschtisch in London
Kleines Stilmix Kinderbad mit blauer Wandfarbe, Marmorboden, Glasfronten, Einbaubadewanne, Toilette mit Aufsatzspülkasten, grünen Fliesen, Keramikfliesen, Waschtischkonsole und Marmor-Waschbecken/Waschtisch in London
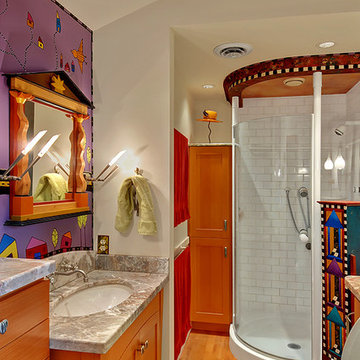
Aimee Chase
Kleines Stilmix Badezimmer En Suite mit Schrankfronten mit vertiefter Füllung, hellen Holzschränken, Marmor-Waschbecken/Waschtisch, Eckdusche, weißen Fliesen, Porzellanfliesen und hellem Holzboden in Seattle
Kleines Stilmix Badezimmer En Suite mit Schrankfronten mit vertiefter Füllung, hellen Holzschränken, Marmor-Waschbecken/Waschtisch, Eckdusche, weißen Fliesen, Porzellanfliesen und hellem Holzboden in Seattle
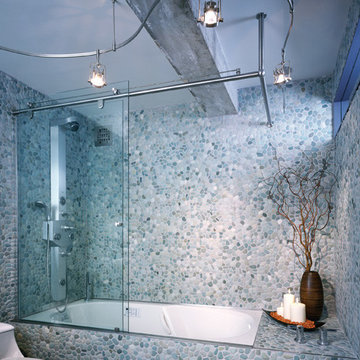
T156 Head
By Tech Lighting
High-tech head swivels 360°; head tilts in yoke.
Kleines Stilmix Badezimmer in Los Angeles
Kleines Stilmix Badezimmer in Los Angeles
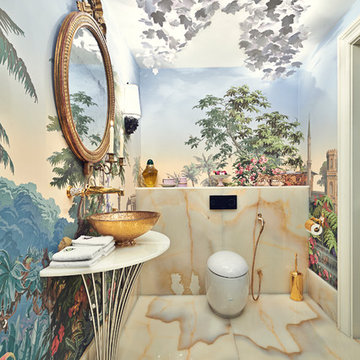
photography :: Marco Joe Fazio
© mjfstudio photographic bureau
Kleines Stilmix Badezimmer mit Steinplatten in Surrey
Kleines Stilmix Badezimmer mit Steinplatten in Surrey
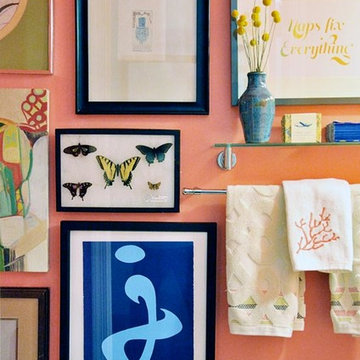
Kleines Stilmix Duschbad mit Sockelwaschbecken, Wandtoilette mit Spülkasten, rosa Wandfarbe und hellem Holzboden in Washington, D.C.

Start and Finish Your Day in Serenity ✨
In the hustle of city life, our homes are our sanctuaries. Particularly, the shower room - where we both begin and unwind at the end of our day. Imagine stepping into a space bathed in soft, soothing light, embracing the calmness and preparing you for the day ahead, and later, helping you relax and let go of the day’s stress.
In Maida Vale, where architecture and design intertwine with the rhythm of London, the key to a perfect shower room transcends beyond just aesthetics. It’s about harnessing the power of natural light to create a space that not only revitalizes your body but also your soul.
But what about our ever-present need for space? The answer lies in maximizing storage, utilizing every nook - both deep and shallow - ensuring that everything you need is at your fingertips, yet out of sight, maintaining a clutter-free haven.
Let’s embrace the beauty of design, the tranquillity of soothing light, and the genius of clever storage in our Maida Vale homes. Because every day deserves a serene beginning and a peaceful end.
#MaidaVale #LondonLiving #SerenityAtHome #ShowerRoomSanctuary #DesignInspiration #NaturalLight #SmartStorage #HomeDesign #UrbanOasis #LondonHomes

Tones of golden oak and walnut, with sparse knots to balance the more traditional palette. With the Modin Collection, we have raised the bar on luxury vinyl plank. The result is a new standard in resilient flooring. Modin offers true embossed in register texture, a low sheen level, a rigid SPC core, an industry-leading wear layer, and so much more.
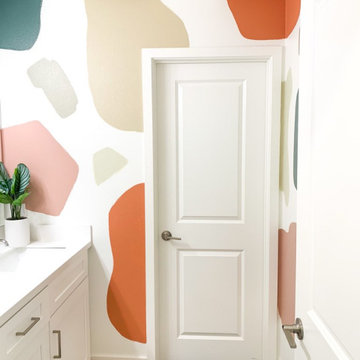
Enlarged Terrazzo Style wall mural, from floor to ceiling!
Kleines Stilmix Kinderbad mit Schrankfronten im Shaker-Stil, weißen Schränken, bunten Wänden, dunklem Holzboden, Unterbauwaschbecken, Quarzwerkstein-Waschtisch, braunem Boden, weißer Waschtischplatte, Doppelwaschbecken und eingebautem Waschtisch in Indianapolis
Kleines Stilmix Kinderbad mit Schrankfronten im Shaker-Stil, weißen Schränken, bunten Wänden, dunklem Holzboden, Unterbauwaschbecken, Quarzwerkstein-Waschtisch, braunem Boden, weißer Waschtischplatte, Doppelwaschbecken und eingebautem Waschtisch in Indianapolis
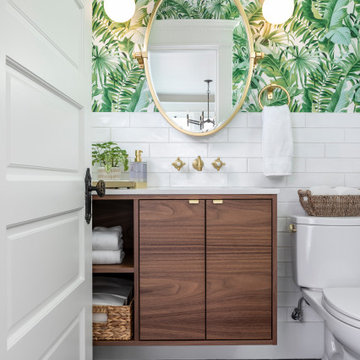
Tropical bathroom with palm leaf wallpaper, modern wood vanity, white subway tile and gold fixtures
Kleines Eklektisches Badezimmer mit flächenbündigen Schrankfronten, hellbraunen Holzschränken, Wandtoilette mit Spülkasten, weißen Fliesen, Keramikfliesen, grüner Wandfarbe, Marmorboden, Unterbauwaschbecken, Quarzwerkstein-Waschtisch, schwarzem Boden, weißer Waschtischplatte, Einzelwaschbecken, schwebendem Waschtisch und Tapetenwänden in Seattle
Kleines Eklektisches Badezimmer mit flächenbündigen Schrankfronten, hellbraunen Holzschränken, Wandtoilette mit Spülkasten, weißen Fliesen, Keramikfliesen, grüner Wandfarbe, Marmorboden, Unterbauwaschbecken, Quarzwerkstein-Waschtisch, schwarzem Boden, weißer Waschtischplatte, Einzelwaschbecken, schwebendem Waschtisch und Tapetenwänden in Seattle

Download our free ebook, Creating the Ideal Kitchen. DOWNLOAD NOW
This client came to us in a bit of a panic when she realized that she really wanted her bathroom to be updated by March 1st due to having 2 daughters getting married in the spring and one graduating. We were only about 5 months out from that date, but decided we were up for the challenge.
The beautiful historical home was built in 1896 by an ornithologist (bird expert), so we took our cues from that as a starting point. The flooring is a vintage basket weave of marble and limestone, the shower walls of the tub shower conversion are clad in subway tile with a vintage feel. The lighting, mirror and plumbing fixtures all have a vintage vibe that feels both fitting and up to date. To give a little of an eclectic feel, we chose a custom green paint color for the linen cabinet, mushroom paint for the ship lap paneling that clads the walls and selected a vintage mirror that ties in the color from the existing door trim. We utilized some antique trim from the home for the wainscot cap for more vintage flavor.
The drama in the bathroom comes from the wallpaper and custom shower curtain, both in William Morris’s iconic “Strawberry Thief” print that tells the story of thrushes stealing fruit, so fitting for the home’s history. There is a lot of this pattern in a very small space, so we were careful to make sure the pattern on the wallpaper and shower curtain aligned.
A sweet little bird tie back for the shower curtain completes the story...
Designed by: Susan Klimala, CKD, CBD
Photography by: Michael Kaskel
For more information on kitchen and bath design ideas go to: www.kitchenstudio-ge.com

The luxurious ensuite at our Alphington Riverside project featuring curved wall walk in shower and New York Marble vanity.
Interior Design - Camilla Molders Design
Architecture - Phooey Architect

The second-floor bath in this Brooklyn brownstone was a complete gut job. We covered 3 quarters of the walls in large-scale marble tile—but the glass enclosed shower features a pony wall of marble tile that continues onto the shower walls and ceiling. A vessel sink sits atop a white-granite vanity / countertop that's large enough to accommodate an adjacent sitting area. A huge freestanding soaking tub remains separate from the shower—we really made the most of this space without having to make major structural changes. Black hex tile with white grout covers the floor.
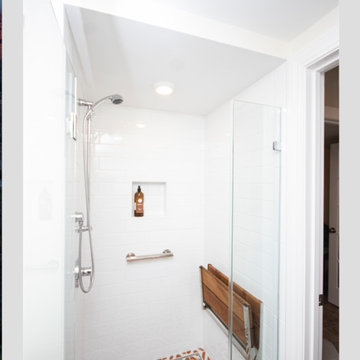
Kleines Eklektisches Badezimmer En Suite mit Schrankfronten mit vertiefter Füllung, dunklen Holzschränken, bodengleicher Dusche, Wandtoilette mit Spülkasten, weißen Fliesen, Metrofliesen, beiger Wandfarbe, Mosaik-Bodenfliesen, Einbauwaschbecken, orangem Boden und Falttür-Duschabtrennung in Providence

Kleines Stilmix Badezimmer En Suite mit freistehender Badewanne, Duschbadewanne, farbigen Fliesen, Keramikfliesen, Porzellan-Bodenfliesen, buntem Boden, grüner Wandfarbe und offener Dusche in Moskau
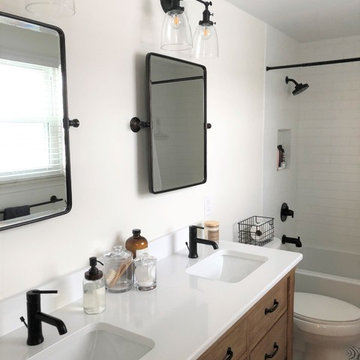
Kleines Stilmix Badezimmer En Suite mit verzierten Schränken, hellbraunen Holzschränken, Badewanne in Nische, Duschbadewanne, Wandtoilette mit Spülkasten, weißen Fliesen, Metrofliesen, weißer Wandfarbe, Zementfliesen für Boden, Unterbauwaschbecken, Quarzwerkstein-Waschtisch, buntem Boden, Duschvorhang-Duschabtrennung und weißer Waschtischplatte in Detroit
Kleine Eklektische Badezimmer Ideen und Design
1
