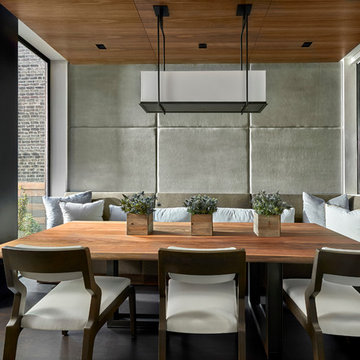Kleine Esszimmer Ideen und Design
Suche verfeinern:
Budget
Sortieren nach:Heute beliebt
141 – 160 von 21.296 Fotos
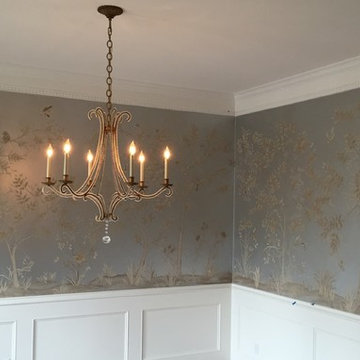
This project starts with a painted surface nuanced to bend and reflect like genuine silver leaf. Then a stylized mural of butterflies and birds, perched and in-flight, are rhythmically placed as you move about a landscape of stylized trees, foliage and flowers in a serene yet startling setting.
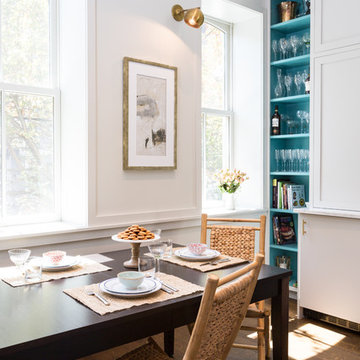
Include open shelves to showcase some nice items and don't be afraid to add a pop of color. Blackstock Photography
Kleine Wohnküche mit grauer Wandfarbe und dunklem Holzboden in New York
Kleine Wohnküche mit grauer Wandfarbe und dunklem Holzboden in New York
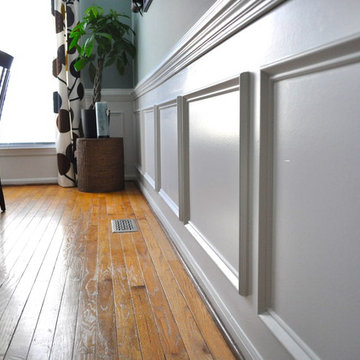
Geschlossenes, Kleines Retro Esszimmer ohne Kamin mit grauer Wandfarbe und braunem Holzboden in Washington, D.C.
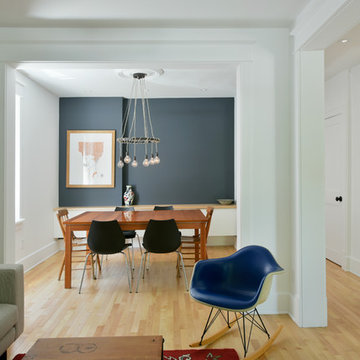
Previously renovated with a two-story addition in the 80’s, the home’s square footage had been increased, but the current homeowners struggled to integrate the old with the new.
An oversized fireplace and awkward jogged walls added to the challenges on the main floor, along with dated finishes. While on the second floor, a poorly configured layout was not functional for this expanding family.
From the front entrance, we can see the fireplace was removed between the living room and dining rooms, creating greater sight lines and allowing for more traditional archways between rooms.
At the back of the home, we created a new mudroom area, and updated the kitchen with custom two-tone millwork, countertops and finishes. These main floor changes work together to create a home more reflective of the homeowners’ tastes.
On the second floor, the master suite was relocated and now features a beautiful custom ensuite, walk-in closet and convenient adjacency to the new laundry room.
Gordon King Photography
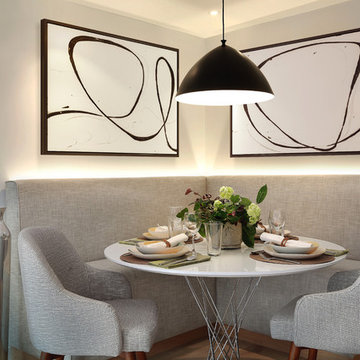
A bespoke fitted banquette was designed for the return besides the staircase, adjacent to the kitchen. This was lit from behind with LED strips, throwing a gentle light up the wall. Adding a round table, 2 dining chairs, a matt black accent pendant lamp over the table and artwork above helped to define the dining area. Although it had a small footprint the dining area can comfortably sit 6 people.
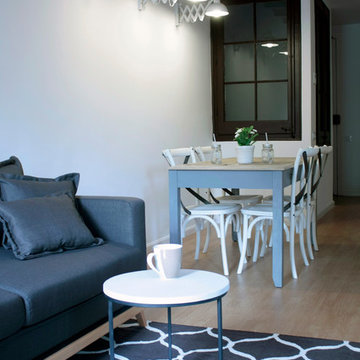
Victoria Aragonés
Offenes, Kleines Modernes Esszimmer mit weißer Wandfarbe und braunem Holzboden in Barcelona
Offenes, Kleines Modernes Esszimmer mit weißer Wandfarbe und braunem Holzboden in Barcelona
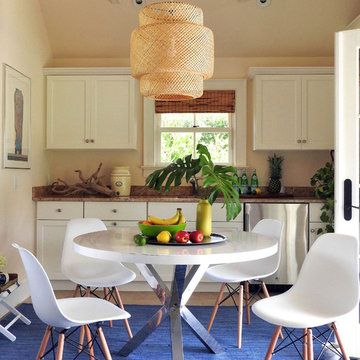
Beach Bungalow dining area with large IKEA pendant and shell chairs
Kleine Maritime Wohnküche ohne Kamin mit weißer Wandfarbe, Keramikboden und beigem Boden in New York
Kleine Maritime Wohnküche ohne Kamin mit weißer Wandfarbe, Keramikboden und beigem Boden in New York
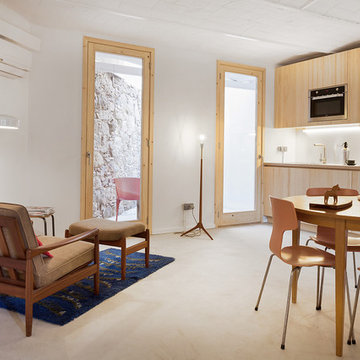
Mobiliario: Noak Room
Fotografia: Alvaro Valdecantos
Kleines Modernes Esszimmer in Barcelona
Kleines Modernes Esszimmer in Barcelona
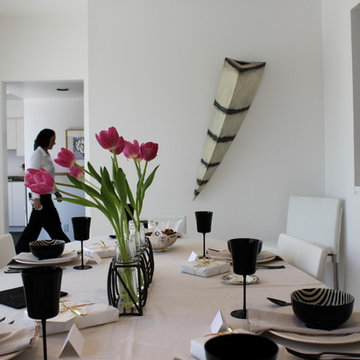
Geschlossenes, Kleines Modernes Esszimmer ohne Kamin mit weißer Wandfarbe und hellem Holzboden in Los Angeles
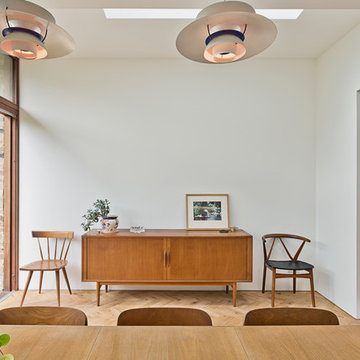
Justin Paget
Geschlossenes, Kleines Mid-Century Esszimmer mit weißer Wandfarbe in Cambridgeshire
Geschlossenes, Kleines Mid-Century Esszimmer mit weißer Wandfarbe in Cambridgeshire
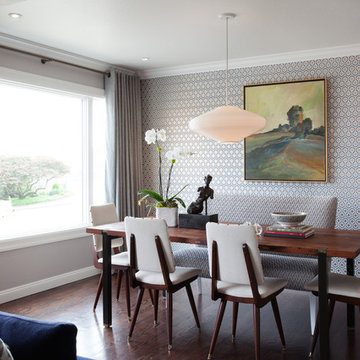
Julie Mikos Photography
Kleine Moderne Wohnküche mit grauer Wandfarbe in San Francisco
Kleine Moderne Wohnküche mit grauer Wandfarbe in San Francisco
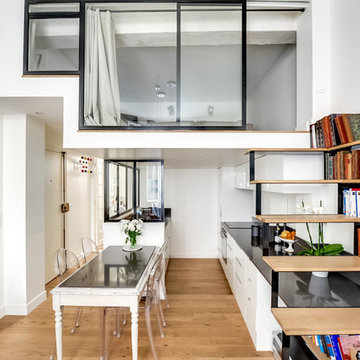
shoootin
Kleine Moderne Wohnküche mit weißer Wandfarbe, hellem Holzboden und beigem Boden in Paris
Kleine Moderne Wohnküche mit weißer Wandfarbe, hellem Holzboden und beigem Boden in Paris
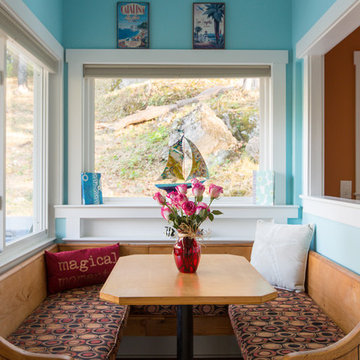
Enjoy a meal in this booth while surrounded by peaceful scences.
Geschlossenes, Kleines Nordisches Esszimmer ohne Kamin mit blauer Wandfarbe in Washington, D.C.
Geschlossenes, Kleines Nordisches Esszimmer ohne Kamin mit blauer Wandfarbe in Washington, D.C.

Kleines, Geschlossenes Maritimes Esszimmer ohne Kamin mit weißer Wandfarbe und dunklem Holzboden in Yokohama
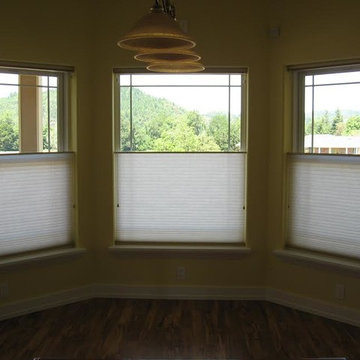
Geschlossenes, Kleines Klassisches Esszimmer mit gelber Wandfarbe und braunem Holzboden in Sonstige
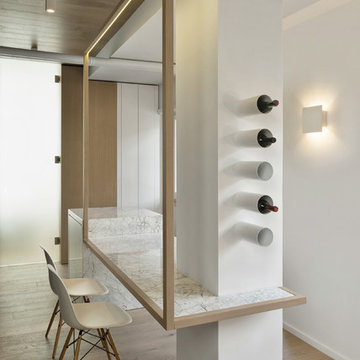
Filippo Vinardi
Kleine Moderne Wohnküche mit weißer Wandfarbe und hellem Holzboden in Sonstige
Kleine Moderne Wohnküche mit weißer Wandfarbe und hellem Holzboden in Sonstige
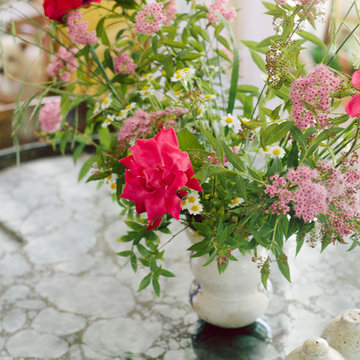
Photo: A Darling Felicity Photography © 2015 Houzz
Kleine Stilmix Wohnküche mit weißer Wandfarbe und braunem Holzboden in Portland
Kleine Stilmix Wohnküche mit weißer Wandfarbe und braunem Holzboden in Portland

This home combines function, efficiency and style. The homeowners had a limited budget, so maximizing function while minimizing square footage was critical. We used a fully insulated slab on grade foundation of a conventionally framed air-tight building envelope that gives the house a good baseline for energy efficiency. High efficiency lighting, appliance and HVAC system, including a heat exchanger for fresh air, round out the energy saving measures. Rainwater was collected and retained on site.
Working within an older traditional neighborhood has several advantages including close proximity to community amenities and a mature landscape. Our challenge was to create a design that sits well with the early 20th century homes in the area. The resulting solution has a fresh attitude that interprets and reflects the neighborhood’s character rather than mimicking it. Traditional forms and elements merged with a more modern approach.
Photography by Todd Crawford
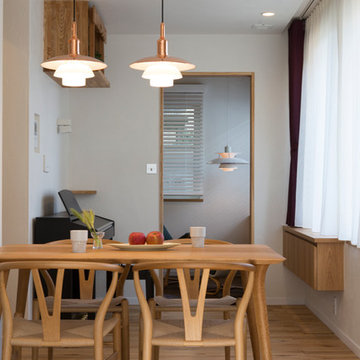
Kleines Skandinavisches Esszimmer mit weißer Wandfarbe und braunem Holzboden in Sonstige
Kleine Esszimmer Ideen und Design
8
