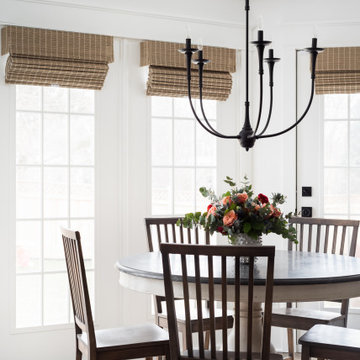Kleine Frühstücksecke Ideen und Design
Suche verfeinern:
Budget
Sortieren nach:Heute beliebt
1 – 20 von 516 Fotos
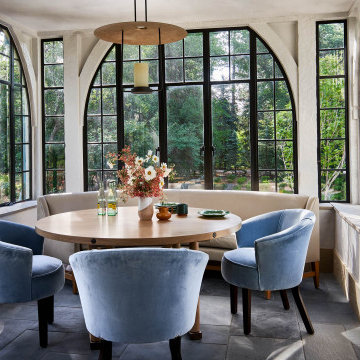
The tea room windows served as the inspiration for the black steel windows throughout the home, and are the only original windows remaining.
Kleine Klassische Frühstücksecke mit grauem Boden in Denver
Kleine Klassische Frühstücksecke mit grauem Boden in Denver
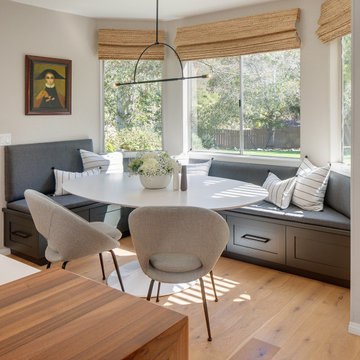
Breakfast nook with built in benches. Extra storage
Kleine Klassische Frühstücksecke mit weißer Wandfarbe in San Diego
Kleine Klassische Frühstücksecke mit weißer Wandfarbe in San Diego

Dining room featuring light white oak flooring, custom built-in bench for additional seating, horizontal shiplap walls, and a mushroom board ceiling.
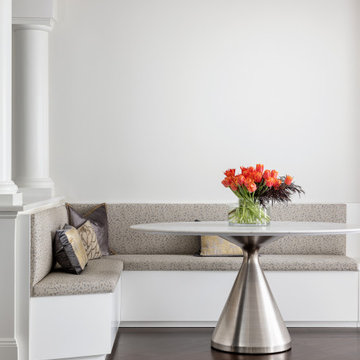
In collaboration with CD Interiors, we came in and completely gutted this Penthouse apartment in the heart of Downtown Westfield, NJ.
Kleine Moderne Frühstücksecke mit weißer Wandfarbe, dunklem Holzboden, Eckkamin und braunem Boden in New York
Kleine Moderne Frühstücksecke mit weißer Wandfarbe, dunklem Holzboden, Eckkamin und braunem Boden in New York

The Big Bang dining table is based on our classic Vega table, but with a surprising new twist. Big Bang is extendable to accommodate more guests, with center storage for two fold-out butterfly table leaves, tucked out of sight.
Collapsed, Big Bang measures 50”x50” to accommodate daily life in our client’s small dining nook, but expands to either 72” or 94” when needed. Big Bang was originally commissioned in white oak, but is available in all of our solid wood materials.
Several coats of hand-applied clear finish accentuate Big Bangs natural wood surface & add a layer of extra protection.
The Big Bang is a physical theory that describes how the universe… and this table, expanded.
Material: White Oak
Collapsed Dimensions: 50”L x 50”W x 30”H
Extendable Dimensions: (1) 72" or (2) 94"
Tabletop thickness: 1.5”
Finish: Natural clear coat
Build & Interior design by SD Design Studio, Furnishings by Casa Fox Studio, captured by Nader Essa Photography.
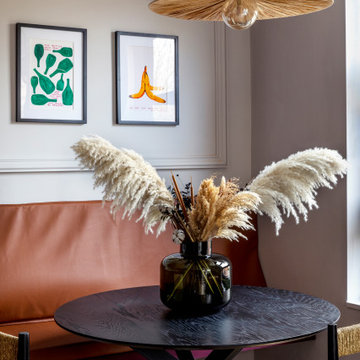
A small dining area in our 1 bed Notting Hill project.
Kleine Moderne Frühstücksecke mit grauer Wandfarbe, braunem Holzboden, braunem Boden und Wandpaneelen in London
Kleine Moderne Frühstücksecke mit grauer Wandfarbe, braunem Holzboden, braunem Boden und Wandpaneelen in London

Coastal transitional dining space with built-in bench
Kleine Maritime Frühstücksecke mit weißer Wandfarbe, braunem Holzboden und braunem Boden in Boston
Kleine Maritime Frühstücksecke mit weißer Wandfarbe, braunem Holzboden und braunem Boden in Boston

Kleine Moderne Frühstücksecke mit weißer Wandfarbe, Laminat und braunem Boden in San Diego

Kleine Moderne Frühstücksecke mit weißer Wandfarbe, dunklem Holzboden und braunem Boden in Chicago

The new breakfast room extension features vaulted ceilings and an expanse of windows
Kleine Urige Frühstücksecke mit blauer Wandfarbe, Porzellan-Bodenfliesen, grauem Boden und gewölbter Decke in Chicago
Kleine Urige Frühstücksecke mit blauer Wandfarbe, Porzellan-Bodenfliesen, grauem Boden und gewölbter Decke in Chicago

The 2021 Southern Living Idea House is inspiring on multiple levels. Dubbed the “forever home,” the concept was to design for all stages of life, with thoughtful spaces that meet the ever-evolving needs of families today.
Marvin products were chosen for this project to maximize the use of natural light, allow airflow from outdoors to indoors, and provide expansive views that overlook the Ohio River.

Designed by Malia Schultheis and built by Tru Form Tiny. This Tiny Home features Blue stained pine for the ceiling, pine wall boards in white, custom barn door, custom steel work throughout, and modern minimalist window trim in fir. This table folds down and away.
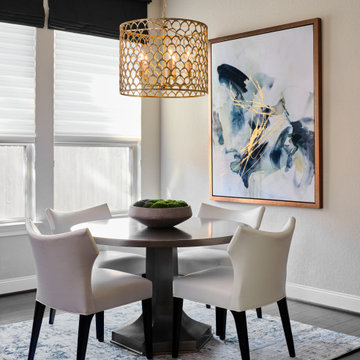
Our young professional clients moved to Texas from out of state and purchased a new home that they wanted to make their own. They contracted our team to change out all of the lighting fixtures and to furnish the home from top to bottom including furniture, custom drapery, artwork, and accessories. The results are a home bursting with character and filled with unique furniture pieces and artwork that perfectly reflects our sophisticated clients personality.
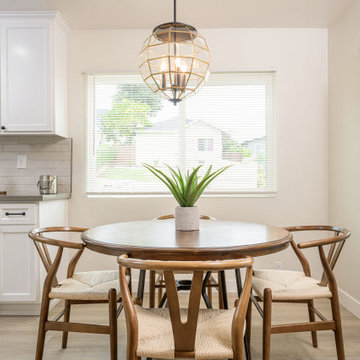
Kleine Mediterrane Frühstücksecke mit Vinylboden und beigem Boden in Los Angeles

Kleine Moderne Frühstücksecke ohne Kamin mit weißer Wandfarbe, Keramikboden, beigem Boden, eingelassener Decke und Holzdielenwänden in Miami

We created this built-in dining nook, under the second story addition of the master bath
Kleine Klassische Frühstücksecke mit weißer Wandfarbe, braunem Holzboden und braunem Boden in Philadelphia
Kleine Klassische Frühstücksecke mit weißer Wandfarbe, braunem Holzboden und braunem Boden in Philadelphia
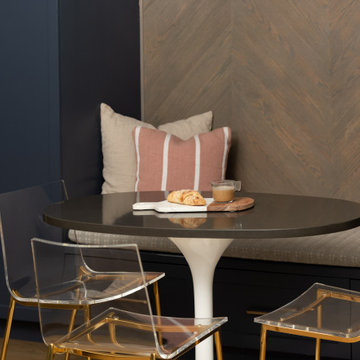
Kleine Klassische Frühstücksecke ohne Kamin mit weißer Wandfarbe, braunem Holzboden und braunem Boden in Chicago
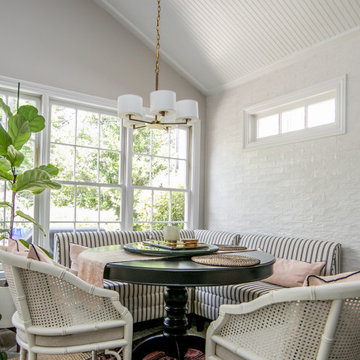
Gorgeous dining room with antique brass chandelier and fun black and white banquettes. Accent on wall with 3x8 ceramic tile provides depth and charm to this lovely room.
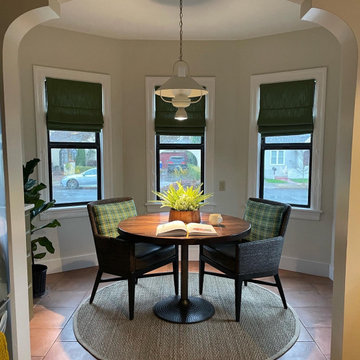
Cozy breakfast room off kitchen. Terra-cotta tile, off-white walls, and green accents bring a fresh feeling to the space.
Table: Bespoke
Chairs: RH Mirasal Armchairs
Chair Cushion Leather: Moore & Giles
Chair Fabric: United, Newcastle, Key Lime
Roman Shade Fabric: Perennials, Rough-n-Rowdy, Mint Leaf
Kleine Frühstücksecke Ideen und Design
1
