Kleine Gästetoilette mit Porzellan-Bodenfliesen Ideen und Design
Suche verfeinern:
Budget
Sortieren nach:Heute beliebt
1 – 20 von 3.155 Fotos
1 von 3

This 1966 contemporary home was completely renovated into a beautiful, functional home with an up-to-date floor plan more fitting for the way families live today. Removing all of the existing kitchen walls created the open concept floor plan. Adding an addition to the back of the house extended the family room. The first floor was also reconfigured to add a mudroom/laundry room and the first floor powder room was transformed into a full bath. A true master suite with spa inspired bath and walk-in closet was made possible by reconfiguring the existing space and adding an addition to the front of the house.

Powder room with table style vanity that was fabricated in our exclusive Bay Area cabinet shop. Ann Sacks Clodagh Shield tiled wall adds interest to this very small powder room that had previously been a hallway closet.
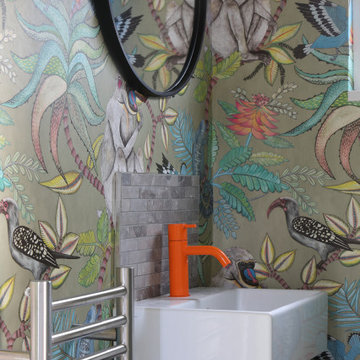
My client's favourite colour is orange, and this colour can be seen in the choice of paint colour for the inside of the front door and the tap in the cloakroom, both adding a touch of playfulness to the space.
In the cloakroom we chose Cole & Son wallpaper, presents an unexpected conversation piece and adds softness to the hard floor tiles and bathroom fittings.

This Australian-inspired new construction was a successful collaboration between homeowner, architect, designer and builder. The home features a Henrybuilt kitchen, butler's pantry, private home office, guest suite, master suite, entry foyer with concealed entrances to the powder bathroom and coat closet, hidden play loft, and full front and back landscaping with swimming pool and pool house/ADU.

Small and stylish powder room remodel in Bellevue, Washington. It is hard to tell from the photo but the wallpaper is a very light blush color which adds an element of surprise and warmth to the space.

Kleine Gästetoilette mit flächenbündigen Schrankfronten, braunen Schränken, Wandtoilette, orangen Fliesen, Porzellanfliesen, Porzellan-Bodenfliesen, Unterbauwaschbecken, Quarzwerkstein-Waschtisch, weißem Boden, weißer Waschtischplatte, schwebendem Waschtisch und Tapetenwänden in San Diego

This beachy powder bath helps bring the surrounding environment of Guemes Island indoors.
Kleine Moderne Gästetoilette mit offenen Schränken, grauen Schränken, grauen Fliesen, Fliesen in Holzoptik, blauer Wandfarbe, Porzellan-Bodenfliesen, Aufsatzwaschbecken, Quarzwerkstein-Waschtisch, weißem Boden, weißer Waschtischplatte, schwebendem Waschtisch und Tapetenwänden in Seattle
Kleine Moderne Gästetoilette mit offenen Schränken, grauen Schränken, grauen Fliesen, Fliesen in Holzoptik, blauer Wandfarbe, Porzellan-Bodenfliesen, Aufsatzwaschbecken, Quarzwerkstein-Waschtisch, weißem Boden, weißer Waschtischplatte, schwebendem Waschtisch und Tapetenwänden in Seattle
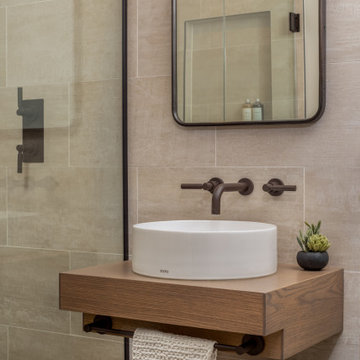
Kleine Moderne Gästetoilette mit beigen Fliesen, beiger Wandfarbe, Aufsatzwaschbecken, Waschtisch aus Holz, brauner Waschtischplatte, schwebendem Waschtisch, hellbraunen Holzschränken, Porzellanfliesen und Porzellan-Bodenfliesen in Chicago

Kleine Klassische Gästetoilette mit Schrankfronten im Shaker-Stil, blauen Schränken, Wandtoilette mit Spülkasten, blauen Fliesen, Porzellanfliesen, blauer Wandfarbe, Porzellan-Bodenfliesen, Unterbauwaschbecken, Quarzit-Waschtisch, weißem Boden, weißer Waschtischplatte, freistehendem Waschtisch und vertäfelten Wänden in Seattle

Black & white vintage floral wallpaper with charcoal gray wainscoting warms the walls of this powder room.
Kleine Landhaus Gästetoilette mit Schrankfronten im Shaker-Stil, weißen Schränken, Toilette mit Aufsatzspülkasten, bunten Wänden, Porzellan-Bodenfliesen, integriertem Waschbecken, Quarzwerkstein-Waschtisch, weißer Waschtischplatte, freistehendem Waschtisch und Tapetenwänden in Phoenix
Kleine Landhaus Gästetoilette mit Schrankfronten im Shaker-Stil, weißen Schränken, Toilette mit Aufsatzspülkasten, bunten Wänden, Porzellan-Bodenfliesen, integriertem Waschbecken, Quarzwerkstein-Waschtisch, weißer Waschtischplatte, freistehendem Waschtisch und Tapetenwänden in Phoenix

Fresh take on farmhouse. The accent brick tile wall makes this powder room pop!
Kleine Country Gästetoilette mit Schrankfronten im Shaker-Stil, dunklen Holzschränken, farbigen Fliesen, Porzellanfliesen, lila Wandfarbe, Porzellan-Bodenfliesen, Unterbauwaschbecken, Quarzwerkstein-Waschtisch, grauem Boden, grauer Waschtischplatte, eingebautem Waschtisch und Toilette mit Aufsatzspülkasten in Detroit
Kleine Country Gästetoilette mit Schrankfronten im Shaker-Stil, dunklen Holzschränken, farbigen Fliesen, Porzellanfliesen, lila Wandfarbe, Porzellan-Bodenfliesen, Unterbauwaschbecken, Quarzwerkstein-Waschtisch, grauem Boden, grauer Waschtischplatte, eingebautem Waschtisch und Toilette mit Aufsatzspülkasten in Detroit
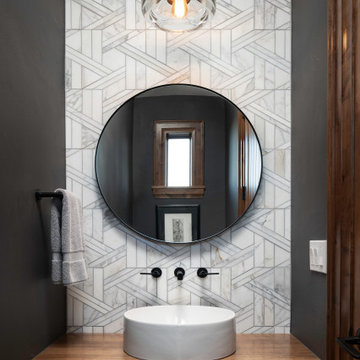
Kleine Moderne Gästetoilette mit hellbraunen Holzschränken, Steinfliesen, Porzellan-Bodenfliesen, Aufsatzwaschbecken und Waschtisch aus Holz in Denver

Kleine Moderne Gästetoilette mit flächenbündigen Schrankfronten, hellbraunen Holzschränken, Toilette mit Aufsatzspülkasten, weißer Wandfarbe, Porzellan-Bodenfliesen, integriertem Waschbecken, Beton-Waschbecken/Waschtisch, grauem Boden und grauer Waschtischplatte in San Francisco

Powder Room
Kleine Mid-Century Gästetoilette mit Wandtoilette mit Spülkasten, schwarzen Fliesen, Keramikfliesen, schwarzer Wandfarbe, Porzellan-Bodenfliesen, integriertem Waschbecken, Beton-Waschbecken/Waschtisch, grauem Boden und grauer Waschtischplatte in Los Angeles
Kleine Mid-Century Gästetoilette mit Wandtoilette mit Spülkasten, schwarzen Fliesen, Keramikfliesen, schwarzer Wandfarbe, Porzellan-Bodenfliesen, integriertem Waschbecken, Beton-Waschbecken/Waschtisch, grauem Boden und grauer Waschtischplatte in Los Angeles

You’d never know by looking at this stunning cottage that the project began by raising the entire home six feet above the foundation. The Birchwood field team used their expertise to carefully lift the home in order to pour an entirely new foundation. With the base of the home secure, our craftsmen moved indoors to remodel the home’s kitchen and bathrooms.
The sleek kitchen features gray, custom made inlay cabinetry that brings out the detail in the one of a kind quartz countertop. A glitzy marble tile backsplash completes the contemporary styled kitchen.
Photo credit: Phoenix Photographic

This house was built in 1994 and our clients have been there since day one. They wanted a complete refresh in their kitchen and living areas and a few other changes here and there; now that the kids were all off to college! They wanted to replace some things, redesign some things and just repaint others. They didn’t like the heavy textured walls, so those were sanded down, re-textured and painted throughout all of the remodeled areas.
The kitchen change was the most dramatic by painting the original cabinets a beautiful bluish-gray color; which is Benjamin Moore Gentleman’s Gray. The ends and cook side of the island are painted SW Reflection but on the front is a gorgeous Merola “Arte’ white accent tile. Two Island Pendant Lights ‘Aideen 8-light Geometric Pendant’ in a bronze gold finish hung above the island. White Carrara Quartz countertops were installed below the Viviano Marmo Dolomite Arabesque Honed Marble Mosaic tile backsplash. Our clients wanted to be able to watch TV from the kitchen as well as from the family room but since the door to the powder bath was on the wall of breakfast area (no to mention opening up into the room), it took up good wall space. Our designers rearranged the powder bath, moving the door into the laundry room and closing off the laundry room with a pocket door, so they can now hang their TV/artwork on the wall facing the kitchen, as well as another one in the family room!
We squared off the arch in the doorway between the kitchen and bar/pantry area, giving them a more updated look. The bar was also painted the same blue as the kitchen but a cool Moondrop Water Jet Cut Glass Mosaic tile was installed on the backsplash, which added a beautiful accent! All kitchen cabinet hardware is ‘Amerock’ in a champagne finish.
In the family room, we redesigned the cabinets to the right of the fireplace to match the other side. The homeowners had invested in two new TV’s that would hang on the wall and display artwork when not in use, so the TV cabinet wasn’t needed. The cabinets were painted a crisp white which made all of their decor really stand out. The fireplace in the family room was originally red brick with a hearth for seating. The brick was removed and the hearth was lowered to the floor and replaced with E-Stone White 12x24” tile and the fireplace surround is tiled with Heirloom Pewter 6x6” tile.
The formal living room used to be closed off on one side of the fireplace, which was a desk area in the kitchen. The homeowners felt that it was an eye sore and it was unnecessary, so we removed that wall, opening up both sides of the fireplace into the formal living room. Pietra Tiles Aria Crystals Beach Sand tiles were installed on the kitchen side of the fireplace and the hearth was leveled with the floor and tiled with E-Stone White 12x24” tile.
The laundry room was redesigned, adding the powder bath door but also creating more storage space. Waypoint flat front maple cabinets in painted linen were installed above the appliances, with Top Knobs “Hopewell” polished chrome pulls. Elements Carrara Quartz countertops were installed above the appliances, creating that added space. 3x6” white ceramic subway tile was used as the backsplash, creating a clean and crisp laundry room! The same tile on the hearths of both fireplaces (E-Stone White 12x24”) was installed on the floor.
The powder bath was painted and 12x36” Ash Fiber Ceramic tile was installed vertically on the wall behind the sink. All hardware was updated with the Signature Hardware “Ultra”Collection and Shades of Light “Sleekly Modern” new vanity lights were installed.
All new wood flooring was installed throughout all of the remodeled rooms making all of the rooms seamlessly flow into each other. The homeowners love their updated home!
Design/Remodel by Hatfield Builders & Remodelers | Photography by Versatile Imaging
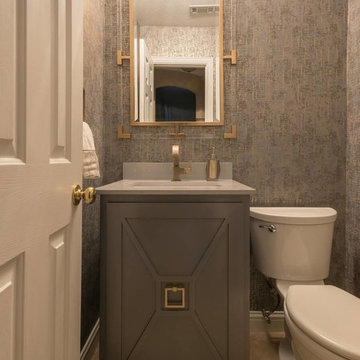
Michael Hunter
Kleine Moderne Gästetoilette mit Schrankfronten mit vertiefter Füllung, grauen Schränken, Toilette mit Aufsatzspülkasten, Unterbauwaschbecken, Marmor-Waschbecken/Waschtisch, bunten Wänden, Porzellan-Bodenfliesen und grauem Boden in Dallas
Kleine Moderne Gästetoilette mit Schrankfronten mit vertiefter Füllung, grauen Schränken, Toilette mit Aufsatzspülkasten, Unterbauwaschbecken, Marmor-Waschbecken/Waschtisch, bunten Wänden, Porzellan-Bodenfliesen und grauem Boden in Dallas
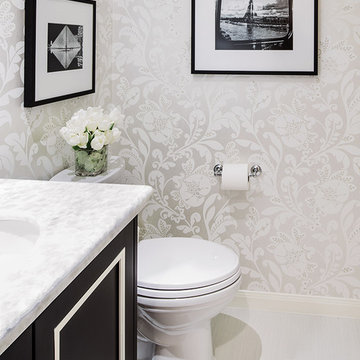
Custom black cabinet made to fit . Thibaut wallcovering and black and white fine art photos or paris. Commercial grade Tile porcelain from daltile.
Kleine Klassische Gästetoilette mit verzierten Schränken, schwarzen Schränken, weißer Wandfarbe, Porzellan-Bodenfliesen, Einbauwaschbecken, Quarzit-Waschtisch, Toilette mit Aufsatzspülkasten und weißem Boden in Houston
Kleine Klassische Gästetoilette mit verzierten Schränken, schwarzen Schränken, weißer Wandfarbe, Porzellan-Bodenfliesen, Einbauwaschbecken, Quarzit-Waschtisch, Toilette mit Aufsatzspülkasten und weißem Boden in Houston

Photography by Paul Rollins
Kleine Moderne Gästetoilette mit flächenbündigen Schrankfronten, grauen Schränken, grauen Fliesen, Porzellanfliesen, Porzellan-Bodenfliesen, integriertem Waschbecken, Quarzwerkstein-Waschtisch, grauem Boden und grauer Wandfarbe in San Francisco
Kleine Moderne Gästetoilette mit flächenbündigen Schrankfronten, grauen Schränken, grauen Fliesen, Porzellanfliesen, Porzellan-Bodenfliesen, integriertem Waschbecken, Quarzwerkstein-Waschtisch, grauem Boden und grauer Wandfarbe in San Francisco

The small powder room by the entry introduces texture and contrasts the dark stacked stone wall tile and floating shelf to the white fixtures and white porcelain floors.
Photography: Geoffrey Hodgdon
Kleine Gästetoilette mit Porzellan-Bodenfliesen Ideen und Design
1