Kleine Gästetoilette mit weißer Wandfarbe Ideen und Design
Suche verfeinern:
Budget
Sortieren nach:Heute beliebt
1 – 20 von 4.202 Fotos
1 von 3

Kleine Klassische Gästetoilette mit weißen Schränken, Wandtoilette mit Spülkasten, weißer Wandfarbe, Mosaik-Bodenfliesen, Sockelwaschbecken, weißem Boden und Tapetenwänden in Nashville

This transitional timber frame home features a wrap-around porch designed to take advantage of its lakeside setting and mountain views. Natural stone, including river rock, granite and Tennessee field stone, is combined with wavy edge siding and a cedar shingle roof to marry the exterior of the home with it surroundings. Casually elegant interiors flow into generous outdoor living spaces that highlight natural materials and create a connection between the indoors and outdoors.
Photography Credit: Rebecca Lehde, Inspiro 8 Studios

Photo by Emily Kennedy Photo
Kleine Landhaus Gästetoilette mit offenen Schränken, dunklen Holzschränken, Wandtoilette mit Spülkasten, weißer Wandfarbe, hellem Holzboden, Aufsatzwaschbecken, Waschtisch aus Holz, beigem Boden und brauner Waschtischplatte in Chicago
Kleine Landhaus Gästetoilette mit offenen Schränken, dunklen Holzschränken, Wandtoilette mit Spülkasten, weißer Wandfarbe, hellem Holzboden, Aufsatzwaschbecken, Waschtisch aus Holz, beigem Boden und brauner Waschtischplatte in Chicago

Photography by Rebecca Lehde
Kleine Moderne Gästetoilette mit flächenbündigen Schrankfronten, dunklen Holzschränken, grauen Fliesen, Mosaikfliesen, weißer Wandfarbe, integriertem Waschbecken und Beton-Waschbecken/Waschtisch in Charleston
Kleine Moderne Gästetoilette mit flächenbündigen Schrankfronten, dunklen Holzschränken, grauen Fliesen, Mosaikfliesen, weißer Wandfarbe, integriertem Waschbecken und Beton-Waschbecken/Waschtisch in Charleston

Kleine Moderne Gästetoilette mit flächenbündigen Schrankfronten, dunklen Holzschränken, Toilette mit Aufsatzspülkasten, weißer Wandfarbe, Fliesen in Holzoptik, Aufsatzwaschbecken, Quarzwerkstein-Waschtisch, braunem Boden, grauer Waschtischplatte, schwebendem Waschtisch und Tapetenwänden in Minneapolis

Kleine Moderne Gästetoilette mit grauen Fliesen, Metrofliesen, Terrakottaboden, Wandwaschbecken, Beton-Waschbecken/Waschtisch, orangem Boden, grauer Waschtischplatte, schwebendem Waschtisch und weißer Wandfarbe in Denver
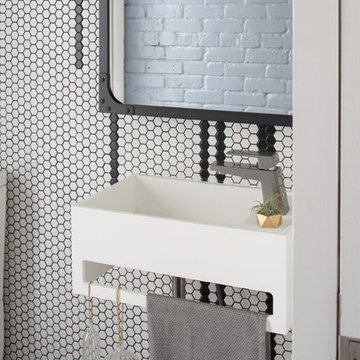
David Lauer
Kleine Moderne Gästetoilette mit weißen Fliesen, Keramikfliesen, weißer Wandfarbe, Keramikboden, Wandwaschbecken und weißem Boden in Denver
Kleine Moderne Gästetoilette mit weißen Fliesen, Keramikfliesen, weißer Wandfarbe, Keramikboden, Wandwaschbecken und weißem Boden in Denver

Free Float is a pool house that continues UP's obsession with contextual contradiction. Located on a three acre estate in Sands Point NY, the modern pool house is juxtaposed against the existing traditional home. Using structural gymnastics, a column-free, simple shading area was created to protect occupants from the summer sun while still allowing the structure to feel light and open, maintaining views of the Long Island Sound and surrounding beaches.
Photography : Harriet Andronikides

This Australian-inspired new construction was a successful collaboration between homeowner, architect, designer and builder. The home features a Henrybuilt kitchen, butler's pantry, private home office, guest suite, master suite, entry foyer with concealed entrances to the powder bathroom and coat closet, hidden play loft, and full front and back landscaping with swimming pool and pool house/ADU.

Kleine Maritime Gästetoilette mit offenen Schränken, grauen Schränken, Toilette mit Aufsatzspülkasten, weißer Wandfarbe, hellem Holzboden, Sockelwaschbecken, Granit-Waschbecken/Waschtisch, beigem Boden, grauer Waschtischplatte, eingebautem Waschtisch und Tapetenwänden in Sonstige
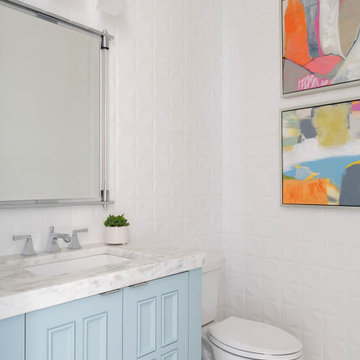
From foundation pour to welcome home pours, we loved every step of this residential design. This home takes the term “bringing the outdoors in” to a whole new level! The patio retreats, firepit, and poolside lounge areas allow generous entertaining space for a variety of activities.
Coming inside, no outdoor view is obstructed and a color palette of golds, blues, and neutrals brings it all inside. From the dramatic vaulted ceiling to wainscoting accents, no detail was missed.
The master suite is exquisite, exuding nothing short of luxury from every angle. We even brought luxury and functionality to the laundry room featuring a barn door entry, island for convenient folding, tiled walls for wet/dry hanging, and custom corner workspace – all anchored with fabulous hexagon tile.

A neat and aesthetic project for this 83 m2 apartment. Blue is honored in all its nuances and in each room.
First in the main room: the kitchen. The mix of cobalt blue, golden handles and fittings give it a particularly chic and elegant look. These characteristics are underlined by the countertop and the terrazzo table, light and discreet.
In the living room, it becomes more moderate. It is found in furnitures with a petroleum tint. Our customers having objects in pop and varied colors, we worked on a neutral and white wall base to match everything.
In the bedroom, blue energizes the space, which has remained fairly minimal. The denim headboard is enough to decorate the room. The wooden night tables bring a touch of warmth to the whole.
Finally the bathroom, here the blue is minor and manifests itself in its indigo color at the level of the towel rail. It gives way to this XXL shower cubicle and its almost invisible wall, worthy of luxury hotels.

photo: Paul Grdina
Kleine Klassische Gästetoilette mit verzierten Schränken, weißen Schränken, grauen Fliesen, Marmorfliesen, weißer Wandfarbe, Marmorboden, Unterbauwaschbecken, Quarzit-Waschtisch, grauem Boden und weißer Waschtischplatte in Vancouver
Kleine Klassische Gästetoilette mit verzierten Schränken, weißen Schränken, grauen Fliesen, Marmorfliesen, weißer Wandfarbe, Marmorboden, Unterbauwaschbecken, Quarzit-Waschtisch, grauem Boden und weißer Waschtischplatte in Vancouver

Kleine Moderne Gästetoilette mit flächenbündigen Schrankfronten, hellbraunen Holzschränken, weißer Wandfarbe, Unterbauwaschbecken und weißer Waschtischplatte in Raleigh

Kleine Moderne Gästetoilette mit flächenbündigen Schrankfronten, hellbraunen Holzschränken, Toilette mit Aufsatzspülkasten, weißer Wandfarbe, Porzellan-Bodenfliesen, integriertem Waschbecken, Beton-Waschbecken/Waschtisch, grauem Boden und grauer Waschtischplatte in San Francisco

Kleine Moderne Gästetoilette mit Glasfronten, grauen Schränken, Wandtoilette, weißen Fliesen, Porzellanfliesen, weißer Wandfarbe, Keramikboden, Aufsatzwaschbecken, Quarzwerkstein-Waschtisch, grauem Boden und weißer Waschtischplatte in Vancouver
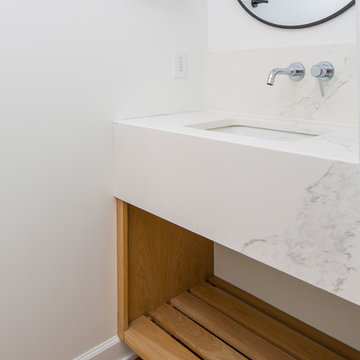
This renovation consisted of a complete kitchen and master bathroom remodel, powder room remodel, addition of secondary bathroom, laundry relocate, office and mudroom addition, fireplace surround, stairwell upgrade, floor refinish, and additional custom features throughout.

This beautiful transitional powder room with wainscot paneling and wallpaper was transformed from a 1990's raspberry pink and ornate room. The space now breathes and feels so much larger. The vanity was a custom piece using an old chest of drawers. We removed the feet and added the custom metal base. The original hardware was then painted to match the base.
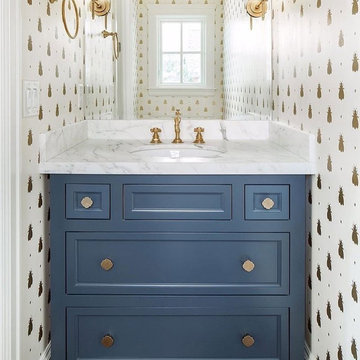
When I design a powder room, I always like to make these smaller spaces dramatic or have fun with a bit of whimsy. This bee wallpaper and the paint color are by Farrow & Ball
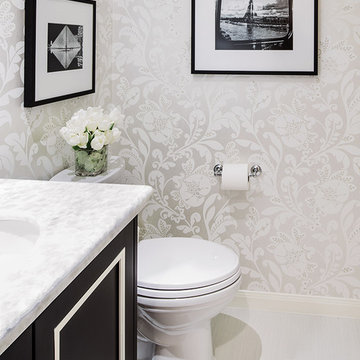
Custom black cabinet made to fit . Thibaut wallcovering and black and white fine art photos or paris. Commercial grade Tile porcelain from daltile.
Kleine Klassische Gästetoilette mit verzierten Schränken, schwarzen Schränken, weißer Wandfarbe, Porzellan-Bodenfliesen, Einbauwaschbecken, Quarzit-Waschtisch, Toilette mit Aufsatzspülkasten und weißem Boden in Houston
Kleine Klassische Gästetoilette mit verzierten Schränken, schwarzen Schränken, weißer Wandfarbe, Porzellan-Bodenfliesen, Einbauwaschbecken, Quarzit-Waschtisch, Toilette mit Aufsatzspülkasten und weißem Boden in Houston
Kleine Gästetoilette mit weißer Wandfarbe Ideen und Design
1