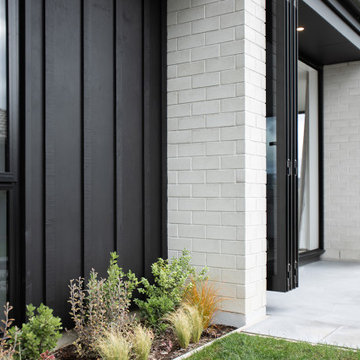Kleine Graue Häuser Ideen und Design
Suche verfeinern:
Budget
Sortieren nach:Heute beliebt
101 – 120 von 1.226 Fotos
1 von 3
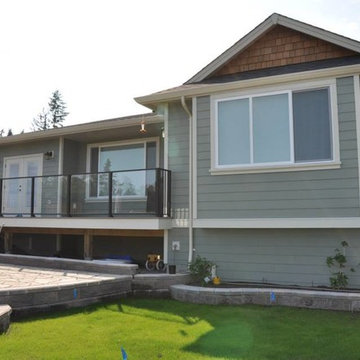
Kleines, Einstöckiges Uriges Einfamilienhaus mit grüner Fassadenfarbe, Steinfassade, Walmdach und Schindeldach in Vancouver
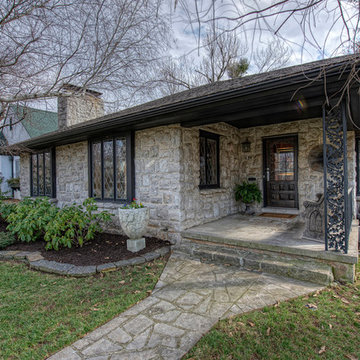
Designed by Nathan Taylor and J. Kent Martin of Obelisk Home -
Photos by Randy Colwell
Kleines, Einstöckiges Eklektisches Haus mit Steinfassade und beiger Fassadenfarbe in Sonstige
Kleines, Einstöckiges Eklektisches Haus mit Steinfassade und beiger Fassadenfarbe in Sonstige

Kleines, Einstöckiges Klassisches Tiny House mit Putzfassade, grüner Fassadenfarbe, Walmdach, Ziegeldach und braunem Dach in San Francisco
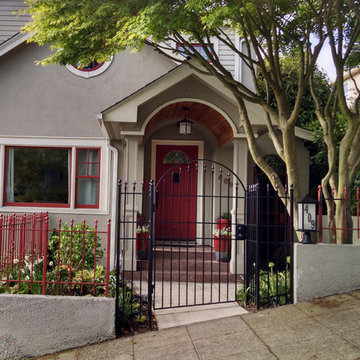
Land2c photos
Entry is now crisply defined with a surround of fenced walls with an arched metal door repeating the home's architecture, The old porch support columns were reclad to create a grander entry. A lit address light was added, smooth new concrete walk, and welcoming plantings greet guests. The old maple tree has been well-pruned to allow more light into the entry. Plants are bright and have four seasons interest. The red fence will be painted matching black soon. The new entry was poured to meet the angle of the stair risers and the city sidewalk. The existing exposed aggregate concrete retaining walls were skimmed and painted to mimic the stucco finish of the house. The iron fencing will be all black.
All now appears to be original to the home's era.
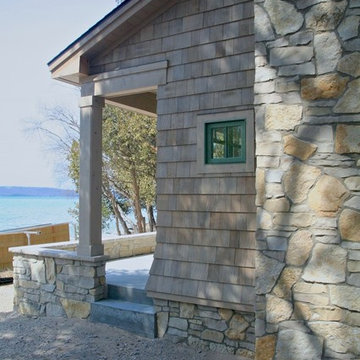
Bradley Wheeler, AIA, LEED AP
Kleine, Zweistöckige Maritime Holzfassade Haus mit beiger Fassadenfarbe in Sonstige
Kleine, Zweistöckige Maritime Holzfassade Haus mit beiger Fassadenfarbe in Sonstige
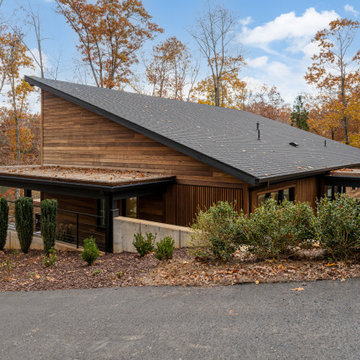
Kleines, Einstöckiges Modernes Haus mit Pultdach, Schindeldach und grauem Dach in Sonstige
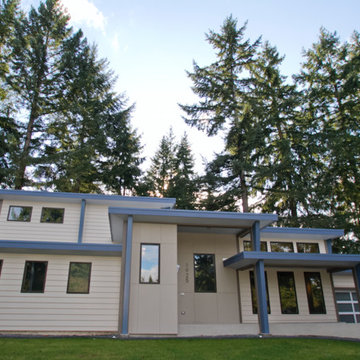
Kleines, Zweistöckiges Modernes Haus mit beiger Fassadenfarbe und Flachdach in Seattle
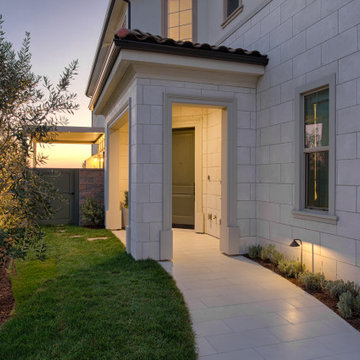
A nice dusk shot of our "Landscape and Hardscape with front entry addition" project in Lake Forest, CA. Here we added a covered front entry, matching the exact style and materials of the existing new home. Concrete pathway is tiled with large format porcelain tiles. CMU wall with custom gate.
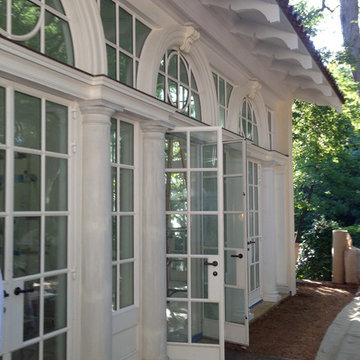
Porter Fuqua
Kleines, Einstöckiges Mediterranes Einfamilienhaus mit Putzfassade, beiger Fassadenfarbe, Satteldach und Ziegeldach in Dallas
Kleines, Einstöckiges Mediterranes Einfamilienhaus mit Putzfassade, beiger Fassadenfarbe, Satteldach und Ziegeldach in Dallas
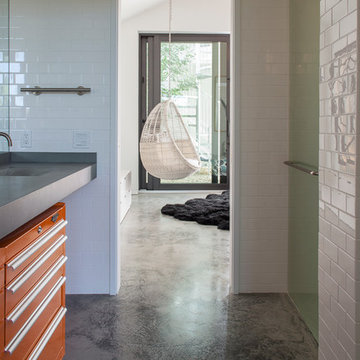
Kleine, Einstöckige Moderne Holzfassade Haus mit weißer Fassadenfarbe und Satteldach in Miami
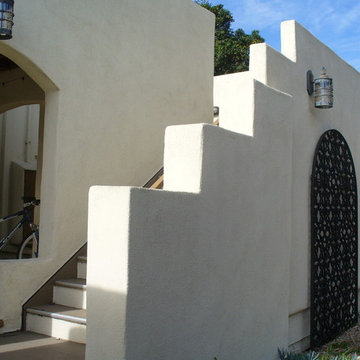
Stepped wall leading to upper deck
studio of h + o
Kleines, Zweistöckiges Mediterranes Haus mit Putzfassade und weißer Fassadenfarbe in Los Angeles
Kleines, Zweistöckiges Mediterranes Haus mit Putzfassade und weißer Fassadenfarbe in Los Angeles
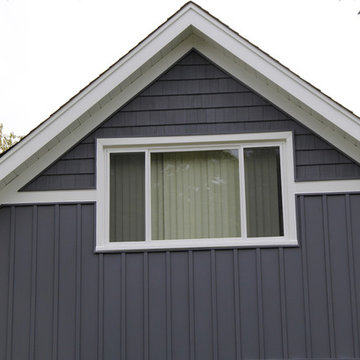
Elmhurst, IL 60126 Exterior Siding and Windows Remodel.
Kleines, Einstöckiges Klassisches Einfamilienhaus mit Mix-Fassade, blauer Fassadenfarbe und Schindeldach in Chicago
Kleines, Einstöckiges Klassisches Einfamilienhaus mit Mix-Fassade, blauer Fassadenfarbe und Schindeldach in Chicago

Killian O'Sullivan
Kleines Modernes Haus mit Backsteinfassade, schwarzer Fassadenfarbe, Satteldach und Blechdach in London
Kleines Modernes Haus mit Backsteinfassade, schwarzer Fassadenfarbe, Satteldach und Blechdach in London
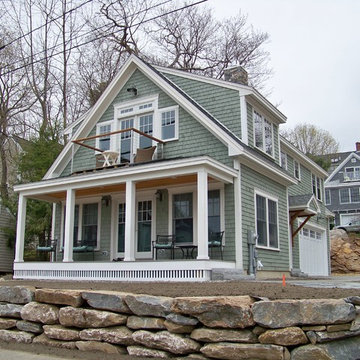
Bruce Butler
Kleines, Zweistöckiges Klassisches Haus mit grauer Fassadenfarbe und Schindeldach in Portland Maine
Kleines, Zweistöckiges Klassisches Haus mit grauer Fassadenfarbe und Schindeldach in Portland Maine
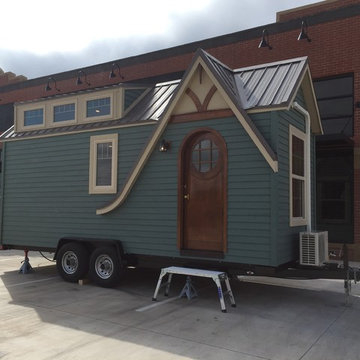
Tiny House project by Odyssey Leadership academy. We got to stage the interior before a tour around the OKC metro. The house was auctioned off with the proceeds going to the school.
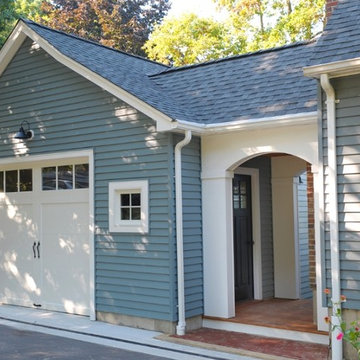
Photo by Jody Dole
Kleines, Einstöckiges Klassisches Haus mit Vinylfassade und Satteldach in New York
Kleines, Einstöckiges Klassisches Haus mit Vinylfassade und Satteldach in New York
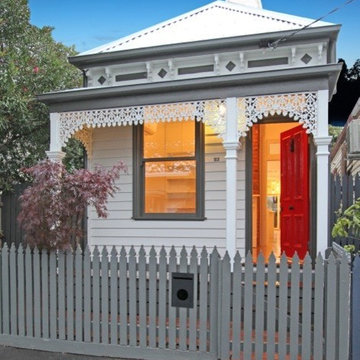
the single storey Victorian home has been fully renovated. The entry door has been painted red, weatherboard and posts/fretwork have been painted white. The picket fence and trims are painted in dark grey to create a nice contrast
PHOTOS BY LOREN
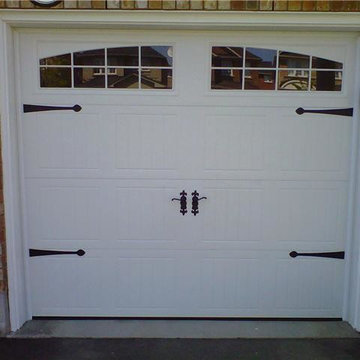
Long panel custom size door in sandstone
Kleines, Einstöckiges Klassisches Haus mit Backsteinfassade und beiger Fassadenfarbe in Toronto
Kleines, Einstöckiges Klassisches Haus mit Backsteinfassade und beiger Fassadenfarbe in Toronto
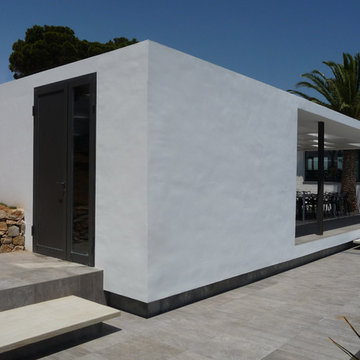
ADI Escura arquitectos
Kleines, Einstöckiges Mediterranes Haus mit weißer Fassadenfarbe und Flachdach in Sonstige
Kleines, Einstöckiges Mediterranes Haus mit weißer Fassadenfarbe und Flachdach in Sonstige
Kleine Graue Häuser Ideen und Design
6
