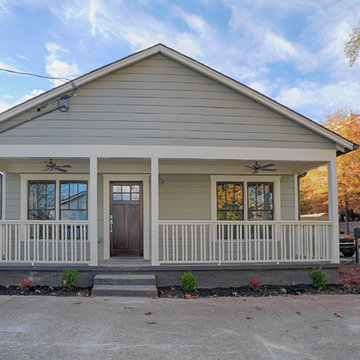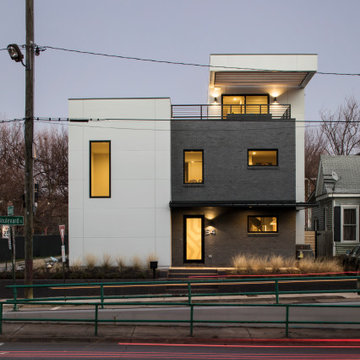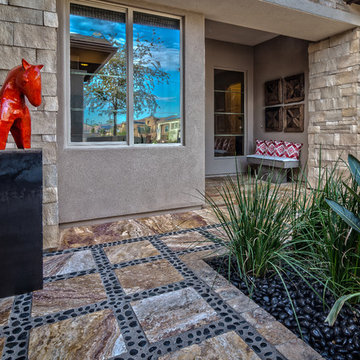Kleine Graue Häuser Ideen und Design
Suche verfeinern:
Budget
Sortieren nach:Heute beliebt
161 – 180 von 1.226 Fotos
1 von 3
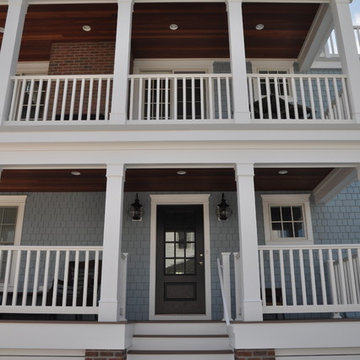
What once was a sad duplex located along the quaint town of Stone Harbor, NJ is now a gorgeous single family home for renters to enjoy! This was a total renovation which consisted of lifting the existing structure higher to comply with local flood height requirements (since it's a block from the Atlantic Ocean), total gut of the home interior, new face-lift and curb appeal upgrade, new gable roof with access to a roof top deck in the rear, and loads of charm inside and out. If you saw the before and after, you'd swear it was a new house!
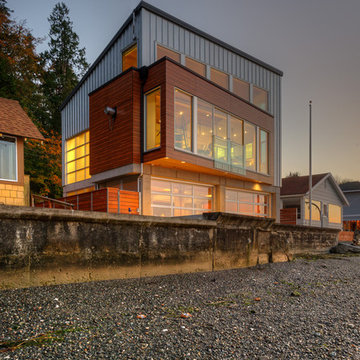
View from beach at twilight. Photography by Lucas Henning.
Zweistöckiges, Kleines Modernes Einfamilienhaus mit grauer Fassadenfarbe, Metallfassade, Pultdach und Blechdach in Seattle
Zweistöckiges, Kleines Modernes Einfamilienhaus mit grauer Fassadenfarbe, Metallfassade, Pultdach und Blechdach in Seattle

16'x24' accessory dwelling
Kleines, Zweistöckiges Uriges Haus mit grauer Fassadenfarbe, Satteldach, Schindeldach, braunem Dach und Verschalung in Tampa
Kleines, Zweistöckiges Uriges Haus mit grauer Fassadenfarbe, Satteldach, Schindeldach, braunem Dach und Verschalung in Tampa
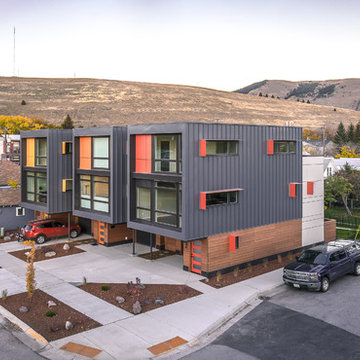
Photo by Hixson Studio
Kleines, Dreistöckiges Modernes Reihenhaus mit Metallfassade, grauer Fassadenfarbe und Flachdach in Sonstige
Kleines, Dreistöckiges Modernes Reihenhaus mit Metallfassade, grauer Fassadenfarbe und Flachdach in Sonstige
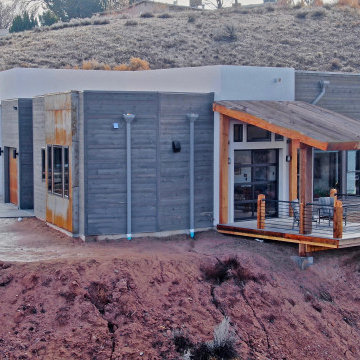
Henry's Home is a single-bedroom industrial house featuring a Glass Garage Door opening the Dining Room up to a Back Porch with panoramic views. When it comes to style, this small house packs a big punch.
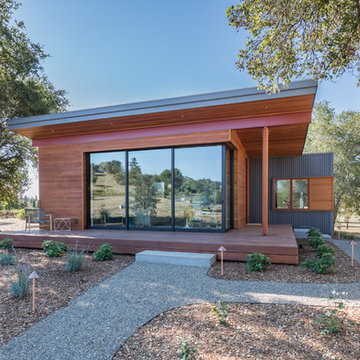
Kleines, Einstöckiges Modernes Einfamilienhaus mit Mix-Fassade, grauer Fassadenfarbe und Flachdach in San Francisco
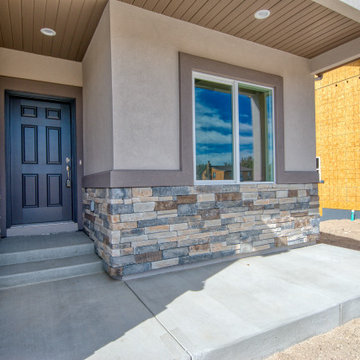
2,400 sq ft.
Main level living
4bd, 3ba, 2 car garage
Kleines, Einstöckiges Rustikales Einfamilienhaus mit Putzfassade, grauer Fassadenfarbe, Satteldach und Schindeldach in Denver
Kleines, Einstöckiges Rustikales Einfamilienhaus mit Putzfassade, grauer Fassadenfarbe, Satteldach und Schindeldach in Denver
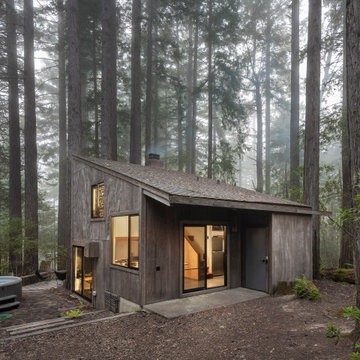
Modern Exterior
Kleine, Zweistöckige Rustikale Holzfassade Haus mit Pultdach in San Francisco
Kleine, Zweistöckige Rustikale Holzfassade Haus mit Pultdach in San Francisco
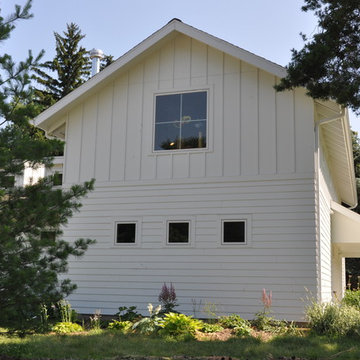
Architect: Michelle Penn, AIA Reminiscent of a farmhouse with simple lines and color, but yet a modern look influenced by the homeowner's Danish roots. This very compact home uses passive green building techniques. It is also wheelchair accessible and includes a elevator. Photo Credit: Dave Thiel
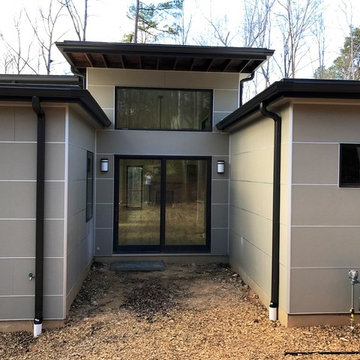
Photo by Arielle Schechter. The tiny courtyard of this house will have a privacy screen and a small water fountain when finished.
Kleines, Einstöckiges Modernes Haus mit Faserzement-Fassade, beiger Fassadenfarbe und Flachdach in Raleigh
Kleines, Einstöckiges Modernes Haus mit Faserzement-Fassade, beiger Fassadenfarbe und Flachdach in Raleigh
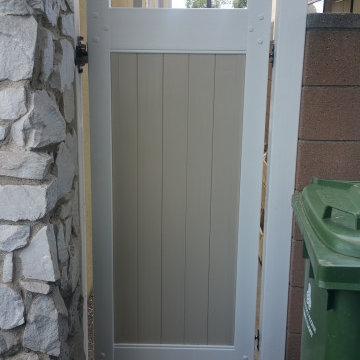
In this project we started with the kitchen renovation than we continued to the bathroom on the 2nd floor. The homeowner loved the work than he let us do all the rest of the house completely! We replaced the entire floors, windows, doors, we completely painted the walls, we removed a popcorn ceiling and smoothed out the walls and ceiling. we installed few sliding door in the enclosed patio. we replaced the roof over the enclosed patio. we installed new 5 ton A/C package unit on the top of the roof. We upgraded all the electrical and the panel box. we installed new tankless water heater. We painted the exterior of the house including all the wood trims. We installed new pool pump along with water solar panels for the pool. We installed new vinyl fences and gates in the front, side yards and around the pool equipment and we installed synthetic grass in the front yard. We also installed insulation and radiant barrier in the attic.
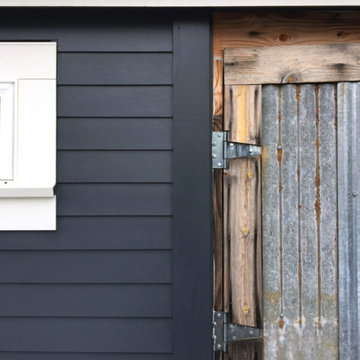
Kleines, Einstöckiges Klassisches Haus mit blauer Fassadenfarbe, Satteldach und Schindeldach in Portland
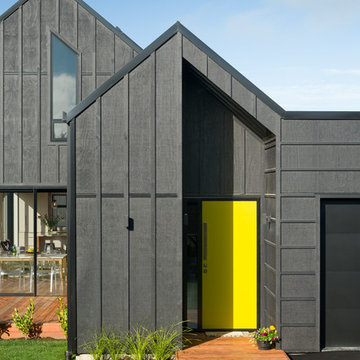
View from the street.
Kleines, Zweistöckiges Maritimes Haus mit schwarzer Fassadenfarbe, Satteldach und Blechdach in Christchurch
Kleines, Zweistöckiges Maritimes Haus mit schwarzer Fassadenfarbe, Satteldach und Blechdach in Christchurch
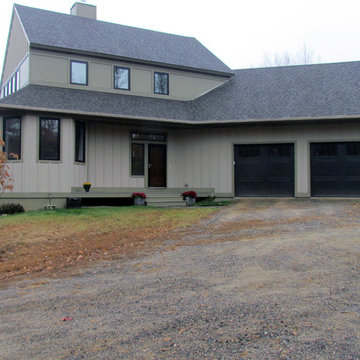
A simple modern farmhouse.
Kleines, Dreistöckiges Landhausstil Haus mit Faserzement-Fassade und beiger Fassadenfarbe in Portland Maine
Kleines, Dreistöckiges Landhausstil Haus mit Faserzement-Fassade und beiger Fassadenfarbe in Portland Maine
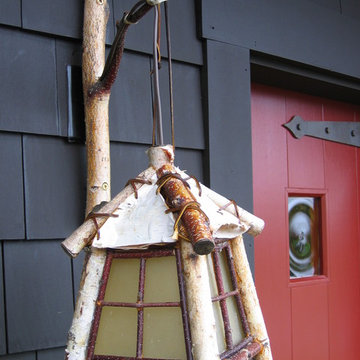
D. Beilman
Sauna
Kleines, Einstöckiges Uriges Haus mit Mix-Fassade, brauner Fassadenfarbe und Satteldach in Boston
Kleines, Einstöckiges Uriges Haus mit Mix-Fassade, brauner Fassadenfarbe und Satteldach in Boston
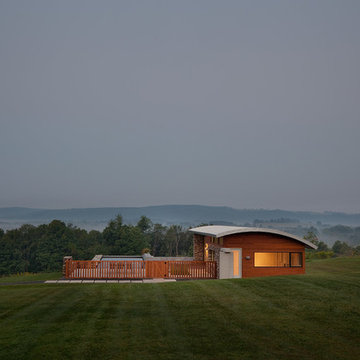
Peter Peirce
Kleines, Einstöckiges Modernes Haus mit brauner Fassadenfarbe und Blechdach in Bridgeport
Kleines, Einstöckiges Modernes Haus mit brauner Fassadenfarbe und Blechdach in Bridgeport
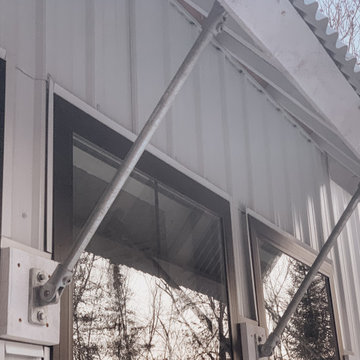
Custom designed awning to protect living room for southern exposure sun during summer months. We designed in our software to allow passive solar heating in the winter. We love the utilitarian exposed framing and galvanized pipe and fixtures. It matches the galvanized roof also.
Kleine Graue Häuser Ideen und Design
9
