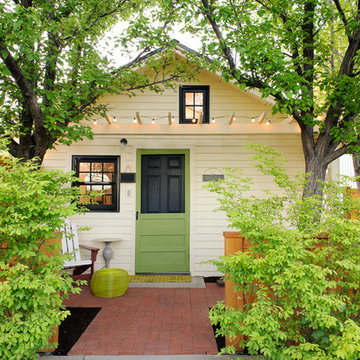Kleine Grüne Häuser Ideen und Design
Suche verfeinern:
Budget
Sortieren nach:Heute beliebt
81 – 100 von 4.733 Fotos
1 von 3
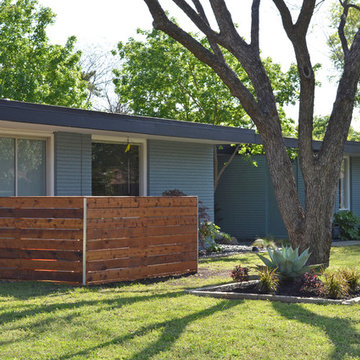
Photo: Sarah Greenman © 2013 Houzz
Kleines, Einstöckiges Retro Haus mit blauer Fassadenfarbe in Dallas
Kleines, Einstöckiges Retro Haus mit blauer Fassadenfarbe in Dallas
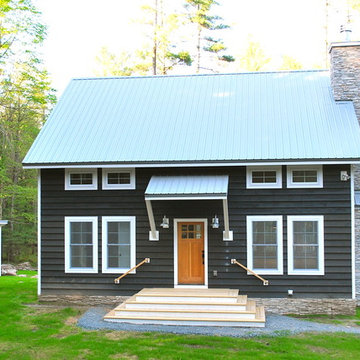
Barn 5 Exterior
photo by Charles Petersheim
Kleines Klassisches Haus mit brauner Fassadenfarbe in New York
Kleines Klassisches Haus mit brauner Fassadenfarbe in New York

Conversion of a 1 car garage into an studio Additional Dwelling Unit
Kleines, Einstöckiges Modernes Tiny House mit Mix-Fassade, weißer Fassadenfarbe, Pultdach, Schindeldach und schwarzem Dach in Washington, D.C.
Kleines, Einstöckiges Modernes Tiny House mit Mix-Fassade, weißer Fassadenfarbe, Pultdach, Schindeldach und schwarzem Dach in Washington, D.C.

FineCraft Contractors, Inc.
Harrison Design
Kleines, Zweistöckiges Modernes Tiny House mit Putzfassade, grauer Fassadenfarbe, Satteldach, Blechdach und schwarzem Dach in Washington, D.C.
Kleines, Zweistöckiges Modernes Tiny House mit Putzfassade, grauer Fassadenfarbe, Satteldach, Blechdach und schwarzem Dach in Washington, D.C.

This is the renovated design which highlights the vaulted ceiling that projects through to the exterior.
Kleines, Einstöckiges Mid-Century Einfamilienhaus mit Faserzement-Fassade, grauer Fassadenfarbe, Walmdach, Schindeldach, grauem Dach und Verschalung in Chicago
Kleines, Einstöckiges Mid-Century Einfamilienhaus mit Faserzement-Fassade, grauer Fassadenfarbe, Walmdach, Schindeldach, grauem Dach und Verschalung in Chicago
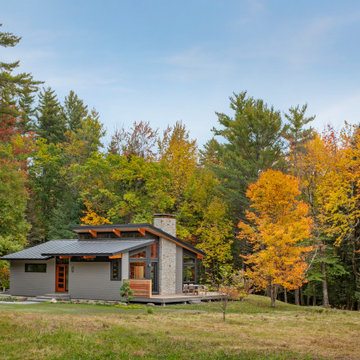
With a grand total of 1,247 square feet of living space, the Lincoln Deck House was designed to efficiently utilize every bit of its floor plan. This home features two bedrooms, two bathrooms, a two-car detached garage and boasts an impressive great room, whose soaring ceilings and walls of glass welcome the outside in to make the space feel one with nature.
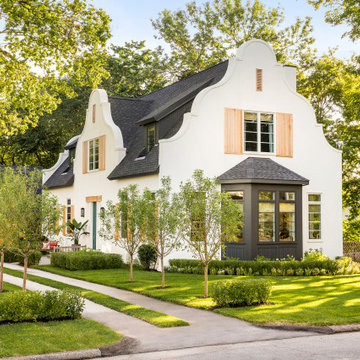
Interior Design: Lucy Interior Design | Builder: Detail Homes | Landscape Architecture: TOPO | Photography: Spacecrafting
Kleines, Zweistöckiges Stilmix Einfamilienhaus mit Putzfassade, weißer Fassadenfarbe, Satteldach und Schindeldach in Minneapolis
Kleines, Zweistöckiges Stilmix Einfamilienhaus mit Putzfassade, weißer Fassadenfarbe, Satteldach und Schindeldach in Minneapolis
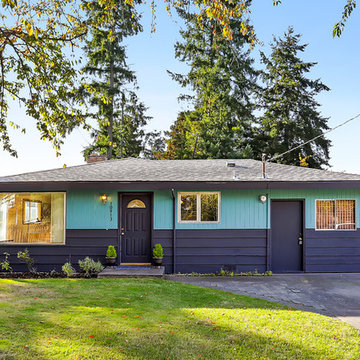
christophe servieres Shot2Sell
Kleines, Einstöckiges Retro Haus mit blauer Fassadenfarbe und Schindeldach in Seattle
Kleines, Einstöckiges Retro Haus mit blauer Fassadenfarbe und Schindeldach in Seattle

marc Torra www.fragments.cat
Kleines, Einstöckiges Modernes Haus mit beiger Fassadenfarbe und Flachdach in Sonstige
Kleines, Einstöckiges Modernes Haus mit beiger Fassadenfarbe und Flachdach in Sonstige

Kleines, Einstöckiges Maritimes Einfamilienhaus mit Faserzement-Fassade, grüner Fassadenfarbe, Satteldach und Schindeldach in Baltimore
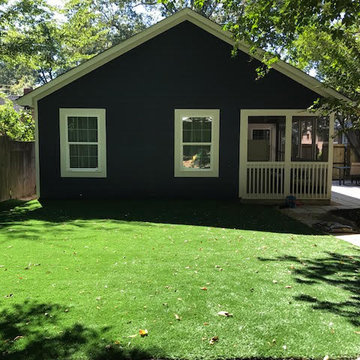
Kleines, Einstöckiges Klassisches Haus mit schwarzer Fassadenfarbe, Satteldach und Schindeldach in Birmingham

Kleines, Einstöckiges Klassisches Haus mit grüner Fassadenfarbe, Satteldach und Blechdach in Sonstige

RVP Photography
Kleines, Einstöckiges Modernes Haus mit Metallfassade, schwarzer Fassadenfarbe und Pultdach in Cincinnati
Kleines, Einstöckiges Modernes Haus mit Metallfassade, schwarzer Fassadenfarbe und Pultdach in Cincinnati

After
Kleines, Einstöckiges Klassisches Haus mit Mix-Fassade und schwarzer Fassadenfarbe in Cleveland
Kleines, Einstöckiges Klassisches Haus mit Mix-Fassade und schwarzer Fassadenfarbe in Cleveland
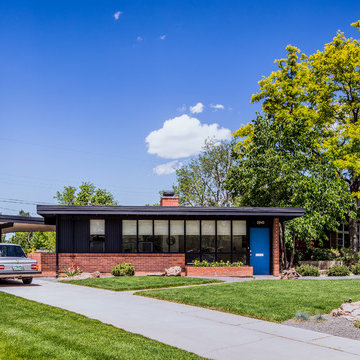
Mid Century Modern Renovation - nestled in the heart of Arapahoe Acres. This home was purchased as a foreclosure and needed a complete renovation. To complete the renovation - new floors, walls, ceiling, windows, doors, electrical, plumbing and heating system were redone or replaced. The kitchen and bathroom also underwent a complete renovation - as well as the home exterior and landscaping. Many of the original details of the home had not been preserved so Kimberly Demmy Design worked to restore what was intact and carefully selected other details that would honor the mid century roots of the home. Published in Atomic Ranch - Fall 2015 - Keeping It Small.
Daniel O'Connor Photography
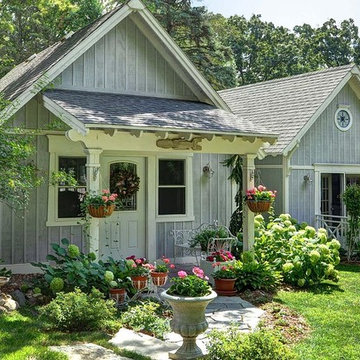
Twin Pines Enchanted Cottage Adorned With Perennial Gardens, Flagstone Walkway, Corbels & Stained Glass Window
Kleine, Einstöckige Country Holzfassade Haus mit grauer Fassadenfarbe in Milwaukee
Kleine, Einstöckige Country Holzfassade Haus mit grauer Fassadenfarbe in Milwaukee
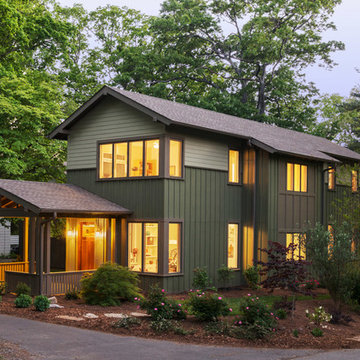
This home combines function, efficiency and style. The homeowners had a limited budget, so maximizing function while minimizing square footage was critical. We used a fully insulated slab on grade foundation of a conventionally framed air-tight building envelope that gives the house a good baseline for energy efficiency. High efficiency lighting, appliance and HVAC system, including a heat exchanger for fresh air, round out the energy saving measures. Rainwater was collected and retained on site.
Working within an older traditional neighborhood has several advantages including close proximity to community amenities and a mature landscape. Our challenge was to create a design that sits well with the early 20th century homes in the area. The resulting solution has a fresh attitude that interprets and reflects the neighborhood’s character rather than mimicking it. Traditional forms and elements merged with a more modern approach.
Photography by Todd Crawford
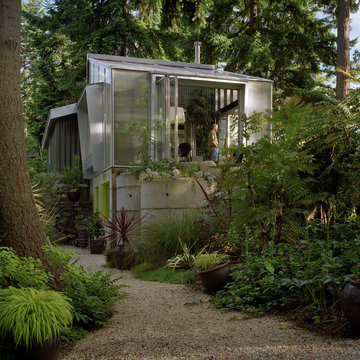
complete tear down and expansion of small residence
Kleines, Zweistöckiges Modernes Einfamilienhaus mit Mix-Fassade, grauer Fassadenfarbe, Pultdach und Blechdach in Seattle
Kleines, Zweistöckiges Modernes Einfamilienhaus mit Mix-Fassade, grauer Fassadenfarbe, Pultdach und Blechdach in Seattle
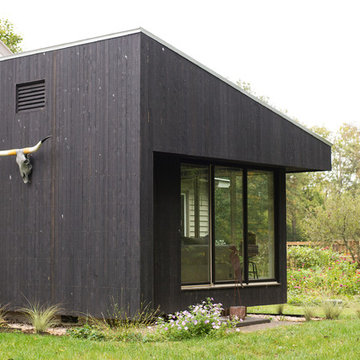
Design by Eugene Stoltzfus Architects
Kleine, Einstöckige Moderne Holzfassade Haus mit schwarzer Fassadenfarbe und Pultdach in Sonstige
Kleine, Einstöckige Moderne Holzfassade Haus mit schwarzer Fassadenfarbe und Pultdach in Sonstige
Kleine Grüne Häuser Ideen und Design
5
