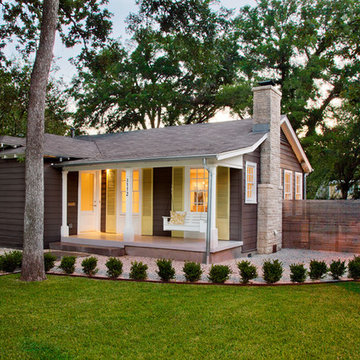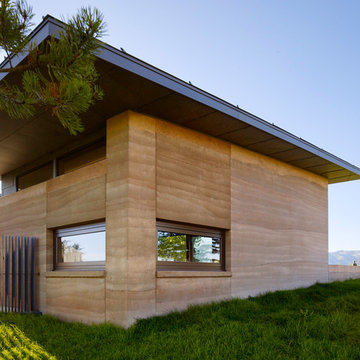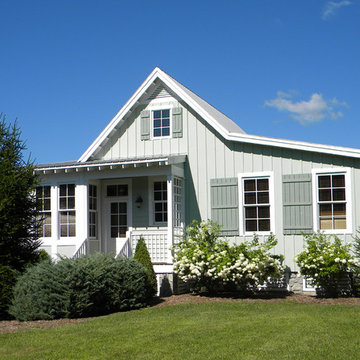Kleine Grüne Häuser Ideen und Design
Suche verfeinern:
Budget
Sortieren nach:Heute beliebt
161 – 180 von 4.744 Fotos
1 von 3
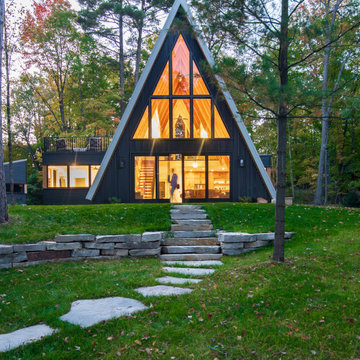
Kleines Modernes Tiny House mit Mix-Fassade, schwarzer Fassadenfarbe, Satteldach, Blechdach und grauem Dach in Minneapolis
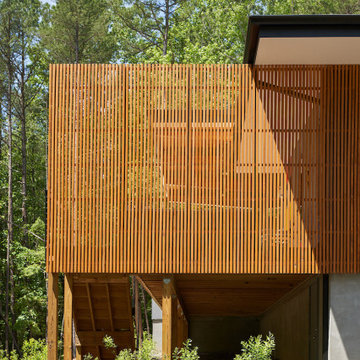
A detail of the cypress screen on the street side elevation. This gives the house the privacy the owners craved. Photo by Keith Isaacs.
Kleines, Einstöckiges Retro Haus mit Faserzement-Fassade, grauer Fassadenfarbe und Flachdach in Raleigh
Kleines, Einstöckiges Retro Haus mit Faserzement-Fassade, grauer Fassadenfarbe und Flachdach in Raleigh
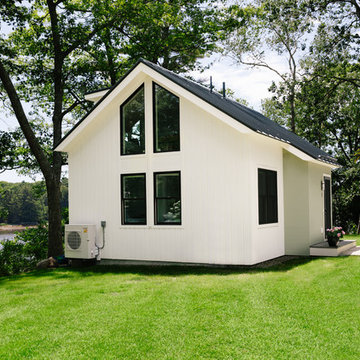
Integrity from Marvin Windows and Doors open this tiny house up to a larger-than-life ocean view.
Kleines, Zweistöckiges Modernes Einfamilienhaus mit bunter Fassadenfarbe und Blechdach in Portland Maine
Kleines, Zweistöckiges Modernes Einfamilienhaus mit bunter Fassadenfarbe und Blechdach in Portland Maine
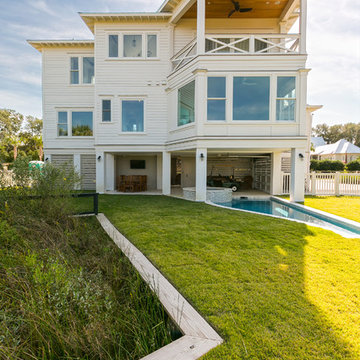
Rear of two story craftsman coastal cottage home built in 2016 by Sea Island Builders. White hardie exterior with Anderson impact windows and metal roof. Pool that extends under the home with living area underneath.
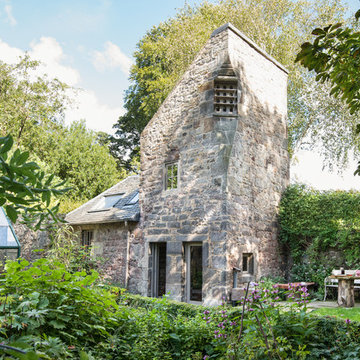
Inside Story Photography
Kleines, Zweistöckiges Country Haus mit Steinfassade und brauner Fassadenfarbe in Sonstige
Kleines, Zweistöckiges Country Haus mit Steinfassade und brauner Fassadenfarbe in Sonstige
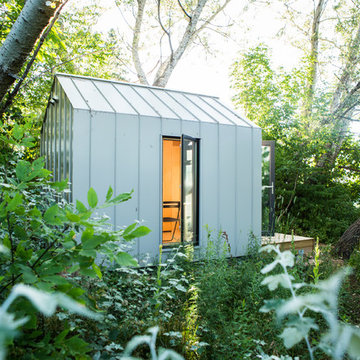
Coup D'Etat
Kleines, Einstöckiges Modernes Haus mit Metallfassade, grauer Fassadenfarbe und Satteldach in Toronto
Kleines, Einstöckiges Modernes Haus mit Metallfassade, grauer Fassadenfarbe und Satteldach in Toronto
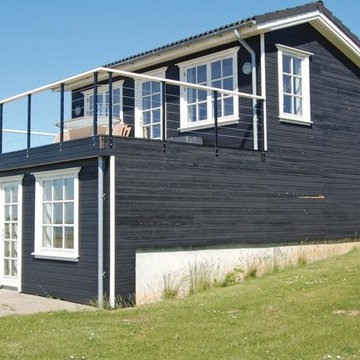
Kleine, Zweistöckige Moderne Holzfassade Haus mit grauer Fassadenfarbe und Halbwalmdach in Moskau
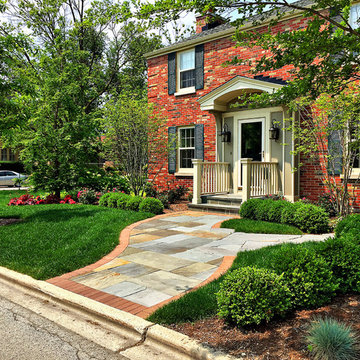
Evanston Landscape Design and Construction by Arrow. Marco Romani, RLA Landscape Architect
Kleines, Zweistöckiges Klassisches Haus mit Backsteinfassade und roter Fassadenfarbe in Chicago
Kleines, Zweistöckiges Klassisches Haus mit Backsteinfassade und roter Fassadenfarbe in Chicago
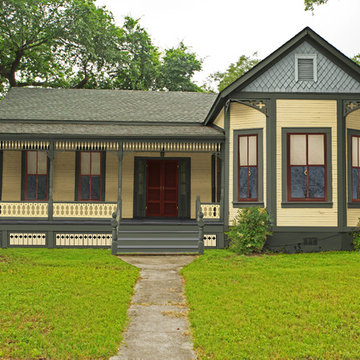
Here is that same home. All new features are in proportion to the architecture and correct for the period and style of the home. Bay windows replaced with original style to match others. Water table trim added, spandrels, brackets and a period porch skirt.
Other color combinations that work with this house.
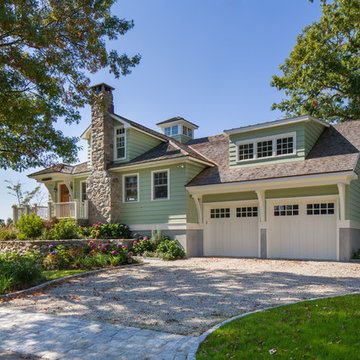
Tim Lee Photography
Fairfield County Award Winning Architect
Kleines, Zweistöckiges Maritimes Haus mit Vinylfassade, grüner Fassadenfarbe und Walmdach in New York
Kleines, Zweistöckiges Maritimes Haus mit Vinylfassade, grüner Fassadenfarbe und Walmdach in New York

Our pioneer project, Casita de Tierra in San Juan del Sur, Nicaragua, showcases the natural building techniques of a rubble trench foundation, earthbag construction, natural plasters, earthen floors, and a composting toilet.
Our earthbag wall system consists of locally available, cost-efficient, polypropylene bags that are filled with a formula of clay and aggregate unearthed from our building site. The bags are stacked like bricks in running bonds, which are strengthened by courses of barbed wire laid between each row, and tamped into place. The walls are then plastered with a mix composed of clay, sand, soil and straw, and are followed by gypsum and lime renders to create attractive walls.
The casita exhibits a load-bearing wall system demonstrating that thick earthen walls, with no rebar or cement, can support a roofing structure. We, also, installed earthen floors, created an indoor dry-composting toilet system, utilized local woods for the furniture, routed all grey water to the outdoor garden, and maximized air flow by including cross-ventilating screened windows below the natural palm frond and cane roof.
Casita de Tierra exemplifies an economically efficient, structurally sound, aesthetically pleasing, environmentally kind, and socially responsible home.
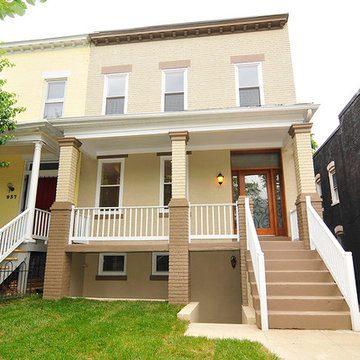
Kleines, Dreistöckiges Klassisches Haus mit Backsteinfassade, Flachdach und gelber Fassadenfarbe in Washington, D.C.
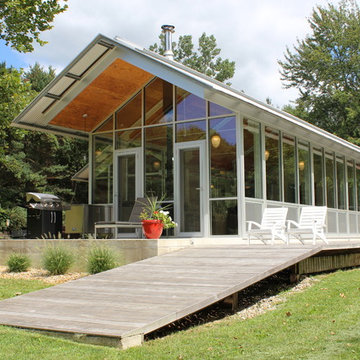
This modern home in New Buffalo, Michigan had its concrete polished up to a 400 grit concrete polish by Dancer Concrete out of Fort Wayne, Indiana. This polished concrete floor system incorporates a polished concrete Densifier and concrete stain guard for durability. The benefits of doing a polished concrete floor in your home are: easy maintenance, increased light reflectivity, and long term durability. We like how this otherwise warm space with its red wall accents is complemented by the cool gray color of this floor. Share your thoughts with us below!
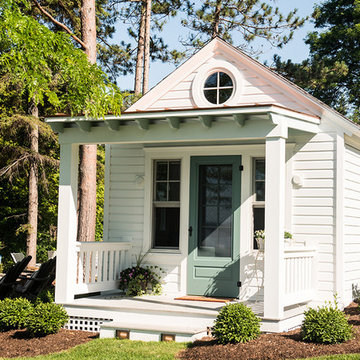
Alice G Patterson
Kleine, Einstöckige Klassische Holzfassade Haus mit weißer Fassadenfarbe und Satteldach in Burlington
Kleine, Einstöckige Klassische Holzfassade Haus mit weißer Fassadenfarbe und Satteldach in Burlington
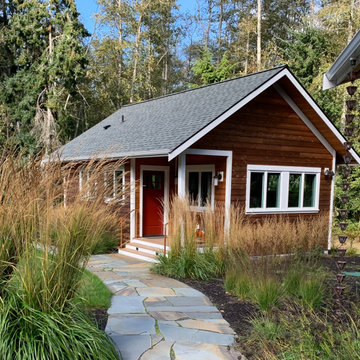
There are two small sleeping cabins on the property. The small sleeping cabins are one story structures. Each cabin contains two bedrooms and a bathroom. The goal for the design is to have the visitors gather at the main cabin rather than spending all their time in the sleeping cabins.
Designed by: H2D Architecture + Design
www.h2darchitects.com
Photos by: Chad Coleman Photography
#whidbeyisland
#whidbeyislandarchitect
#h2darchitects

Exterior view with large deck. Materials are fire resistant for high fire hazard zones.
Turn key solution and move-in ready from the factory! Built as a prefab modular unit and shipped to the building site. Placed on a permanent foundation and hooked up to utilities on site.
Use as an ADU, primary dwelling, office space or guesthouse
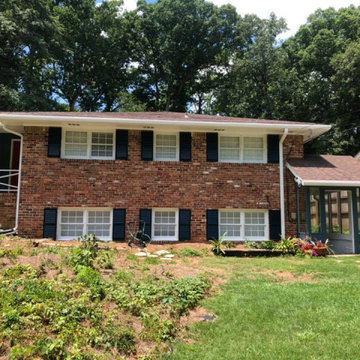
We LOVE the combo of navy and state blue here with the siding and shutters.
Kleines, Zweistöckiges Mid-Century Einfamilienhaus mit Backsteinfassade, blauer Fassadenfarbe, Halbwalmdach und Schindeldach in Atlanta
Kleines, Zweistöckiges Mid-Century Einfamilienhaus mit Backsteinfassade, blauer Fassadenfarbe, Halbwalmdach und Schindeldach in Atlanta
Kleine Grüne Häuser Ideen und Design
9
