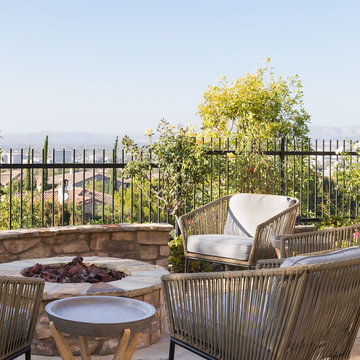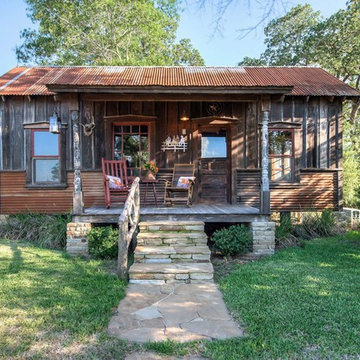Kleine Häuser Ideen und Design
Suche verfeinern:
Budget
Sortieren nach:Heute beliebt
161 – 180 von 23.140 Fotos
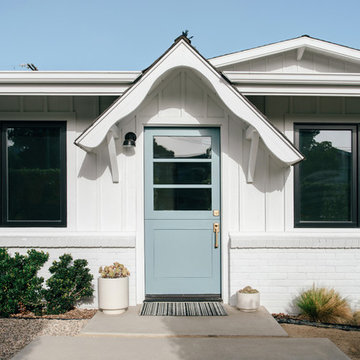
a dutch door and black aluminum windows contrast the white painted brick and board and batten at the updated exterior and entry to this classic cinderella cottage in Dana Point, Orange County Ca

Early morning in Mazama.
Image by Stephen Brousseau.
Einstöckiges, Kleines Industrial Einfamilienhaus mit Metallfassade, brauner Fassadenfarbe, Pultdach und Blechdach in Seattle
Einstöckiges, Kleines Industrial Einfamilienhaus mit Metallfassade, brauner Fassadenfarbe, Pultdach und Blechdach in Seattle

New home construction in Homewood Alabama photographed for Willow Homes, Willow Design Studio, and Triton Stone Group by Birmingham Alabama based architectural and interiors photographer Tommy Daspit. You can see more of his work at http://tommydaspit.com
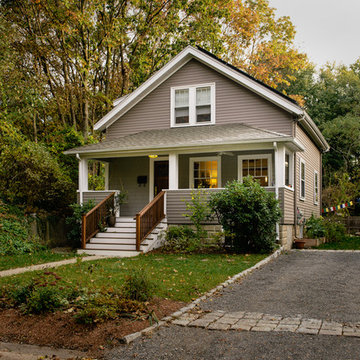
Zweistöckiges, Kleines Klassisches Einfamilienhaus mit brauner Fassadenfarbe, Satteldach und Schindeldach in Boston

Sunny Daze Photography
Kleines, Einstöckiges Uriges Einfamilienhaus mit Mix-Fassade, grauer Fassadenfarbe, Satteldach und Schindeldach in Boise
Kleines, Einstöckiges Uriges Einfamilienhaus mit Mix-Fassade, grauer Fassadenfarbe, Satteldach und Schindeldach in Boise
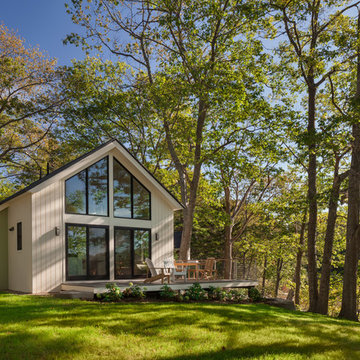
Facing to the South the gable end contains a 2 story wall of glass that brings in light for the entire home. The windows and doors on this house are Marvin Integrity Wood-Ultrex units with a ebony exterior. The siding used on this house is a poly-fly ash material manufactured by Boral. For the vertical siding a channel groove pattern was chosen and at the entry (green) a ship-lap pattern. The decking is a composite product from Fiberon with a cable rail system at one end. All the products on the exterior were chosen in part because of their low maintenance qualities.
Photography by Anthony Crisafulli Photography

Kleines, Zweistöckiges Klassisches Einfamilienhaus mit Putzfassade, weißer Fassadenfarbe, Walmdach, Schindeldach und Dachgaube in Charleston

(夫婦+子供2人)4人家族のための新築住宅
photos by Katsumi Simada
Kleines, Zweistöckiges Modernes Haus mit brauner Fassadenfarbe, Walmdach und Blechdach in Sonstige
Kleines, Zweistöckiges Modernes Haus mit brauner Fassadenfarbe, Walmdach und Blechdach in Sonstige

Kleines, Zweistöckiges Skandinavisches Haus mit bunter Fassadenfarbe, Halbwalmdach und Schindeldach in Sonstige

Einstöckiges, Kleines Maritimes Einfamilienhaus mit Faserzement-Fassade, Satteldach, Blechdach und grüner Fassadenfarbe in Houston
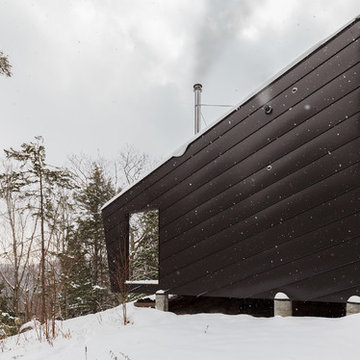
A weekend getaway / ski chalet for a young Boston family.
24ft. wide, sliding window-wall by Architectural Openings. Photos by Matt Delphenich
Kleines, Zweistöckiges Modernes Einfamilienhaus mit Metallfassade, brauner Fassadenfarbe, Pultdach und Blechdach in Boston
Kleines, Zweistöckiges Modernes Einfamilienhaus mit Metallfassade, brauner Fassadenfarbe, Pultdach und Blechdach in Boston

Kleines, Einstöckiges Modernes Einfamilienhaus mit weißer Fassadenfarbe, Mix-Fassade, Satteldach und Blechdach in Austin

The exterior of the home had multiple repairs undertaken to ensure its longevity and new landscaping was installed to bring the house to an easier maintenance level for the homeowner. Custom features like the mailbox and the railings along the front deck were designed to enhance the Asian flair of this bungalow. Rocks and water features were added throughout the landscaping to bring additional Asian influences to the home.
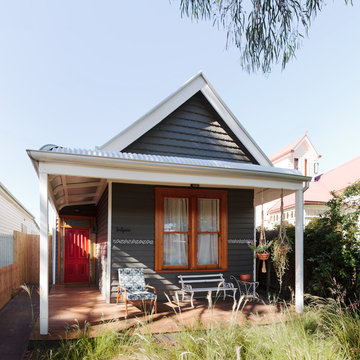
Home of Emily Wright of Nancybird.
Photography by Neil Preito
Kleines, Einstöckiges Modernes Haus mit Mix-Fassade, grauer Fassadenfarbe und Satteldach in Newcastle - Maitland
Kleines, Einstöckiges Modernes Haus mit Mix-Fassade, grauer Fassadenfarbe und Satteldach in Newcastle - Maitland
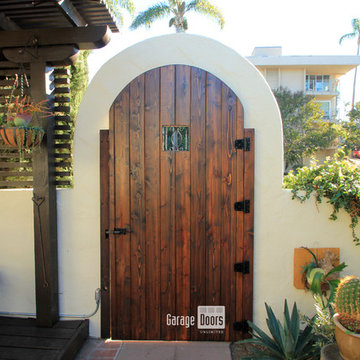
This is the inside look at the arched wood pedestrian gate. You can see the tapestry on the wood grain as well as the steel decor in the window and on the hinges
Sarah F
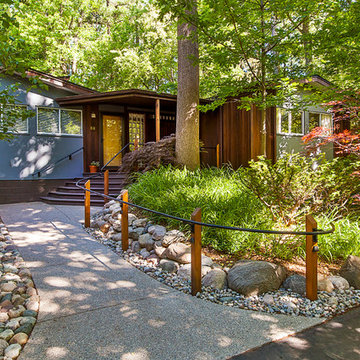
Exposed-aggregate concrete walkway, custom metal handrail and entry porch, photograph by Jeff Garland
Kleines, Einstöckiges Mid-Century Haus mit Mix-Fassade, brauner Fassadenfarbe und Satteldach
Kleines, Einstöckiges Mid-Century Haus mit Mix-Fassade, brauner Fassadenfarbe und Satteldach
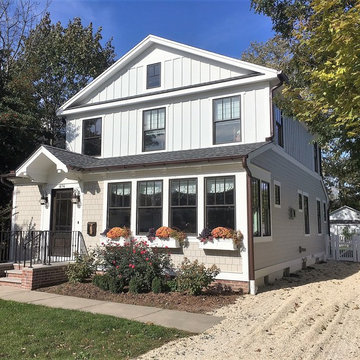
A Second Floor, featuring three bedrooms and a full-bath was added above the existing structure. The original sun room space was kept mostly intact while adding a defined Foyer leading to the new staircase and Living Room beyond.

We used the timber frame of a century old barn to build this rustic modern house. The barn was dismantled, and reassembled on site. Inside, we designed the home to showcase as much of the original timber frame as possible.
Photography by Todd Crawford
Kleine Häuser Ideen und Design
9
