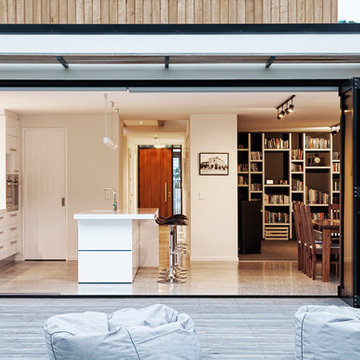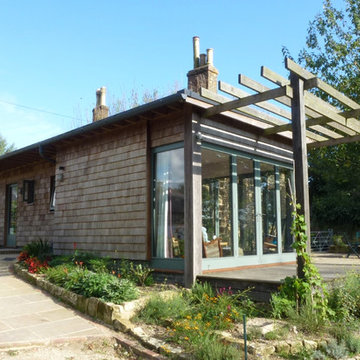Kleine Häuser Ideen und Design
Suche verfeinern:
Budget
Sortieren nach:Heute beliebt
61 – 80 von 23.171 Fotos

Kleines, Einstöckiges Uriges Haus mit grüner Fassadenfarbe, Satteldach und Schindeldach in Baltimore

Qualitativ hochwertiger Wohnraum auf sehr kompakter Fläche. Die Häuser werden in einer Fabrik gefertigt, zusammengebaut und eingerichtet und anschließend bezugsfertig ausgeliefert. Egal ob als Wochenendhaus im Grünen, als Anbau oder vollwertiges Eigenheim.
Foto: Dmitriy Yagovkin.
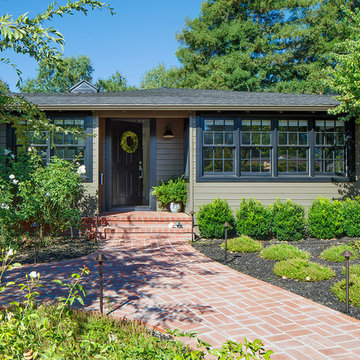
Kleine, Einstöckige Klassische Holzfassade Haus mit brauner Fassadenfarbe in San Francisco
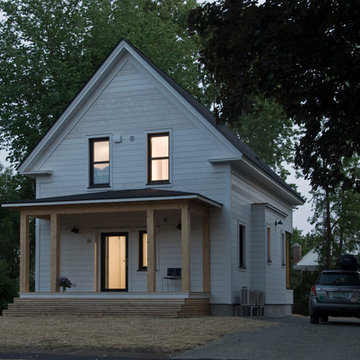
Robert Swinburne
Kleine, Zweistöckige Landhaus Holzfassade Haus mit weißer Fassadenfarbe und Satteldach in Boston
Kleine, Zweistöckige Landhaus Holzfassade Haus mit weißer Fassadenfarbe und Satteldach in Boston
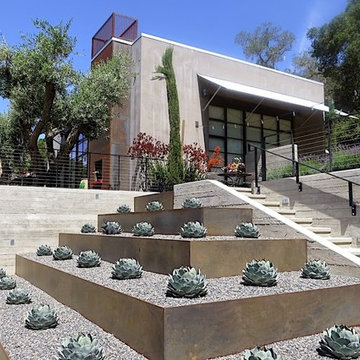
Terraced steel plate steps up with the entry stairs. Old olive trees create shade at the outdoor dining in front of a steel plate fireplace.
Kleines, Einstöckiges Modernes Haus mit Putzfassade, grauer Fassadenfarbe und Flachdach in San Francisco
Kleines, Einstöckiges Modernes Haus mit Putzfassade, grauer Fassadenfarbe und Flachdach in San Francisco
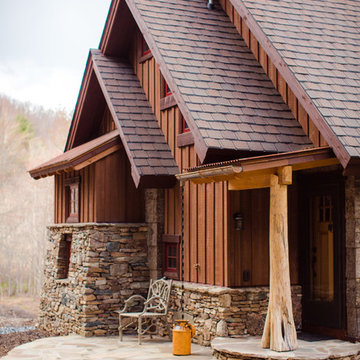
Matt Powell
Kleine, Dreistöckige Urige Holzfassade Haus mit brauner Fassadenfarbe und Satteldach in Charlotte
Kleine, Dreistöckige Urige Holzfassade Haus mit brauner Fassadenfarbe und Satteldach in Charlotte

Exterior front entry of the second dwelling beach house in Santa Cruz, California, showing the main front entry. The covered front entry provides weather protection and making the front entry more inviting.
Golden Visions Design
Santa Cruz, CA 95062

Our goal on this project was to create a live-able and open feeling space in a 690 square foot modern farmhouse. We planned for an open feeling space by installing tall windows and doors, utilizing pocket doors and building a vaulted ceiling. An efficient layout with hidden kitchen appliances and a concealed laundry space, built in tv and work desk, carefully selected furniture pieces and a bright and white colour palette combine to make this tiny house feel like a home. We achieved our goal of building a functionally beautiful space where we comfortably host a few friends and spend time together as a family.
John McManus

Kleines, Zweistöckiges Klassisches Haus mit blauer Fassadenfarbe und Satteldach in Houston
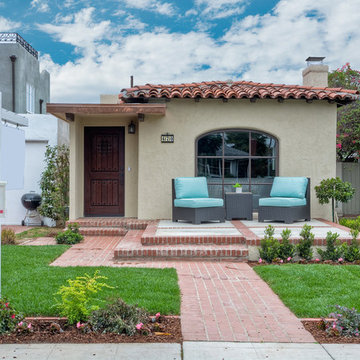
Ken M
Kleines, Einstöckiges Klassisches Haus mit Putzfassade und beiger Fassadenfarbe in San Diego
Kleines, Einstöckiges Klassisches Haus mit Putzfassade und beiger Fassadenfarbe in San Diego

Front entrance to home. Main residential enterance is the walkway to the blue door. The ground floor is the owner's metal works studio.
Anice Hochlander, Hoachlander Davis Photography LLC
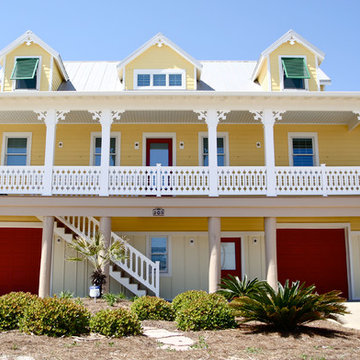
Bethany Brown
Kleines, Zweistöckiges Maritimes Haus mit Faserzement-Fassade, gelber Fassadenfarbe und Satteldach in Houston
Kleines, Zweistöckiges Maritimes Haus mit Faserzement-Fassade, gelber Fassadenfarbe und Satteldach in Houston
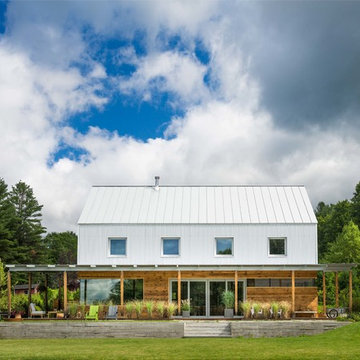
Photo-Jim Westphalen
Zweistöckiges, Kleines Country Einfamilienhaus mit Mix-Fassade, Satteldach und weißer Fassadenfarbe in Sonstige
Zweistöckiges, Kleines Country Einfamilienhaus mit Mix-Fassade, Satteldach und weißer Fassadenfarbe in Sonstige
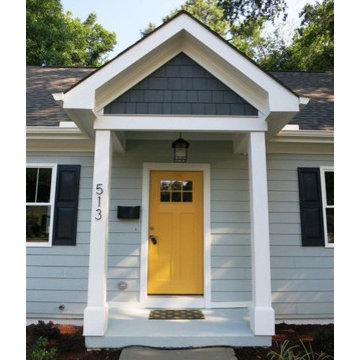
Front Door
Kleines, Einstöckiges Klassisches Haus mit Mix-Fassade und grauer Fassadenfarbe in Raleigh
Kleines, Einstöckiges Klassisches Haus mit Mix-Fassade und grauer Fassadenfarbe in Raleigh
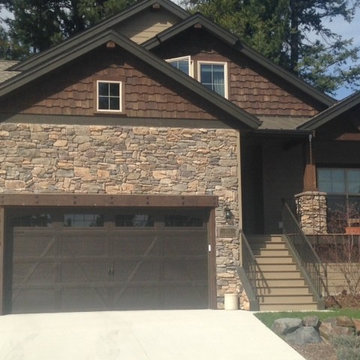
AFTER - update with additional stone
Kleines, Zweistöckiges Rustikales Haus mit Steinfassade und beiger Fassadenfarbe in Seattle
Kleines, Zweistöckiges Rustikales Haus mit Steinfassade und beiger Fassadenfarbe in Seattle

This post-war, plain bungalow was transformed into a charming cottage with this new exterior detail, which includes a new roof, red shutters, energy-efficient windows, and a beautiful new front porch that matched the roof line. Window boxes with matching corbels were also added to the exterior, along with pleated copper roofing on the large window and side door.
Photo courtesy of Kate Benjamin Photography
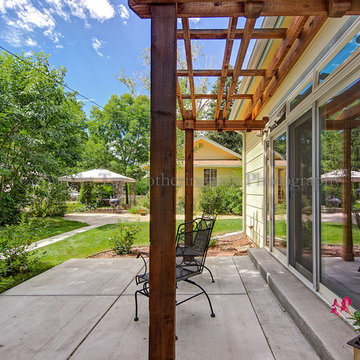
Teri Fotheringham
Kleines Modernes Haus mit gelber Fassadenfarbe in Denver
Kleines Modernes Haus mit gelber Fassadenfarbe in Denver
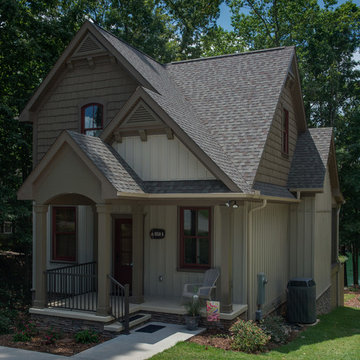
Mark Hoyle
Kleines, Dreistöckiges Rustikales Haus mit Vinylfassade und brauner Fassadenfarbe in Sonstige
Kleines, Dreistöckiges Rustikales Haus mit Vinylfassade und brauner Fassadenfarbe in Sonstige
Kleine Häuser Ideen und Design
4
