Kleine Häuser mit Backsteinfassade Ideen und Design
Suche verfeinern:
Budget
Sortieren nach:Heute beliebt
1 – 20 von 1.802 Fotos
1 von 3

This post-war, plain bungalow was transformed into a charming cottage with this new exterior detail, which includes a new roof, red shutters, energy-efficient windows, and a beautiful new front porch that matched the roof line. Window boxes with matching corbels were also added to the exterior, along with pleated copper roofing on the large window and side door.
Photo courtesy of Kate Benjamin Photography

Mid Century Modern Carport with cathedral ceiling and steel post construction.
Greg Hadley Photography
Kleines, Einstöckiges Klassisches Haus mit Backsteinfassade und beiger Fassadenfarbe in Washington, D.C.
Kleines, Einstöckiges Klassisches Haus mit Backsteinfassade und beiger Fassadenfarbe in Washington, D.C.

The original house, built in 1953, was a red brick, rectangular box.
All that remains of the original structure are three walls and part of the original basement. We added everything you see including a bump-out and addition for a gourmet, eat-in kitchen, family room, expanded master bedroom and bath. And the home blends nicely into the neighborhood without looking bigger (wider) from the street.
Every city and town in America has similar houses which can be recycled.
Photo courtesy Andrea Hubbell

Bracket portico for side door of house. The roof features a shed style metal roof. Designed and built by Georgia Front Porch.
Kleines Klassisches Einfamilienhaus mit Backsteinfassade, oranger Fassadenfarbe, Pultdach und Blechdach in Atlanta
Kleines Klassisches Einfamilienhaus mit Backsteinfassade, oranger Fassadenfarbe, Pultdach und Blechdach in Atlanta
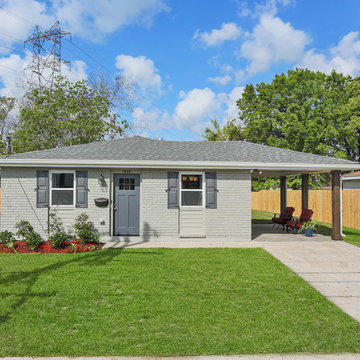
Kleines, Einstöckiges Klassisches Einfamilienhaus mit grauer Fassadenfarbe, Walmdach, Schindeldach und Backsteinfassade in New Orleans

Photo: Roy Aguilar
Kleines, Einstöckiges Retro Einfamilienhaus mit Backsteinfassade, schwarzer Fassadenfarbe, Satteldach und Blechdach in Dallas
Kleines, Einstöckiges Retro Einfamilienhaus mit Backsteinfassade, schwarzer Fassadenfarbe, Satteldach und Blechdach in Dallas
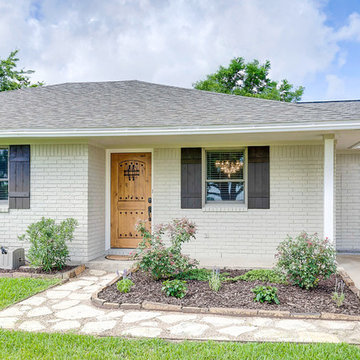
White brick exterior with black shutters, grey shingle roof, natural stone walkway, and natural wood front door. Jennifer Vera Photography.
Kleines, Einstöckiges Klassisches Einfamilienhaus mit Backsteinfassade, weißer Fassadenfarbe, Walmdach und Schindeldach in Houston
Kleines, Einstöckiges Klassisches Einfamilienhaus mit Backsteinfassade, weißer Fassadenfarbe, Walmdach und Schindeldach in Houston
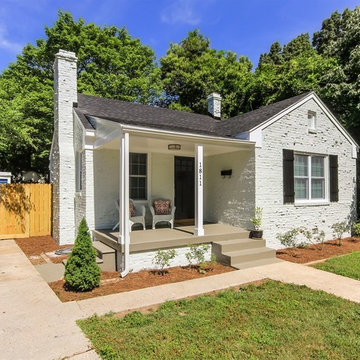
1942 - House renovations. I updated everything on this house. See before and afters.
Kleines, Einstöckiges Klassisches Einfamilienhaus mit Backsteinfassade, weißer Fassadenfarbe, Satteldach und Schindeldach in Raleigh
Kleines, Einstöckiges Klassisches Einfamilienhaus mit Backsteinfassade, weißer Fassadenfarbe, Satteldach und Schindeldach in Raleigh

This very urban home is carefully scaled to the neighborhood, and the small 3600 square foot lot.
Kleines, Dreistöckiges Modernes Haus mit Backsteinfassade, schwarzer Fassadenfarbe und Flachdach in Seattle
Kleines, Dreistöckiges Modernes Haus mit Backsteinfassade, schwarzer Fassadenfarbe und Flachdach in Seattle
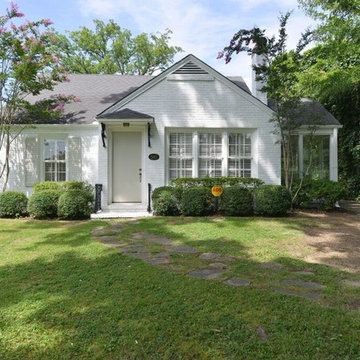
Kleines, Einstöckiges Klassisches Haus mit Backsteinfassade, weißer Fassadenfarbe und Walmdach in Birmingham
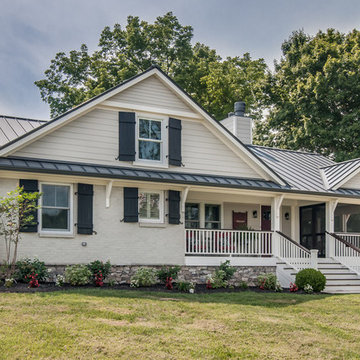
Showcase Photographers
Kleines, Einstöckiges Landhaus Haus mit Backsteinfassade, Satteldach und weißer Fassadenfarbe in Nashville
Kleines, Einstöckiges Landhaus Haus mit Backsteinfassade, Satteldach und weißer Fassadenfarbe in Nashville

Kleines, Einstöckiges Rustikales Haus mit Backsteinfassade und weißer Fassadenfarbe in Nashville

Lakefront lighthouse
Kleines Stilmix Einfamilienhaus mit Backsteinfassade, weißer Fassadenfarbe, Satteldach und Schindeldach in Austin
Kleines Stilmix Einfamilienhaus mit Backsteinfassade, weißer Fassadenfarbe, Satteldach und Schindeldach in Austin
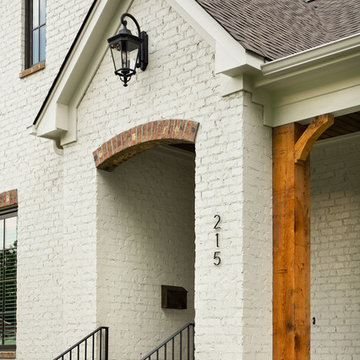
New home construction in Homewood Alabama photographed for Willow Homes, Willow Design Studio, and Triton Stone Group by Birmingham Alabama based architectural and interiors photographer Tommy Daspit. You can see more of his work at http://tommydaspit.com
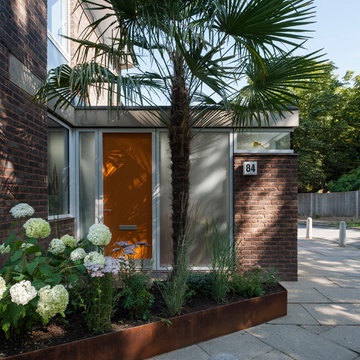
The new front extension is housing utility room, home office and boot room.
Photo: Andy Matthews
Kleines, Zweistöckiges Mid-Century Haus mit Backsteinfassade, roter Fassadenfarbe und Flachdach in London
Kleines, Zweistöckiges Mid-Century Haus mit Backsteinfassade, roter Fassadenfarbe und Flachdach in London
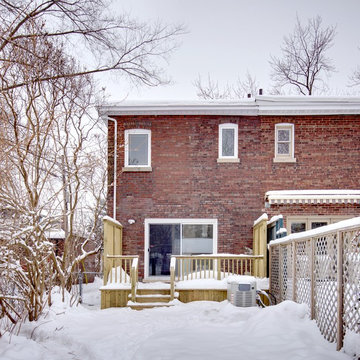
Andrew Snow
Kleines, Zweistöckiges Klassisches Haus mit Backsteinfassade und roter Fassadenfarbe in Toronto
Kleines, Zweistöckiges Klassisches Haus mit Backsteinfassade und roter Fassadenfarbe in Toronto

Kleines, Einstöckiges Mid-Century Einfamilienhaus mit Backsteinfassade, beiger Fassadenfarbe, Flachdach, Blechdach und braunem Dach in Canberra - Queanbeyan
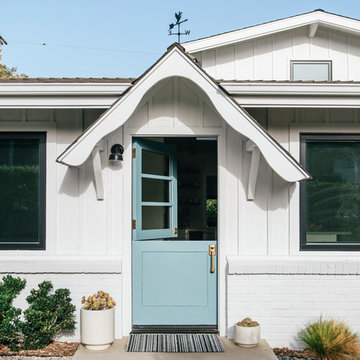
the exterior front cottage maintained the original massing, with new windows, details, and a minimalist color palette that complements the contemporary interior
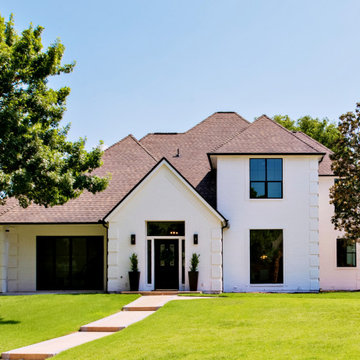
Milgard aluminum windows in black. This product is no longer available from Brennan. Please check our website for alternatives | https://brennancorp.com/
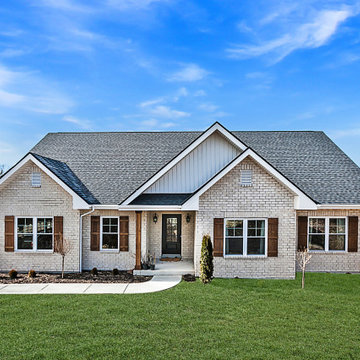
Kleines, Einstöckiges Haus mit Backsteinfassade, beiger Fassadenfarbe und Schindeldach in St. Louis
Kleine Häuser mit Backsteinfassade Ideen und Design
1