Kleine Häuser mit Backsteinfassade Ideen und Design
Suche verfeinern:
Budget
Sortieren nach:Heute beliebt
141 – 160 von 1.797 Fotos
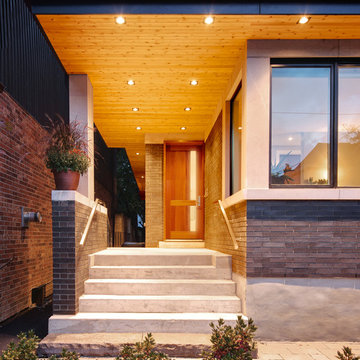
Andrew Snow Photography
Kleines, Dreistöckiges Modernes Haus mit Backsteinfassade, schwarzer Fassadenfarbe und Flachdach in Toronto
Kleines, Dreistöckiges Modernes Haus mit Backsteinfassade, schwarzer Fassadenfarbe und Flachdach in Toronto
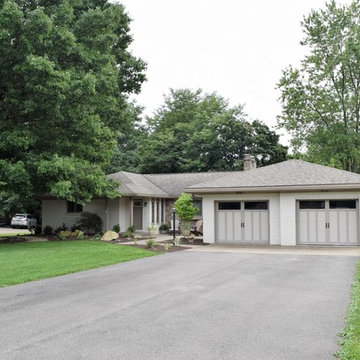
Darrell Kauric
Kleines, Einstöckiges Klassisches Einfamilienhaus mit Backsteinfassade, beiger Fassadenfarbe, Satteldach und Schindeldach in Sonstige
Kleines, Einstöckiges Klassisches Einfamilienhaus mit Backsteinfassade, beiger Fassadenfarbe, Satteldach und Schindeldach in Sonstige
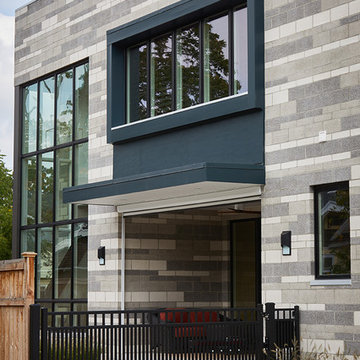
Interior Designer: Vision Interiors by Visbeen
Builder: Joel Peterson Homes
Photographer: Ashley Avila Photography
As a conceptual urban infill project, the Wexley, is designed for a narrow lot in the center of a city block. The 26’x48’ floor plan is divided into thirds from front to back and from left to right. In plan, the left third is reserved for circulation spaces and is reflected in elevation by a monolithic block wall in three shades of gray. Punching through this block wall, in three distinct parts, are the main levels windows for the stair tower, bathroom, and patio. The right two thirds of the main level are reserved for the living room, kitchen, and dining room. At 16’ long, front to back, these three rooms align perfectly with the three-part block wall façade. It’s this interplay between plan and elevation that creates cohesion between each façade, no matter where it’s viewed. Given that this project would have neighbors on either side, great care was taken in crafting desirable vistas for the living, dinning, and master bedroom. Upstairs, with a view to the street, the master bedroom has a pair of closets and a skillfully planned bathroom complete with soaker tub and separate tiled shower. Main level cabinetry and built-ins serve as dividing elements between rooms and framing elements for views outside.
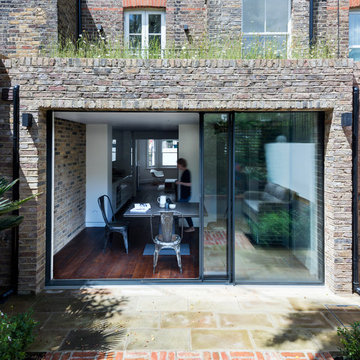
Rear elevation:
We designed a full-width, 3 meter deep rear extension.
Roof: Part of the extension roof is a balcony that can be accessed from the master bedroom. We created a wild-flower roof with the remaining roof space which can be viewed from the master bedroom and stairwell window.
Materials: Most of our bricks were re-used from the demolition stage and some were reclaimed to match existing.
Sliding doors: We used an IQ Glass heated double glazing door, in winter it also functions as a radiators.
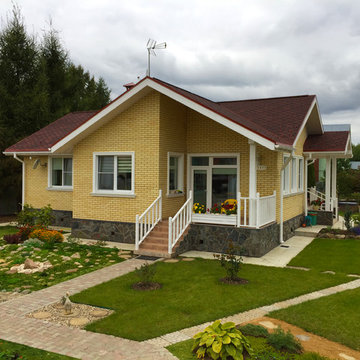
Автор проекта ELIZAVETA PAUPE. Исполнение "АСК Поместье" 2014-2015гг.
Kleines, Einstöckiges Modernes Haus mit Backsteinfassade, Satteldach und gelber Fassadenfarbe in Moskau
Kleines, Einstöckiges Modernes Haus mit Backsteinfassade, Satteldach und gelber Fassadenfarbe in Moskau
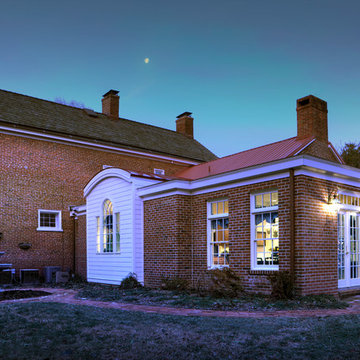
Originally built in 1851, this private residence once served as the general store for the historic town of Odessa, Delaware. After several years of restoration projects, the owners decided to address the home’s undersized kitchen by building an addition in the area currently occupied by a poorly built enclosed porch.
The owners’ desire was to have a modern kitchen that would provide them with the latest advancements, and an informal eating area that provided views to the back lawn and garden. In order to make the home livable, in spite of possible ambulatory issues that come with aging, a full bath was also on the ‘must-have’ list.
Along with the spatial requirements, major importance was placed upon creating an addition which would blend in suitably with the historic home, using sympathetic and harmonious materials.
The addition aligns the main workspace of the kitchen with the existing door leading from the original house and terminates with a Palladian window, while a vaulted barrel roof and ceiling celebrate the kitchen as the home’s new gathering space for friends and family. The curving bead board ceiling is up lit from fixtures mounted behind a traditional cornice, while traditional cabinetry in natural and painted finishes are topped by natural stone and wood counters. Traditional fixtures and reclaimed heart-pine plank flooring add both character and warmth to the rooms.
The exterior brickwork takes its cues from the original house, while the horizontal siding accents the barrel roof and Palladian window. The cornice and standing seam metal roof match those of the existing structure.
Joseph Mullan Photography
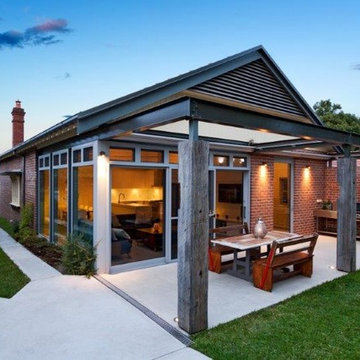
Mind the Gap
Kleines, Einstöckiges Modernes Haus mit Backsteinfassade und roter Fassadenfarbe in Sydney
Kleines, Einstöckiges Modernes Haus mit Backsteinfassade und roter Fassadenfarbe in Sydney
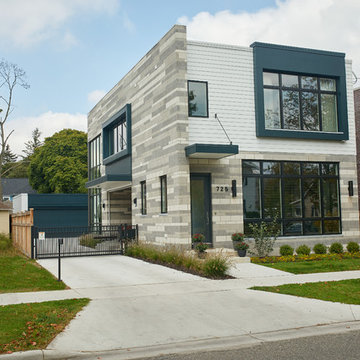
Interior Designer: Vision Interiors by Visbeen
Builder: Joel Peterson Homes
Photographer: Ashley Avila Photography
As a conceptual urban infill project, the Wexley, is designed for a narrow lot in the center of a city block. The 26’x48’ floor plan is divided into thirds from front to back and from left to right. In plan, the left third is reserved for circulation spaces and is reflected in elevation by a monolithic block wall in three shades of gray. Punching through this block wall, in three distinct parts, are the main levels windows for the stair tower, bathroom, and patio. The right two thirds of the main level are reserved for the living room, kitchen, and dining room. At 16’ long, front to back, these three rooms align perfectly with the three-part block wall façade. It’s this interplay between plan and elevation that creates cohesion between each façade, no matter where it’s viewed. Given that this project would have neighbors on either side, great care was taken in crafting desirable vistas for the living, dinning, and master bedroom. Upstairs, with a view to the street, the master bedroom has a pair of closets and a skillfully planned bathroom complete with soaker tub and separate tiled shower. Main level cabinetry and built-ins serve as dividing elements between rooms and framing elements for views outside.
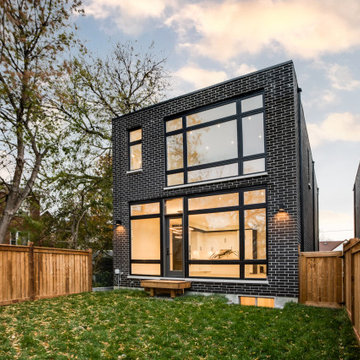
Kleines, Zweistöckiges Modernes Einfamilienhaus mit Backsteinfassade, schwarzer Fassadenfarbe, Flachdach und Wandpaneelen in Toronto
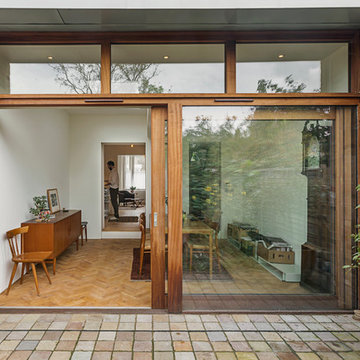
Justin Paget
Kleines, Dreistöckiges Retro Reihenhaus mit Backsteinfassade in Cambridgeshire
Kleines, Dreistöckiges Retro Reihenhaus mit Backsteinfassade in Cambridgeshire
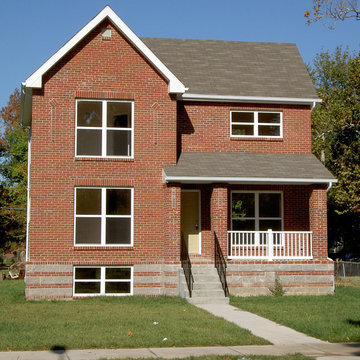
Small starter 3 bedroom homes - this floor plan can be built with 1.5 or 2.5 baths and has several front elevation options
Kleines, Zweistöckiges Klassisches Haus mit Backsteinfassade, roter Fassadenfarbe und Satteldach in St. Louis
Kleines, Zweistöckiges Klassisches Haus mit Backsteinfassade, roter Fassadenfarbe und Satteldach in St. Louis
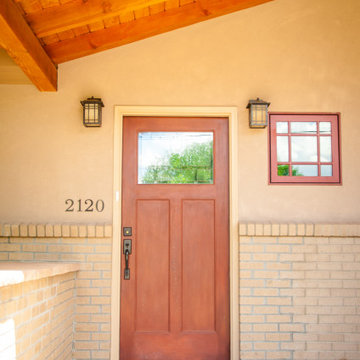
Kleines, Einstöckiges Rustikales Einfamilienhaus mit Backsteinfassade, beiger Fassadenfarbe, Satteldach und Schindeldach in Sonstige

Kleines Industrial Reihenhaus mit Backsteinfassade, beiger Fassadenfarbe, Satteldach und Misch-Dachdeckung in London
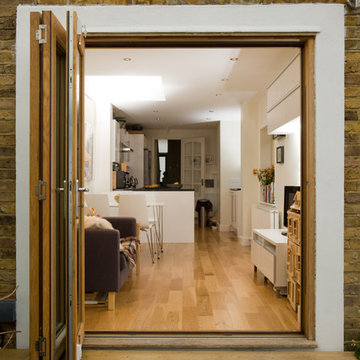
www.denwong.com
Kleines, Zweistöckiges Modernes Reihenhaus mit Backsteinfassade in London
Kleines, Zweistöckiges Modernes Reihenhaus mit Backsteinfassade in London
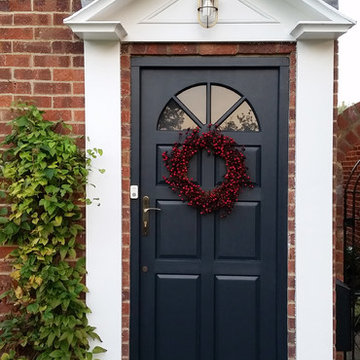
The front door and ornament around it were carefully restored and painted.
Kleines Klassisches Haus mit Backsteinfassade in London
Kleines Klassisches Haus mit Backsteinfassade in London
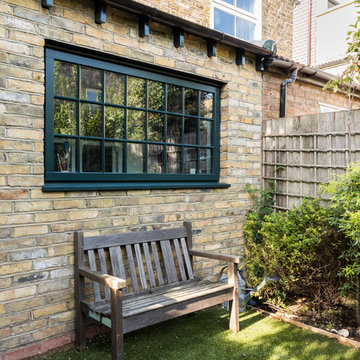
Gorgeously small rear extension to house artists den with pitched roof and bespoke hardwood industrial style window and french doors.
Internally finished with natural stone flooring, painted brick walls, industrial style wash basin, desk, shelves and sash windows to kitchen area.
Chris Snook
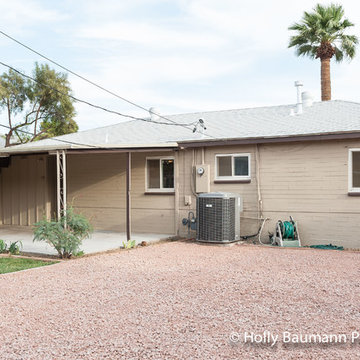
View shows imporvements to backyard deck, new windows, new landscaping, upgraded AC. Holly Baumann Photography
Kleines, Einstöckiges Retro Haus mit Backsteinfassade und beiger Fassadenfarbe in Phoenix
Kleines, Einstöckiges Retro Haus mit Backsteinfassade und beiger Fassadenfarbe in Phoenix
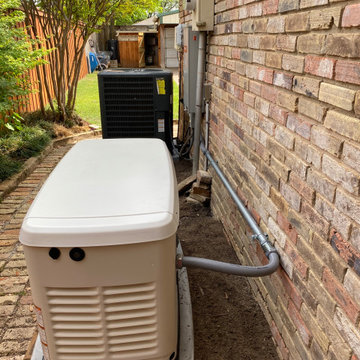
Kleines, Einstöckiges Klassisches Einfamilienhaus mit Backsteinfassade in Dallas
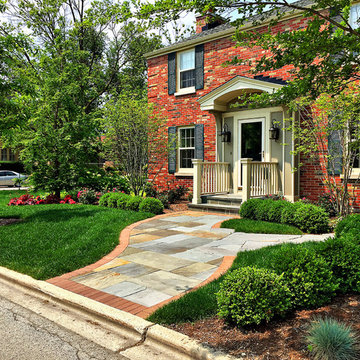
Evanston Landscape Design and Construction by Arrow. Marco Romani, RLA Landscape Architect
Kleines, Zweistöckiges Klassisches Haus mit Backsteinfassade und roter Fassadenfarbe in Chicago
Kleines, Zweistöckiges Klassisches Haus mit Backsteinfassade und roter Fassadenfarbe in Chicago
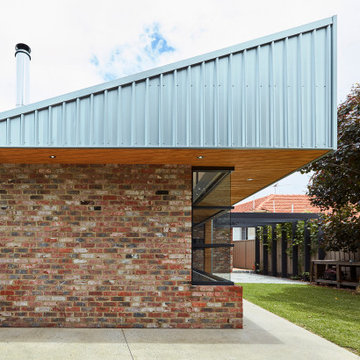
Sharp House Rear View
Einstöckiges, Kleines Modernes Einfamilienhaus mit Backsteinfassade, Blechdach, bunter Fassadenfarbe, Pultdach und grauem Dach in Perth
Einstöckiges, Kleines Modernes Einfamilienhaus mit Backsteinfassade, Blechdach, bunter Fassadenfarbe, Pultdach und grauem Dach in Perth
Kleine Häuser mit Backsteinfassade Ideen und Design
8