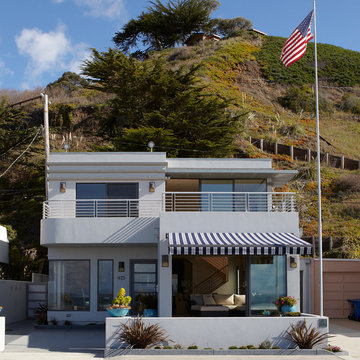Kleine Häuser mit Betonfassade Ideen und Design
Suche verfeinern:
Budget
Sortieren nach:Heute beliebt
41 – 60 von 394 Fotos
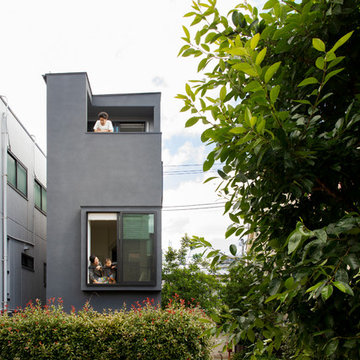
隣接する公園を我が家の庭と見立てた住宅です。
photo by Brian Sawazaki Photography
Kleines, Dreistöckiges Eklektisches Einfamilienhaus mit Betonfassade, schwarzer Fassadenfarbe, Flachdach und Blechdach in Tokio
Kleines, Dreistöckiges Eklektisches Einfamilienhaus mit Betonfassade, schwarzer Fassadenfarbe, Flachdach und Blechdach in Tokio
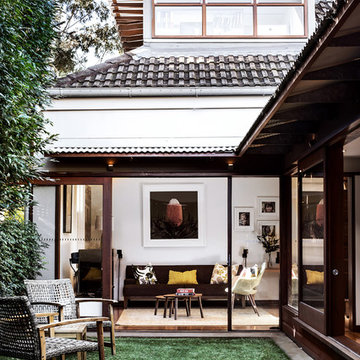
Kleines, Zweistöckiges Einfamilienhaus mit Betonfassade, Pultdach, Blechdach und weißer Fassadenfarbe in Sydney

This modern passive solar residence sits on five acres of steep mountain land with great views looking down the Beaverdam Valley in Asheville, North Carolina. The house is on a south-facing slope that allowed the owners to build the energy efficient, passive solar house they had been dreaming of. Our clients were looking for decidedly modern architecture with a low maintenance exterior and a clean-lined and comfortable interior. We developed a light and neutral interior palette that provides a simple backdrop to highlight an extensive family art collection and eclectic mix of antique and modern furniture.
Builder: Standing Stone Builders
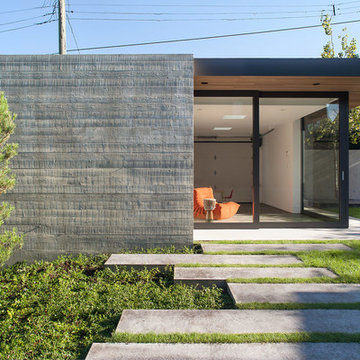
Sama Jim Canzian
Kleines, Einstöckiges Modernes Haus mit Betonfassade und Flachdach in Vancouver
Kleines, Einstöckiges Modernes Haus mit Betonfassade und Flachdach in Vancouver
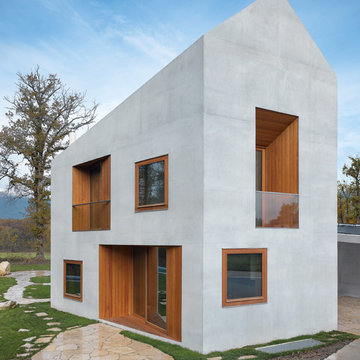
Architekt: Clavienrossier
Aus:
U. Poschardt, W. Bachmann:
„Die Häuser des Jahres“
Callwey Verlag
Ausstattung: Gebunden
Seitenanzahl: 256
ISBN: 978-3-7667-1901-0
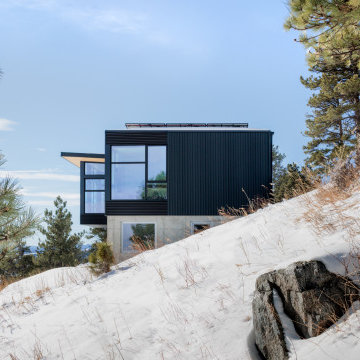
Modern mountain home.
Kleines, Zweistöckiges Modernes Einfamilienhaus mit Betonfassade und schwarzer Fassadenfarbe in Denver
Kleines, Zweistöckiges Modernes Einfamilienhaus mit Betonfassade und schwarzer Fassadenfarbe in Denver
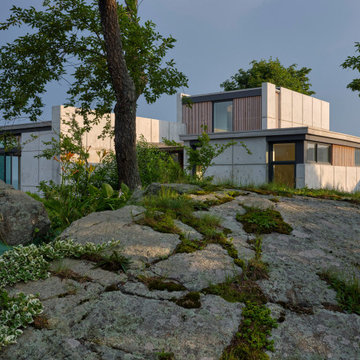
Devereux Beach House
Our client presented Flavin Architects with a unique challenge. On a site that previously hosted two houses, our client asked us to design a modestly sized house and separate art studio. Both structures reduce the height and bulk of the original buildings. The modern concrete house we designed is situated on the brow of a steep cliff overlooking Marblehead harbor. The concrete visually anchors the house to stone outcroppings on the property, and the low profile ensures the structure doesn’t conflict with the surround of traditional, gabled homes.
Three primary concrete walls run north to south in parallel, forming the structural walls of the home. The entry sequence is carefully considered. The front door is hidden from view from the street. An entry path leads to an intimate courtyard, from which the front door is first visible. Upon entering, the visitor gets the first glimpse of the sea, framed by a portal of cast-in-place concrete. The kitchen, living, and dining space have a soaring 10-foot ceiling creating an especially spacious sense of interiority. A cantilevered deck runs the length of the living room, with a solid railing providing privacy from beach below. Where the house grows from a single to a two-story structure, the concrete walls rise magisterially to the full height of the building. The exterior concrete walls are accented with zinc gutters and downspouts, and wooden Ipe slats which softly filter light through the windows.
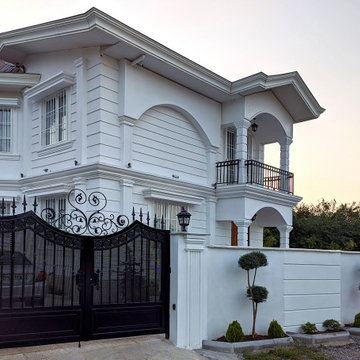
Kleines, Zweistöckiges Mediterranes Einfamilienhaus mit Betonfassade, weißer Fassadenfarbe, Satteldach, Blechdach, braunem Dach und Schindeln in Sonstige

外観夜景。手前の木塀の向こうのが下階の住戸の玄関。右手の階段先が上階の玄関。
Kleines, Dreistöckiges Modernes Wohnung mit Betonfassade, schwarzer Fassadenfarbe und Flachdach in Tokio
Kleines, Dreistöckiges Modernes Wohnung mit Betonfassade, schwarzer Fassadenfarbe und Flachdach in Tokio
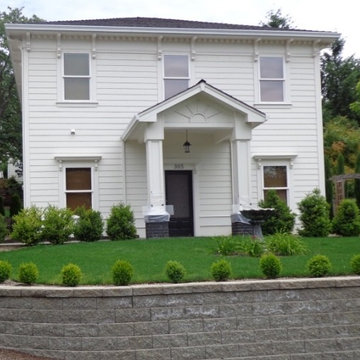
Kleines, Zweistöckiges Klassisches Haus mit Betonfassade, weißer Fassadenfarbe und Walmdach in Denver
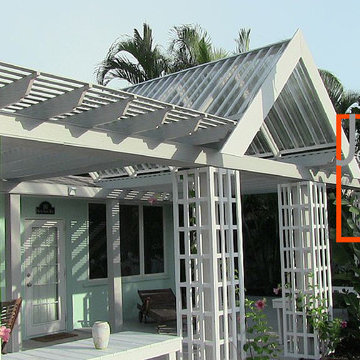
John Beck
Kleines, Einstöckiges Maritimes Haus mit Betonfassade, blauer Fassadenfarbe und Walmdach in Tampa
Kleines, Einstöckiges Maritimes Haus mit Betonfassade, blauer Fassadenfarbe und Walmdach in Tampa
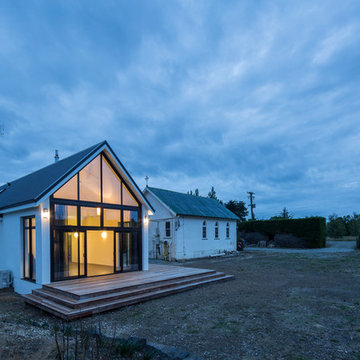
Graham Warman
Kleines, Einstöckiges Modernes Haus mit Betonfassade, weißer Fassadenfarbe und Satteldach in Dunedin
Kleines, Einstöckiges Modernes Haus mit Betonfassade, weißer Fassadenfarbe und Satteldach in Dunedin
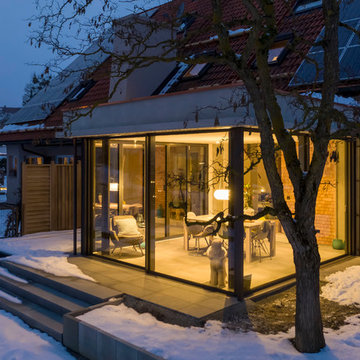
Minimalistische Wohnraumerweiterung in Greifenberg am Ammersee mit großflächigen, raumhohen Fensterelementen, die z.T. Über die ganze Breite faltbar sind.
Die Wand und Deckenelemente sind auf Fertigteilen aus Sichtbeton gefertigt.
Dipl. Ing. (FH) Architekt Andreas Singer
Architekt Timo Plachta - M.Eng. M.A.
Architekt Tobias Schmid - M.Eng. M.A.
Fotos: Peter Langenhahn
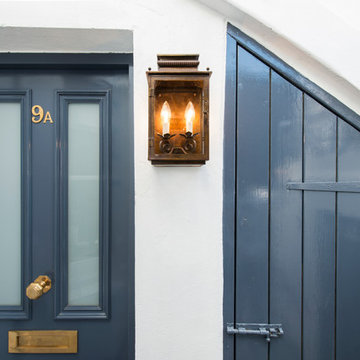
New front door designed by us, with brass front door furniture and matching external lighting.
Kleines, Einstöckiges Klassisches Haus mit Betonfassade und weißer Fassadenfarbe in London
Kleines, Einstöckiges Klassisches Haus mit Betonfassade und weißer Fassadenfarbe in London
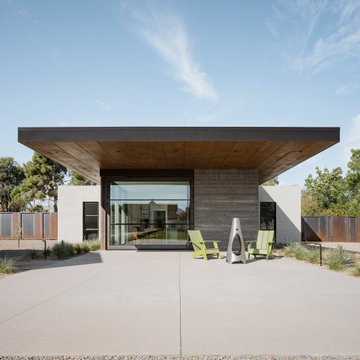
Photos by Roehner + Ryan
Kleines, Einstöckiges Modernes Tiny House mit Betonfassade und Flachdach in Phoenix
Kleines, Einstöckiges Modernes Tiny House mit Betonfassade und Flachdach in Phoenix
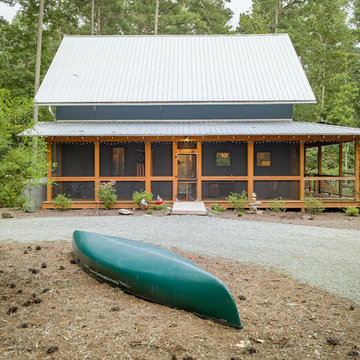
The Owners wanted a small farmhouse that would tie into the local vernacular. We used a metal roof and also a wrap around lower porch to achieve the feeling desired. Duffy Healey, photographer.
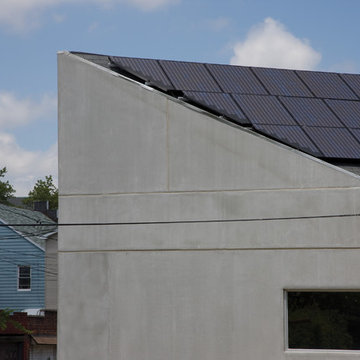
Fabian Birgfeld PHOTOtectonics
Kleines, Zweistöckiges Modernes Haus mit Betonfassade in New York
Kleines, Zweistöckiges Modernes Haus mit Betonfassade in New York
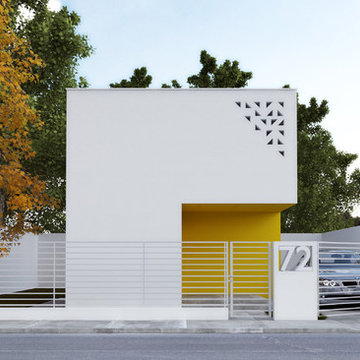
paulina kochanowicz
Kleines, Zweistöckiges Modernes Haus mit Betonfassade und weißer Fassadenfarbe in Sonstige
Kleines, Zweistöckiges Modernes Haus mit Betonfassade und weißer Fassadenfarbe in Sonstige
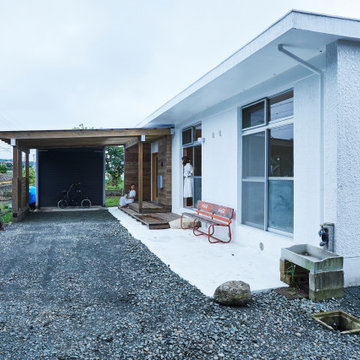
夫婦2人家族のためのリノベーション住宅
photos by Katsumi Simada
Kleines, Einstöckiges Skandinavisches Tiny House mit Betonfassade, weißer Fassadenfarbe, Satteldach und weißem Dach in Sonstige
Kleines, Einstöckiges Skandinavisches Tiny House mit Betonfassade, weißer Fassadenfarbe, Satteldach und weißem Dach in Sonstige
Kleine Häuser mit Betonfassade Ideen und Design
3
