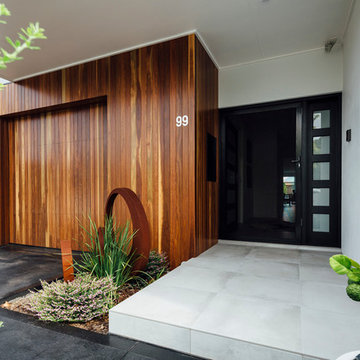Kleine Häuser mit Betonfassade Ideen und Design
Suche verfeinern:
Budget
Sortieren nach:Heute beliebt
141 – 160 von 394 Fotos
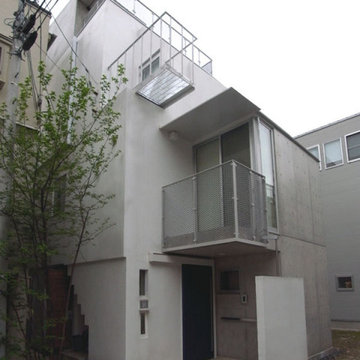
14坪の旗竿敷地に建てられた狭小住宅
Kleines, Dreistöckiges Industrial Einfamilienhaus mit Betonfassade, weißer Fassadenfarbe und Flachdach in Tokio
Kleines, Dreistöckiges Industrial Einfamilienhaus mit Betonfassade, weißer Fassadenfarbe und Flachdach in Tokio
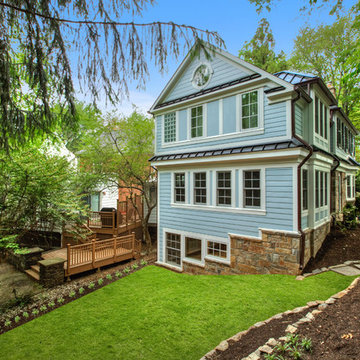
Kleines, Dreistöckiges Klassisches Haus mit Betonfassade, blauer Fassadenfarbe und Walmdach in Washington, D.C.
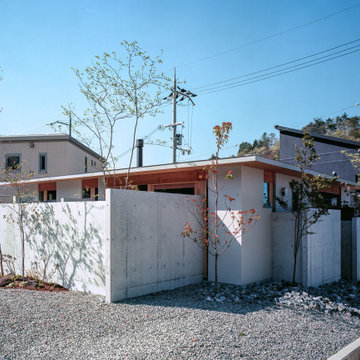
Kleines, Einstöckiges Modernes Einfamilienhaus mit Betonfassade, grauer Fassadenfarbe, Walmdach, Blechdach und grauem Dach in Osaka
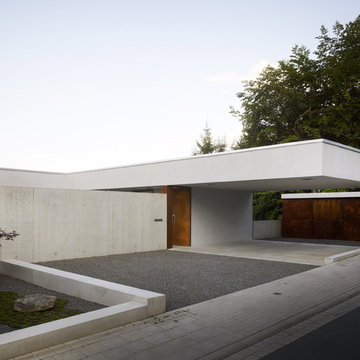
Kleines, Dreistöckiges Modernes Einfamilienhaus mit Betonfassade, grauer Fassadenfarbe und Flachdach in Sonstige
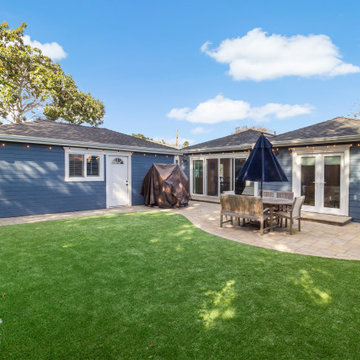
New Back Addition with James Hardie Cement Board Siding and Detached Garage
Kleines, Einstöckiges Rustikales Einfamilienhaus mit Betonfassade, blauer Fassadenfarbe, Satteldach und Schindeldach in San Francisco
Kleines, Einstöckiges Rustikales Einfamilienhaus mit Betonfassade, blauer Fassadenfarbe, Satteldach und Schindeldach in San Francisco
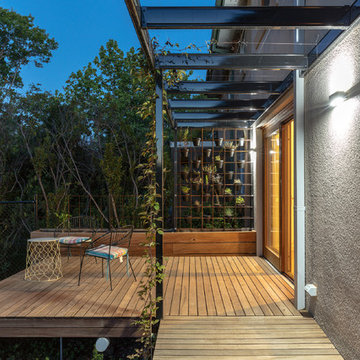
Ben Wrigley
Kleine, Zweistöckige Moderne Doppelhaushälfte mit Betonfassade, beiger Fassadenfarbe, Satteldach und Ziegeldach in Canberra - Queanbeyan
Kleine, Zweistöckige Moderne Doppelhaushälfte mit Betonfassade, beiger Fassadenfarbe, Satteldach und Ziegeldach in Canberra - Queanbeyan
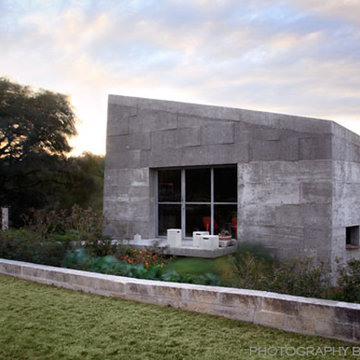
Cast concrete, steel windows, garden, office
Photograph by Ryann Ford
Kleines, Einstöckiges Industrial Haus mit Betonfassade und grauer Fassadenfarbe in Austin
Kleines, Einstöckiges Industrial Haus mit Betonfassade und grauer Fassadenfarbe in Austin
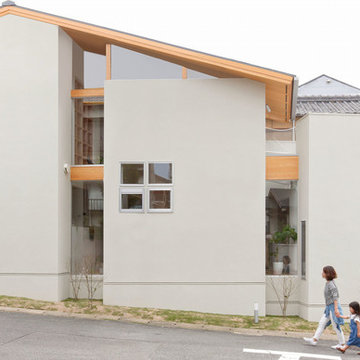
Kleines, Zweistöckiges Nordisches Einfamilienhaus mit Betonfassade, grauer Fassadenfarbe, Halbwalmdach und Blechdach in Kyoto
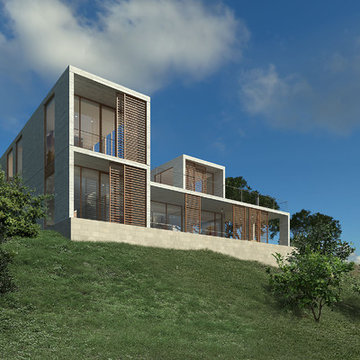
The house is located on a hillside overlooking the Colorado River and mountains beyond. It is designed for a young couple with two children, and grandparents who come to visit and stay for certain period of time.
The house consists of a L shaped two-story volume connected by a one-story base. A courtyard with a reflection pool is located in the heart of the house, bringing daylight and fresh air into the surrounding rooms. The main living areas are positioned on the south end and open up for sunlight and uninterrupted views out to the mountains. Outside the dining and living rooms is a covered terrace with a fire place on one end, a place to get directly connected with natural surroundings.
Wood screens are located at along windows and the terrace facing south, the screens can move to different positions to block unwanted sun light at different time of the day. The house is mainly made of concrete with large glass windows and sliding doors that bring in daylight and permit natural ventilation.
The design intends to create a structure that people can perceive and appreciate both the “raw” nature outside the house: the mountain, the river and the trees, and also the “abstract” natural phenomena filtered through the structure, such as the reflection pool, the sound of rain water dropping into the pool, the light and shadow play by the sun penetrating through the windows, and the wind flowing through the space.
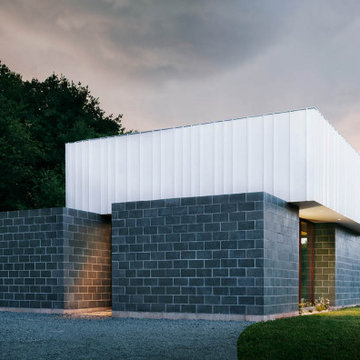
Kleines, Einstöckiges Modernes Einfamilienhaus mit Betonfassade, grauer Fassadenfarbe, Flachdach und Misch-Dachdeckung
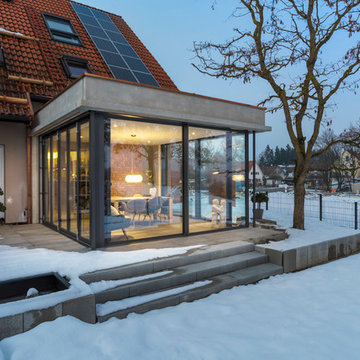
Minimalistische Wohnraumerweiterung in Greifenberg am Ammersee mit großflächigen, raumhohen Fensterelementen, die z.T. Über die ganze Breite faltbar sind.
Die Wand und Deckenelemente sind auf Fertigteilen aus Sichtbeton gefertigt.
Dipl. Ing. (FH) Architekt Andreas Singer
Architekt Timo Plachta - M.Eng. M.A.
Architekt Tobias Schmid - M.Eng. M.A.
Fotos: Peter Langenhahn
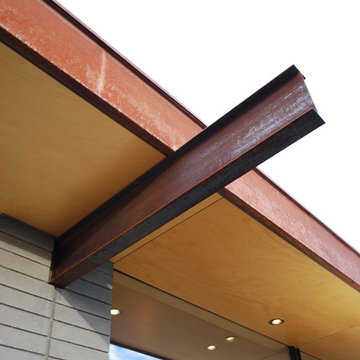
Secrest Architecture
Kleines, Einstöckiges Modernes Haus mit Betonfassade und grauer Fassadenfarbe in Phoenix
Kleines, Einstöckiges Modernes Haus mit Betonfassade und grauer Fassadenfarbe in Phoenix
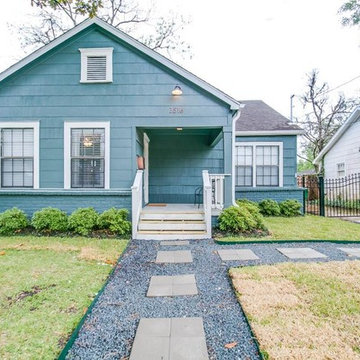
Kleines, Einstöckiges Rustikales Einfamilienhaus mit Betonfassade, grüner Fassadenfarbe, Satteldach und Schindeldach in Houston
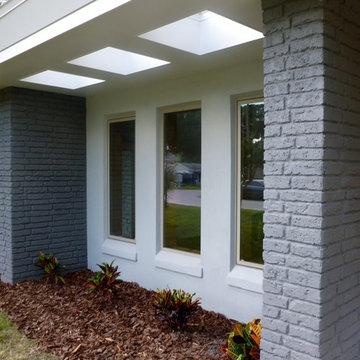
Whole house remodel by GAM Construction
Kleines, Einstöckiges Modernes Haus mit Betonfassade und grauer Fassadenfarbe in Orlando
Kleines, Einstöckiges Modernes Haus mit Betonfassade und grauer Fassadenfarbe in Orlando
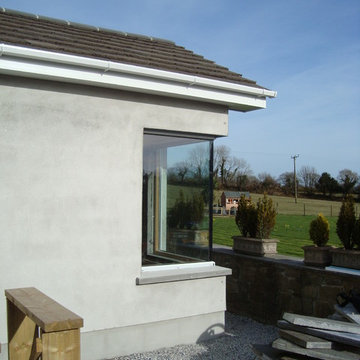
+ Feature corner window
+ Photo by: Robert Bedner
Kleines, Einstöckiges Modernes Haus mit Betonfassade, weißer Fassadenfarbe und Satteldach in Devon
Kleines, Einstöckiges Modernes Haus mit Betonfassade, weißer Fassadenfarbe und Satteldach in Devon
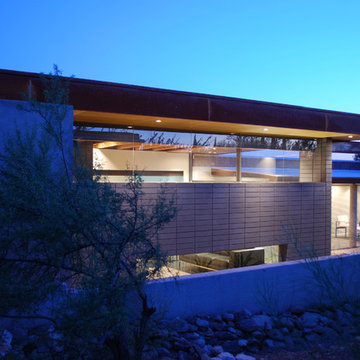
The new living spaces open the house to the outdoors while maintaining privacy in its suburban setting. Fenestration was positioned to provide controlled views and light while screening neighboring houses. A clerestory window opens to the east allowing views of the tops of the Catalina Mountains. Mullion less butt-jointed glazing was used on the north facade to strengthen the connectivity with the outdoors and provide unfettered views Photos - Steve Secrest, Secrest Architecture LLC
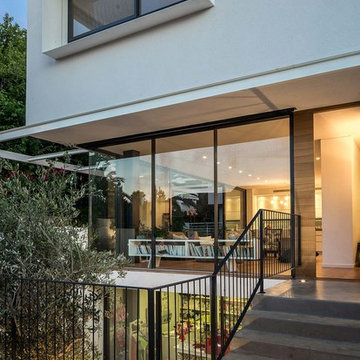
Daniel Arev
Kleines, Dreistöckiges Modernes Haus mit Betonfassade und weißer Fassadenfarbe in Tel Aviv
Kleines, Dreistöckiges Modernes Haus mit Betonfassade und weißer Fassadenfarbe in Tel Aviv
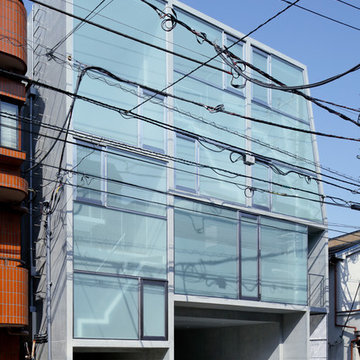
写真:鳥村鋼一
Kleines, Dreistöckiges Modernes Wohnung mit Betonfassade, grauer Fassadenfarbe, Flachdach und Misch-Dachdeckung in Tokio
Kleines, Dreistöckiges Modernes Wohnung mit Betonfassade, grauer Fassadenfarbe, Flachdach und Misch-Dachdeckung in Tokio
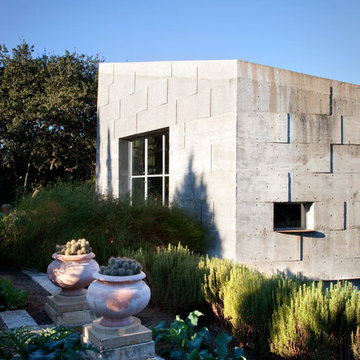
cast concrete, custom steel windows, Photograph by Ryann Ford
Kleines, Einstöckiges Industrial Haus mit Betonfassade und grauer Fassadenfarbe in Austin
Kleines, Einstöckiges Industrial Haus mit Betonfassade und grauer Fassadenfarbe in Austin
Kleine Häuser mit Betonfassade Ideen und Design
8
