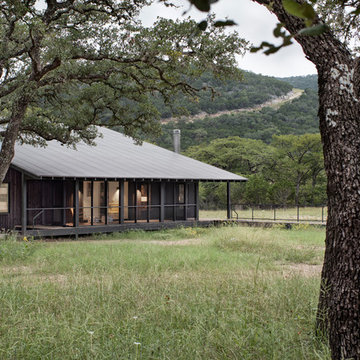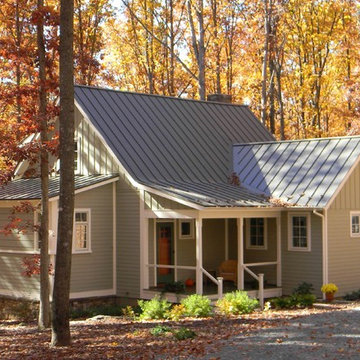Kleine Häuser mit Blechdach Ideen und Design
Suche verfeinern:
Budget
Sortieren nach:Heute beliebt
121 – 140 von 4.295 Fotos
1 von 3
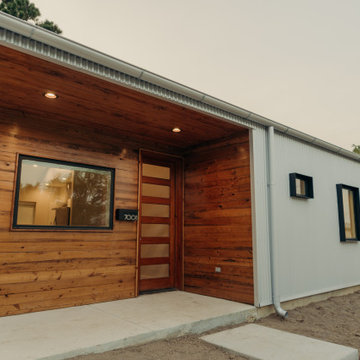
Entry of the "Primordial House", a modern duplex by DVW
Kleines, Einstöckiges Modernes Haus mit grauer Fassadenfarbe, Satteldach, Blechdach und grauem Dach in New Orleans
Kleines, Einstöckiges Modernes Haus mit grauer Fassadenfarbe, Satteldach, Blechdach und grauem Dach in New Orleans

Kleines, Einstöckiges Country Einfamilienhaus mit Faserzement-Fassade, weißer Fassadenfarbe, Satteldach, Blechdach, schwarzem Dach und Wandpaneelen in Austin
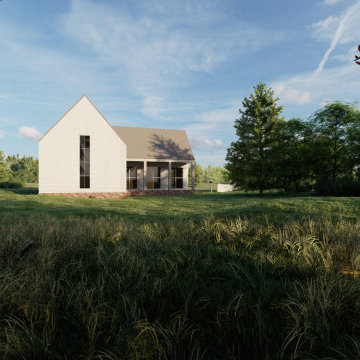
Kleines, Einstöckiges Landhaus Haus mit weißer Fassadenfarbe, Satteldach und Blechdach in Atlanta
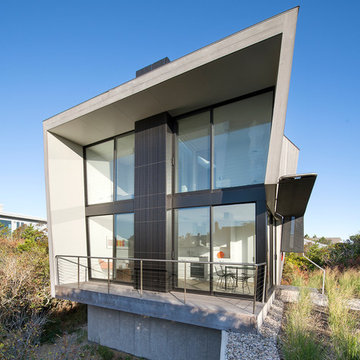
Kleines, Zweistöckiges Modernes Haus mit beiger Fassadenfarbe, Flachdach und Blechdach in New York
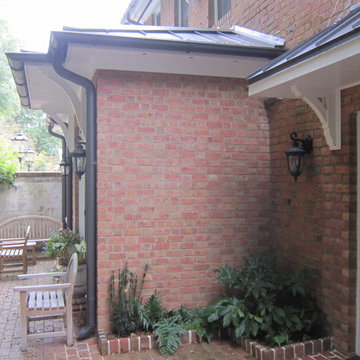
Pamela Foster
Kleines, Einstöckiges Klassisches Reihenhaus mit Backsteinfassade, roter Fassadenfarbe, Walmdach und Blechdach in Atlanta
Kleines, Einstöckiges Klassisches Reihenhaus mit Backsteinfassade, roter Fassadenfarbe, Walmdach und Blechdach in Atlanta

Kleines, Einstöckiges Industrial Tiny House mit Metallfassade, grauer Fassadenfarbe, Flachdach, Blechdach und Wandpaneelen in Sonstige

Kleines, Einstöckiges Modernes Einfamilienhaus mit Backsteinfassade, weißer Fassadenfarbe, Satteldach und Blechdach in Sydney
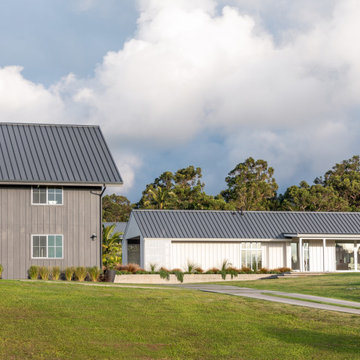
Ryan Siphers
Kleines, Zweistöckiges Country Haus mit grauer Fassadenfarbe, Satteldach und Blechdach in Hawaii
Kleines, Zweistöckiges Country Haus mit grauer Fassadenfarbe, Satteldach und Blechdach in Hawaii
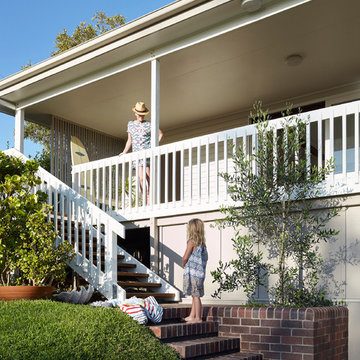
Front veranda with brick planter and stairs.
Kleines, Einstöckiges Retro Haus mit beiger Fassadenfarbe, Flachdach und Blechdach in Sunshine Coast
Kleines, Einstöckiges Retro Haus mit beiger Fassadenfarbe, Flachdach und Blechdach in Sunshine Coast
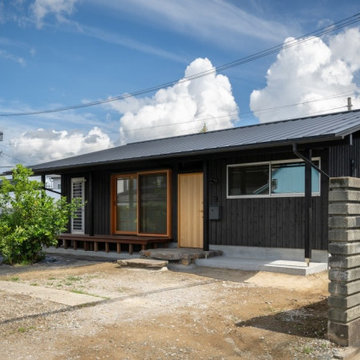
Kleines, Einstöckiges Haus mit schwarzer Fassadenfarbe, Satteldach, Blechdach, schwarzem Dach und Wandpaneelen in Sonstige

Step into a world of elegance and sophistication with this stunning modern art deco cottage that we call Verdigris. The attention to detail is evident in every room, from the statement lighting to the bold brass features. Overall, this renovated 1920’s cottage is a testament to our designers, showcasing the power of design to transform a space into a work of art.
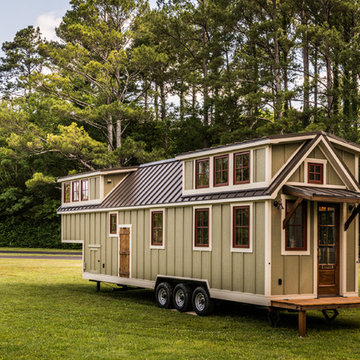
Kleines, Zweistöckiges Uriges Haus mit grüner Fassadenfarbe, Satteldach und Blechdach in Sonstige
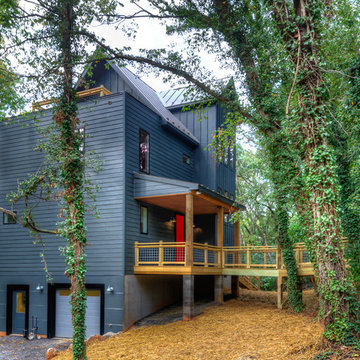
Contemporary home built on an infill lot in downtown Harrisonburg. The goal of saving as many trees as possible led to the creation of a bridge to the front door. This not only allowed for saving trees, but also created a reduction is site development costs.

This Ohana model ATU tiny home is contemporary and sleek, cladded in cedar and metal. The slanted roof and clean straight lines keep this 8x28' tiny home on wheels looking sharp in any location, even enveloped in jungle. Cedar wood siding and metal are the perfect protectant to the elements, which is great because this Ohana model in rainy Pune, Hawaii and also right on the ocean.
A natural mix of wood tones with dark greens and metals keep the theme grounded with an earthiness.
Theres a sliding glass door and also another glass entry door across from it, opening up the center of this otherwise long and narrow runway. The living space is fully equipped with entertainment and comfortable seating with plenty of storage built into the seating. The window nook/ bump-out is also wall-mounted ladder access to the second loft.
The stairs up to the main sleeping loft double as a bookshelf and seamlessly integrate into the very custom kitchen cabinets that house appliances, pull-out pantry, closet space, and drawers (including toe-kick drawers).
A granite countertop slab extends thicker than usual down the front edge and also up the wall and seamlessly cases the windowsill.
The bathroom is clean and polished but not without color! A floating vanity and a floating toilet keep the floor feeling open and created a very easy space to clean! The shower had a glass partition with one side left open- a walk-in shower in a tiny home. The floor is tiled in slate and there are engineered hardwood flooring throughout.

вечернее освещение фасада
Kleines, Einstöckiges Haus mit schwarzer Fassadenfarbe, Pultdach, Blechdach, schwarzem Dach und Verschalung in Moskau
Kleines, Einstöckiges Haus mit schwarzer Fassadenfarbe, Pultdach, Blechdach, schwarzem Dach und Verschalung in Moskau
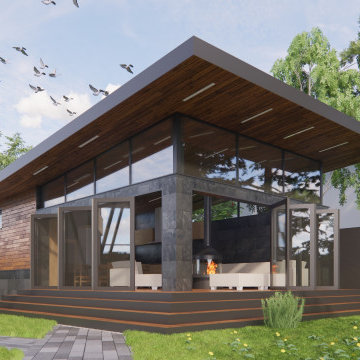
складные стеклянные двери
Kleines, Einstöckiges Haus mit schwarzer Fassadenfarbe, Pultdach, Blechdach, schwarzem Dach und Verschalung in Moskau
Kleines, Einstöckiges Haus mit schwarzer Fassadenfarbe, Pultdach, Blechdach, schwarzem Dach und Verschalung in Moskau
![[Out] Building](https://st.hzcdn.com/fimgs/pictures/exteriors/out-building-from-in-form-llc-img~c8c1cd060de9328b_2178-1-94eac03-w360-h360-b0-p0.jpg)
Kleine, Zweistöckige Holzfassade Haus mit schwarzer Fassadenfarbe, Pultdach und Blechdach in Providence
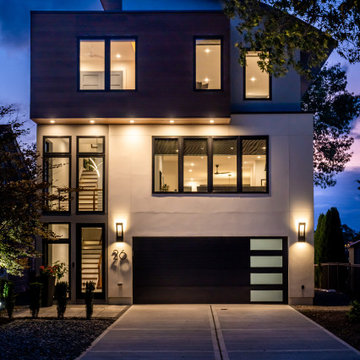
Front Elevation featuring Nichia Panels and white stucco.
Kleines, Dreistöckiges Modernes Einfamilienhaus mit Putzfassade, weißer Fassadenfarbe, Flachdach und Blechdach in New York
Kleines, Dreistöckiges Modernes Einfamilienhaus mit Putzfassade, weißer Fassadenfarbe, Flachdach und Blechdach in New York
Kleine Häuser mit Blechdach Ideen und Design
7
