Kleine Häuser mit braunem Dach Ideen und Design
Suche verfeinern:
Budget
Sortieren nach:Heute beliebt
81 – 100 von 253 Fotos
1 von 3
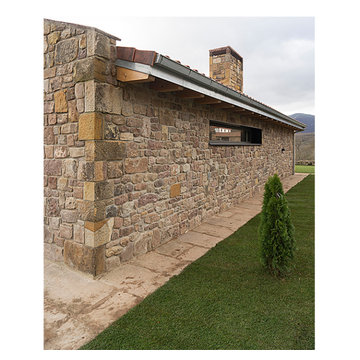
El proyecto está ubicado en un pequeño pueblo de montaña en el Valle de Alto Campoo y se originó a partir de la adaptación a las condiciones locales y las antiguas técnicas de mampostería de piedra con cubierta inclinada, para una mejor integración con el entorno.
El programa, coherente con el estilo de vida actual, se desarrolla adoptando un esquema lineal, reduciendo al mínimo los pasillos y diferenciando los espacios de día y de noche. Así la sala de estar, situada en el centro de la casa, se abre hacia el sureste a través de un ventanal que permite disfrutar de las impresionantes vistas hacia el valle y las montañas. Los dormitorios se sitúan en el ala suroeste, la zona más privada. Gracias a su generosa altura, un entrepiso en la parte superior del baño, permite dos lugares adicionales para dormir.
La casa es muy respetuosa con el medio ambiente en términos estéticos y técnicos, y está diseñada y construida con extrema atención y cuidado por los detalles. Las vastas paredes exteriores de piedra contrastan con el cálido y delicado ambiente interior, gracias a la estructura y los detalles de madera.
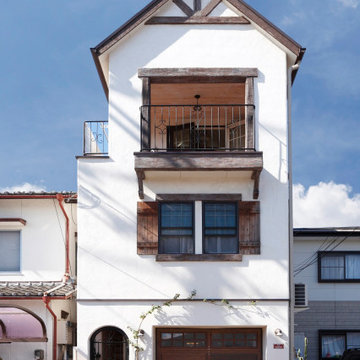
Kleines, Dreistöckiges Country Einfamilienhaus mit Putzfassade, weißer Fassadenfarbe, Satteldach, Misch-Dachdeckung und braunem Dach in Sonstige
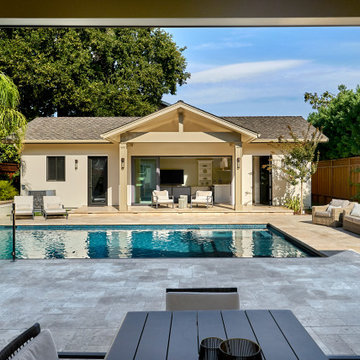
A long, deep lot is transformed into a modern oasis with the addition of a swimming pool, hot tub, sunken firepit (in other photos) and a guest house that opens up to all of it.
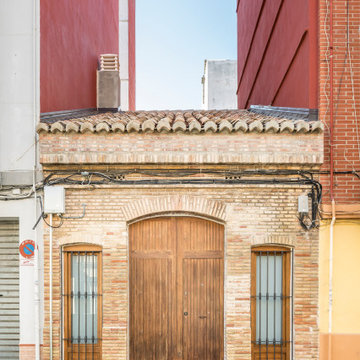
Fachada y elementos de la fachada recuperados.
Kleines, Einstöckiges Mediterranes Reihenhaus mit Backsteinfassade, brauner Fassadenfarbe, Satteldach, Ziegeldach und braunem Dach in Valencia
Kleines, Einstöckiges Mediterranes Reihenhaus mit Backsteinfassade, brauner Fassadenfarbe, Satteldach, Ziegeldach und braunem Dach in Valencia
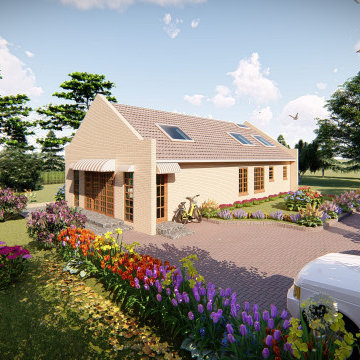
Kleines, Einstöckiges Modernes Wohnung mit Backsteinfassade, beiger Fassadenfarbe, Satteldach, Ziegeldach, braunem Dach und Wandpaneelen in Sonstige
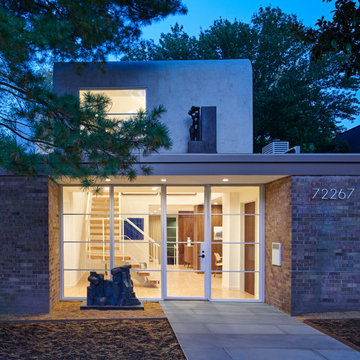
Designed in 1970 for an art collector, the existing referenced 70’s architectural principles. With its cadence of ‘70’s brick masses punctuated by a garage and a 4-foot-deep entrance recess. This recess, however, didn’t convey to the interior, which was occupied by disjointed service spaces. To solve, service spaces are moved and reorganized in open void in the garage. (See plan) This also organized the home: Service & utility on the left, reception central, and communal living spaces on the right.
To maintain clarity of the simple one-story 70’s composition, the second story add is recessive. A flex-studio/extra bedroom and office are designed ensuite creating a slender form and orienting them front to back and setting it back allows the add recede. Curves create a definite departure from the 70s home and by detailing it to "hover like a thought" above the first-floor roof and mentally removable sympathetic add.Existing unrelenting interior walls and a windowless entry, although ideal for fine art was unconducive for the young family of three. Added glass at the front recess welcomes light view and the removal of interior walls not only liberate rooms to communicate with each other but also reinform the cleared central entry space as a hub.
Even though the renovation reinforms its relationship with art, the joy and appreciation of art was not dismissed. A metal sculpture lost in the corner of the south side yard bumps the sculpture at the front entrance to the kitchen terrace over an added pedestal. (See plans) Since the roof couldn’t be railed without compromising the one-story '70s composition, the sculpture garden remains physically inaccessible however mirrors flanking the chimney allow the sculptures to be appreciated in three dimensions. The mirrors also afford privacy from the adjacent Tudor's large master bedroom addition 16-feet away.
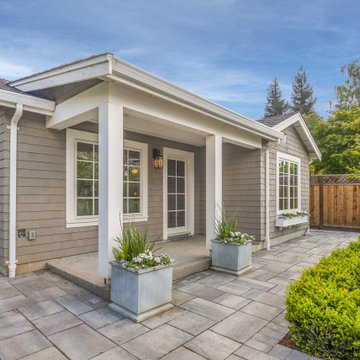
Accessory dwelling unit
Kleines, Einstöckiges Klassisches Haus mit grauer Fassadenfarbe, Schindeldach, braunem Dach und Schindeln in San Francisco
Kleines, Einstöckiges Klassisches Haus mit grauer Fassadenfarbe, Schindeldach, braunem Dach und Schindeln in San Francisco
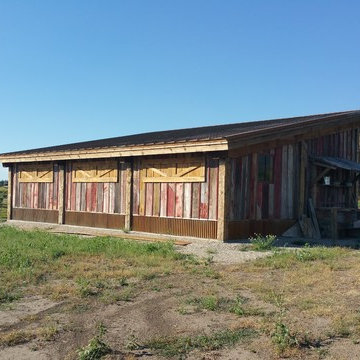
Back view of storage shed, distressed wood, and reclaimed wood siding, with the red faded wood.
Kleines, Zweistöckiges Rustikales Haus mit Mix-Fassade, brauner Fassadenfarbe, Pultdach, Wandpaneelen, Blechdach und braunem Dach in Boise
Kleines, Zweistöckiges Rustikales Haus mit Mix-Fassade, brauner Fassadenfarbe, Pultdach, Wandpaneelen, Blechdach und braunem Dach in Boise
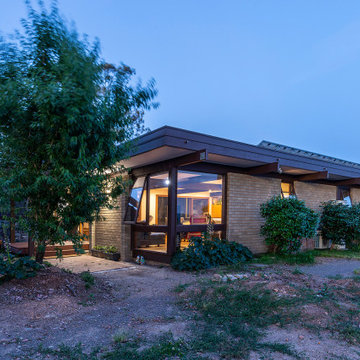
Kleines, Einstöckiges Retro Einfamilienhaus mit Backsteinfassade, beiger Fassadenfarbe, Flachdach, Blechdach und braunem Dach in Canberra - Queanbeyan
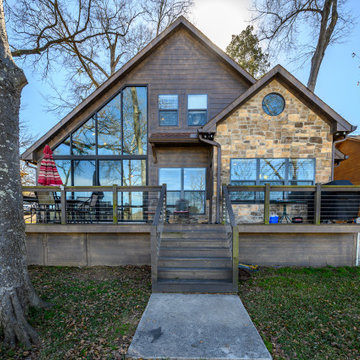
2nd Floor Landing of the Touchstone Cottage. View plan THD-8786: https://www.thehousedesigners.com/plan/the-touchstone-2-8786/
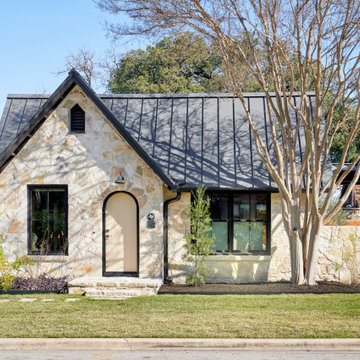
photo by Leonid Furmansky
Kleines, Einstöckiges Haus mit Steinfassade, Satteldach, Blechdach und braunem Dach in Austin
Kleines, Einstöckiges Haus mit Steinfassade, Satteldach, Blechdach und braunem Dach in Austin
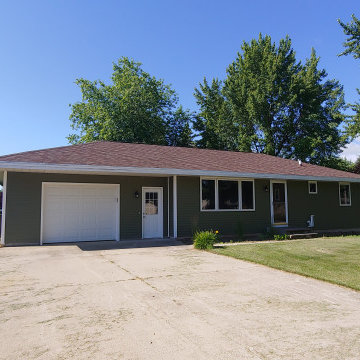
Kleines, Einstöckiges Klassisches Einfamilienhaus mit Vinylfassade, grüner Fassadenfarbe, Walmdach, Schindeldach, braunem Dach und Verschalung in Sonstige
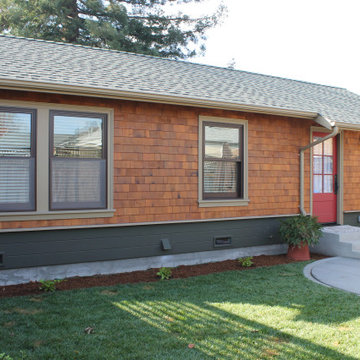
Kleines, Einstöckiges Rustikales Haus mit brauner Fassadenfarbe, Satteldach, Schindeldach, braunem Dach und Schindeln in San Francisco
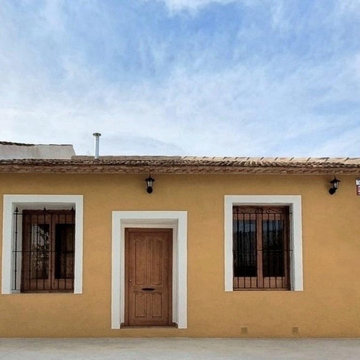
Kleines, Einstöckiges Rustikales Einfamilienhaus mit Putzfassade, gelber Fassadenfarbe, Mansardendach, Ziegeldach, braunem Dach und Schindeln in Sonstige
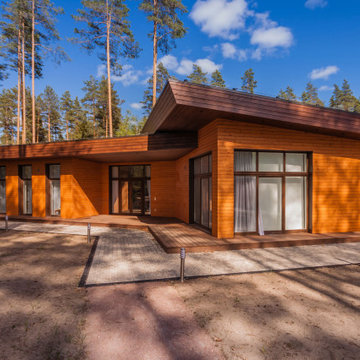
Kleines, Einstöckiges Modernes Haus mit brauner Fassadenfarbe, Flachdach, Blechdach, braunem Dach und Verschalung in Sankt Petersburg
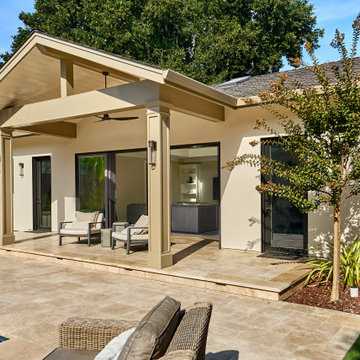
Pool house exterior.
Kleines, Einstöckiges Klassisches Einfamilienhaus mit Putzfassade, brauner Fassadenfarbe, Satteldach, Misch-Dachdeckung und braunem Dach in San Francisco
Kleines, Einstöckiges Klassisches Einfamilienhaus mit Putzfassade, brauner Fassadenfarbe, Satteldach, Misch-Dachdeckung und braunem Dach in San Francisco
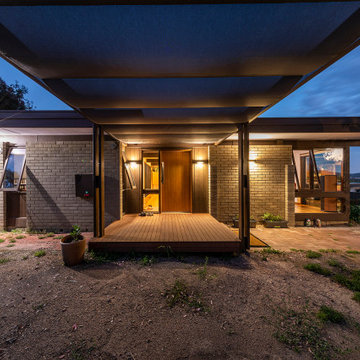
Kleines, Einstöckiges Retro Einfamilienhaus mit Backsteinfassade, beiger Fassadenfarbe, Flachdach, Blechdach und braunem Dach in Canberra - Queanbeyan
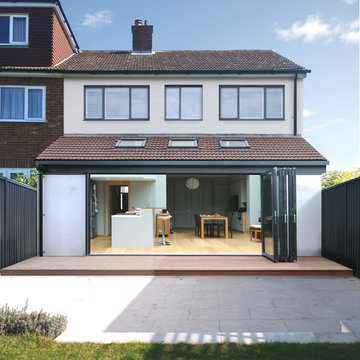
Two storey side extension, internal reconfiguration and single storey rear extension.
Kleine, Zweistöckige Moderne Doppelhaushälfte mit Putzfassade, beiger Fassadenfarbe, Ziegeldach und braunem Dach in Essex
Kleine, Zweistöckige Moderne Doppelhaushälfte mit Putzfassade, beiger Fassadenfarbe, Ziegeldach und braunem Dach in Essex
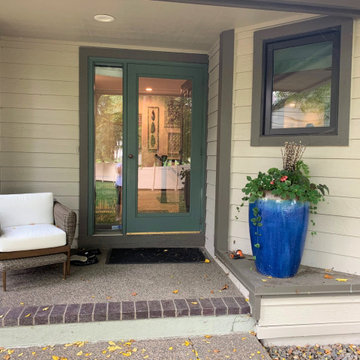
Entry to home with blue accents and resin wicker lounge chair and ottoman
Kleines, Einstöckiges Klassisches Reihenhaus mit Vinylfassade, beiger Fassadenfarbe, Satteldach, Schindeldach, braunem Dach und Verschalung in Minneapolis
Kleines, Einstöckiges Klassisches Reihenhaus mit Vinylfassade, beiger Fassadenfarbe, Satteldach, Schindeldach, braunem Dach und Verschalung in Minneapolis
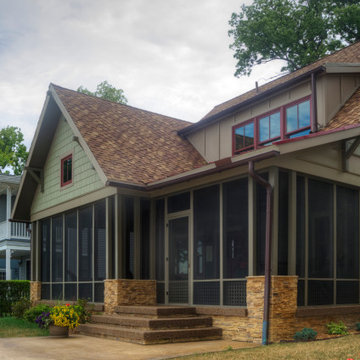
This home is a small cottage that used to be a ranch. We remodeled the entire first floor and added a second floor above.
Kleines, Zweistöckiges Uriges Einfamilienhaus mit Faserzement-Fassade, grüner Fassadenfarbe, Satteldach, Schindeldach, braunem Dach und Verschalung in Kolumbus
Kleines, Zweistöckiges Uriges Einfamilienhaus mit Faserzement-Fassade, grüner Fassadenfarbe, Satteldach, Schindeldach, braunem Dach und Verschalung in Kolumbus
Kleine Häuser mit braunem Dach Ideen und Design
5