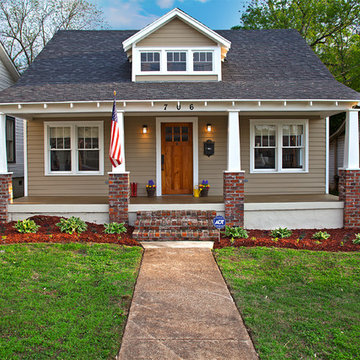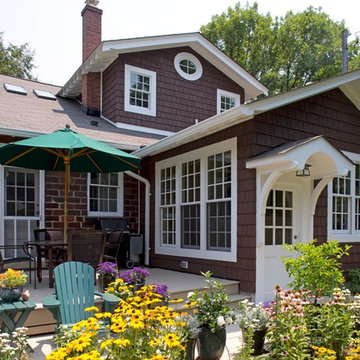Häuser
Suche verfeinern:
Budget
Sortieren nach:Heute beliebt
41 – 60 von 2.193 Fotos
1 von 3
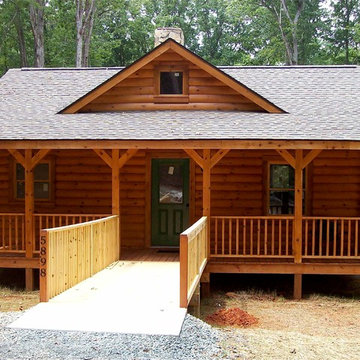
Dodd Get-A-Way Cabin. Developed from his remembrances of a cabin owned by a relative.
Kleine, Einstöckige Urige Holzfassade Haus mit brauner Fassadenfarbe und Satteldach in Raleigh
Kleine, Einstöckige Urige Holzfassade Haus mit brauner Fassadenfarbe und Satteldach in Raleigh

Project Overview:
The owner of this project is a financial analyst turned realtor turned landlord, and the goal was to increase rental income on one of his properties as effectively as possible. The design was developed to minimize construction costs, minimize City of Portland building compliance costs and restrictions, and to avoid a county tax assessment increase based on site improvements.
The owner started with a large backyard at one of his properties, had a custom tiny home built as “personal property”, then added two ancillary sheds each under a 200SF compliance threshold to increase the habitable floor plan. Compliant navigation of laws and code ended up with an out-of-the-box design that only needed mechanical permitting and inspections by the city, but no building permits that would trigger a county value re-assessment. The owner’s final construction costs were $50k less than a standard ADU, rental income almost doubled for the property, and there was no resultant tax increase.
Product: Gendai 1×6 select grade shiplap
Prefinish: Unoiled
Application: Residential – Exterior
SF: 900SF
Designer:
Builder:
Date: March 2019
Location: Portland, OR

Timber batten and expressed steel framed box frame clad the rear facade. Stacking and folding full height steel framed doors allow the living space to be opened up and flow onto rear courtyard and outdoor kitchen.
Image by: Jack Lovel Photography

Kleines, Zweistöckiges Rustikales Haus mit brauner Fassadenfarbe und Satteldach in Burlington
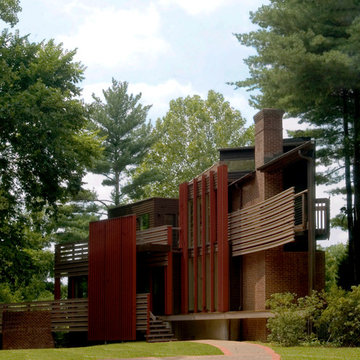
Horizontal and vertical wood grid work wood boards is overlaid on an existing 1970s home and act architectural layers to the interior of the home providing privacy and shade. A pallet of three colors help to distinguish the layers. The project is the recipient of a National Award from the American Institute of Architects: Recognition for Small Projects. !t also was one of three houses designed by Donald Lococo Architects that received the first place International HUE award for architectural color by Benjamin Moore
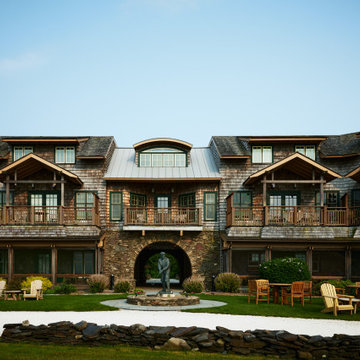
A country club respite for our busy professional Bostonian clients. Our clients met in college and have been weekending at the Aquidneck Club every summer for the past 20+ years. The condos within the original clubhouse seldom come up for sale and gather a loyalist following. Our clients jumped at the chance to be a part of the club's history for the next generation. Much of the club’s exteriors reflect a quintessential New England shingle style architecture. The internals had succumbed to dated late 90s and early 2000s renovations of inexpensive materials void of craftsmanship. Our client’s aesthetic balances on the scales of hyper minimalism, clean surfaces, and void of visual clutter. Our palette of color, materiality & textures kept to this notion while generating movement through vintage lighting, comfortable upholstery, and Unique Forms of Art.
A Full-Scale Design, Renovation, and furnishings project.
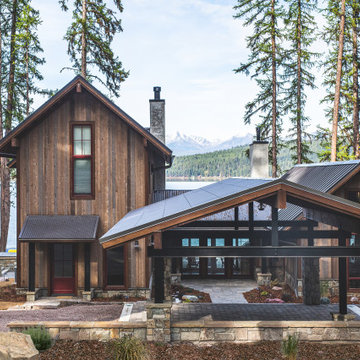
Kleines, Zweistöckiges Uriges Haus mit brauner Fassadenfarbe, Satteldach, Blechdach und schwarzem Dach in Sonstige
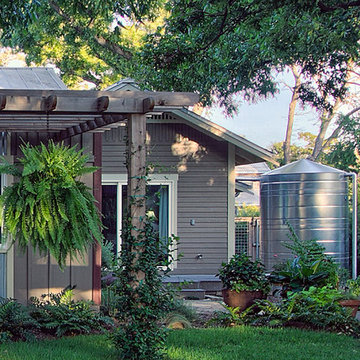
Reflections Photography
Einstöckiges, Kleines Uriges Einfamilienhaus mit Faserzement-Fassade, brauner Fassadenfarbe, Satteldach und Blechdach in Austin
Einstöckiges, Kleines Uriges Einfamilienhaus mit Faserzement-Fassade, brauner Fassadenfarbe, Satteldach und Blechdach in Austin
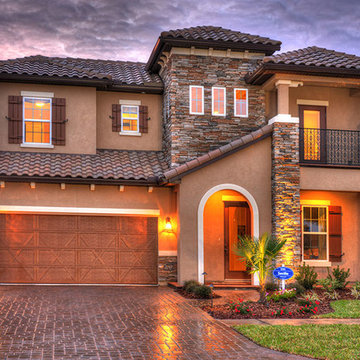
Model Home
Kleines, Zweistöckiges Mediterranes Haus mit Mix-Fassade, brauner Fassadenfarbe und Walmdach in Jacksonville
Kleines, Zweistöckiges Mediterranes Haus mit Mix-Fassade, brauner Fassadenfarbe und Walmdach in Jacksonville
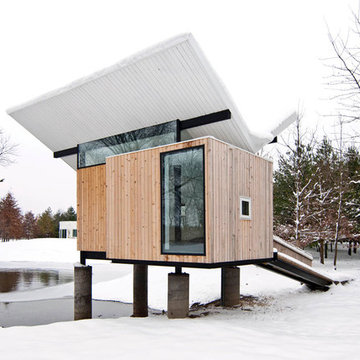
Jeffery S. Poss, FAIA
Kleine, Einstöckige Moderne Holzfassade Haus mit brauner Fassadenfarbe und Schmetterlingsdach in Chicago
Kleine, Einstöckige Moderne Holzfassade Haus mit brauner Fassadenfarbe und Schmetterlingsdach in Chicago
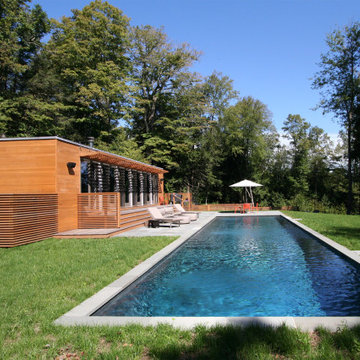
This compact pool house / guest house is contained within in a single module, clad in cedar siding.
Kleines, Einstöckiges Modernes Haus mit brauner Fassadenfarbe und Flachdach in New York
Kleines, Einstöckiges Modernes Haus mit brauner Fassadenfarbe und Flachdach in New York

Kleines, Zweistöckiges Modernes Einfamilienhaus mit Metallfassade, brauner Fassadenfarbe, Pultdach und Blechdach in Seattle
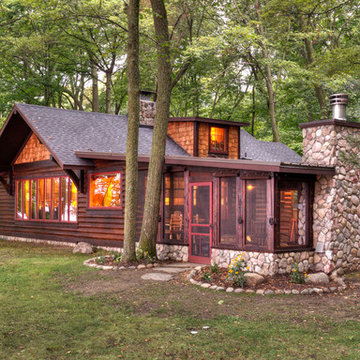
Kleine, Einstöckige Urige Holzfassade Haus mit brauner Fassadenfarbe und Satteldach in Minneapolis
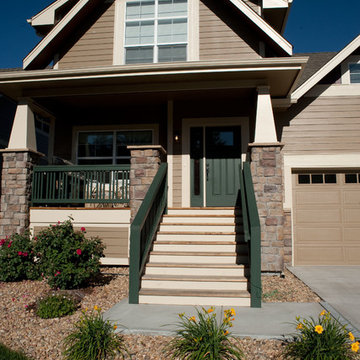
Kleine, Zweistöckige Klassische Holzfassade Haus mit brauner Fassadenfarbe und Satteldach in Denver
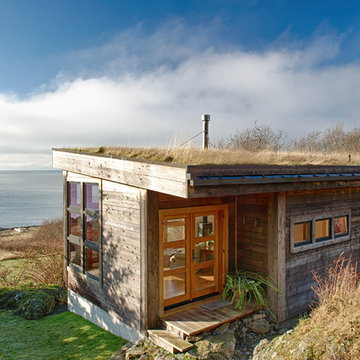
Rob Skelton, Keoni Photos
Kleine, Einstöckige Moderne Holzfassade Haus mit brauner Fassadenfarbe in Seattle
Kleine, Einstöckige Moderne Holzfassade Haus mit brauner Fassadenfarbe in Seattle
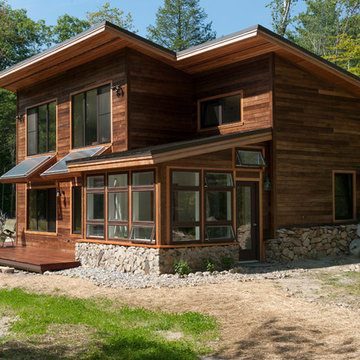
The house features a passive solar green house so vegetables can be grown year round.
Kleine, Zweistöckige Urige Holzfassade Haus mit brauner Fassadenfarbe in Portland Maine
Kleine, Zweistöckige Urige Holzfassade Haus mit brauner Fassadenfarbe in Portland Maine
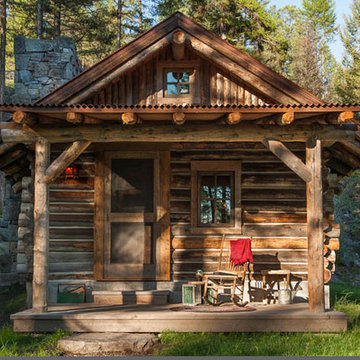
© 2012 Heidi A. Long/Longviews Studios
Kleine, Einstöckige Urige Holzfassade Haus mit brauner Fassadenfarbe und Satteldach in Jackson
Kleine, Einstöckige Urige Holzfassade Haus mit brauner Fassadenfarbe und Satteldach in Jackson

2nd Floor Landing of the Touchstone Cottage. View plan THD-8786: https://www.thehousedesigners.com/plan/the-touchstone-2-8786/
3
