Kleine Häuser mit brauner Fassadenfarbe Ideen und Design
Suche verfeinern:
Budget
Sortieren nach:Heute beliebt
141 – 160 von 2.193 Fotos
1 von 3
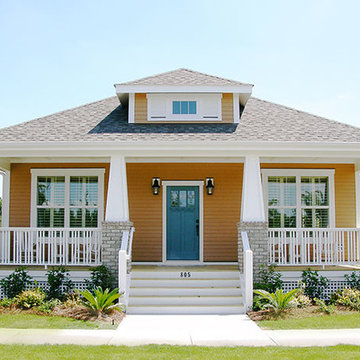
The SANDFIDDLER Cottage. http://www.thecottagesnc.com/property/sandfiddler-cottage-2/
Photo: Morvil Design.
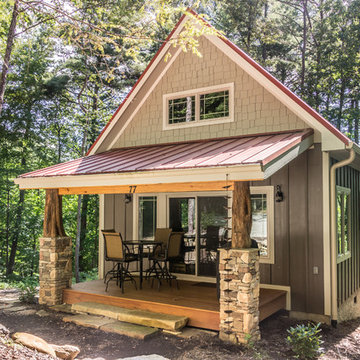
Deep in the woods, this mountain cabin just outside Asheville, NC, was designed as the perfect weekend getaway space. The owner uses it as an Airbnb for income. From the wooden cathedral ceiling to the nature-inspired loft railing, from the wood-burning free-standing stove, to the stepping stone walkways—everything is geared toward easy relaxation. For maximum interior space usage, the sleeping loft is accessed via an outside stairway.

The client’s request was quite common - a typical 2800 sf builder home with 3 bedrooms, 2 baths, living space, and den. However, their desire was for this to be “anything but common.” The result is an innovative update on the production home for the modern era, and serves as a direct counterpoint to the neighborhood and its more conventional suburban housing stock, which focus views to the backyard and seeks to nullify the unique qualities and challenges of topography and the natural environment.
The Terraced House cautiously steps down the site’s steep topography, resulting in a more nuanced approach to site development than cutting and filling that is so common in the builder homes of the area. The compact house opens up in very focused views that capture the natural wooded setting, while masking the sounds and views of the directly adjacent roadway. The main living spaces face this major roadway, effectively flipping the typical orientation of a suburban home, and the main entrance pulls visitors up to the second floor and halfway through the site, providing a sense of procession and privacy absent in the typical suburban home.
Clad in a custom rain screen that reflects the wood of the surrounding landscape - while providing a glimpse into the interior tones that are used. The stepping “wood boxes” rest on a series of concrete walls that organize the site, retain the earth, and - in conjunction with the wood veneer panels - provide a subtle organic texture to the composition.
The interior spaces wrap around an interior knuckle that houses public zones and vertical circulation - allowing more private spaces to exist at the edges of the building. The windows get larger and more frequent as they ascend the building, culminating in the upstairs bedrooms that occupy the site like a tree house - giving views in all directions.
The Terraced House imports urban qualities to the suburban neighborhood and seeks to elevate the typical approach to production home construction, while being more in tune with modern family living patterns.
Overview:
Elm Grove
Size:
2,800 sf,
3 bedrooms, 2 bathrooms
Completion Date:
September 2014
Services:
Architecture, Landscape Architecture
Interior Consultants: Amy Carman Design
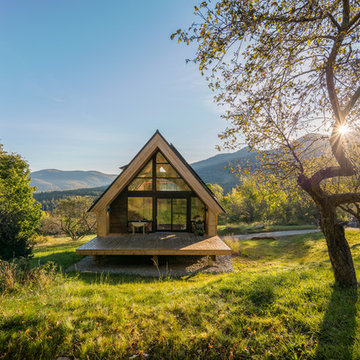
Golden rays wash the valley and mountainside in light as the sun peeks above the ridge.
photo by Lael Taylor
Kleines, Zweistöckiges Uriges Haus mit brauner Fassadenfarbe, Satteldach und Blechdach in Washington, D.C.
Kleines, Zweistöckiges Uriges Haus mit brauner Fassadenfarbe, Satteldach und Blechdach in Washington, D.C.

Hidden away amidst the wilderness in the outskirts of the central province of Sri Lanka, is a modern take of a lightweight timber Eco-Cottage consisting of 2 living levels. The cottage takes up a mere footprint of 500 square feet of land, and the structure is raised above ground level and held by stilts, reducing the disturbance to the fauna and flora. The entrance to the cottage is across a suspended timber bridge hanging over the ground cover. The timber planks are spaced apart to give a delicate view of the green living belt below.
Even though an H-iron framework is used for the formation of the shell, it is finished with earthy toned materials such as timber flooring, timber cladded ceiling and trellis, feature rock walls and a hay-thatched roof.
The bedroom and the open washroom is placed on the ground level closer to the natural ground cover filled with delicate living things to make the sleeper or the user of the space feel more in one with nature, and the use of sheer glass around the bedroom further enhances the experience of living outdoors with the luxuries of indoor living.
The living and dining spaces are on the upper deck level. The steep set roof hangs over the spaces giving ample shelter underneath. The living room and dining spaces are fully open to nature with a minimal handrail to determine the usable space from the outdoors. The cottage is lit up by the use of floor lanterns made up of pale cloth, again maintaining the minimal disturbance to the surroundings.
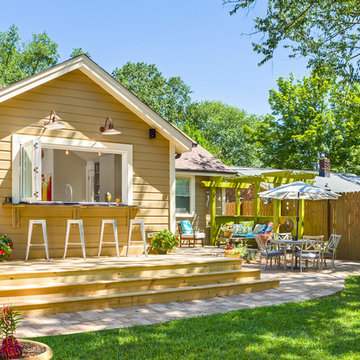
Photography by Firewater Pohotgraphy
Kleine, Einstöckige Shabby-Style Holzfassade Haus mit brauner Fassadenfarbe und Satteldach in Atlanta
Kleine, Einstöckige Shabby-Style Holzfassade Haus mit brauner Fassadenfarbe und Satteldach in Atlanta
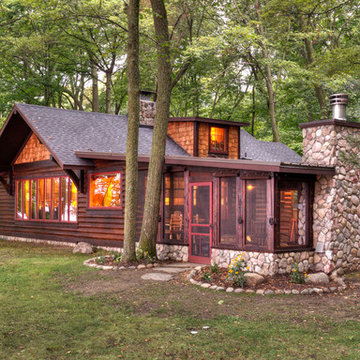
Kleine, Einstöckige Urige Holzfassade Haus mit brauner Fassadenfarbe und Satteldach in Minneapolis
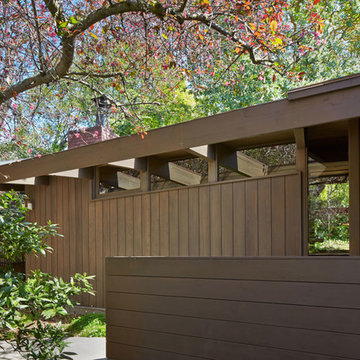
Mid-Century Modern Renovation & Addition. Exterior of mid-century home in Berkeley, California with redwood siding, orange front door, exposed wood beams and transom windows. - Photo by Bruce Damonte.
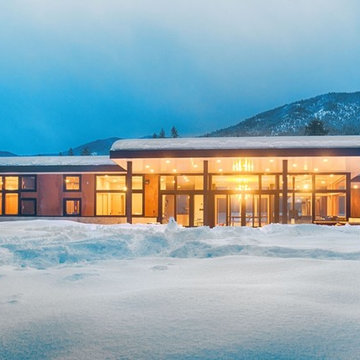
CAST architecture
Einstöckiges, Kleines Modernes Haus mit Metallfassade, Pultdach und brauner Fassadenfarbe in Seattle
Einstöckiges, Kleines Modernes Haus mit Metallfassade, Pultdach und brauner Fassadenfarbe in Seattle

Scott Amundson
Kleine, Einstöckige Urige Holzfassade Haus mit brauner Fassadenfarbe und Satteldach in Minneapolis
Kleine, Einstöckige Urige Holzfassade Haus mit brauner Fassadenfarbe und Satteldach in Minneapolis
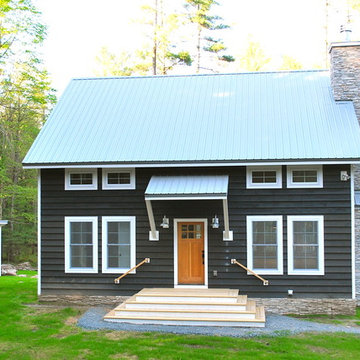
Barn 5 Exterior
photo by Charles Petersheim
Kleines Klassisches Haus mit brauner Fassadenfarbe in New York
Kleines Klassisches Haus mit brauner Fassadenfarbe in New York

Kleine, Dreistöckige Rustikale Holzfassade Haus mit brauner Fassadenfarbe und Satteldach in Boston

Prairie Cottage- Florida Cracker inspired 4 square cottage
Kleines, Einstöckiges Landhausstil Haus mit brauner Fassadenfarbe, Satteldach, Blechdach, grauem Dach und Wandpaneelen in Tampa
Kleines, Einstöckiges Landhausstil Haus mit brauner Fassadenfarbe, Satteldach, Blechdach, grauem Dach und Wandpaneelen in Tampa

Kleines, Zweistöckiges Uriges Haus mit brauner Fassadenfarbe, Satteldach und Schindeldach in Minneapolis
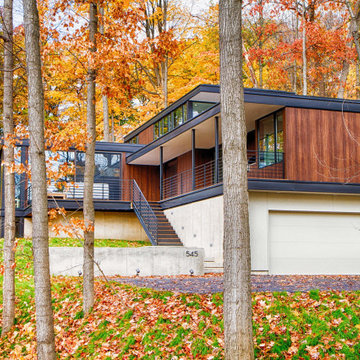
The client’s request was quite common - a typical 2800 sf builder home with 3 bedrooms, 2 baths, living space, and den. However, their desire was for this to be “anything but common.” The result is an innovative update on the production home for the modern era, and serves as a direct counterpoint to the neighborhood and its more conventional suburban housing stock, which focus views to the backyard and seeks to nullify the unique qualities and challenges of topography and the natural environment.
The Terraced House cautiously steps down the site’s steep topography, resulting in a more nuanced approach to site development than cutting and filling that is so common in the builder homes of the area. The compact house opens up in very focused views that capture the natural wooded setting, while masking the sounds and views of the directly adjacent roadway. The main living spaces face this major roadway, effectively flipping the typical orientation of a suburban home, and the main entrance pulls visitors up to the second floor and halfway through the site, providing a sense of procession and privacy absent in the typical suburban home.
Clad in a custom rain screen that reflects the wood of the surrounding landscape - while providing a glimpse into the interior tones that are used. The stepping “wood boxes” rest on a series of concrete walls that organize the site, retain the earth, and - in conjunction with the wood veneer panels - provide a subtle organic texture to the composition.
The interior spaces wrap around an interior knuckle that houses public zones and vertical circulation - allowing more private spaces to exist at the edges of the building. The windows get larger and more frequent as they ascend the building, culminating in the upstairs bedrooms that occupy the site like a tree house - giving views in all directions.
The Terraced House imports urban qualities to the suburban neighborhood and seeks to elevate the typical approach to production home construction, while being more in tune with modern family living patterns.
Overview:
Elm Grove
Size:
2,800 sf,
3 bedrooms, 2 bathrooms
Completion Date:
September 2014
Services:
Architecture, Landscape Architecture
Interior Consultants: Amy Carman Design
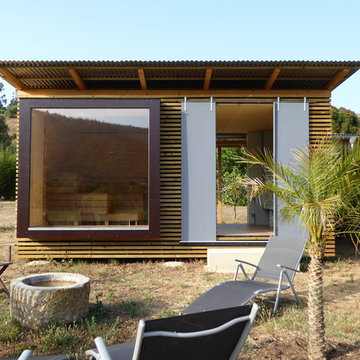
Foto: Ulrich Herbst
Kleine, Einstöckige Moderne Holzfassade Haus mit Pultdach, Blechdach und brauner Fassadenfarbe
Kleine, Einstöckige Moderne Holzfassade Haus mit Pultdach, Blechdach und brauner Fassadenfarbe
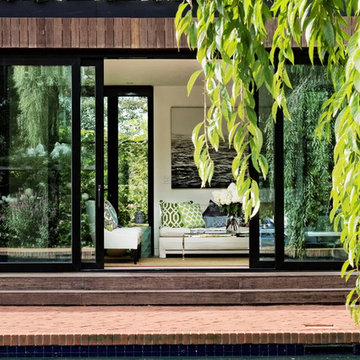
Genevieve Garrupo
Kleine, Einstöckige Moderne Holzfassade Haus mit brauner Fassadenfarbe und Flachdach in New York
Kleine, Einstöckige Moderne Holzfassade Haus mit brauner Fassadenfarbe und Flachdach in New York

Reconstruction of old camp at water's edge. This project was a Guest House for a long time Battle Associates Client. Smaller, smaller, smaller the owners kept saying about the guest cottage right on the water's edge. The result was an intimate, almost diminutive, two bedroom cottage for extended family visitors. White beadboard interiors and natural wood structure keep the house light and airy. The fold-away door to the screen porch allows the space to flow beautifully.
Photographer: Nancy Belluscio
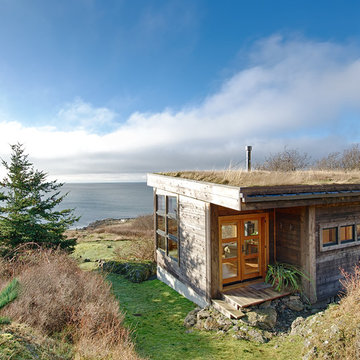
Rob Skelton, Keoni Photos
Kleine, Einstöckige Moderne Holzfassade Haus mit brauner Fassadenfarbe in Seattle
Kleine, Einstöckige Moderne Holzfassade Haus mit brauner Fassadenfarbe in Seattle
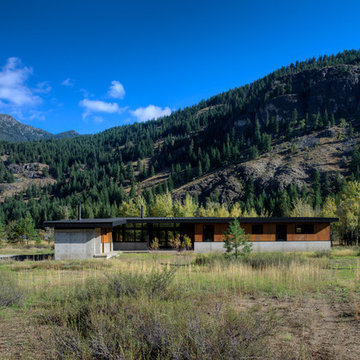
CAST architecture
Einstöckiges, Kleines Modernes Haus mit Mix-Fassade, brauner Fassadenfarbe und Pultdach in Seattle
Einstöckiges, Kleines Modernes Haus mit Mix-Fassade, brauner Fassadenfarbe und Pultdach in Seattle
Kleine Häuser mit brauner Fassadenfarbe Ideen und Design
8