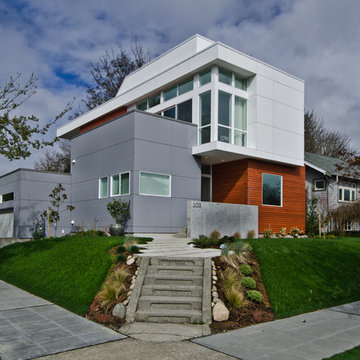Kleine Häuser mit bunter Fassadenfarbe Ideen und Design
Suche verfeinern:
Budget
Sortieren nach:Heute beliebt
1 – 20 von 568 Fotos

I built this on my property for my aging father who has some health issues. Handicap accessibility was a factor in design. His dream has always been to try retire to a cabin in the woods. This is what he got.
It is a 1 bedroom, 1 bath with a great room. It is 600 sqft of AC space. The footprint is 40' x 26' overall.
The site was the former home of our pig pen. I only had to take 1 tree to make this work and I planted 3 in its place. The axis is set from root ball to root ball. The rear center is aligned with mean sunset and is visible across a wetland.
The goal was to make the home feel like it was floating in the palms. The geometry had to simple and I didn't want it feeling heavy on the land so I cantilevered the structure beyond exposed foundation walls. My barn is nearby and it features old 1950's "S" corrugated metal panel walls. I used the same panel profile for my siding. I ran it vertical to math the barn, but also to balance the length of the structure and stretch the high point into the canopy, visually. The wood is all Southern Yellow Pine. This material came from clearing at the Babcock Ranch Development site. I ran it through the structure, end to end and horizontally, to create a seamless feel and to stretch the space. It worked. It feels MUCH bigger than it is.
I milled the material to specific sizes in specific areas to create precise alignments. Floor starters align with base. Wall tops adjoin ceiling starters to create the illusion of a seamless board. All light fixtures, HVAC supports, cabinets, switches, outlets, are set specifically to wood joints. The front and rear porch wood has three different milling profiles so the hypotenuse on the ceilings, align with the walls, and yield an aligned deck board below. Yes, I over did it. It is spectacular in its detailing. That's the benefit of small spaces.
Concrete counters and IKEA cabinets round out the conversation.
For those who could not live in a tiny house, I offer the Tiny-ish House.
Photos by Ryan Gamma
Staging by iStage Homes
Design assistance by Jimmy Thornton

modern house made of two repurposed shipping containers
Kleines, Zweistöckiges Modernes Haus mit bunter Fassadenfarbe, Flachdach und Misch-Dachdeckung in Denver
Kleines, Zweistöckiges Modernes Haus mit bunter Fassadenfarbe, Flachdach und Misch-Dachdeckung in Denver
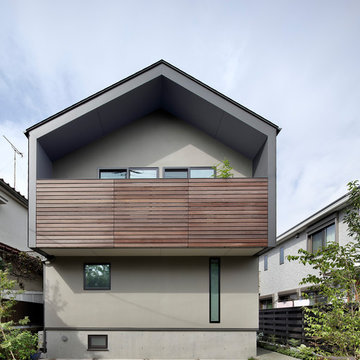
Photo Copyright Satoshi Shigeta
Kleines, Dreistöckiges Skandinavisches Einfamilienhaus mit bunter Fassadenfarbe, Satteldach und Blechdach in Tokio
Kleines, Dreistöckiges Skandinavisches Einfamilienhaus mit bunter Fassadenfarbe, Satteldach und Blechdach in Tokio
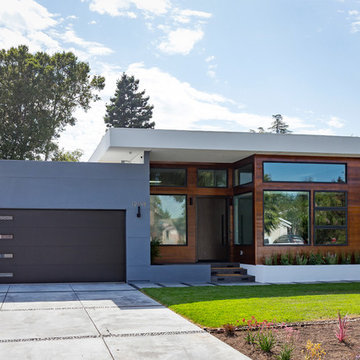
The striking new remodel in the city of Saratoga, California. Modern, Practical, Stylish! Dark wooden frames with windows in various shapes and sizes, outlined with a white border. clean cut landscaping and refreshing to view
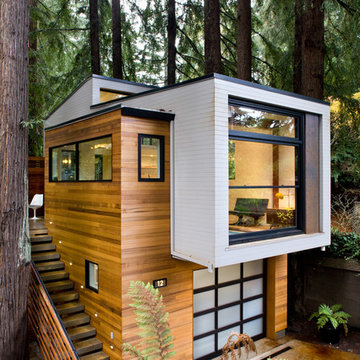
Kleines, Zweistöckiges Modernes Haus mit bunter Fassadenfarbe in San Francisco
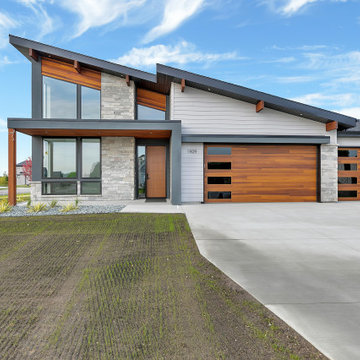
Einstöckiges, Kleines Modernes Einfamilienhaus mit bunter Fassadenfarbe, Pultdach, Schindeldach und schwarzem Dach in Minneapolis
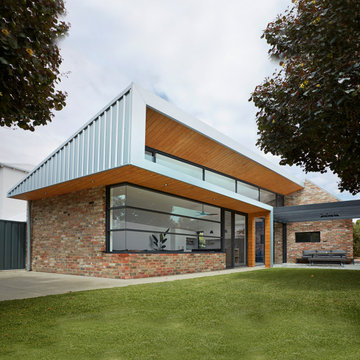
Sharp House Rear Yard View
Kleines, Einstöckiges Modernes Einfamilienhaus mit Backsteinfassade, bunter Fassadenfarbe, Pultdach, Blechdach und grauem Dach in Perth
Kleines, Einstöckiges Modernes Einfamilienhaus mit Backsteinfassade, bunter Fassadenfarbe, Pultdach, Blechdach und grauem Dach in Perth

Kleines, Zweistöckiges Tiny House mit Mix-Fassade, bunter Fassadenfarbe, Pultdach, Blechdach, rotem Dach und Verschalung in Denver
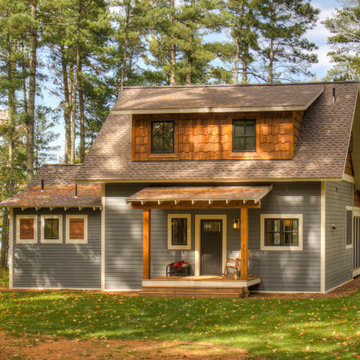
Kleines, Dreistöckiges Nordisches Einfamilienhaus mit bunter Fassadenfarbe, Satteldach und Misch-Dachdeckung in Minneapolis
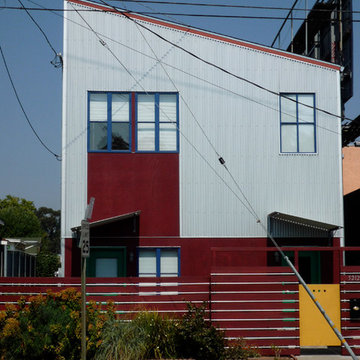
© Photography by M. Kibbey
Kleines, Zweistöckiges Stilmix Wohnung mit Pultdach und bunter Fassadenfarbe in San Francisco
Kleines, Zweistöckiges Stilmix Wohnung mit Pultdach und bunter Fassadenfarbe in San Francisco
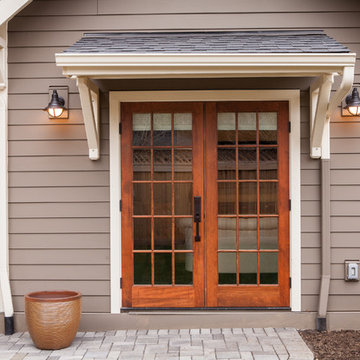
Anna Campbell Photography
Kleines, Einstöckiges Uriges Einfamilienhaus mit Faserzement-Fassade, bunter Fassadenfarbe, Walmdach und Schindeldach in Portland
Kleines, Einstöckiges Uriges Einfamilienhaus mit Faserzement-Fassade, bunter Fassadenfarbe, Walmdach und Schindeldach in Portland
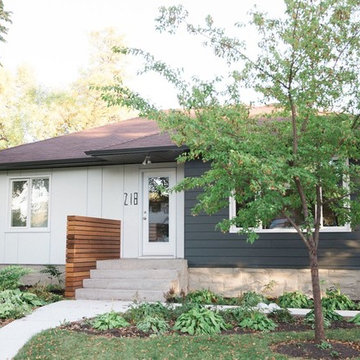
Kleines, Einstöckiges Modernes Einfamilienhaus mit Mix-Fassade, bunter Fassadenfarbe, Satteldach und Schindeldach in Sonstige
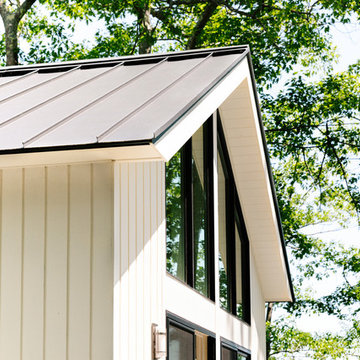
Integrity from Marvin Windows and Doors open this tiny house up to a larger-than-life ocean view.
Kleines, Zweistöckiges Modernes Einfamilienhaus mit bunter Fassadenfarbe und Blechdach in Portland Maine
Kleines, Zweistöckiges Modernes Einfamilienhaus mit bunter Fassadenfarbe und Blechdach in Portland Maine
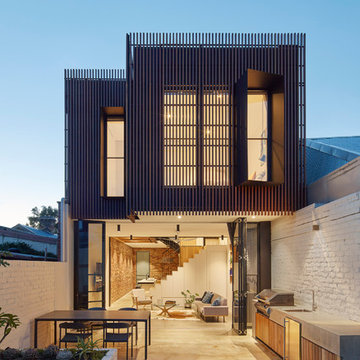
The timber clad rear facade glows as night creating a play of light and shadow against the ground and boundary walls.
Image by: Jack Lovel Photography
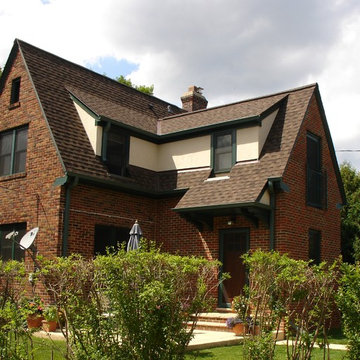
The small scale addition is a seamless blend into the existing house. Rooflines, materials, details and the overall scale blend nicely into the proportions and style of the existing home.

Richard Chivers www.richard chivers photography
A project in Chichester city centre to extend and improve the living and bedroom space of an end of terrace home in the conservation area.
The attic conversion has been upgraded creating a master bedroom with ensuite bathroom. A new kitchen is housed inside the single storey extension, with zinc cladding and responsive skylights
The brick and flint boundary wall has been sensitively restored and enhances the contemporary feel of the extension.
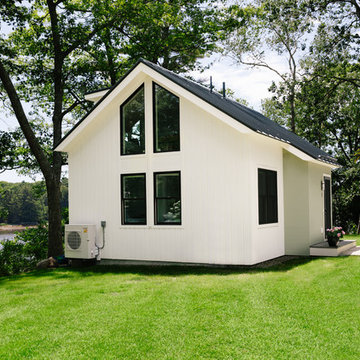
Integrity from Marvin Windows and Doors open this tiny house up to a larger-than-life ocean view.
Kleines, Zweistöckiges Modernes Einfamilienhaus mit bunter Fassadenfarbe und Blechdach in Portland Maine
Kleines, Zweistöckiges Modernes Einfamilienhaus mit bunter Fassadenfarbe und Blechdach in Portland Maine
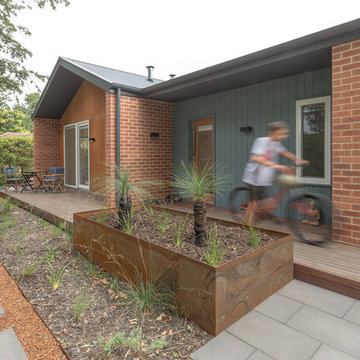
Ben Wrigley
Kleines, Einstöckiges Modernes Einfamilienhaus mit Backsteinfassade, bunter Fassadenfarbe, Flachdach und Blechdach in Canberra - Queanbeyan
Kleines, Einstöckiges Modernes Einfamilienhaus mit Backsteinfassade, bunter Fassadenfarbe, Flachdach und Blechdach in Canberra - Queanbeyan
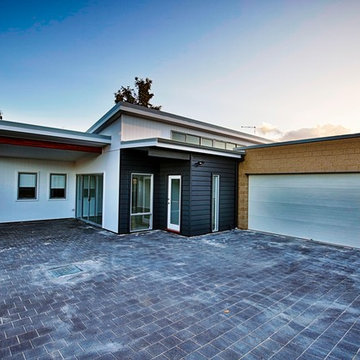
Kleines, Einstöckiges Modernes Einfamilienhaus mit Faserzement-Fassade, bunter Fassadenfarbe, Flachdach und Blechdach in Perth
Kleine Häuser mit bunter Fassadenfarbe Ideen und Design
1
