Kleine Häuser mit bunter Fassadenfarbe Ideen und Design
Suche verfeinern:
Budget
Sortieren nach:Heute beliebt
61 – 80 von 568 Fotos
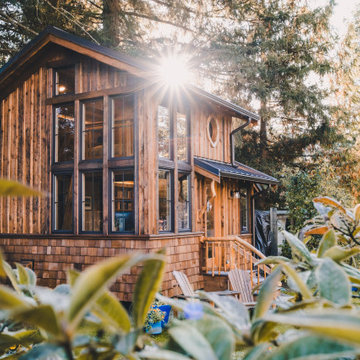
Studio and Guestroom with space for office, yoga and sleeping loft. Also a detached Outhouse with Sunmar Composting Toilet. All interior and exterior materials were custom milled and fabricated with reclaimed materials.
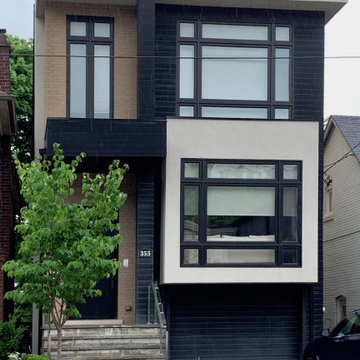
Kleines, Zweistöckiges Modernes Tiny House mit bunter Fassadenfarbe, Flachdach und Misch-Dachdeckung in Toronto
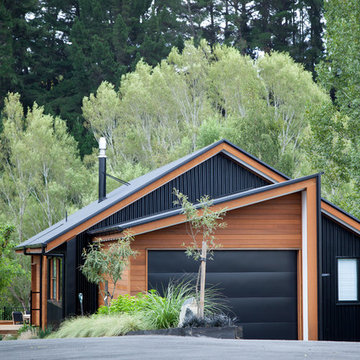
Kelk Photography
Kleines Modernes Einfamilienhaus mit Mix-Fassade, bunter Fassadenfarbe, Satteldach und Blechdach in Dunedin
Kleines Modernes Einfamilienhaus mit Mix-Fassade, bunter Fassadenfarbe, Satteldach und Blechdach in Dunedin

I built this on my property for my aging father who has some health issues. Handicap accessibility was a factor in design. His dream has always been to try retire to a cabin in the woods. This is what he got.
It is a 1 bedroom, 1 bath with a great room. It is 600 sqft of AC space. The footprint is 40' x 26' overall.
The site was the former home of our pig pen. I only had to take 1 tree to make this work and I planted 3 in its place. The axis is set from root ball to root ball. The rear center is aligned with mean sunset and is visible across a wetland.
The goal was to make the home feel like it was floating in the palms. The geometry had to simple and I didn't want it feeling heavy on the land so I cantilevered the structure beyond exposed foundation walls. My barn is nearby and it features old 1950's "S" corrugated metal panel walls. I used the same panel profile for my siding. I ran it vertical to math the barn, but also to balance the length of the structure and stretch the high point into the canopy, visually. The wood is all Southern Yellow Pine. This material came from clearing at the Babcock Ranch Development site. I ran it through the structure, end to end and horizontally, to create a seamless feel and to stretch the space. It worked. It feels MUCH bigger than it is.
I milled the material to specific sizes in specific areas to create precise alignments. Floor starters align with base. Wall tops adjoin ceiling starters to create the illusion of a seamless board. All light fixtures, HVAC supports, cabinets, switches, outlets, are set specifically to wood joints. The front and rear porch wood has three different milling profiles so the hypotenuse on the ceilings, align with the walls, and yield an aligned deck board below. Yes, I over did it. It is spectacular in its detailing. That's the benefit of small spaces.
Concrete counters and IKEA cabinets round out the conversation.
For those who could not live in a tiny house, I offer the Tiny-ish House.
Photos by Ryan Gamma
Staging by iStage Homes
Design assistance by Jimmy Thornton

Kleines, Einstöckiges Modernes Einfamilienhaus mit Mix-Fassade, bunter Fassadenfarbe, Satteldach und Blechdach in San Francisco
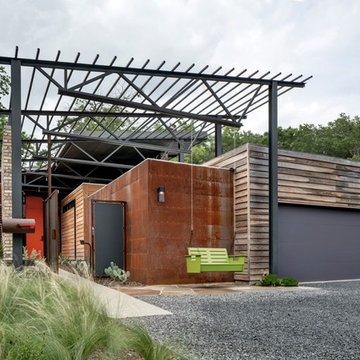
Photo: Charles Davis Smith, AIA
Kleines, Einstöckiges Industrial Containerhaus mit Mix-Fassade, bunter Fassadenfarbe und Pultdach in Dallas
Kleines, Einstöckiges Industrial Containerhaus mit Mix-Fassade, bunter Fassadenfarbe und Pultdach in Dallas

Photographer: Michael Skott
Einstöckiges, Kleines Modernes Haus mit Flachdach, Mix-Fassade und bunter Fassadenfarbe in Seattle
Einstöckiges, Kleines Modernes Haus mit Flachdach, Mix-Fassade und bunter Fassadenfarbe in Seattle
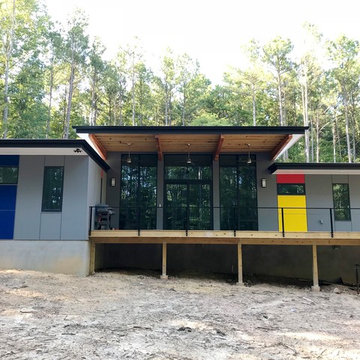
A deep sheltering overhang covers the private side porch of the "Privacy House" in Chatham County, NC.
Kleines, Einstöckiges Modernes Einfamilienhaus mit Faserzement-Fassade, bunter Fassadenfarbe und Flachdach in Raleigh
Kleines, Einstöckiges Modernes Einfamilienhaus mit Faserzement-Fassade, bunter Fassadenfarbe und Flachdach in Raleigh
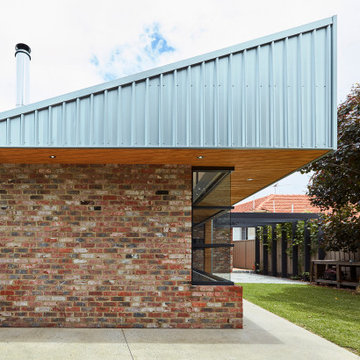
Sharp House Rear View
Einstöckiges, Kleines Modernes Einfamilienhaus mit Backsteinfassade, Blechdach, bunter Fassadenfarbe, Pultdach und grauem Dach in Perth
Einstöckiges, Kleines Modernes Einfamilienhaus mit Backsteinfassade, Blechdach, bunter Fassadenfarbe, Pultdach und grauem Dach in Perth
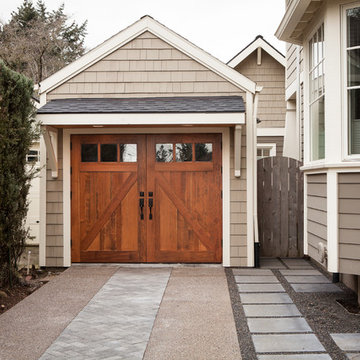
You can see how the ADU fits in nicely behind the main house and garage. The garage had to be shortened a bit too fit the ADU behind it with proper clearances. We did a full garage makeover including adding these custom made carriage doors and adding a laundry space in the back and dual lofts to optimize storage space.
Anna Campbell Photography
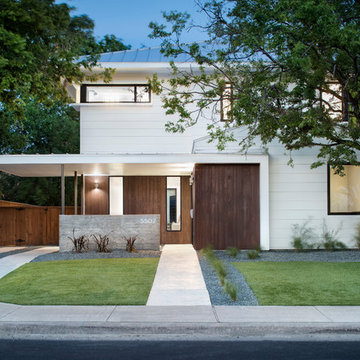
Cypress siding contrasts with white hardiboard and a board formed concrete wall in the entry courtyard. A low folded roof and cantilevered extension provides a modern touch and parking cover. Artificial turf.
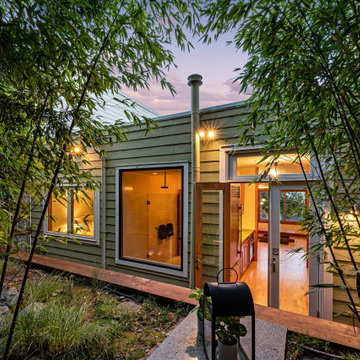
The design of this remodel of a small two-level residence in Noe Valley reflects the owner's passion for Japanese architecture. Having decided to completely gut the interior partitions, we devised a better-arranged floor plan with traditional Japanese features, including a sunken floor pit for dining and a vocabulary of natural wood trim and casework. Vertical grain Douglas Fir takes the place of Hinoki wood traditionally used in Japan. Natural wood flooring, soft green granite and green glass backsplashes in the kitchen further develop the desired Zen aesthetic. A wall to wall window above the sunken bath/shower creates a connection to the outdoors. Privacy is provided through the use of switchable glass, which goes from opaque to clear with a flick of a switch. We used in-floor heating to eliminate the noise associated with forced-air systems.
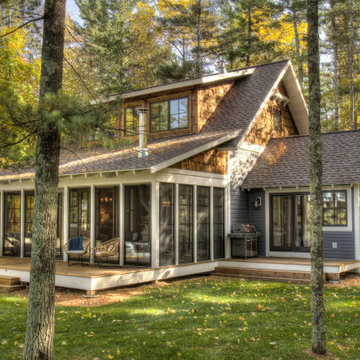
Kleines, Dreistöckiges Skandinavisches Einfamilienhaus mit bunter Fassadenfarbe, Satteldach und Misch-Dachdeckung in Minneapolis
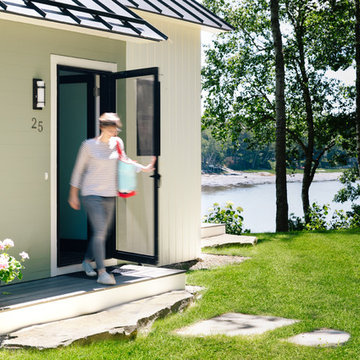
Integrity from Marvin Windows and Doors open this tiny house up to a larger-than-life ocean view.
Kleines, Zweistöckiges Modernes Einfamilienhaus mit bunter Fassadenfarbe und Blechdach in Portland Maine
Kleines, Zweistöckiges Modernes Einfamilienhaus mit bunter Fassadenfarbe und Blechdach in Portland Maine
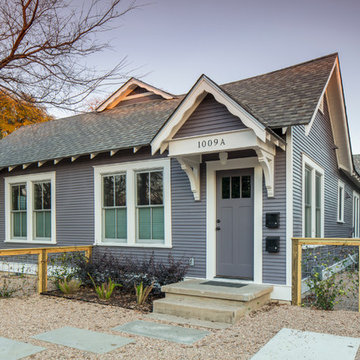
Tre Dunham
Design by Donna Osborn
Kleine, Einstöckige Urige Holzfassade Haus mit bunter Fassadenfarbe und Satteldach in Austin
Kleine, Einstöckige Urige Holzfassade Haus mit bunter Fassadenfarbe und Satteldach in Austin
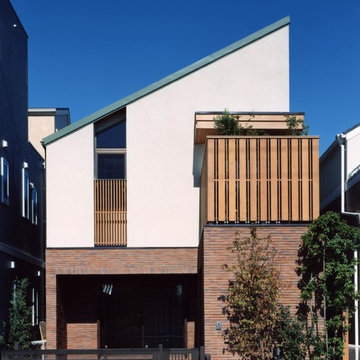
1階が鉄筋コンクリート壁式構造、2階が木造在来工法の混構造。地盤への負担を和らげるため建物全体の自重を顕現するためと木のインテリアと耐震性の確保を同時に実現しました。
Kleines Modernes Haus mit bunter Fassadenfarbe und Pultdach in Osaka
Kleines Modernes Haus mit bunter Fassadenfarbe und Pultdach in Osaka
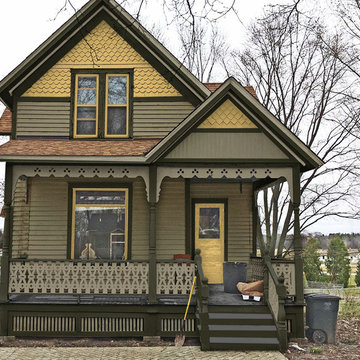
Color placement is most important. I rarely like white trim but combined with some good colors it all works well together.
Kleines, Zweistöckiges Klassisches Haus mit bunter Fassadenfarbe und Satteldach in New York
Kleines, Zweistöckiges Klassisches Haus mit bunter Fassadenfarbe und Satteldach in New York
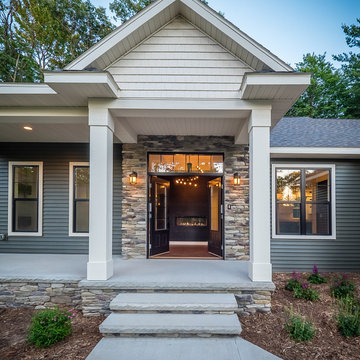
Kleines, Einstöckiges Modernes Einfamilienhaus mit Mix-Fassade, bunter Fassadenfarbe, Satteldach und Schindeldach in Sonstige
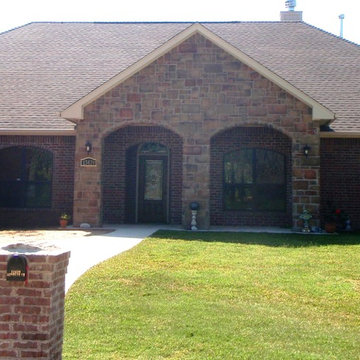
Kleines, Einstöckiges Uriges Einfamilienhaus mit Mix-Fassade, bunter Fassadenfarbe, Satteldach und Schindeldach in Oklahoma City
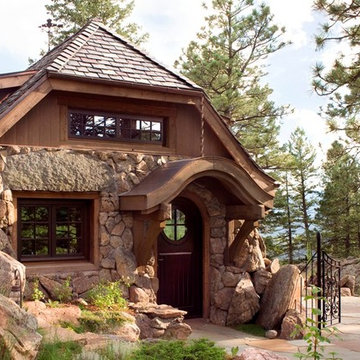
This award-winning and intimate cottage was rebuilt on the site of a deteriorating outbuilding. Doubling as a custom jewelry studio and guest retreat, the cottage’s timeless design was inspired by old National Parks rough-stone shelters that the owners had fallen in love with. A single living space boasts custom built-ins for jewelry work, a Murphy bed for overnight guests, and a stone fireplace for warmth and relaxation. A cozy loft nestles behind rustic timber trusses above. Expansive sliding glass doors open to an outdoor living terrace overlooking a serene wooded meadow.
Photos by: Emily Minton Redfield
Kleine Häuser mit bunter Fassadenfarbe Ideen und Design
4