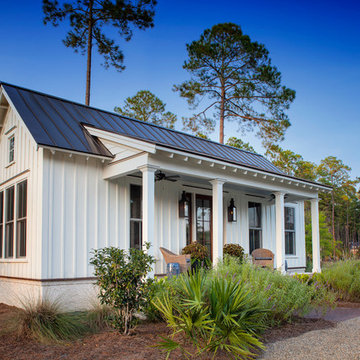Kleine Häuser mit Faserzement-Fassade Ideen und Design
Suche verfeinern:
Budget
Sortieren nach:Heute beliebt
61 – 80 von 2.014 Fotos
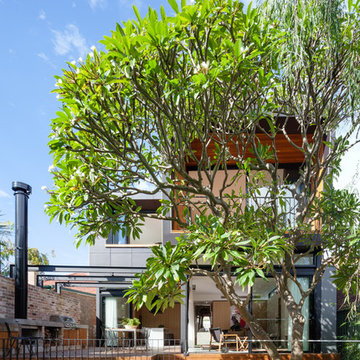
Katherine Lu
Kleines, Zweistöckiges Modernes Einfamilienhaus mit Faserzement-Fassade, schwarzer Fassadenfarbe, Flachdach und Blechdach in Sydney
Kleines, Zweistöckiges Modernes Einfamilienhaus mit Faserzement-Fassade, schwarzer Fassadenfarbe, Flachdach und Blechdach in Sydney
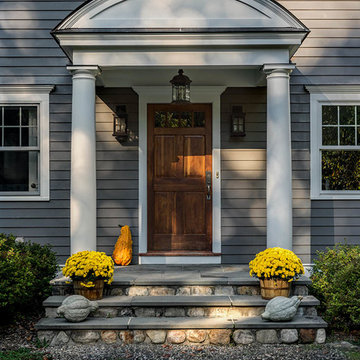
Rob Karosis: Photographer
Kleines, Zweistöckiges Klassisches Einfamilienhaus mit Faserzement-Fassade, grauer Fassadenfarbe, Satteldach und Schindeldach in New York
Kleines, Zweistöckiges Klassisches Einfamilienhaus mit Faserzement-Fassade, grauer Fassadenfarbe, Satteldach und Schindeldach in New York
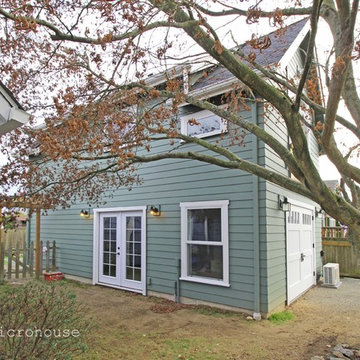
This crown hill backyard cottage features a ground floor artist studio and a 2nd floor apartment.
Kleines, Zweistöckiges Haus mit Faserzement-Fassade, grüner Fassadenfarbe und Satteldach in Seattle
Kleines, Zweistöckiges Haus mit Faserzement-Fassade, grüner Fassadenfarbe und Satteldach in Seattle
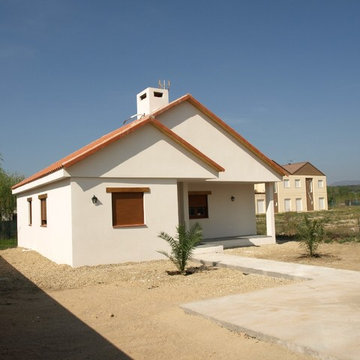
Kleines, Zweistöckiges Landhausstil Haus mit Faserzement-Fassade, weißer Fassadenfarbe und Satteldach in Sonstige

This home in Lafayette that was hit with hail, has a new CertainTeed Northgate Class IV Impact Resistant roof in the color Heather Blend.
Kleines, Zweistöckiges Klassisches Einfamilienhaus mit Faserzement-Fassade, gelber Fassadenfarbe, Satteldach, Schindeldach und braunem Dach in Denver
Kleines, Zweistöckiges Klassisches Einfamilienhaus mit Faserzement-Fassade, gelber Fassadenfarbe, Satteldach, Schindeldach und braunem Dach in Denver
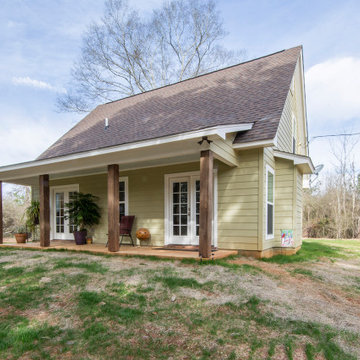
This is a cabin in the woods off the beaten path in rural Mississippi. It's owner has a refined, rustic style that appears throughout the home. The porches, many windows, great storage, open concept, tall ceilings, upscale finishes and comfortable yet stylish furnishings all contribute to the heightened livability of this space. It's just perfect for it's owner to get away from everything and relax in her own, custom tailored space.

North Elevation
covered deck looks over yard area.
Focus Photography NW
Kleines, Einstöckiges Modernes Einfamilienhaus mit Faserzement-Fassade, blauer Fassadenfarbe, Pultdach und Blechdach in Seattle
Kleines, Einstöckiges Modernes Einfamilienhaus mit Faserzement-Fassade, blauer Fassadenfarbe, Pultdach und Blechdach in Seattle
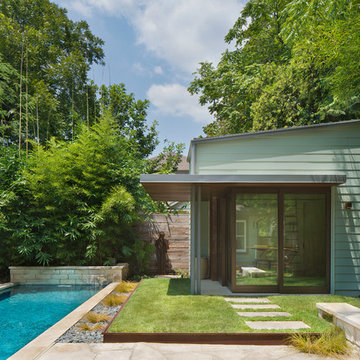
Einstöckiges, Kleines Modernes Haus mit Faserzement-Fassade, grüner Fassadenfarbe und Pultdach in Austin
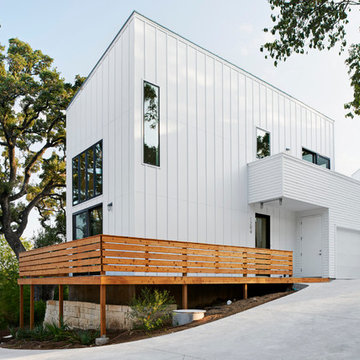
In working with a limited budget and economical materials, we placed extra attention on massing and fenestration. This particular house is 850 square feet of living space and includes two bedrooms and one and half baths. Simplicity of form with dynamic elements and limited use of color creates an impactful form without being overly dramatic.
Photo Credit:
Craig Washburn Pictures
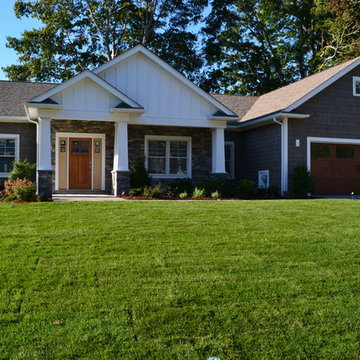
Kleines, Einstöckiges Klassisches Haus mit Faserzement-Fassade und grauer Fassadenfarbe in Providence
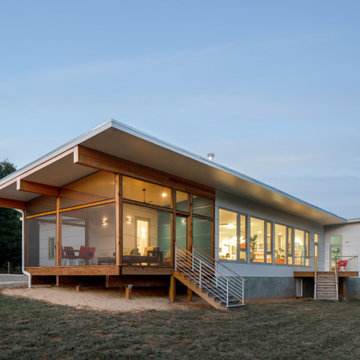
Twilight at the farm allows a glow to emerge from the house.
Kleines, Einstöckiges Modernes Haus mit Faserzement-Fassade, Pultdach und weißem Dach in Raleigh
Kleines, Einstöckiges Modernes Haus mit Faserzement-Fassade, Pultdach und weißem Dach in Raleigh
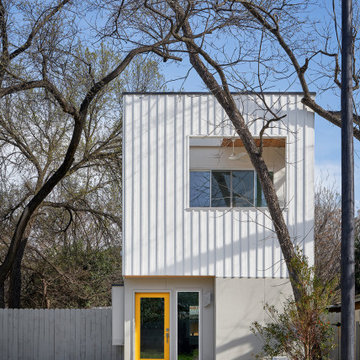
Kleines, Zweistöckiges Retro Einfamilienhaus mit Faserzement-Fassade, weißer Fassadenfarbe und Flachdach in Austin
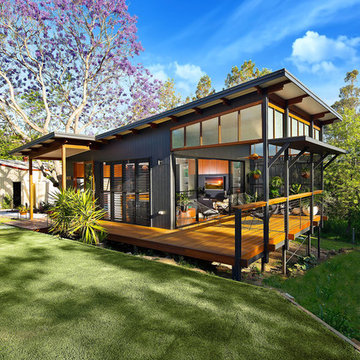
Kleines, Einstöckiges Modernes Einfamilienhaus mit Faserzement-Fassade, schwarzer Fassadenfarbe, Flachdach und Blechdach in Brisbane
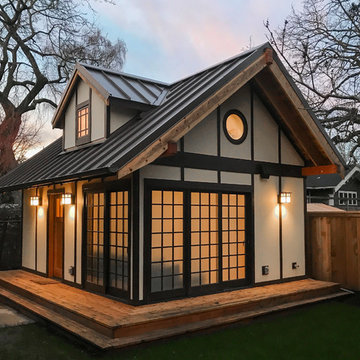
Exterior at night - the sliding doors are covered with interior shades to make the entire building into a lantern.
Photo by: Peter Chee Photography
Kleines, Einstöckiges Asiatisches Einfamilienhaus mit Faserzement-Fassade, beiger Fassadenfarbe, Satteldach und Blechdach in Portland
Kleines, Einstöckiges Asiatisches Einfamilienhaus mit Faserzement-Fassade, beiger Fassadenfarbe, Satteldach und Blechdach in Portland
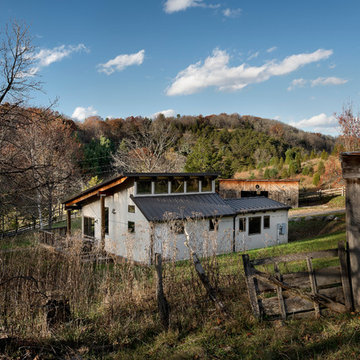
Paul Burk
Kleines, Einstöckiges Modernes Einfamilienhaus mit Faserzement-Fassade, beiger Fassadenfarbe, Pultdach und Blechdach in Washington, D.C.
Kleines, Einstöckiges Modernes Einfamilienhaus mit Faserzement-Fassade, beiger Fassadenfarbe, Pultdach und Blechdach in Washington, D.C.
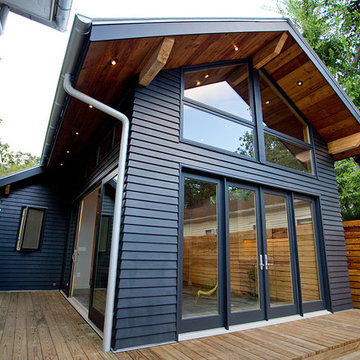
Photos By Simple Photography
Highlights Historic Houston's Salvage Warehouse Shiplap Overhangs with Exposed Rafter Beams, JamesHardi Artisan Siding, Farrow & Ball Paint and Marvin Windows and Doors
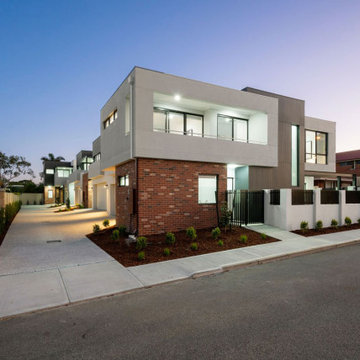
Kleines, Zweistöckiges Modernes Reihenhaus mit Faserzement-Fassade und Blechdach in Perth
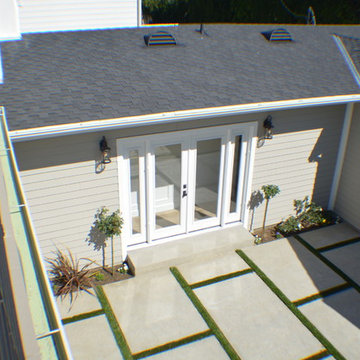
This remodeled home exterior included installation of roofing, exterior painting, doors, concrete slab pavers and concrete fiberboard siding.
Kleines, Zweistöckiges Klassisches Einfamilienhaus mit Faserzement-Fassade, grauer Fassadenfarbe, Satteldach und Schindeldach in Los Angeles
Kleines, Zweistöckiges Klassisches Einfamilienhaus mit Faserzement-Fassade, grauer Fassadenfarbe, Satteldach und Schindeldach in Los Angeles
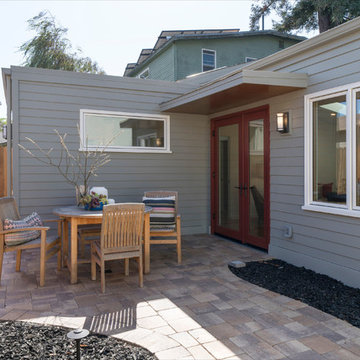
Kleines, Einstöckiges Rustikales Einfamilienhaus mit Faserzement-Fassade, grauer Fassadenfarbe, Satteldach und Schindeldach in San Francisco
Kleine Häuser mit Faserzement-Fassade Ideen und Design
4
