Kleine Häuser mit Flachdach Ideen und Design
Suche verfeinern:
Budget
Sortieren nach:Heute beliebt
101 – 120 von 3.041 Fotos

Designed in 1970 for an art collector, the existing referenced 70’s architectural principles. With its cadence of ‘70’s brick masses punctuated by a garage and a 4-foot-deep entrance recess. This recess, however, didn’t convey to the interior, which was occupied by disjointed service spaces. To solve, service spaces are moved and reorganized in open void in the garage. (See plan) This also organized the home: Service & utility on the left, reception central, and communal living spaces on the right.
To maintain clarity of the simple one-story 70’s composition, the second story add is recessive. A flex-studio/extra bedroom and office are designed ensuite creating a slender form and orienting them front to back and setting it back allows the add recede. Curves create a definite departure from the 70s home and by detailing it to "hover like a thought" above the first-floor roof and mentally removable sympathetic add.Existing unrelenting interior walls and a windowless entry, although ideal for fine art was unconducive for the young family of three. Added glass at the front recess welcomes light view and the removal of interior walls not only liberate rooms to communicate with each other but also reinform the cleared central entry space as a hub.
Even though the renovation reinforms its relationship with art, the joy and appreciation of art was not dismissed. A metal sculpture lost in the corner of the south side yard bumps the sculpture at the front entrance to the kitchen terrace over an added pedestal. (See plans) Since the roof couldn’t be railed without compromising the one-story '70s composition, the sculpture garden remains physically inaccessible however mirrors flanking the chimney allow the sculptures to be appreciated in three dimensions. The mirrors also afford privacy from the adjacent Tudor's large master bedroom addition 16-feet away.
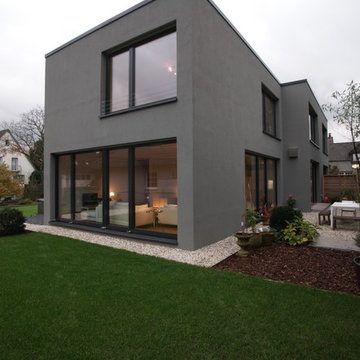
Thomas Drexel, Friedberg
Kleines, Zweistöckiges Modernes Haus mit Putzfassade, grauer Fassadenfarbe und Flachdach in Düsseldorf
Kleines, Zweistöckiges Modernes Haus mit Putzfassade, grauer Fassadenfarbe und Flachdach in Düsseldorf
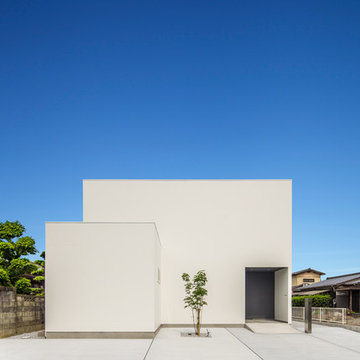
designer 平尾卓 photo by 平尾卓
Kleines, Zweistöckiges Modernes Haus mit weißer Fassadenfarbe und Flachdach in Sonstige
Kleines, Zweistöckiges Modernes Haus mit weißer Fassadenfarbe und Flachdach in Sonstige
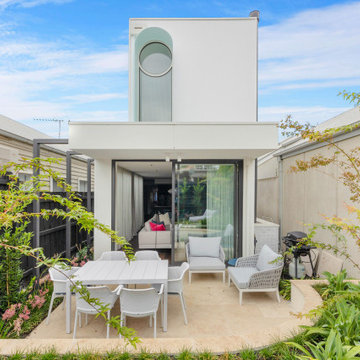
New modern rear facade of Malvern renovation project
Kleines, Zweistöckiges Modernes Einfamilienhaus mit weißer Fassadenfarbe und Flachdach in Melbourne
Kleines, Zweistöckiges Modernes Einfamilienhaus mit weißer Fassadenfarbe und Flachdach in Melbourne
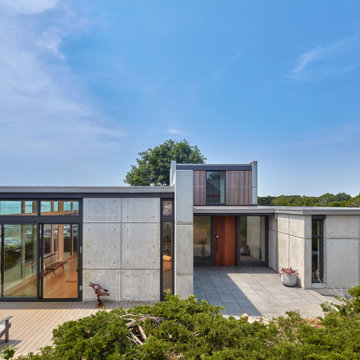
Devereux Beach House
Our client presented Flavin Architects with a unique challenge. On a site that previously hosted two houses, our client asked us to design a modestly sized house and separate art studio. Both structures reduce the height and bulk of the original buildings. The modern concrete house we designed is situated on the brow of a steep cliff overlooking Marblehead harbor. The concrete visually anchors the house to stone outcroppings on the property, and the low profile ensures the structure doesn’t conflict with the surround of traditional, gabled homes.
Three primary concrete walls run north to south in parallel, forming the structural walls of the home. The entry sequence is carefully considered. The front door is hidden from view from the street. An entry path leads to an intimate courtyard, from which the front door is first visible. Upon entering, the visitor gets the first glimpse of the sea, framed by a portal of cast-in-place concrete. The kitchen, living, and dining space have a soaring 10-foot ceiling creating an especially spacious sense of interiority. A cantilevered deck runs the length of the living room, with a solid railing providing privacy from beach below. Where the house grows from a single to a two-story structure, the concrete walls rise magisterially to the full height of the building. The exterior concrete walls are accented with zinc gutters and downspouts, and wooden Ipe slats which softly filter light through the windows.

La VILLA 01 se situe sur un site très atypique de 5m de large et de 100m de long. La maison se développe sur deux étages autour d'un patio central permettant d'apporter la lumière naturelle au cœur de l'habitat. Dessinée en séquences, l'ensemble des espaces servants (gaines réseaux, escaliers, WC, buanderies...) se concentre le long du mitoyen afin de libérer la perspective d'un bout à l'autre de la maison.
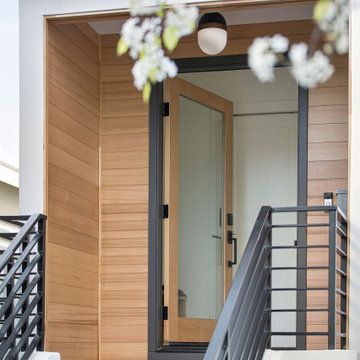
Down-to-studs renovation that included floor plan modifications, kitchen renovation, bathroom renovations, creation of a primary bed/bath suite, fireplace cosmetic improvements, lighting/flooring/paint throughout. Exterior improvements included cedar siding, paint, landscaping, handrail.
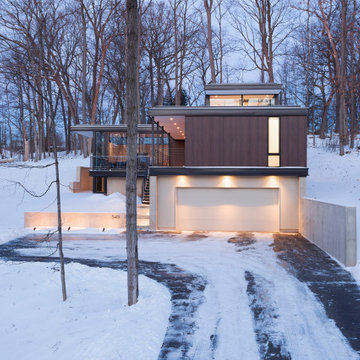
The client’s request was quite common - a typical 2800 sf builder home with 3 bedrooms, 2 baths, living space, and den. However, their desire was for this to be “anything but common.” The result is an innovative update on the production home for the modern era, and serves as a direct counterpoint to the neighborhood and its more conventional suburban housing stock, which focus views to the backyard and seeks to nullify the unique qualities and challenges of topography and the natural environment.
The Terraced House cautiously steps down the site’s steep topography, resulting in a more nuanced approach to site development than cutting and filling that is so common in the builder homes of the area. The compact house opens up in very focused views that capture the natural wooded setting, while masking the sounds and views of the directly adjacent roadway. The main living spaces face this major roadway, effectively flipping the typical orientation of a suburban home, and the main entrance pulls visitors up to the second floor and halfway through the site, providing a sense of procession and privacy absent in the typical suburban home.
Clad in a custom rain screen that reflects the wood of the surrounding landscape - while providing a glimpse into the interior tones that are used. The stepping “wood boxes” rest on a series of concrete walls that organize the site, retain the earth, and - in conjunction with the wood veneer panels - provide a subtle organic texture to the composition.
The interior spaces wrap around an interior knuckle that houses public zones and vertical circulation - allowing more private spaces to exist at the edges of the building. The windows get larger and more frequent as they ascend the building, culminating in the upstairs bedrooms that occupy the site like a tree house - giving views in all directions.
The Terraced House imports urban qualities to the suburban neighborhood and seeks to elevate the typical approach to production home construction, while being more in tune with modern family living patterns.
Overview:
Elm Grove
Size:
2,800 sf,
3 bedrooms, 2 bathrooms
Completion Date:
September 2014
Services:
Architecture, Landscape Architecture
Interior Consultants: Amy Carman Design
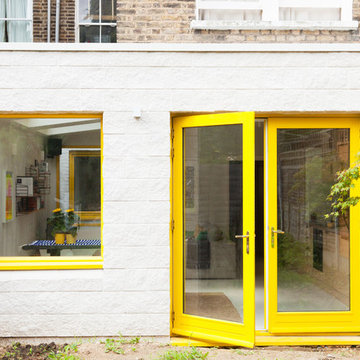
Megan Taylor
Kleines, Einstöckiges Modernes Haus mit Betonfassade und Flachdach in London
Kleines, Einstöckiges Modernes Haus mit Betonfassade und Flachdach in London
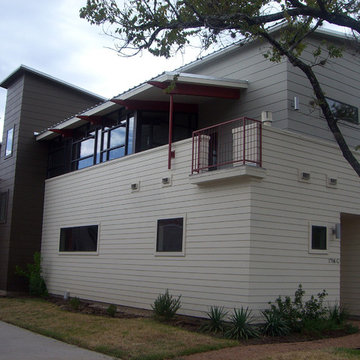
Carlos Ulloa
Kleines, Zweistöckiges Retro Haus mit Mix-Fassade und Flachdach in Austin
Kleines, Zweistöckiges Retro Haus mit Mix-Fassade und Flachdach in Austin
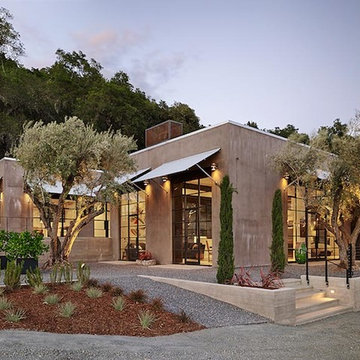
Front view of the guesthouse overlooking the Napa Valley.
Photo by Adrian Gregorutti
Kleines, Einstöckiges Modernes Einfamilienhaus mit Putzfassade, beiger Fassadenfarbe und Flachdach in San Francisco
Kleines, Einstöckiges Modernes Einfamilienhaus mit Putzfassade, beiger Fassadenfarbe und Flachdach in San Francisco
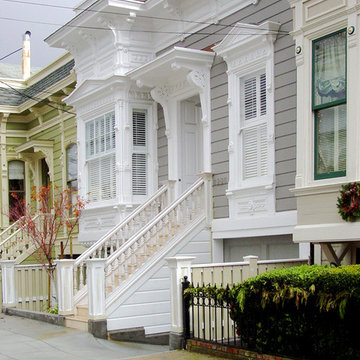
view of replaced stairs and fence at street
Kleines, Zweistöckiges Klassisches Haus mit beiger Fassadenfarbe und Flachdach in San Francisco
Kleines, Zweistöckiges Klassisches Haus mit beiger Fassadenfarbe und Flachdach in San Francisco
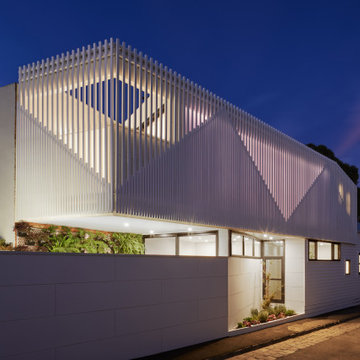
At night, the battens on the facade glow, further emphasizing the triangular shapes inspired by the gabled roofs of the home and its neighbours.
Kleines, Zweistöckiges Modernes Einfamilienhaus mit Metallfassade, weißer Fassadenfarbe, Flachdach und Blechdach in Melbourne
Kleines, Zweistöckiges Modernes Einfamilienhaus mit Metallfassade, weißer Fassadenfarbe, Flachdach und Blechdach in Melbourne
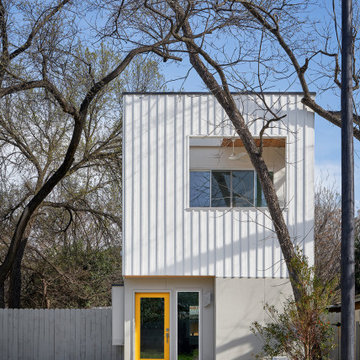
Kleines, Zweistöckiges Retro Einfamilienhaus mit Faserzement-Fassade, weißer Fassadenfarbe und Flachdach in Austin
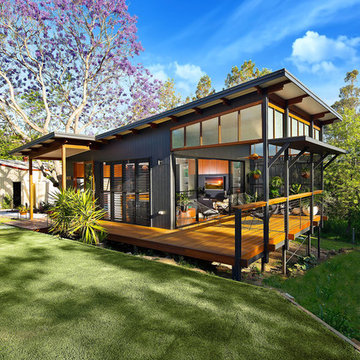
Kleines, Einstöckiges Modernes Einfamilienhaus mit Faserzement-Fassade, schwarzer Fassadenfarbe, Flachdach und Blechdach in Brisbane
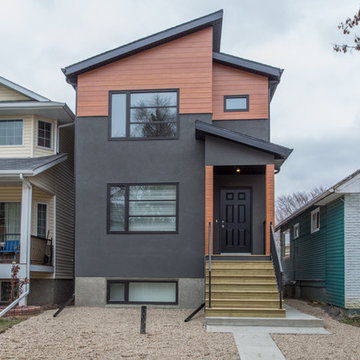
Adjile
Kleines, Zweistöckiges Modernes Haus mit Putzfassade, grauer Fassadenfarbe und Flachdach in Sonstige
Kleines, Zweistöckiges Modernes Haus mit Putzfassade, grauer Fassadenfarbe und Flachdach in Sonstige
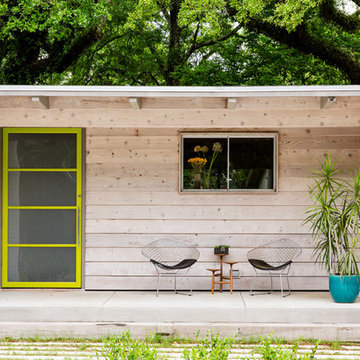
Adair Freeman adiarfreeman.com
McCown Design
Kleine, Einstöckige Retro Holzfassade Haus mit brauner Fassadenfarbe und Flachdach in Miami
Kleine, Einstöckige Retro Holzfassade Haus mit brauner Fassadenfarbe und Flachdach in Miami
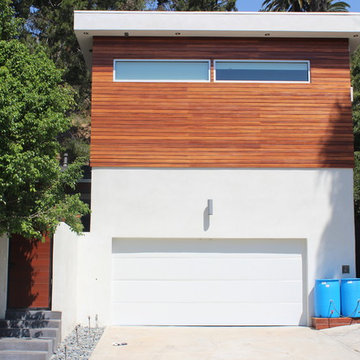
Kleines, Zweistöckiges Modernes Haus mit Mix-Fassade und Flachdach in Los Angeles
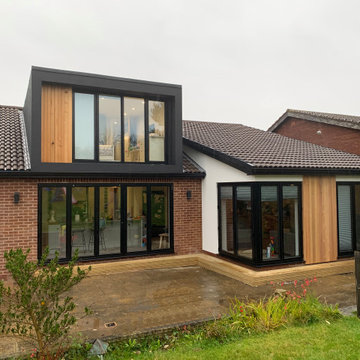
A loft conversion, external modernisation and internal renovation to an existing bungalow in Dronfield, Derbyshire.
The project sought to create a modern and contemporary dormer to the rear together with new bi folding doors below to create a two storey element to the design. A larger corner glazed unit and separate full height screen have been introduced within an existing rear off shot and the dwelling has been clad with timber and render to compliment the existing brickwork whilst modernising the overall appearance.
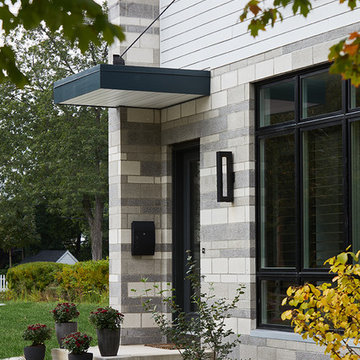
Interior Designer: Vision Interiors by Visbeen
Builder: Joel Peterson Homes
Photographer: Ashley Avila Photography
As a conceptual urban infill project, the Wexley, is designed for a narrow lot in the center of a city block. The 26’x48’ floor plan is divided into thirds from front to back and from left to right. In plan, the left third is reserved for circulation spaces and is reflected in elevation by a monolithic block wall in three shades of gray. Punching through this block wall, in three distinct parts, are the main levels windows for the stair tower, bathroom, and patio. The right two thirds of the main level are reserved for the living room, kitchen, and dining room. At 16’ long, front to back, these three rooms align perfectly with the three-part block wall façade. It’s this interplay between plan and elevation that creates cohesion between each façade, no matter where it’s viewed. Given that this project would have neighbors on either side, great care was taken in crafting desirable vistas for the living, dinning, and master bedroom. Upstairs, with a view to the street, the master bedroom has a pair of closets and a skillfully planned bathroom complete with soaker tub and separate tiled shower. Main level cabinetry and built-ins serve as dividing elements between rooms and framing elements for views outside.
Kleine Häuser mit Flachdach Ideen und Design
6