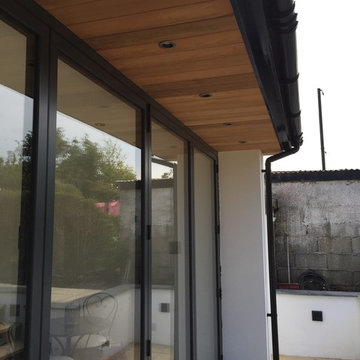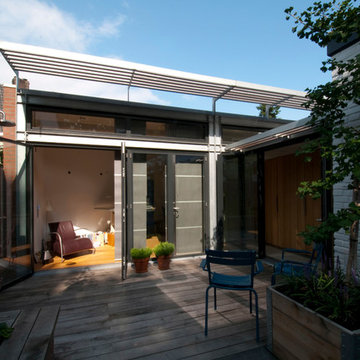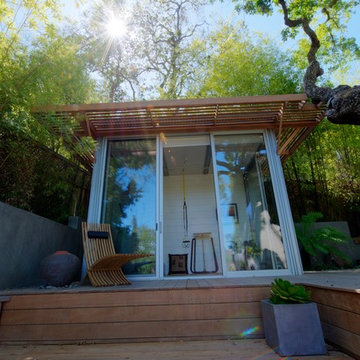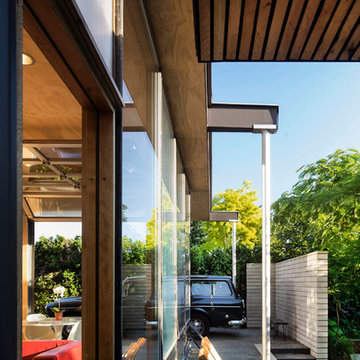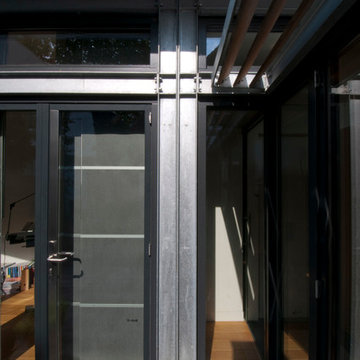Kleine Häuser mit Glasfassade Ideen und Design
Suche verfeinern:
Budget
Sortieren nach:Heute beliebt
81 – 100 von 157 Fotos
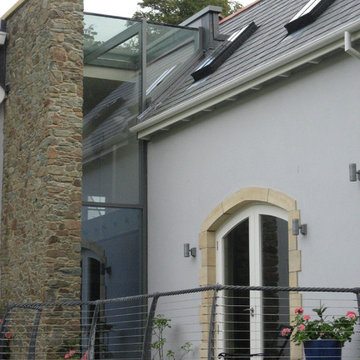
To join 2 parts of a holiday cottage redevelopment in Devon, a full height glass link over the new stairway was needed. The geometry was awkward and the structure needed to be minimal. It also needed to be warm and stormproof. Careful surveying of the site and 3-D in-house modelling of the house and glazing enabled the structure to be factory made and installed by crane. Custom-made parapet coping completed this part of the work.
©Alan Hone Associates
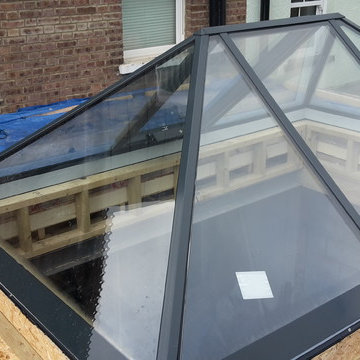
Grey aluminium lantern roof 3m x2m new build
Kleines Modernes Haus mit Glasfassade und Walmdach in Hertfordshire
Kleines Modernes Haus mit Glasfassade und Walmdach in Hertfordshire
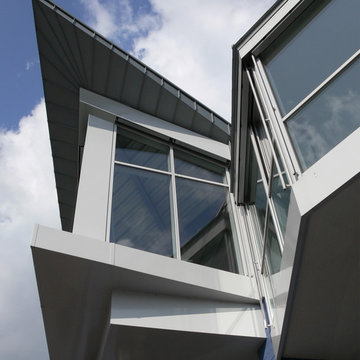
Kleines, Zweistöckiges Modernes Haus mit Glasfassade, weißer Fassadenfarbe und Flachdach in Düsseldorf
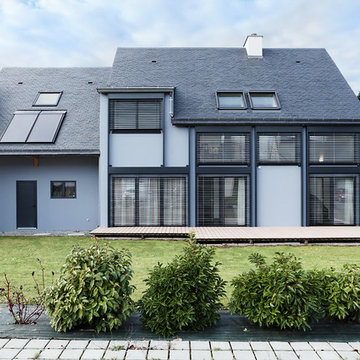
Rachel Rousseau
Kleines, Zweistöckiges Modernes Haus mit Glasfassade, blauer Fassadenfarbe und Satteldach in Rennes
Kleines, Zweistöckiges Modernes Haus mit Glasfassade, blauer Fassadenfarbe und Satteldach in Rennes
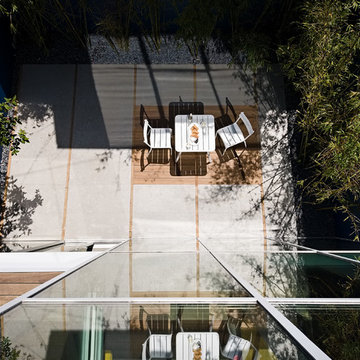
Joe Fletcher Photography
Kleines, Dreistöckiges Modernes Einfamilienhaus mit Glasfassade und weißer Fassadenfarbe in San Francisco
Kleines, Dreistöckiges Modernes Einfamilienhaus mit Glasfassade und weißer Fassadenfarbe in San Francisco
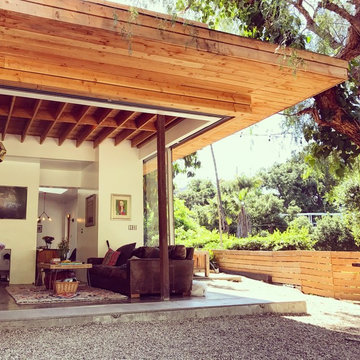
Kleines, Zweistöckiges Eklektisches Einfamilienhaus mit Glasfassade, beiger Fassadenfarbe, Flachdach und Misch-Dachdeckung in Los Angeles
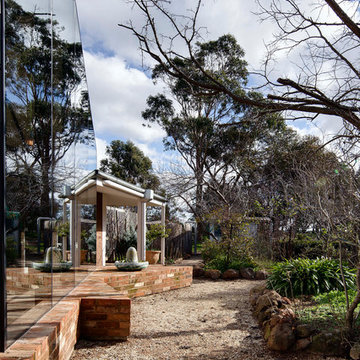
House extension and renovation for a Chef-come-Artist/Collector and his partner in Malmsbury, Victoria.
Built by Warren Hughes Builders & Renovators.
Ben Hosking Architectural Photography
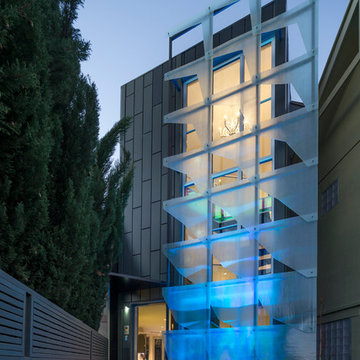
Photograph: John Gollings
Located in the inner city suburb of Hawthorn East, the Laneway House is an example of a contemporary infill residential architecture. As the name suggests, the Laneway House occupies what was an existing laneway beside the clients existing residence and office.
Maximising the spatial constraints of the site, the compact residence spans 3 levels creating distinct zones for living and retreat. A modern angular staircase featuring bold coloured glass panels connects each level offering a point of orientation throughout the home.
Exterior fibreglass ‘shading matrixes’ fixed to the front and rear façades create a sense of privacy on all levels on the. Heaviest at street level, the porosity of the screens increases on the upper floors as the need for external privacy decreases.
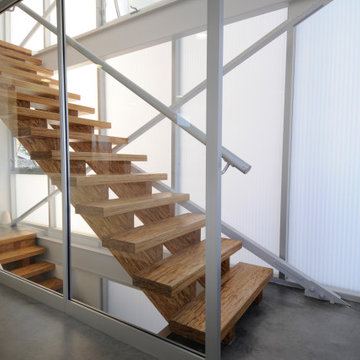
Conceived of as a vertical light box, Cleft House features walls made of translucent panels as well as massive sliding window walls.
Located on an extremely narrow lot, the clients required contemporary design, waterfront views without loss of privacy, sustainability, and maximizing space within stringent cost control.
A modular structural steel frame was used to eliminate the high cost of custom steel.
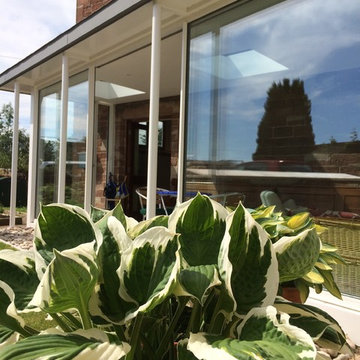
2030 architects ltd
Kleines, Einstöckiges Modernes Haus mit Glasfassade, weißer Fassadenfarbe und Flachdach in Sonstige
Kleines, Einstöckiges Modernes Haus mit Glasfassade, weißer Fassadenfarbe und Flachdach in Sonstige
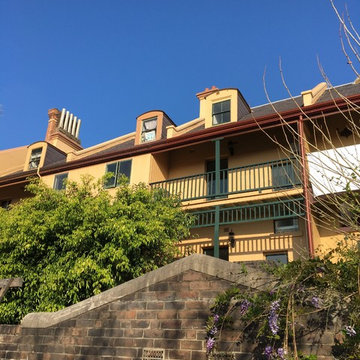
Rear view of c 1888 terrace in Dawes point . Restoration of external terraces, introducing new services.
POC+P architects
Kleines Rustikales Reihenhaus mit Glasfassade, gelber Fassadenfarbe und Satteldach in Sydney
Kleines Rustikales Reihenhaus mit Glasfassade, gelber Fassadenfarbe und Satteldach in Sydney
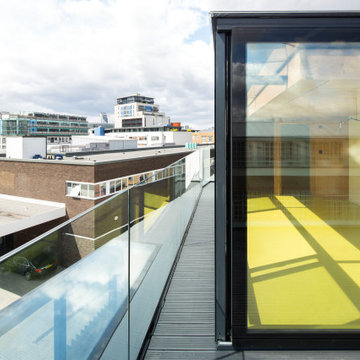
The project brief was for the addition of a rooftop living space on a refurbished postwar building in the heart of the Bermondsey Street Conservation Area, London Bridge.
The scope of the project included both the architecture and the interior design. The project utilised Cross Laminated Timber as a lightweight solution for the main structure, leaving it exposed internally, offering a warmth and contrast to the planes created by the white plastered walls and green rubber floor.
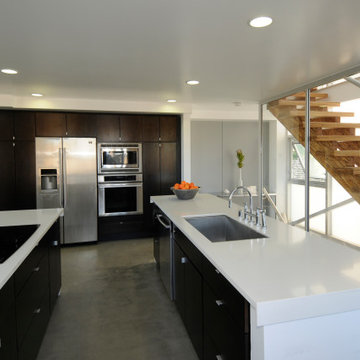
Conceived of as a vertical light box, Cleft House features walls made of translucent panels as well as massive sliding window walls.
Located on an extremely narrow lot, the clients required contemporary design, waterfront views without loss of privacy, sustainability, and maximizing space within stringent cost control.
A modular structural steel frame was used to eliminate the high cost of custom steel.
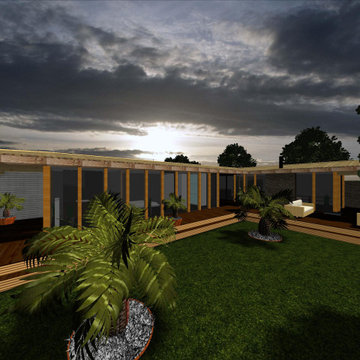
Das Solarhaus-Modell-001 ist ein Bio-klimatisches Haus in einer passiven-Solar-Architektur aus Holz und Glas konzipiert, umweltschonend, zukunftsorientiert und kostengünstig
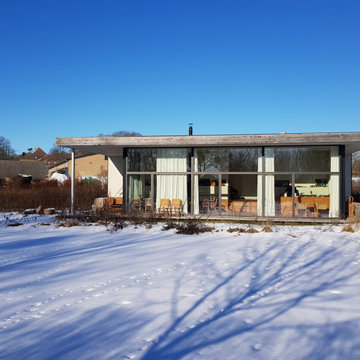
Dem Verlauf der Sonne folgend ist das Haus in drei Himmelsrichtungen verglast, vollkommen offen und doch schützend durch die hohe Rückwand und das weit auskragende Dach. Innen- und Außenraum gehen ineinander über. Die knappen Raumabmessungen fühlen sich in der Nutzung großzügig an durch die geschickte funktionale Gliederung.
Die geringe Nutzfläche von 60 Quadratmetern relativiert sich durch großflächige Verglasungen zur umlaufenden Terrasse, kleine, leichte Möbel und die Wandelbarkeit der Einbauten, die sich wie das Haus vergrößern und verkleinern lassen.
Breite Schiebetüren weiten im Sommer den Raum bis in die Natur – Freiheit und Leichtigkeit prägen das Lebensgefühl.
Minimalistische, bis ins kleinste Detail durchdachte Architektur umgeben von einem wilden Garten.
Foto: Reuter Schoger
Kleine Häuser mit Glasfassade Ideen und Design
5
