Kleine Häuser mit grauem Dach Ideen und Design
Suche verfeinern:
Budget
Sortieren nach:Heute beliebt
161 – 180 von 1.194 Fotos
1 von 3
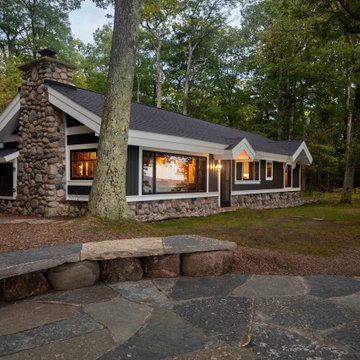
The client came to us to assist with transforming their small family cabin into a year-round residence that would continue the family legacy. The home was originally built by our client’s grandfather so keeping much of the existing interior woodwork and stone masonry fireplace was a must. They did not want to lose the rustic look and the warmth of the pine paneling. The view of Lake Michigan was also to be maintained. It was important to keep the home nestled within its surroundings.
There was a need to update the kitchen, add a laundry & mud room, install insulation, add a heating & cooling system, provide additional bedrooms and more bathrooms. The addition to the home needed to look intentional and provide plenty of room for the entire family to be together. Low maintenance exterior finish materials were used for the siding and trims as well as natural field stones at the base to match the original cabin’s charm.
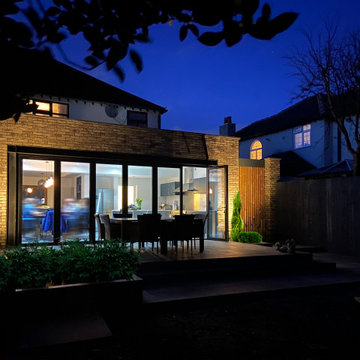
This project is a remodel of and extension to a modest suburban semi detached property.
The scheme involved a complete remodel of the existing building, integrating existing spaces with the newly created spaces for living, dining and cooking. A keen cook, an important aspect of the brief was to incorporate a substantial back kitchen to service the main kitchen for entertaining during larger gatherings.
Keen to express a clear distinction between the old and the new, with a fondness of industrial details, the client embraced the proposal to expose structural elements and keep to a minimal material palette.
Initially daunted by the prospect of substantial home improvement works, yet faced with the dilemma of being unable to find a property that met their needs in a locality in which they wanted to continue to live, Group D's management of the project has enabled the client to remain in an area they love in a home that serves their needs.
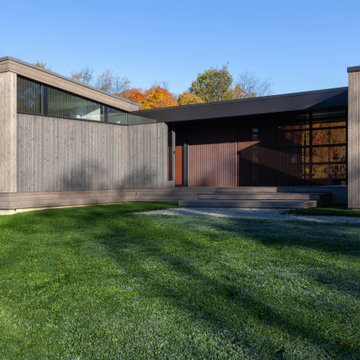
Approach at Dawn - Architect: HAUS | Architecture For Modern Lifestyles - Builder: WERK | Building Modern - Photo: HAUS
Kleines, Einstöckiges Modernes Haus mit grauer Fassadenfarbe, Pultdach, Blechdach, grauem Dach und Verschalung in Indianapolis
Kleines, Einstöckiges Modernes Haus mit grauer Fassadenfarbe, Pultdach, Blechdach, grauem Dach und Verschalung in Indianapolis
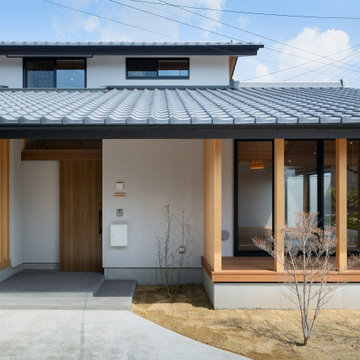
Kleines, Zweistöckiges Einfamilienhaus mit weißer Fassadenfarbe, Satteldach, Ziegeldach und grauem Dach in Sonstige
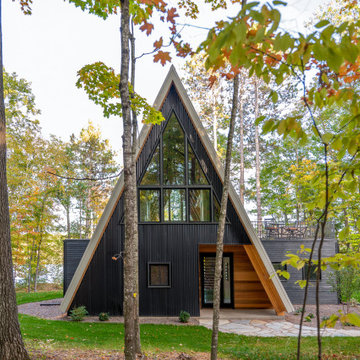
Kleines Modernes Tiny House mit Mix-Fassade, schwarzer Fassadenfarbe, Satteldach, Blechdach und grauem Dach in Minneapolis

Kleines, Einstöckiges Uriges Haus mit Satteldach, Blechdach und grauem Dach in Portland
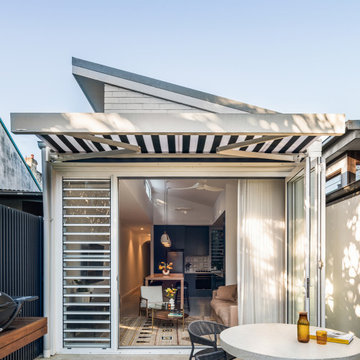
Kleines, Einstöckiges Modernes Einfamilienhaus mit Backsteinfassade, weißer Fassadenfarbe, Blechdach und grauem Dach in Sydney
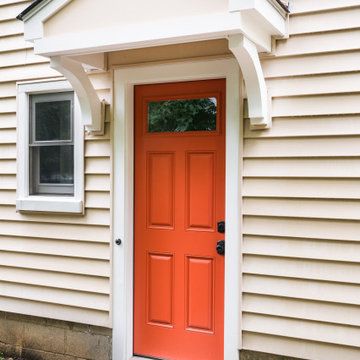
Side entrance update - new door with pop of color & overhang
Clintonville OH 2016
Kleines, Zweistöckiges Klassisches Einfamilienhaus mit beiger Fassadenfarbe, Satteldach, Schindeldach, grauem Dach, Vinylfassade und Verschalung in Kolumbus
Kleines, Zweistöckiges Klassisches Einfamilienhaus mit beiger Fassadenfarbe, Satteldach, Schindeldach, grauem Dach, Vinylfassade und Verschalung in Kolumbus
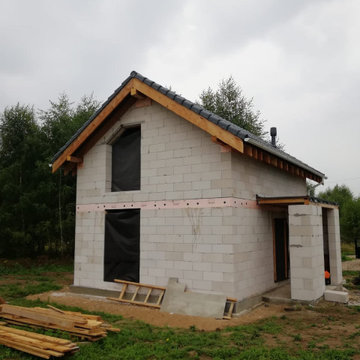
Небольшие дома из газобетонных блоков с кровлей из натуральной черепицы
Kleines, Zweistöckiges Klassisches Tiny House mit Mix-Fassade, weißer Fassadenfarbe, Satteldach, Ziegeldach und grauem Dach in Moskau
Kleines, Zweistöckiges Klassisches Tiny House mit Mix-Fassade, weißer Fassadenfarbe, Satteldach, Ziegeldach und grauem Dach in Moskau
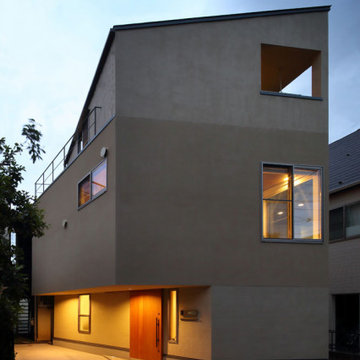
東京都における専用住宅です。敷地は前面道路が幅員4mの私道に面し、隣地には3階建ての建物が建ち並ぶ環境でした。
階構成は1階にピロティと寝室、2階にリビングとキッチン、3階に水回りと個室。各階の平面形状はゆとりのあるピロティ、解放的なリビング、北側斜線や軒高制限、ロフト面積の制限等から木造でありながら自由な平面形状を持ち各階に最適な空間をつくっています。
外観はロフトも含め異なった形状の箱がずれながら4つ積み重なったような構成となっています。2階部分は最大で2,260mmの跳ね出し床となっています。
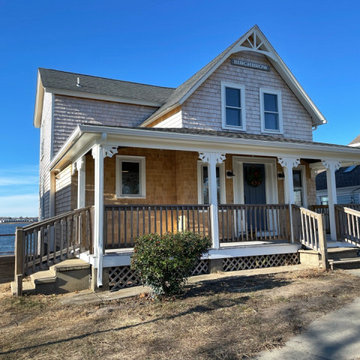
When the owner of this petite c. 1910 cottage in Riverside, RI first considered purchasing it, he fell for its charming front façade and the stunning rear water views. But it needed work. The weather-worn, water-facing back of the house was in dire need of attention. The first-floor kitchen/living/dining areas were cramped. There was no first-floor bathroom, and the second-floor bathroom was a fright. Most surprisingly, there was no rear-facing deck off the kitchen or living areas to allow for outdoor living along the Providence River.
In collaboration with the homeowner, KHS proposed a number of renovations and additions. The first priority was a new cantilevered rear deck off an expanded kitchen/dining area and reconstructed sunroom, which was brought up to the main floor level. The cantilever of the deck prevents the need for awkwardly tall supporting posts that could potentially be undermined by a future storm event or rising sea level.
To gain more first-floor living space, KHS also proposed capturing the corner of the wrapping front porch as interior kitchen space in order to create a more generous open kitchen/dining/living area, while having minimal impact on how the cottage appears from the curb. Underutilized space in the existing mudroom was also reconfigured to contain a modest full bath and laundry closet. Upstairs, a new full bath was created in an addition between existing bedrooms. It can be accessed from both the master bedroom and the stair hall. Additional closets were added, too.
New windows and doors, new heart pine flooring stained to resemble the patina of old pine flooring that remained upstairs, new tile and countertops, new cabinetry, new plumbing and lighting fixtures, as well as a new color palette complete the updated look. Upgraded insulation in areas exposed during the construction and augmented HVAC systems also greatly improved indoor comfort. Today, the cottage continues to charm while also accommodating modern amenities and features.
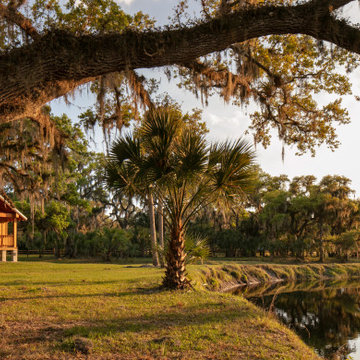
River Cottage- Florida Cracker inspired, stretched 4 square cottage with loft
Kleines, Einstöckiges Landhausstil Haus mit brauner Fassadenfarbe, Satteldach, Blechdach, grauem Dach und Wandpaneelen in Tampa
Kleines, Einstöckiges Landhausstil Haus mit brauner Fassadenfarbe, Satteldach, Blechdach, grauem Dach und Wandpaneelen in Tampa
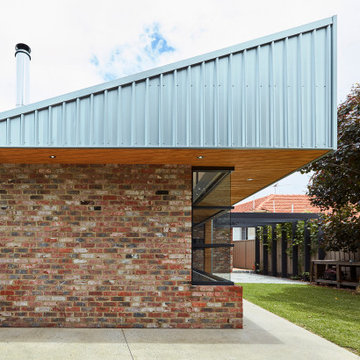
Sharp House Rear View
Einstöckiges, Kleines Modernes Einfamilienhaus mit Backsteinfassade, Blechdach, bunter Fassadenfarbe, Pultdach und grauem Dach in Perth
Einstöckiges, Kleines Modernes Einfamilienhaus mit Backsteinfassade, Blechdach, bunter Fassadenfarbe, Pultdach und grauem Dach in Perth
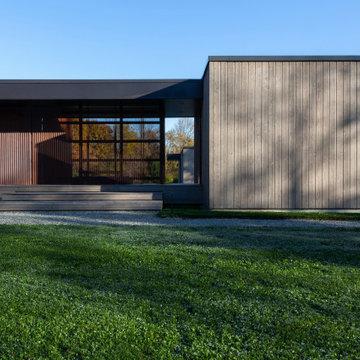
South Facade Detail at Sunrise - Architect: HAUS | Architecture For Modern Lifestyles - Builder: WERK | Building Modern - Photo: HAUS
Kleines, Einstöckiges Modernes Haus mit grauer Fassadenfarbe, Pultdach, Blechdach, grauem Dach und Verschalung in Indianapolis
Kleines, Einstöckiges Modernes Haus mit grauer Fassadenfarbe, Pultdach, Blechdach, grauem Dach und Verschalung in Indianapolis
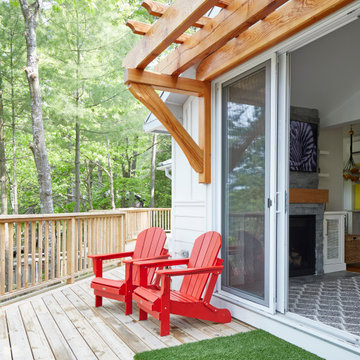
Kleines, Einstöckiges Landhaus Einfamilienhaus mit Faserzement-Fassade, weißer Fassadenfarbe, Walmdach, Blechdach, grauem Dach und Verschalung in Toronto
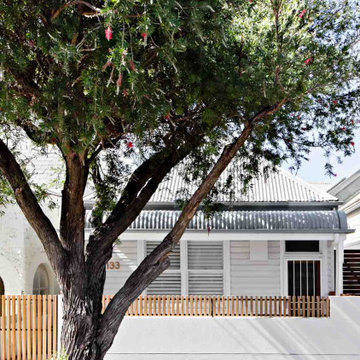
Kleines, Einstöckiges Modernes Einfamilienhaus mit weißer Fassadenfarbe, Walmdach, Blechdach und grauem Dach in Sydney
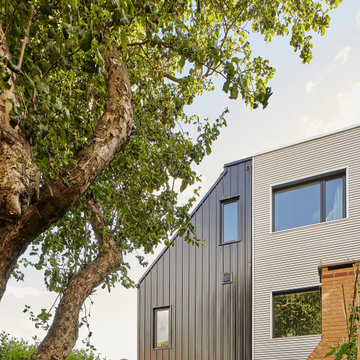
Kleines, Dreistöckiges Modernes Einfamilienhaus mit Metallfassade, grauer Fassadenfarbe, Blechdach und grauem Dach in Toronto
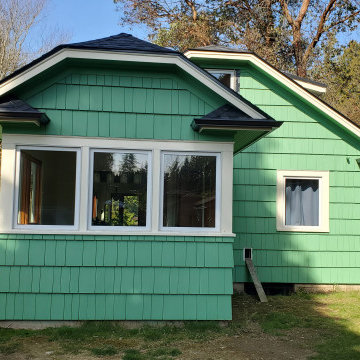
Cat door!
Kleines, Zweistöckiges Uriges Haus mit grüner Fassadenfarbe, Halbwalmdach, Schindeldach, grauem Dach und Schindeln in Seattle
Kleines, Zweistöckiges Uriges Haus mit grüner Fassadenfarbe, Halbwalmdach, Schindeldach, grauem Dach und Schindeln in Seattle
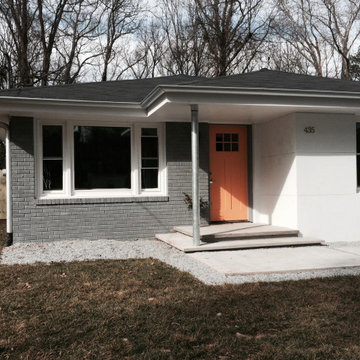
Kleines, Einstöckiges Klassisches Einfamilienhaus mit Backsteinfassade, oranger Fassadenfarbe, Walmdach und grauem Dach in Atlanta
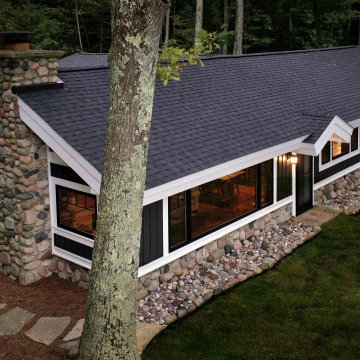
The client came to us to assist with transforming their small family cabin into a year-round residence that would continue the family legacy. The home was originally built by our client’s grandfather so keeping much of the existing interior woodwork and stone masonry fireplace was a must. They did not want to lose the rustic look and the warmth of the pine paneling. The view of Lake Michigan was also to be maintained. It was important to keep the home nestled within its surroundings.
There was a need to update the kitchen, add a laundry & mud room, install insulation, add a heating & cooling system, provide additional bedrooms and more bathrooms. The addition to the home needed to look intentional and provide plenty of room for the entire family to be together. Low maintenance exterior finish materials were used for the siding and trims as well as natural field stones at the base to match the original cabin’s charm.
Kleine Häuser mit grauem Dach Ideen und Design
9