Kleine Häuser mit grüner Fassadenfarbe Ideen und Design
Suche verfeinern:
Budget
Sortieren nach:Heute beliebt
1 – 20 von 760 Fotos
1 von 3

This 800 square foot Accessory Dwelling Unit steps down a lush site in the Portland Hills. The street facing balcony features a sculptural bronze and concrete trough spilling water into a deep basin. The split-level entry divides upper-level living and lower level sleeping areas. Generous south facing decks, visually expand the building's area and connect to a canopy of trees. The mid-century modern details and materials of the main house are continued into the addition. Inside a ribbon of white-washed oak flows from the entry foyer to the lower level, wrapping the stairs and walls with its warmth. Upstairs the wood's texture is seen in stark relief to the polished concrete floors and the crisp white walls of the vaulted space. Downstairs the wood, coupled with the muted tones of moss green walls, lend the sleeping area a tranquil feel.
Contractor: Ricardo Lovett General Contracting
Photographer: David Papazian Photography

Kleines, Einstöckiges Maritimes Einfamilienhaus mit Faserzement-Fassade, grüner Fassadenfarbe, Satteldach und Schindeldach in Baltimore

Einstöckiges, Kleines Maritimes Einfamilienhaus mit Faserzement-Fassade, Satteldach, Blechdach und grüner Fassadenfarbe in Houston
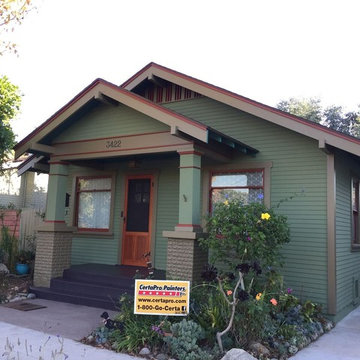
Kleines, Einstöckiges Rustikales Haus mit Putzfassade, grüner Fassadenfarbe und Satteldach in Los Angeles

Kleines, Einstöckiges Uriges Haus mit grüner Fassadenfarbe, Satteldach und Schindeldach in Baltimore
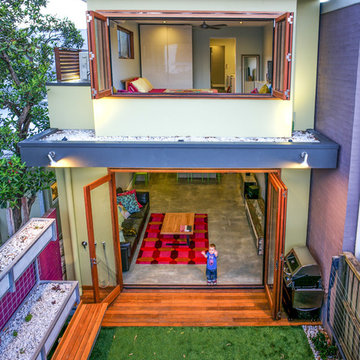
rear of house extended with second level added.
Zweistöckiges, Kleines Modernes Haus mit grüner Fassadenfarbe, Mix-Fassade und Flachdach in Sydney
Zweistöckiges, Kleines Modernes Haus mit grüner Fassadenfarbe, Mix-Fassade und Flachdach in Sydney
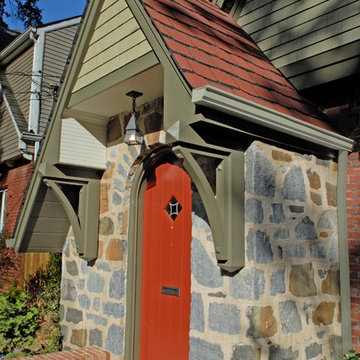
This cute green cottage started out as a brick "shoebox". A large gable was framed over the front to visually shorten the facade. In addition, a box bay and portico were added. The stained pea-soup cedar shakes with rusty-red trim finish the look.

A freshly planted garden is now starting to take off. By the end of summer the house should feel properly integrated into the existing site and garden.

Kleine, Zweistöckige Rustikale Holzfassade Haus mit grüner Fassadenfarbe und Satteldach in Washington, D.C.

Stucco exterior.
Kleines, Einstöckiges Klassisches Tiny House mit Putzfassade, grüner Fassadenfarbe, Satteldach, Schindeldach und schwarzem Dach in San Diego
Kleines, Einstöckiges Klassisches Tiny House mit Putzfassade, grüner Fassadenfarbe, Satteldach, Schindeldach und schwarzem Dach in San Diego
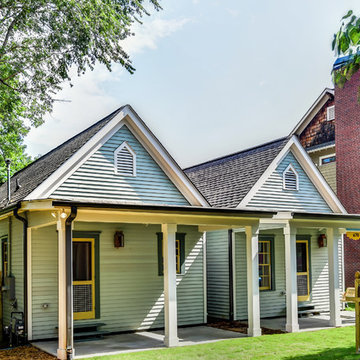
The front exterior after
Kleines, Einstöckiges Klassisches Haus mit grüner Fassadenfarbe, Satteldach und Schindeldach in Atlanta
Kleines, Einstöckiges Klassisches Haus mit grüner Fassadenfarbe, Satteldach und Schindeldach in Atlanta
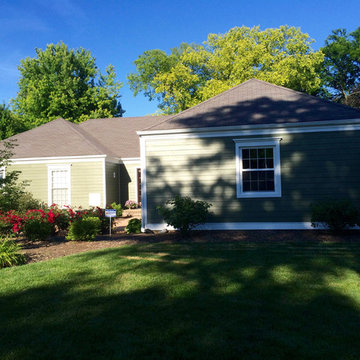
James Hardie Siding, Wheaton, IL remodeled home. Siding & Windows Group installed James HardiePlank Select Cedarmill Siding in ColorPlus Color Mountain Sage and HardieTrim Smooth Boards in Arctic White. Also replaced Windows with Simonton Windows and Front Entry Door with ProVia Signet Front Entry Door Full Wood Frame with Sidelights.

The first floor houses a generous two car garage with work bench, small mechanical room and a greenhouse. The second floor houses a one bedroom guest quarters.
Brian Vanden Brink Photographer

We matched the shop and mudroom addition so closely it is impossible to tell up close what we did, aside from it looking nicer than existing.
Rebuild llc
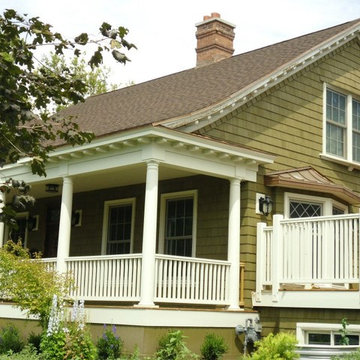
Kleines, Einstöckiges Klassisches Haus mit Mix-Fassade und grüner Fassadenfarbe in Salt Lake City

Kleine, Einstöckige Klassische Holzfassade Haus mit grüner Fassadenfarbe und Pultdach in Chicago

Photo: Zephyr McIntyre
Kleines, Zweistöckiges Modernes Haus mit Faserzement-Fassade, grüner Fassadenfarbe und Satteldach in Sacramento
Kleines, Zweistöckiges Modernes Haus mit Faserzement-Fassade, grüner Fassadenfarbe und Satteldach in Sacramento

This gracious patio is just outside the kitchen dutch door, allowing easy access to the barbeque. The peaked roof forms one axis of the vaulted ceiling over the kitchen and living room. A Kumquat tree in the glossy black Jay Scotts Valencia Round Planter provides visual interest and shade for the window as the sun goes down. In the foreground is a Redbud tree, which offers changing colors throughout the season and tiny purple buds in the spring.

Kleines, Einstöckiges Maritimes Einfamilienhaus mit Faserzement-Fassade, grüner Fassadenfarbe, Satteldach und Schindeldach in Baltimore

Kleines, Einstöckiges Klassisches Haus mit grüner Fassadenfarbe, Satteldach und Blechdach in Sonstige
Kleine Häuser mit grüner Fassadenfarbe Ideen und Design
1