Kleine Häuser mit Halbwalmdach Ideen und Design
Suche verfeinern:
Budget
Sortieren nach:Heute beliebt
81 – 100 von 228 Fotos
1 von 3
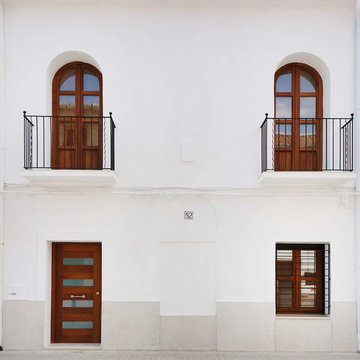
Jacobo Molina
Kleines, Zweistöckiges Klassisches Haus mit Putzfassade, weißer Fassadenfarbe und Halbwalmdach in Valencia
Kleines, Zweistöckiges Klassisches Haus mit Putzfassade, weißer Fassadenfarbe und Halbwalmdach in Valencia

Kleines, Zweistöckiges Klassisches Reihenhaus mit Mix-Fassade, beiger Fassadenfarbe, Halbwalmdach und Schindeldach in Raleigh
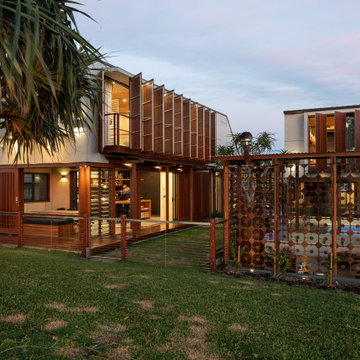
Kleines, Dreistöckiges Maritimes Einfamilienhaus mit Faserzement-Fassade, grauer Fassadenfarbe, Halbwalmdach und Blechdach in Gold Coast - Tweed
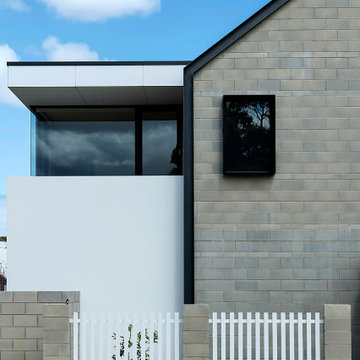
Photographer - Jody D'Arcy
Kleines, Zweistöckiges Modernes Einfamilienhaus mit Backsteinfassade, grauer Fassadenfarbe, Halbwalmdach und Blechdach in Perth
Kleines, Zweistöckiges Modernes Einfamilienhaus mit Backsteinfassade, grauer Fassadenfarbe, Halbwalmdach und Blechdach in Perth
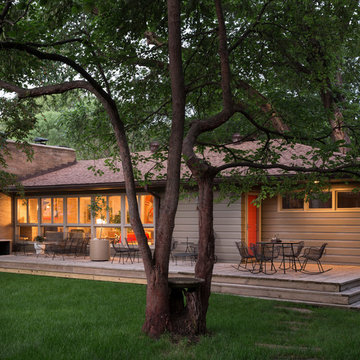
Bob Greenspan
Kleine, Einstöckige Holzfassade Haus mit grauer Fassadenfarbe und Halbwalmdach in Kansas City
Kleine, Einstöckige Holzfassade Haus mit grauer Fassadenfarbe und Halbwalmdach in Kansas City
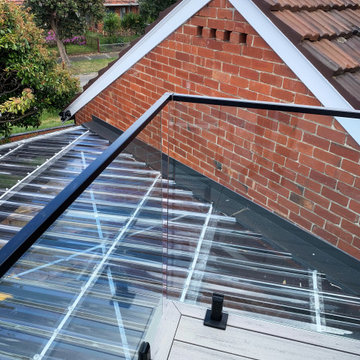
A balcony for sea views over a clear roofed carport showing off the brick gable end and tiled roof of the retained Heritage brick house.
Photo by David Beynon
Builder - Citywide Building Services
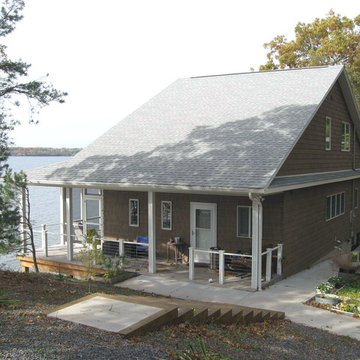
DLA+A Archive
Kleines, Zweistöckiges Modernes Haus mit Vinylfassade, brauner Fassadenfarbe und Halbwalmdach in New York
Kleines, Zweistöckiges Modernes Haus mit Vinylfassade, brauner Fassadenfarbe und Halbwalmdach in New York
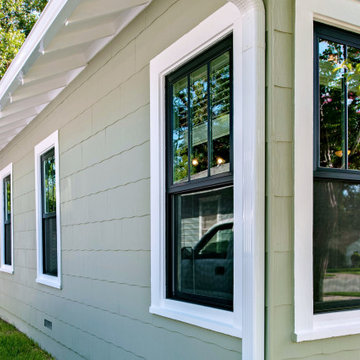
Andersen® 100 Series windows and patio doors are made with our revolutionary Fibrex® composite material, which allows Andersen to offer an uncommon value others can't. It's environmentally responsible and energy-efficient, and it comes in durable colors that are darker and richer than most vinyl windows.
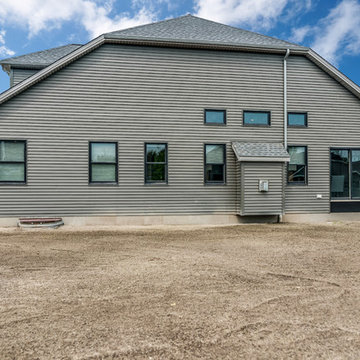
This Bari model with loft is a three bedroom, three bathroom patio home located in The Chateaus at Avalon Meadows in East Amherst, NY.
Kleines, Zweistöckiges Klassisches Einfamilienhaus mit Vinylfassade, grauer Fassadenfarbe, Halbwalmdach und Schindeldach in Sonstige
Kleines, Zweistöckiges Klassisches Einfamilienhaus mit Vinylfassade, grauer Fassadenfarbe, Halbwalmdach und Schindeldach in Sonstige
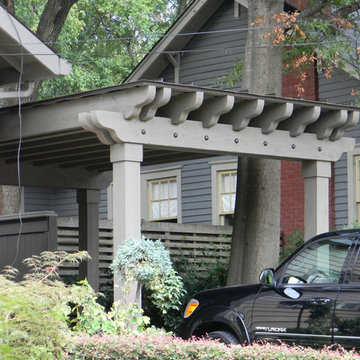
This project has been used by many to show how to dress up the front of a craftsman cottage. We were able to get a covered parking area approved with the neighborhood by making it look like a landscaping feature versus a carport.
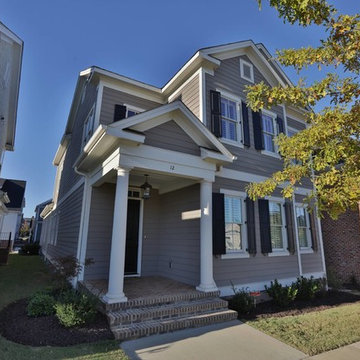
Kleines, Zweistöckiges Uriges Haus mit Faserzement-Fassade, beiger Fassadenfarbe und Halbwalmdach in Sonstige
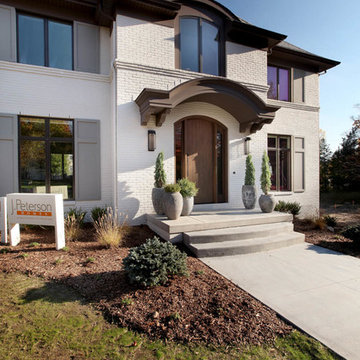
2014 Fall Parade East Grand Rapids I J Visser Design I Joel Peterson Homes I Rock Kauffman Design I Photography by M-Buck Studios
Kleines, Dreistöckiges Klassisches Haus mit Backsteinfassade, grauer Fassadenfarbe und Halbwalmdach in Grand Rapids
Kleines, Dreistöckiges Klassisches Haus mit Backsteinfassade, grauer Fassadenfarbe und Halbwalmdach in Grand Rapids
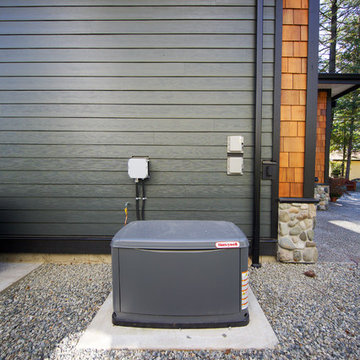
Storms on the West Coast often leave us without power. Hvaing a built in genrator on its own concrete pad allows you to live worry free - even during a thunderstorm!
Photo by: Brice Ferre
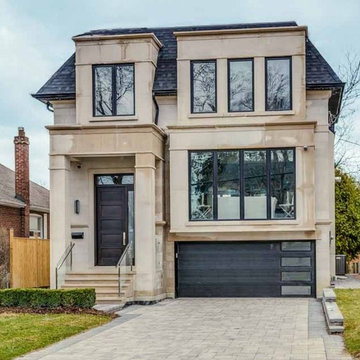
Carmichael Ave: Custom Modern Home Build
We’re excited to finally share pictures of one of our favourite customer’s project. The Rahimi brothers came into our showroom and consulted with Jodi for their custom home build. At Castle Kitchens, we are able to help all customers including builders with meeting their budget and providing them with great designs for their end customer. We worked closely with the builder duo by looking after their project from design to installation. The final outcome was a design that ensured the best layout, balance, proportion, symmetry, designed to suit the style of the property. Our kitchen design team was a great resource for our customers with regard to mechanical and electrical input, colours, appliance selection, accessory suggestions, etc. We provide overall design services! The project features walnut accents all throughout the house that help add warmth into a modern space allowing it be welcoming.
Castle Kitchens was ultimately able to provide great design at great value to allow for a great return on the builders project. We look forward to showcasing another project with Rahimi brothers that we are currently working on soon for 2017, so stay tuned!
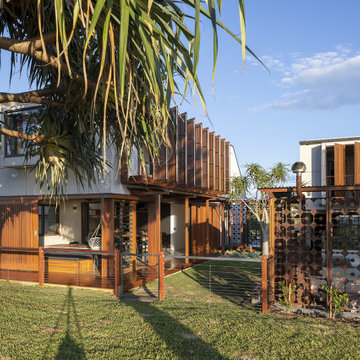
Kleines, Dreistöckiges Maritimes Einfamilienhaus mit Faserzement-Fassade, grauer Fassadenfarbe, Halbwalmdach und Blechdach in Gold Coast - Tweed
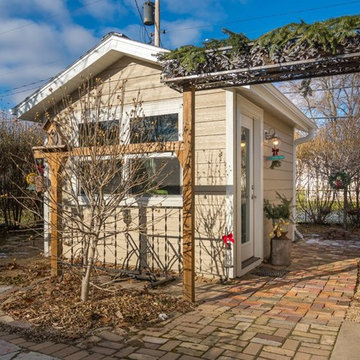
Beau Meyers Photography
Kleines, Einstöckiges Klassisches Haus mit Vinylfassade, Halbwalmdach, Schindeldach und beiger Fassadenfarbe in Sonstige
Kleines, Einstöckiges Klassisches Haus mit Vinylfassade, Halbwalmdach, Schindeldach und beiger Fassadenfarbe in Sonstige
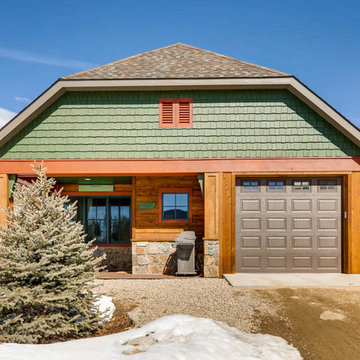
Rent this cabin in Grand Lake Colorado at www.GrandLakeCabinRentals.com
Kleines, Einstöckiges Eklektisches Haus mit grüner Fassadenfarbe, Halbwalmdach und Schindeldach in Denver
Kleines, Einstöckiges Eklektisches Haus mit grüner Fassadenfarbe, Halbwalmdach und Schindeldach in Denver
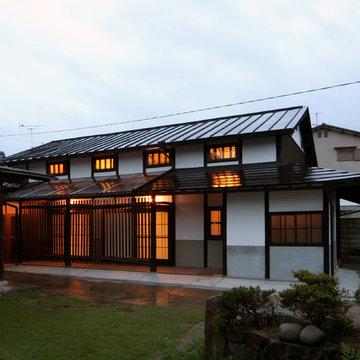
古納屋に住む
西側立面 縦格子の部分は、物干し+テラススペース
Kleines, Zweistöckiges Asiatisches Einfamilienhaus mit Putzfassade, weißer Fassadenfarbe, Halbwalmdach und Blechdach in Sonstige
Kleines, Zweistöckiges Asiatisches Einfamilienhaus mit Putzfassade, weißer Fassadenfarbe, Halbwalmdach und Blechdach in Sonstige
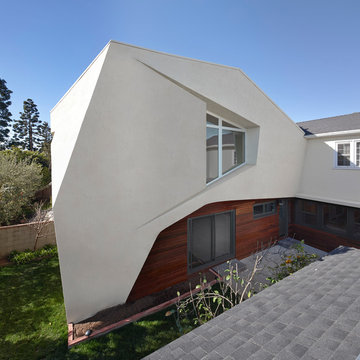
The 400 s.f. addition is located behind the main house and on top of a small extension. The addition creates a roof surface for photovoltaic panels that produce enough electricity to make the house net zero energy consumption. The roof is optimized to receive solar energy, resulting in the form of the addition, which houses a new child's bedroom, a playroom and children's bathroom.
Photo credit: Benny Chan / fotoworks
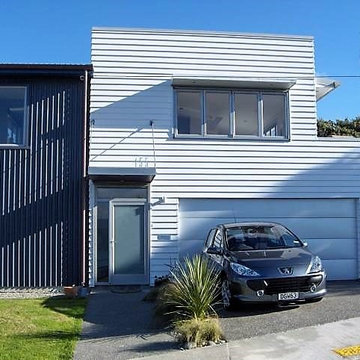
Kleines, Zweistöckiges Modernes Haus mit Mix-Fassade, grauer Fassadenfarbe und Halbwalmdach in Wellington
Kleine Häuser mit Halbwalmdach Ideen und Design
5