Kleine Häuser mit Mansardendach Ideen und Design
Sortieren nach:Heute beliebt
1 – 20 von 178 Fotos

This tropical modern coastal Tiny Home is built on a trailer and is 8x24x14 feet. The blue exterior paint color is called cabana blue. The large circular window is quite the statement focal point for this how adding a ton of curb appeal. The round window is actually two round half-moon windows stuck together to form a circle. There is an indoor bar between the two windows to make the space more interactive and useful- important in a tiny home. There is also another interactive pass-through bar window on the deck leading to the kitchen making it essentially a wet bar. This window is mirrored with a second on the other side of the kitchen and the are actually repurposed french doors turned sideways. Even the front door is glass allowing for the maximum amount of light to brighten up this tiny home and make it feel spacious and open. This tiny home features a unique architectural design with curved ceiling beams and roofing, high vaulted ceilings, a tiled in shower with a skylight that points out over the tongue of the trailer saving space in the bathroom, and of course, the large bump-out circle window and awning window that provides dining spaces.
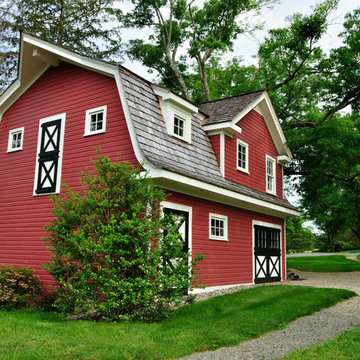
Taking the original carriage house and removing the existing shallow pitched roof and creating a new correct style roof for that period. New building materials were selected to match existing structures on the site keeping in character with them
Robyn Lambo - Lambo Photography

Kleines, Zweistöckiges Maritimes Einfamilienhaus mit blauer Fassadenfarbe, Mansardendach, Schindeldach, schwarzem Dach, Schindeln und Vinylfassade in New York

An updated look for the new porch
Kleines, Zweistöckiges Klassisches Haus mit Faserzement-Fassade, beiger Fassadenfarbe und Mansardendach in Boston
Kleines, Zweistöckiges Klassisches Haus mit Faserzement-Fassade, beiger Fassadenfarbe und Mansardendach in Boston
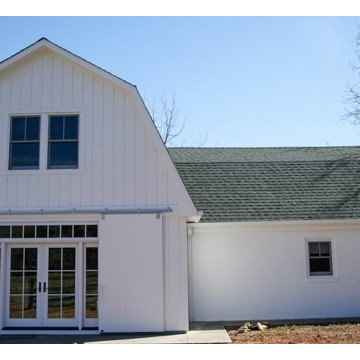
Kleines, Zweistöckiges Landhaus Haus mit weißer Fassadenfarbe, Mansardendach und Schindeldach in Sonstige
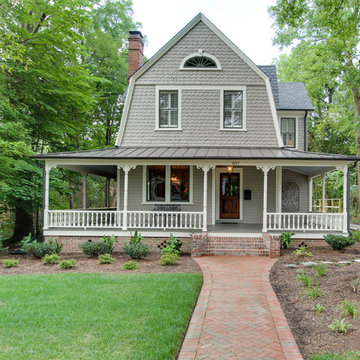
Tad Davis Photography
Kleines, Zweistöckiges Country Haus mit grauer Fassadenfarbe, Mansardendach und Schindeldach in Raleigh
Kleines, Zweistöckiges Country Haus mit grauer Fassadenfarbe, Mansardendach und Schindeldach in Raleigh

Проект необычного мини-дома с башней в сказочном стиле. Этот дом будет использоваться в качестве гостевого дома на базе отдыха в Карелии недалеко у Ладожского озера. Проект выполнен в органическом стиле с антуражем сказочного домика.
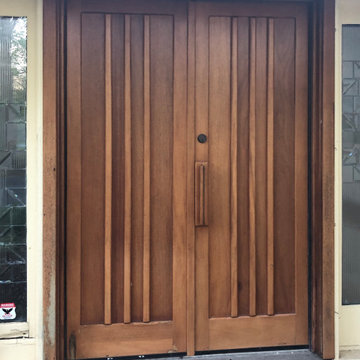
Kleines, Einstöckiges Retro Einfamilienhaus mit Putzfassade, beiger Fassadenfarbe, Mansardendach und Schindeldach in New York
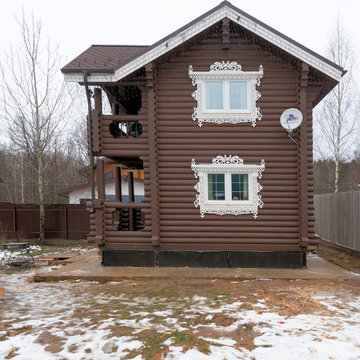
Kleines, Zweistöckiges Haus mit brauner Fassadenfarbe, Mansardendach und Schindeldach in Moskau
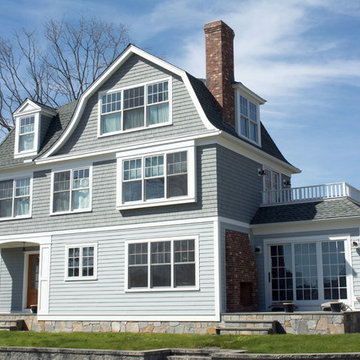
Kleines, Zweistöckiges Maritimes Haus mit grauer Fassadenfarbe, Mansardendach und Schindeldach in Bridgeport
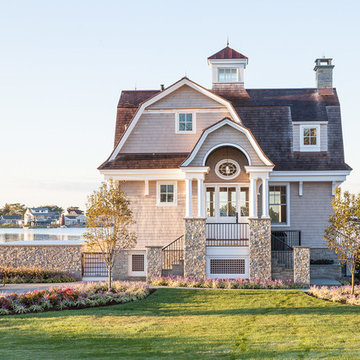
Entertaining, relaxing and enjoying life…this spectacular pool house sits on the water’s edge, built on piers and takes full advantage of Long Island Sound views. An infinity pool with hot tub and trellis with a built in misting system to keep everyone cool and relaxed all summer long!
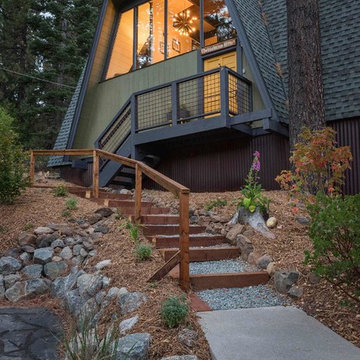
Kleines, Zweistöckiges Retro Haus mit grüner Fassadenfarbe, Mansardendach und Schindeldach in Sacramento

Kleines, Einstöckiges Klassisches Haus mit blauer Fassadenfarbe, Mansardendach und Schindeldach in New Orleans
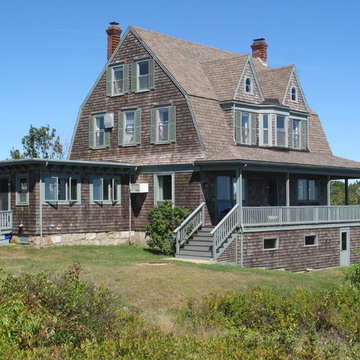
This 3000 square foot residence, a classic New England Gambrel roofed house with amazing views of the Atlantic ocean, was completely renovated in a classical style. Built in 1907; it is one of the original houses in the town of Rockport.
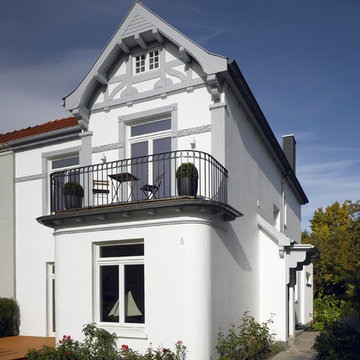
Kleines, Zweistöckiges Klassisches Haus mit weißer Fassadenfarbe und Mansardendach in Hamburg
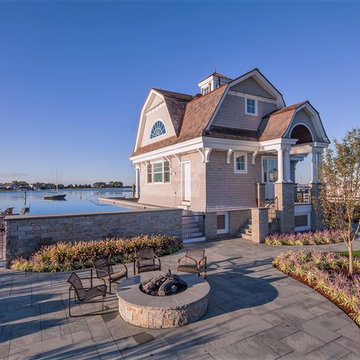
Entertaining, relaxing and enjoying life…this spectacular pool house sits on the water’s edge, built on piers and takes full advantage of Long Island Sound views. An infinity pool with hot tub and trellis with a built in misting system to keep everyone cool and relaxed all summer long!
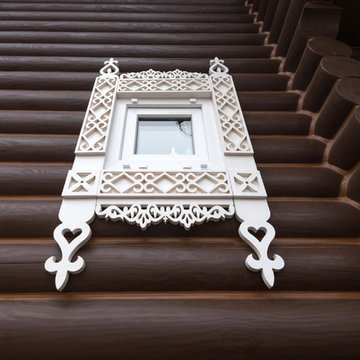
Kleines, Zweistöckiges Haus mit brauner Fassadenfarbe, Mansardendach und Schindeldach in Moskau
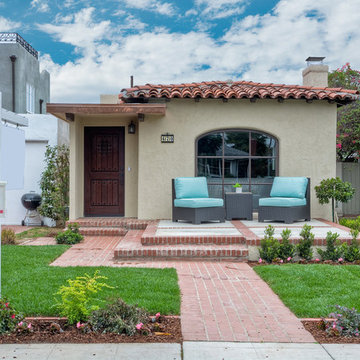
It was the cutest Spanish Cottage in Coronado, it was just trapped in the 70's, and we brought it to this century with nautical and Spanish touches, new flooring and opening up the kitchen for a larger and better use of space in the great room!
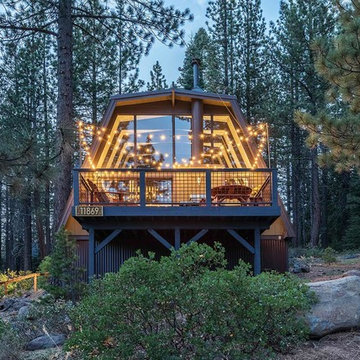
Kleines, Zweistöckiges Uriges Haus mit grüner Fassadenfarbe, Mansardendach und Schindeldach in Sacramento
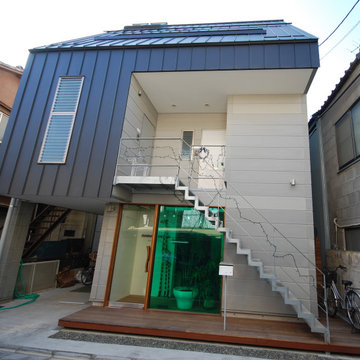
1階が事務所.2階が両親の家.3階が自宅の3階建て。
コンクリート素材のサイディングと屋根材の黒もシンプルな外観にしました。
Kleines, Dreistöckiges Modernes Einfamilienhaus mit Betonfassade, grauer Fassadenfarbe, Mansardendach und Blechdach in Tokio
Kleines, Dreistöckiges Modernes Einfamilienhaus mit Betonfassade, grauer Fassadenfarbe, Mansardendach und Blechdach in Tokio
Kleine Häuser mit Mansardendach Ideen und Design
1