Kleine Häuser mit Mansardendach Ideen und Design
Suche verfeinern:
Budget
Sortieren nach:Heute beliebt
21 – 40 von 178 Fotos
1 von 3
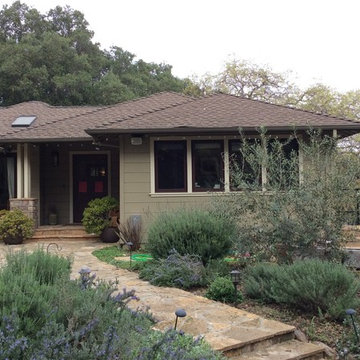
A small addition (approx 200 sf) to an 1950's ranch house in Los Altos Hills...The project did completely renovate the existing house and focused on integrating the house with the exterior spaces. The Family Room opens out to the front yard patio while the Living Room focuses on the exterior view of the San Francisco Bay... This is the second project of what will be a three phase project.
John Barton
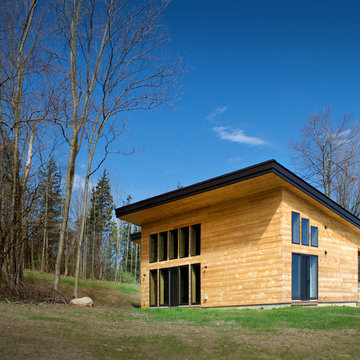
A couple of young college professors from Northern California wanted a modern, energy-efficient home, which is located in Chittenden County, Vermont. The home’s design provides a natural, unobtrusive aesthetic setting to a backdrop of the Green Mountains with the low-sloped roof matching the slope of the hills. Triple-pane windows from Integrity® were chosen for their superior energy efficiency ratings, affordability and clean lines that outlined the home’s openings and fit the contemporary architecture they were looking to create. In addition, the project met or exceeded Vermont’s Energy Star requirements.
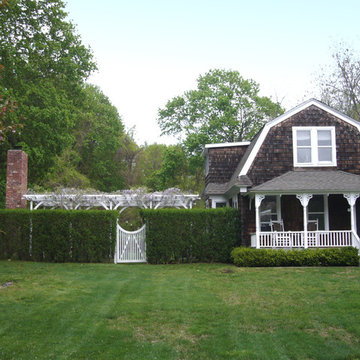
Kleine Klassische Holzfassade Haus mit Mansardendach in New York
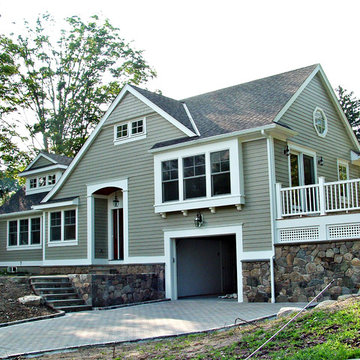
One car garage, raised deck, stone facade foundation, simple architecture, stone driveway, octagonal window, small lot,
Kleine, Einstöckige Klassische Holzfassade Haus mit grauer Fassadenfarbe und Mansardendach in New York
Kleine, Einstöckige Klassische Holzfassade Haus mit grauer Fassadenfarbe und Mansardendach in New York
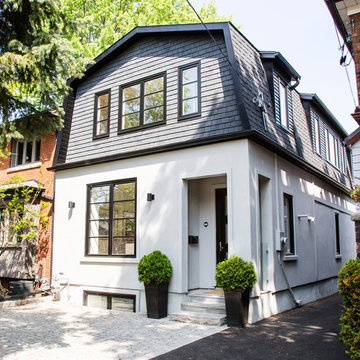
Kleines, Zweistöckiges Landhausstil Einfamilienhaus mit Mix-Fassade, bunter Fassadenfarbe, Mansardendach und Schindeldach in Toronto
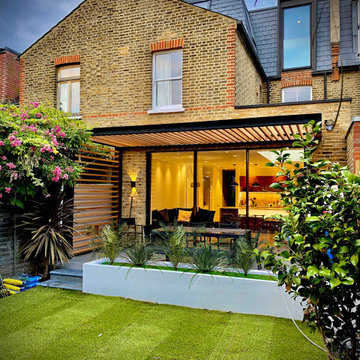
New features included slim line sliding doors and tilt turn dormer window. A floating steel canopy with western red cedar slats helps to reduce solar Cains to the South facing sliding doors.
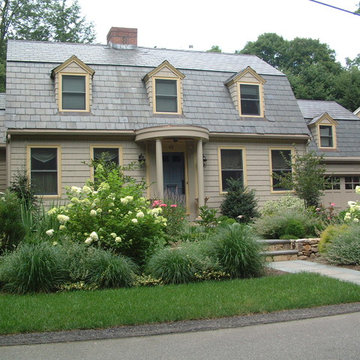
A pleasant but bland Cape/Cottage home was re-imagined on the exterior with numerous new details including a curved top portico over a new bluestone surfaced porch, that steps down into terraced garden with integrated stonework.
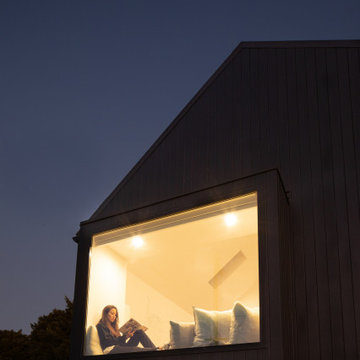
Kleines, Zweistöckiges Modernes Haus mit schwarzer Fassadenfarbe, Mansardendach und Blechdach in Los Angeles

The suite located right in front of the principal house
Kleines, Einstöckiges Einfamilienhaus mit Backsteinfassade, roter Fassadenfarbe und Mansardendach in Le Havre
Kleines, Einstöckiges Einfamilienhaus mit Backsteinfassade, roter Fassadenfarbe und Mansardendach in Le Havre
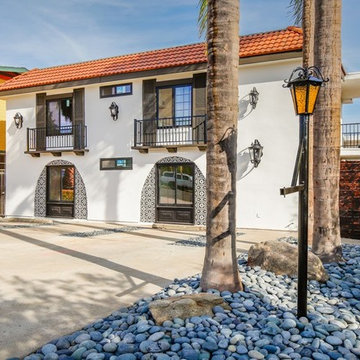
Apartment building rehab project in North Park, an urban area of San Diego, CA.
Kleines, Zweistöckiges Mediterranes Wohnung mit Lehmfassade, weißer Fassadenfarbe, Mansardendach und Ziegeldach in San Diego
Kleines, Zweistöckiges Mediterranes Wohnung mit Lehmfassade, weißer Fassadenfarbe, Mansardendach und Ziegeldach in San Diego
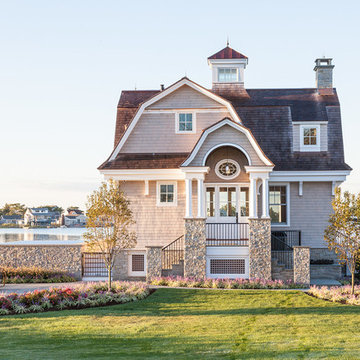
jim fiora studio
Kleine, Zweistöckige Klassische Holzfassade Haus mit grauer Fassadenfarbe und Mansardendach in New York
Kleine, Zweistöckige Klassische Holzfassade Haus mit grauer Fassadenfarbe und Mansardendach in New York
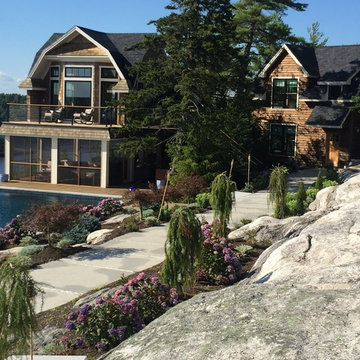
Kleines, Zweistöckiges Uriges Haus mit brauner Fassadenfarbe, Mansardendach und Schindeldach in Portland Maine
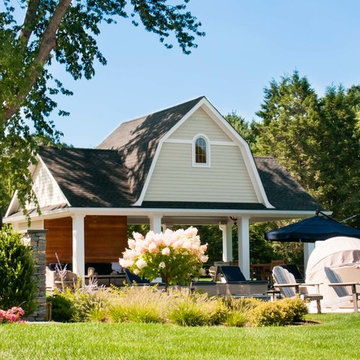
Gambrel Roof, Hamptons Style Pool Cabana
Kleines, Einstöckiges Maritimes Haus mit Mix-Fassade, beiger Fassadenfarbe, Mansardendach und Schindeldach in Sonstige
Kleines, Einstöckiges Maritimes Haus mit Mix-Fassade, beiger Fassadenfarbe, Mansardendach und Schindeldach in Sonstige
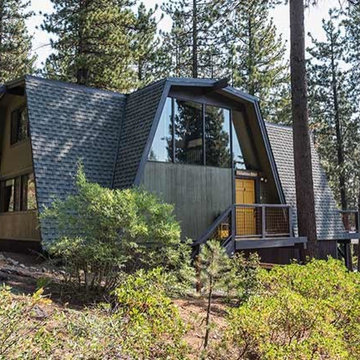
Kleines, Zweistöckiges Eklektisches Haus mit grüner Fassadenfarbe, Mansardendach und Schindeldach in Sacramento
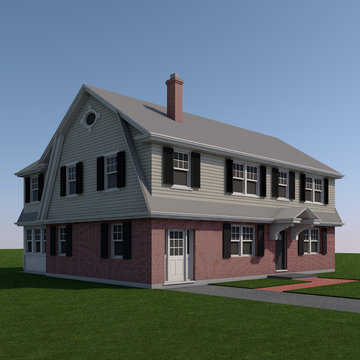
The proposed design as a Dutch colonial house, with a new full-height second floor with a master bedroom and three children's bedrooms. A small addition will be added to the rear of the renovated kitchen, and have a sunrroom on the first floor with the master bedroom en-suite above.
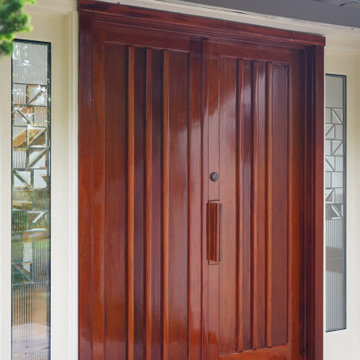
Kleines, Einstöckiges Mid-Century Einfamilienhaus mit Putzfassade, beiger Fassadenfarbe, Mansardendach und Schindeldach in New York
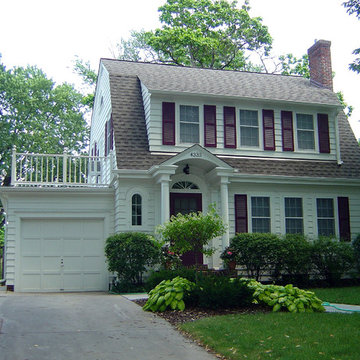
Amazing what a refurbish can do for a house and one's attachment to their home, looks brand new!
Kleines, Zweistöckiges Klassisches Haus mit Mansardendach, Faserzement-Fassade und weißer Fassadenfarbe in Minneapolis
Kleines, Zweistöckiges Klassisches Haus mit Mansardendach, Faserzement-Fassade und weißer Fassadenfarbe in Minneapolis
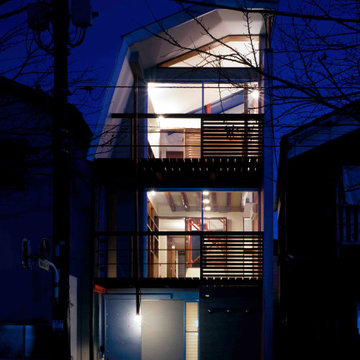
北側外観−2。夜景。2階は高齢者が日常を過ごす和室。人の気配を感じて生活したいとの要望から、道幅が広く、歩行者も多い前面道路に面した位置に配した
Kleines, Dreistöckiges Modernes Einfamilienhaus mit Faserzement-Fassade, grauer Fassadenfarbe, Mansardendach, Blechdach und grauem Dach in Tokio
Kleines, Dreistöckiges Modernes Einfamilienhaus mit Faserzement-Fassade, grauer Fassadenfarbe, Mansardendach, Blechdach und grauem Dach in Tokio
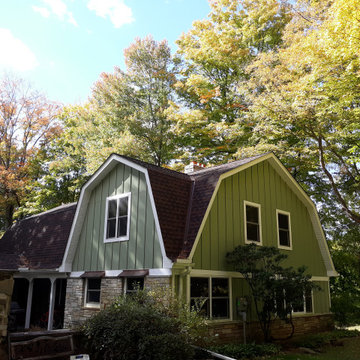
Kleines, Zweistöckiges Klassisches Einfamilienhaus mit Faserzement-Fassade, grüner Fassadenfarbe, Mansardendach und Schindeldach in Cleveland

Renovation of an existing mews house, transforming it from a poorly planned out and finished property to a highly desirable residence that creates wellbeing for its occupants.
Wellstudio demolished the existing bedrooms on the first floor of the property to create a spacious new open plan kitchen living dining area which enables residents to relax together and connect.
Wellstudio inserted two new windows between the garage and the corridor on the ground floor and increased the glazed area of the garage door, opening up the space to bring in more natural light and thus allowing the garage to be used for a multitude of functions.
Wellstudio replanned the rest of the house to optimise the space, adding two new compact bathrooms and a utility room into the layout.
Kleine Häuser mit Mansardendach Ideen und Design
2