Kleine Häuser mit Mix-Fassade Ideen und Design
Suche verfeinern:
Budget
Sortieren nach:Heute beliebt
121 – 140 von 2.175 Fotos
1 von 3
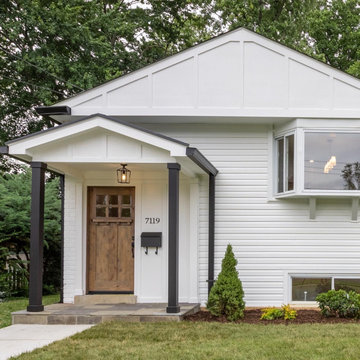
We added a small covered entrance, board & batten siding, black columns and a gorgeous natural wood door to give this home some much needed curb appeal.
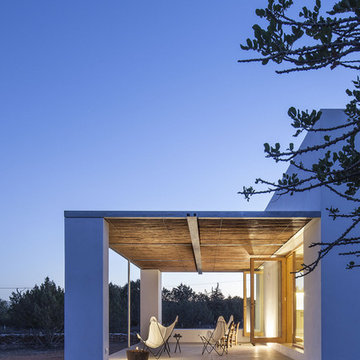
Can Xomeu Rita es una pequeña vivienda que toma el nombre de la finca tradicional del interior de la isla de Formentera donde se emplaza. Su ubicación en el territorio responde a un claro libre de vegetación cercano al campo de trigo y avena existente en la parcela, donde la alineación con las trazas de los muros de piedra seca existentes coincide con la buena orientación hacia el Sur así como con un área adecuada para recuperar el agua de lluvia en un aljibe.
La sencillez del programa se refleja en la planta mediante tres franjas que van desde la parte más pública orientada al Sur con el acceso y las mejores visuales desde el porche ligero, hasta la zona de noche en la parte norte donde los dormitorios se abren hacia levante y poniente. En la franja central queda un espacio diáfano de relación, cocina y comedor.
El diseño bioclimático de la vivienda se fundamenta en el hecho de aprovechar la ventilación cruzada en el interior para garantizar un ambiente fresco durante los meses de verano, gracias a haber analizado los vientos dominantes. Del mismo modo la profundidad del porche se ha dimensionado para que permita los aportes de radiación solar en el interior durante el invierno y, en cambio, genere sombra y frescor en la temporada estival.
El bajo presupuesto con que contaba la intervención se manifiesta también en la tectónica del edificio, que muestra sinceramente cómo ha sido construido. Termoarcilla, madera de pino, piedra caliza y morteros de cal permanecen vistos como acabados conformando soluciones constructivas transpirables que aportan más calidez, confort y salud al hogar.

Kleine, Einstöckige Klassische Doppelhaushälfte mit Mix-Fassade, roter Fassadenfarbe, Walmdach und Schindeldach in Washington, D.C.
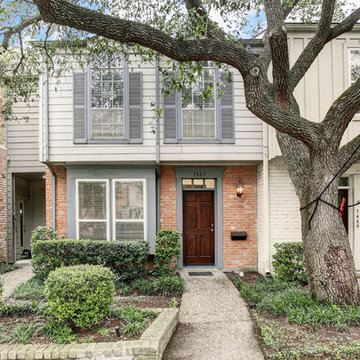
Kleines, Zweistöckiges Klassisches Reihenhaus mit Mix-Fassade, grauer Fassadenfarbe, Satteldach und Schindeldach in Houston
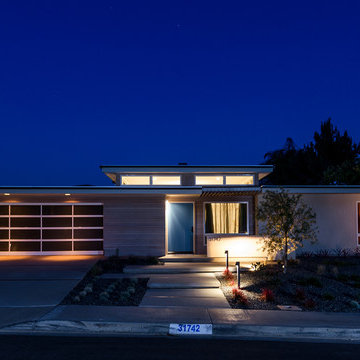
The addition and renovation enhances the curb appeal and opens the facade to the streetscape, while maintaining the home's original lines and celebrating the neighborhood's midcentury modern aesthetic.
jimmy cheng photography
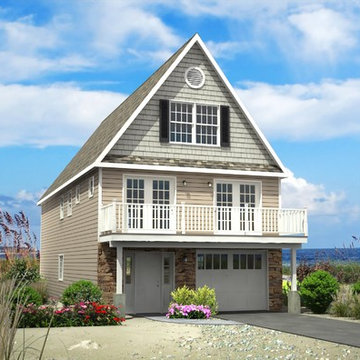
Kleines, Zweistöckiges Maritimes Haus mit Mix-Fassade und beiger Fassadenfarbe in New York
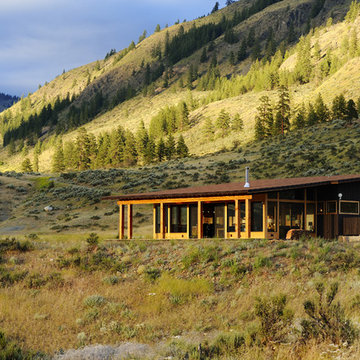
Photos by Will Austin
Kleines, Einstöckiges Rustikales Haus mit Pultdach, Mix-Fassade und brauner Fassadenfarbe in Seattle
Kleines, Einstöckiges Rustikales Haus mit Pultdach, Mix-Fassade und brauner Fassadenfarbe in Seattle
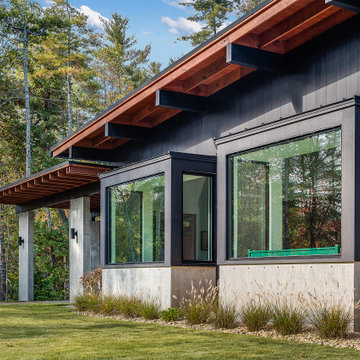
Vertical Artisan ship lap siding is complemented by and assortment or exposed architectural concrete accent
Kleines, Einstöckiges Modernes Einfamilienhaus mit Mix-Fassade, schwarzer Fassadenfarbe, Pultdach, Blechdach und schwarzem Dach in Sonstige
Kleines, Einstöckiges Modernes Einfamilienhaus mit Mix-Fassade, schwarzer Fassadenfarbe, Pultdach, Blechdach und schwarzem Dach in Sonstige
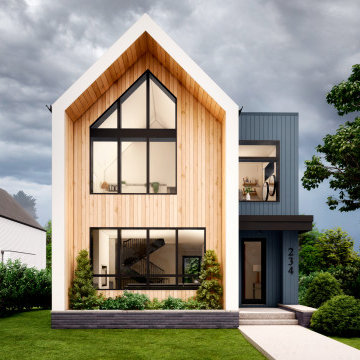
Located in one of the most sought-after communities in Calgary, this stunning Scandinavian-inspired home has an eye-catching modern design. Currie is a vibrant community known for its award-winning community design, plentiful amenities and inspiring home designs. Tall with a simple gable roof and deep overhangs, the minimalistic style of this two-story family home is accented by unique custom windows that allow natural light to flood the interior. The simple white, gray, and light-wood color palette blends seamlessly into the surroundings.

This image was taken under construction but I like the dynamic angles.
The house is an addition to a Victorian workers cottage that was overshadowed by more recent townhouse developments.
We designed the addition at the front as an infill between other blocky townhouses, using block colour and vertical battens to define it from its neighbours.
photo by Jane McDougall
builder Bond Building Group
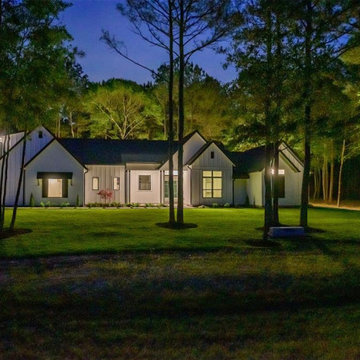
Modern Farmhouse
Kleines, Einstöckiges Country Einfamilienhaus mit Mix-Fassade, weißer Fassadenfarbe, Satteldach und Misch-Dachdeckung in Houston
Kleines, Einstöckiges Country Einfamilienhaus mit Mix-Fassade, weißer Fassadenfarbe, Satteldach und Misch-Dachdeckung in Houston

Builder: John Kraemer & Sons | Photography: Landmark Photography
Kleines, Zweistöckiges Modernes Haus mit Mix-Fassade, grauer Fassadenfarbe und Flachdach in Minneapolis
Kleines, Zweistöckiges Modernes Haus mit Mix-Fassade, grauer Fassadenfarbe und Flachdach in Minneapolis
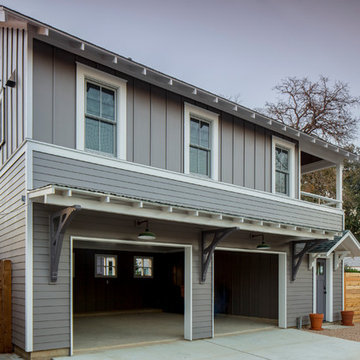
Tre Dunham
Design by Donna Osborn
Kleines, Zweistöckiges Uriges Haus mit Mix-Fassade, bunter Fassadenfarbe und Satteldach in Austin
Kleines, Zweistöckiges Uriges Haus mit Mix-Fassade, bunter Fassadenfarbe und Satteldach in Austin
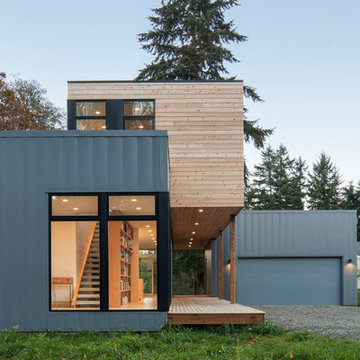
Alpinfoto
Kleines, Zweistöckiges Modernes Haus mit Flachdach, Mix-Fassade und bunter Fassadenfarbe in Seattle
Kleines, Zweistöckiges Modernes Haus mit Flachdach, Mix-Fassade und bunter Fassadenfarbe in Seattle
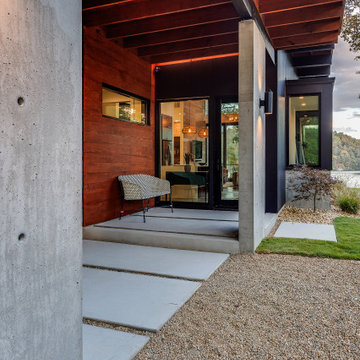
Vertical Artisan ship lap siding is complemented by and assortment or exposed architectural concrete accent.
This is the front entry porch and front of the car port.

A stunning compact one bedroom annex shipping container home.
The perfect choice for a first time buyer, offering a truly affordable way to build their very own first home, or alternatively, the H1 would serve perfectly as a retirement home to keep loved ones close, but allow them to retain a sense of independence.
Features included with H1 are:
Master bedroom with fitted wardrobes.
Master shower room with full size walk-in shower enclosure, storage, modern WC and wash basin.
Open plan kitchen, dining, and living room, with large glass bi-folding doors.
DIMENSIONS: 12.5m x 2.8m footprint (approx.)
LIVING SPACE: 27 SqM (approx.)
PRICE: £49,000 (for basic model shown)
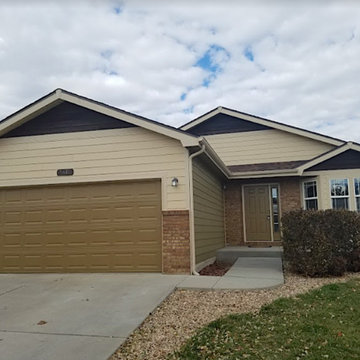
Kleines, Einstöckiges Klassisches Einfamilienhaus mit Mix-Fassade, beiger Fassadenfarbe, Satteldach und Schindeldach in Denver

Kleines, Einstöckiges Modernes Einfamilienhaus mit weißer Fassadenfarbe, Mix-Fassade, Satteldach und Blechdach in Austin
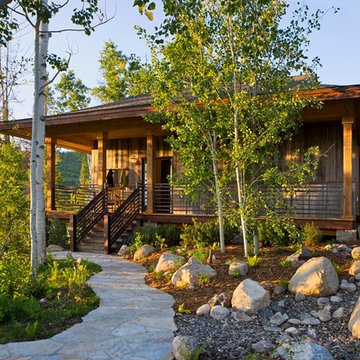
Authentic Japanese Tea House, secondary residence. Design by Trilogy Partners. Photo Roger Wade Featured Architectural Digest May 2010
Kleines, Einstöckiges Uriges Haus mit Mix-Fassade und grauer Fassadenfarbe in Denver
Kleines, Einstöckiges Uriges Haus mit Mix-Fassade und grauer Fassadenfarbe in Denver
Kleine Häuser mit Mix-Fassade Ideen und Design
7
