Kleine Häuser mit Putzfassade Ideen und Design
Suche verfeinern:
Budget
Sortieren nach:Heute beliebt
121 – 140 von 1.918 Fotos
1 von 3
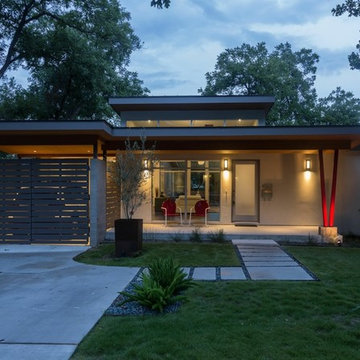
Front of remodeled home with red "V" columns supporting butterfly roof. A cozy 1900 sf home in the heart of Austin.
Kleines, Einstöckiges Modernes Einfamilienhaus mit Putzfassade, grauer Fassadenfarbe, Flachdach und Blechdach in Austin
Kleines, Einstöckiges Modernes Einfamilienhaus mit Putzfassade, grauer Fassadenfarbe, Flachdach und Blechdach in Austin

Stanford Wood Cottage extension and conversion project by Absolute Architecture. Photos by Jaw Designs, Kitchens and joinery by Ben Heath.
Kleines, Zweistöckiges Klassisches Haus mit Putzfassade, weißer Fassadenfarbe und Satteldach in Berkshire
Kleines, Zweistöckiges Klassisches Haus mit Putzfassade, weißer Fassadenfarbe und Satteldach in Berkshire
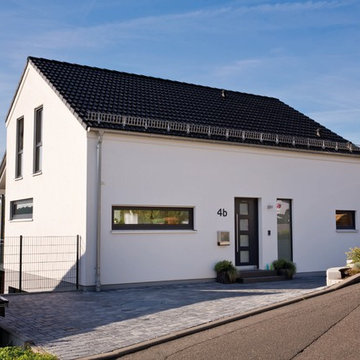
Das Heim der Familie Hofer sticht hervor – schlicht und geradlinig, eine strahlend weiße Fassade, ein schwarzes Dach, kaum Fenster auf der vorderen Eingangsseite. Wer seitlich am Haus vorbeigeht und das Ganze von hinten sieht, ist mehr als überrascht. Ein großzügiger, asymmetrischer Balkon auf Stützen prägt das Bild, darunter und darüber schimmern breite Glasfronten – die Rückseite bietet den „Wow-Effekt“. © FingerHaus GmbH

FineCraft Contractors, Inc.
Harrison Design
Kleines, Zweistöckiges Modernes Tiny House mit Putzfassade, grauer Fassadenfarbe, Satteldach, Blechdach und schwarzem Dach in Washington, D.C.
Kleines, Zweistöckiges Modernes Tiny House mit Putzfassade, grauer Fassadenfarbe, Satteldach, Blechdach und schwarzem Dach in Washington, D.C.

Kleines, Zweistöckiges Klassisches Einfamilienhaus mit Putzfassade, weißer Fassadenfarbe, Walmdach, Schindeldach und Dachgaube in Charleston
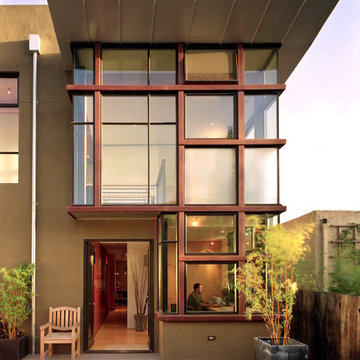
Rear view of home
Kleines, Zweistöckiges Modernes Einfamilienhaus mit Putzfassade, grüner Fassadenfarbe, Flachdach und Blechdach in San Francisco
Kleines, Zweistöckiges Modernes Einfamilienhaus mit Putzfassade, grüner Fassadenfarbe, Flachdach und Blechdach in San Francisco
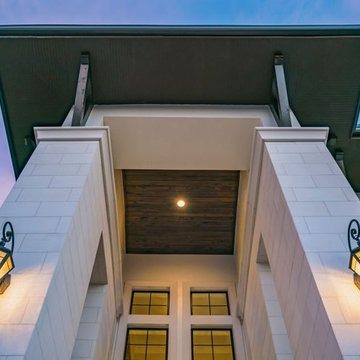
Rich Montalbano
Kleines, Zweistöckiges Mediterranes Einfamilienhaus mit Putzfassade, weißer Fassadenfarbe, Walmdach und Blechdach in Tampa
Kleines, Zweistöckiges Mediterranes Einfamilienhaus mit Putzfassade, weißer Fassadenfarbe, Walmdach und Blechdach in Tampa
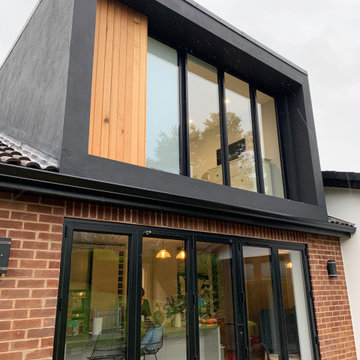
The dormer was framed with a projecting render surround, painted black to compliment the glazing whilst care was taken to line the vertical elements of the bi-folding doors at ground floor through with the glazing to the first floor bedroom.
The "blank" panel to the left hand side of the dormer is clad with cedar boarding to tie in with the cladding used on the ground floor aspect adjacent.
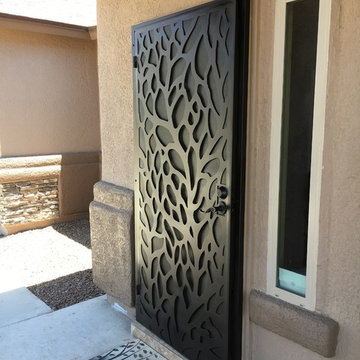
Kleines Modernes Einfamilienhaus mit Putzfassade und beiger Fassadenfarbe in Austin
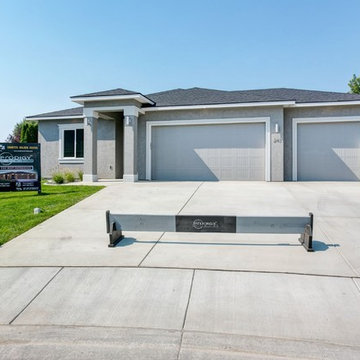
Kleines, Einstöckiges Klassisches Einfamilienhaus mit Putzfassade, grauer Fassadenfarbe, Walmdach und Schindeldach in Seattle
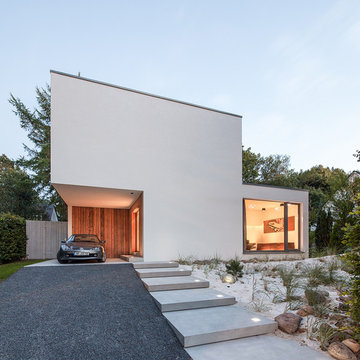
Kleines, Zweistöckiges Modernes Einfamilienhaus mit Putzfassade, Flachdach und weißer Fassadenfarbe in Hamburg
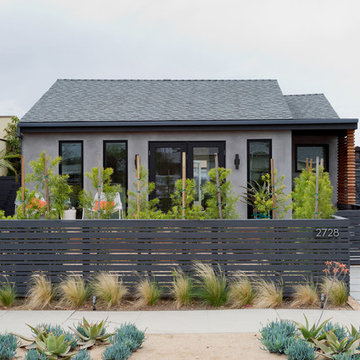
Front Facade
Kleines, Einstöckiges Modernes Einfamilienhaus mit Putzfassade, grauer Fassadenfarbe, Satteldach und Schindeldach in Los Angeles
Kleines, Einstöckiges Modernes Einfamilienhaus mit Putzfassade, grauer Fassadenfarbe, Satteldach und Schindeldach in Los Angeles

Our Austin studio decided to go bold with this project by ensuring that each space had a unique identity in the Mid-Century Modern style bathroom, butler's pantry, and mudroom. We covered the bathroom walls and flooring with stylish beige and yellow tile that was cleverly installed to look like two different patterns. The mint cabinet and pink vanity reflect the mid-century color palette. The stylish knobs and fittings add an extra splash of fun to the bathroom.
The butler's pantry is located right behind the kitchen and serves multiple functions like storage, a study area, and a bar. We went with a moody blue color for the cabinets and included a raw wood open shelf to give depth and warmth to the space. We went with some gorgeous artistic tiles that create a bold, intriguing look in the space.
In the mudroom, we used siding materials to create a shiplap effect to create warmth and texture – a homage to the classic Mid-Century Modern design. We used the same blue from the butler's pantry to create a cohesive effect. The large mint cabinets add a lighter touch to the space.
---
Project designed by the Atomic Ranch featured modern designers at Breathe Design Studio. From their Austin design studio, they serve an eclectic and accomplished nationwide clientele including in Palm Springs, LA, and the San Francisco Bay Area.
For more about Breathe Design Studio, see here: https://www.breathedesignstudio.com/
To learn more about this project, see here:
https://www.breathedesignstudio.com/atomic-ranch

Проект необычного мини-дома с башней в сказочном стиле. Этот дом будет использоваться в качестве гостевого дома на базе отдыха в Карелии недалеко у Ладожского озера. Проект выполнен в органическом стиле с антуражем сказочного домика.

Kleines, Einstöckiges Klassisches Einfamilienhaus mit Putzfassade, blauer Fassadenfarbe, Satteldach und Schindeldach in San Diego
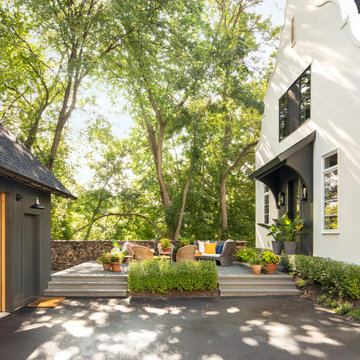
Interior Design: Lucy Interior Design | Builder: Detail Homes | Landscape Architecture: TOPO | Photography: Spacecrafting
Kleines, Zweistöckiges Stilmix Einfamilienhaus mit Putzfassade, weißer Fassadenfarbe, Satteldach und Schindeldach in Minneapolis
Kleines, Zweistöckiges Stilmix Einfamilienhaus mit Putzfassade, weißer Fassadenfarbe, Satteldach und Schindeldach in Minneapolis
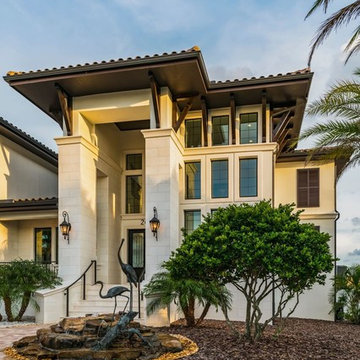
Rich Montalbano
Kleines, Zweistöckiges Mediterranes Einfamilienhaus mit Putzfassade, weißer Fassadenfarbe, Walmdach und Blechdach in Tampa
Kleines, Zweistöckiges Mediterranes Einfamilienhaus mit Putzfassade, weißer Fassadenfarbe, Walmdach und Blechdach in Tampa
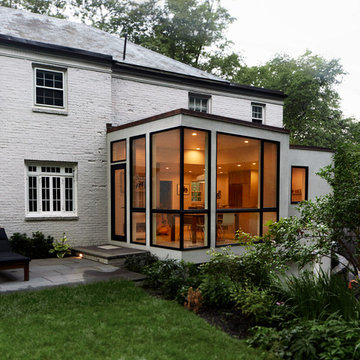
Our clients wanted a very contemporary addition to their historical brick house. we added a glass box with floor to ceiling windows - the dining table sits in the corner overlooking the view.
photo: Cody O'Laughlin
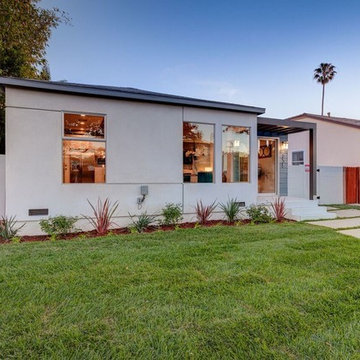
Kleines, Einstöckiges Modernes Haus mit Putzfassade, grauer Fassadenfarbe und Walmdach in Los Angeles
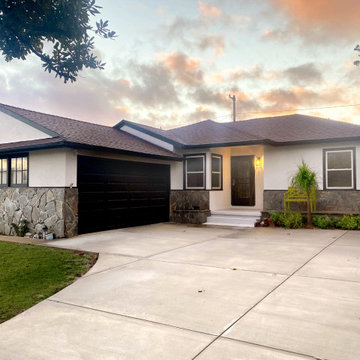
Exterior Front Update
Kleines, Einstöckiges Uriges Einfamilienhaus mit Putzfassade, weißer Fassadenfarbe, Schindeldach und braunem Dach in Los Angeles
Kleines, Einstöckiges Uriges Einfamilienhaus mit Putzfassade, weißer Fassadenfarbe, Schindeldach und braunem Dach in Los Angeles
Kleine Häuser mit Putzfassade Ideen und Design
7