Kleine Häuser mit rotem Dach Ideen und Design
Suche verfeinern:
Budget
Sortieren nach:Heute beliebt
21 – 40 von 100 Fotos
1 von 3
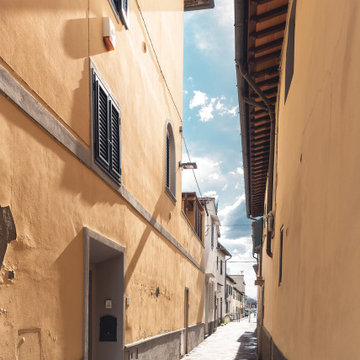
Committente: Studio Immobiliare GR Firenze. Ripresa fotografica: impiego obiettivo 24mm su pieno formato; macchina su treppiedi con allineamento ortogonale dell'inquadratura; impiego luce naturale esistente. Post-produzione: aggiustamenti base immagine; fusione manuale di livelli con differente esposizione per produrre un'immagine ad alto intervallo dinamico ma realistica; rimozione elementi di disturbo. Obiettivo commerciale: realizzazione fotografie di complemento ad annunci su siti web agenzia immobiliare; pubblicità su social network; pubblicità a stampa (principalmente volantini e pieghevoli).
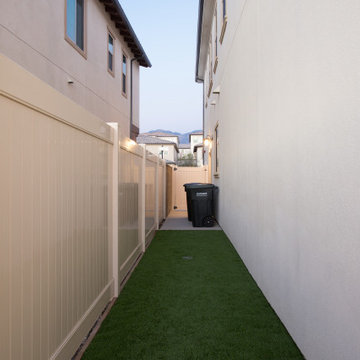
On this side of the house is a concrete slab walkway for the trash area and side exit from the garage. Artificial grass lines the rest of the side yard due to lack of sun exposure throughout the day and provides an area for the dogs to do their business on.
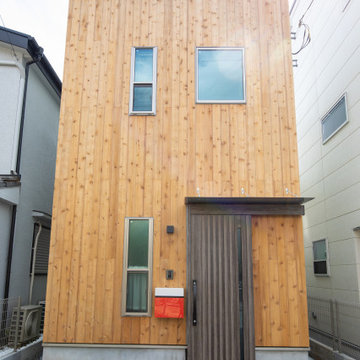
都内住宅地のため、本物の木の板を張ることはなかなかむずかしいですが、チャネルオリジナル社製の杉板をはりました。無機質になりがちな住宅地に 木の温かみを加えます。
Kleines, Dreistöckiges Rustikales Haus mit beiger Fassadenfarbe, Satteldach, Schindeldach, rotem Dach und Wandpaneelen in Tokio
Kleines, Dreistöckiges Rustikales Haus mit beiger Fassadenfarbe, Satteldach, Schindeldach, rotem Dach und Wandpaneelen in Tokio

Ce projet consiste en la rénovation d'une grappe de cabanes ostréicoles dans le but de devenir un espace de dégustation d'huitres avec vue sur le port de la commune de La teste de Buch.
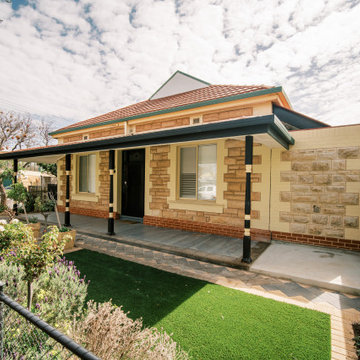
Clients were after a space conscious walk in robe and ensuite to complement the era of this turn of the century villa in one of Adelaide's premier dress circle suburbs. Building to the boundary enabled us to utilize otherwise wasted space down the side of the house to enhance the lived experience of the young, professional owners
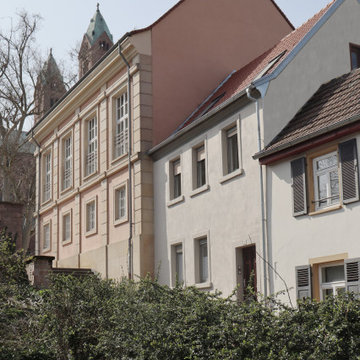
Kleines, Zweistöckiges Klassisches Hanghaus mit grauer Fassadenfarbe, Ziegeldach und rotem Dach in Sonstige
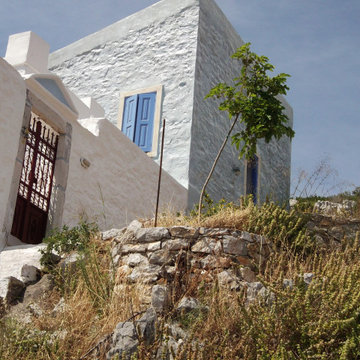
Located on the hill overlooking the Charani bay, the last building of the Settlement of Simi ,was built to shelter shepherds and goats.
Spartan structure inside - outside ,built with local stones “in view” ,the main part covered with a steep wooden roof and the lower one with vaults.
The features of the house are following the vernacular Architecture of “Chorio” (the older part of the settlement on top of the main hill) and create an impressive effect in-between the neoclassical houses that surround it.
Restoration project and works respected the simplicity of the building,as the new use “shelters“ the summer dreams of the new users.
Behind the stable a new summer house was added in direct dialoguewith it. Local stones wooden roofs, spartan features.
Inspiration for the synthesis, were the volumes of the local Monastery of Proph.Ilias
The complex project was presented at the Exhibition “A Vision of Europe”, that took place in Bologna Italy in September 1992.
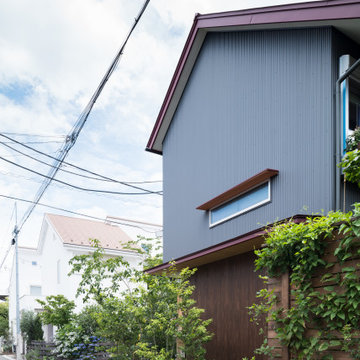
Kleines, Zweistöckiges Haus mit grauer Fassadenfarbe, Satteldach, Blechdach, rotem Dach und Wandpaneelen in Tokio Peripherie
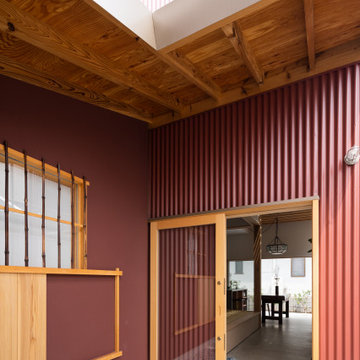
茶室躙り口から右に曲がると玄関が現れます。
写真:西川公朗
Kleines, Zweistöckiges Einfamilienhaus mit roter Fassadenfarbe, Blechdach und rotem Dach in Sonstige
Kleines, Zweistöckiges Einfamilienhaus mit roter Fassadenfarbe, Blechdach und rotem Dach in Sonstige
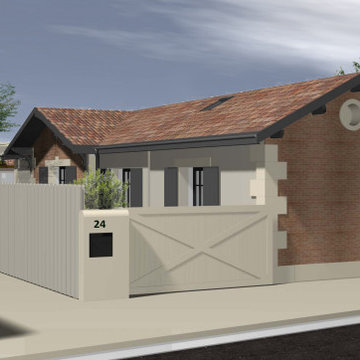
Kleines, Einstöckiges Klassisches Reihenhaus mit Backsteinfassade, Walmdach, Ziegeldach und rotem Dach in Bordeaux
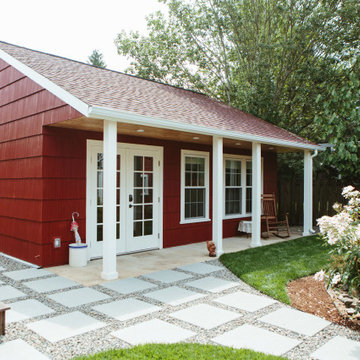
Kleines, Einstöckiges Country Haus mit roter Fassadenfarbe, Satteldach, Schindeldach, rotem Dach und Schindeln in Portland
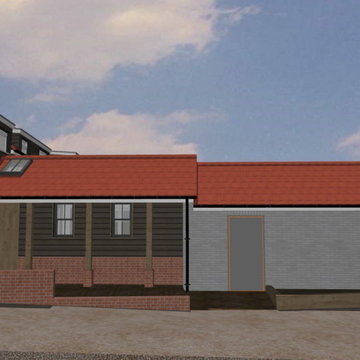
The proposed – new street frontage, creating community interaction, connection, rhythm and a defined front entrance area that relates and respects the language of the lane and existing buildings
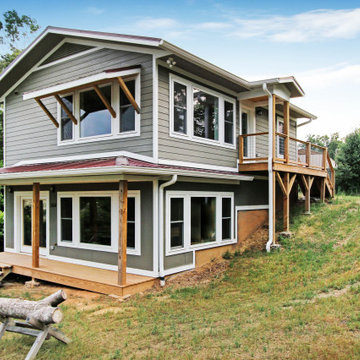
Kleines, Zweistöckiges Rustikales Haus mit grauer Fassadenfarbe, Satteldach, Blechdach, rotem Dach und Verschalung in Sonstige
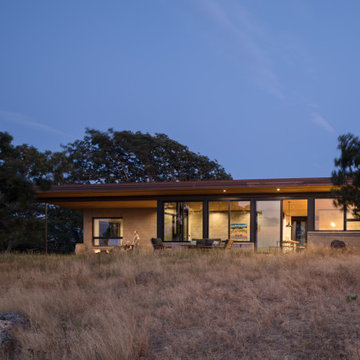
Getaway residence on 120 acres.
Kleines Modernes Einfamilienhaus mit Backsteinfassade, grauer Fassadenfarbe, Pultdach, Blechdach und rotem Dach in Portland
Kleines Modernes Einfamilienhaus mit Backsteinfassade, grauer Fassadenfarbe, Pultdach, Blechdach und rotem Dach in Portland
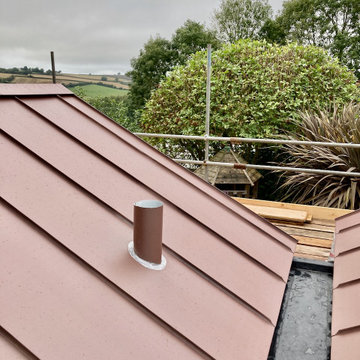
This small cabin provides a home working studio with separate workshop for a property on the outskirts of Bath, and is clad using charred oak boards and adorned with a bespoke perforated steel log store and canopy.
The client were seeking a more traditional style cabin for this site, which we’ve used as the basis for the form and cladding style, but go on to tweak with its bold metalwork and asymmetric roof pitches - for something a little more special.
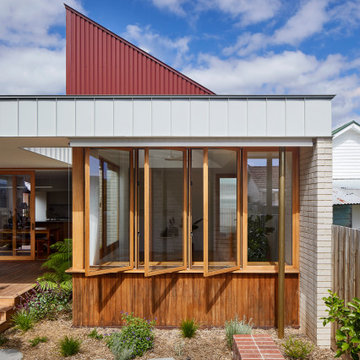
Coburg Frieze is a purified design that questions what’s really needed.
The interwar property was transformed into a long-term family home that celebrates lifestyle and connection to the owners’ much-loved garden. Prioritising quality over quantity, the crafted extension adds just 25sqm of meticulously considered space to our clients’ home, honouring Dieter Rams’ enduring philosophy of “less, but better”.
We reprogrammed the original floorplan to marry each room with its best functional match – allowing an enhanced flow of the home, while liberating budget for the extension’s shared spaces. Though modestly proportioned, the new communal areas are smoothly functional, rich in materiality, and tailored to our clients’ passions. Shielding the house’s rear from harsh western sun, a covered deck creates a protected threshold space to encourage outdoor play and interaction with the garden.
This charming home is big on the little things; creating considered spaces that have a positive effect on daily life.
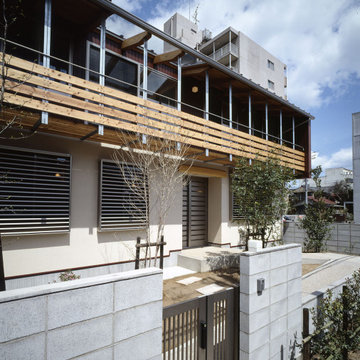
Kleines, Zweistöckiges Einfamilienhaus mit Satteldach, Blechdach, rotem Dach, Metallfassade, roter Fassadenfarbe und Wandpaneelen in Sonstige
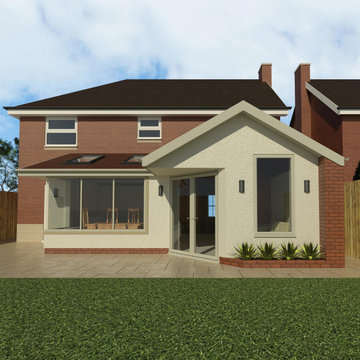
Modern, angled rear extension with white render and brick finish, and frameless corner glazing.
Kleines, Einstöckiges Modernes Einfamilienhaus mit Putzfassade, Satteldach, Ziegeldach und rotem Dach in Sonstige
Kleines, Einstöckiges Modernes Einfamilienhaus mit Putzfassade, Satteldach, Ziegeldach und rotem Dach in Sonstige
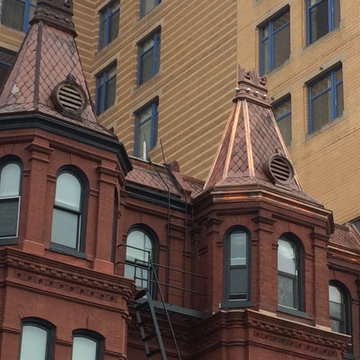
Kleines, Vierstöckiges Klassisches Reihenhaus mit Backsteinfassade, roter Fassadenfarbe, Flachdach, Schindeldach und rotem Dach in Washington, D.C.
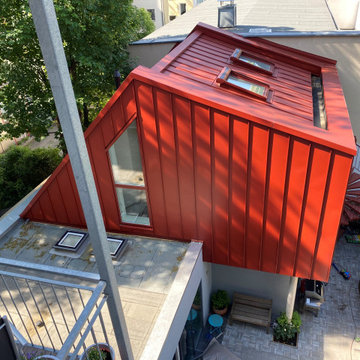
© FFM-ARCHITEKTEN. Markus Raupach
Kleines, Zweistöckiges Modernes Haus mit roter Fassadenfarbe und rotem Dach in Frankfurt am Main
Kleines, Zweistöckiges Modernes Haus mit roter Fassadenfarbe und rotem Dach in Frankfurt am Main
Kleine Häuser mit rotem Dach Ideen und Design
2