Kleine Häuser mit rotem Dach Ideen und Design
Suche verfeinern:
Budget
Sortieren nach:Heute beliebt
61 – 80 von 95 Fotos
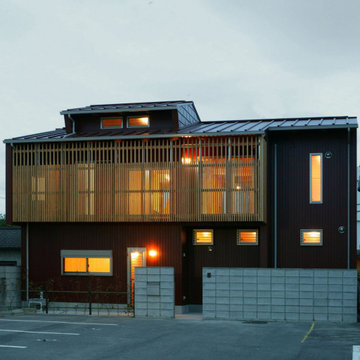
Kleines, Zweistöckiges Einfamilienhaus mit Satteldach, Blechdach und rotem Dach in Sonstige
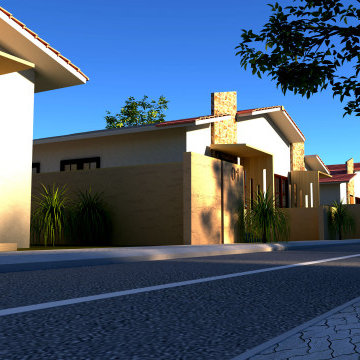
Kleines, Einstöckiges Maritimes Reihenhaus mit Betonfassade, beiger Fassadenfarbe, Walmdach, Schindeldach und rotem Dach in Sonstige
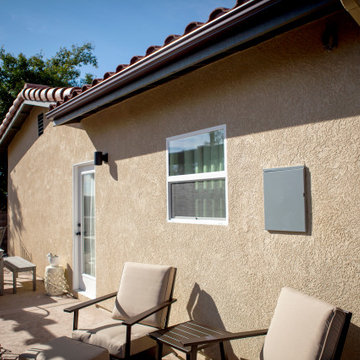
We cannot say enough about this immaculate guest home. You have heard of the tiny houses, well this can compete with those any day of the week. This guest home is 495 square feet of perfectly usable space.
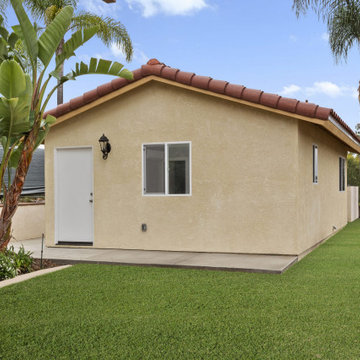
This Escondido area homeowner came to Specialty Home Improvement looking to build a living space for an aging relative. ADUs, also often known as “granny flats” or “in-law suites” are perfect for aging-in-place, short or long-term rentals, or for extra space on your property to increase the value of your home.
The Challenge: Design an Accessory Dwelling Unit (ADU) and living space for an elderly relative on a fixed budget. The space is needed to provide as much complete independence and privacy for the relative as possible. The ADU also needed to fit a specific area in the backyard that did not impede on the existing outdoor entertainment area or pool. Since the area of the build is located in a warmer area of San Diego’s North County, summertime power consumption and indoor temperature were a concern.
The Solution: For budget purposes, the shape of the unit was kept as a basic rectangle, since odd shapes and angles present challenges and additional costs to engineer and build. Since there was the possibility of guests or perhaps more than one person at a time using the ADU, the bathroom was given an independent entry. A closet was placed between the bathroom and the bedroom to help provide a sound buffer.
Floors were designed as polished concrete to help maintain a cooler ambient temperature during the summer months. Light colors on the cabinets, walls, and ceilings along with dual paned vinyl windows provide ample light, temperature control, and ventilation.
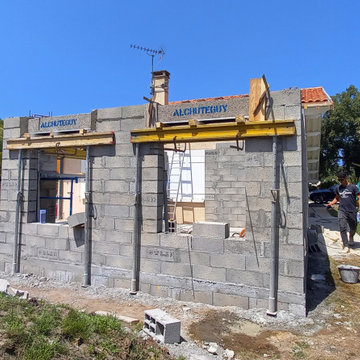
Extension d'une maison
Kleines Maritimes Einfamilienhaus mit Ziegeldach und rotem Dach in Bordeaux
Kleines Maritimes Einfamilienhaus mit Ziegeldach und rotem Dach in Bordeaux
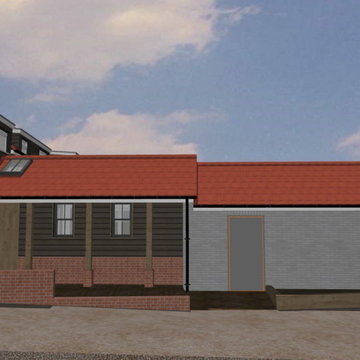
The proposed – new street frontage, creating community interaction, connection, rhythm and a defined front entrance area that relates and respects the language of the lane and existing buildings
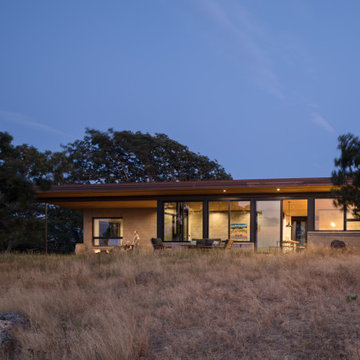
Getaway residence on 120 acres.
Kleines Modernes Einfamilienhaus mit Backsteinfassade, grauer Fassadenfarbe, Pultdach, Blechdach und rotem Dach in Portland
Kleines Modernes Einfamilienhaus mit Backsteinfassade, grauer Fassadenfarbe, Pultdach, Blechdach und rotem Dach in Portland
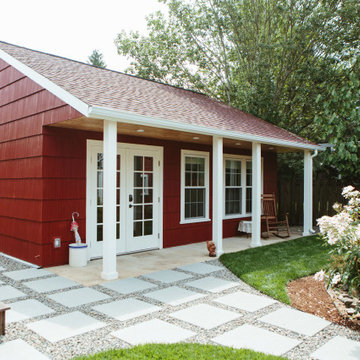
Kleines, Einstöckiges Country Haus mit roter Fassadenfarbe, Satteldach, Schindeldach, rotem Dach und Schindeln in Portland
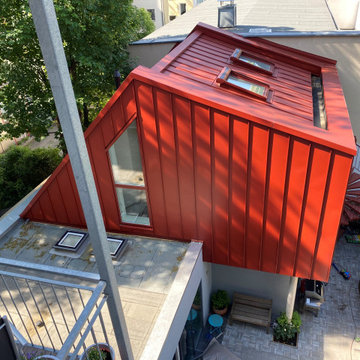
© FFM-ARCHITEKTEN. Markus Raupach
Kleines, Zweistöckiges Modernes Haus mit roter Fassadenfarbe und rotem Dach in Frankfurt am Main
Kleines, Zweistöckiges Modernes Haus mit roter Fassadenfarbe und rotem Dach in Frankfurt am Main
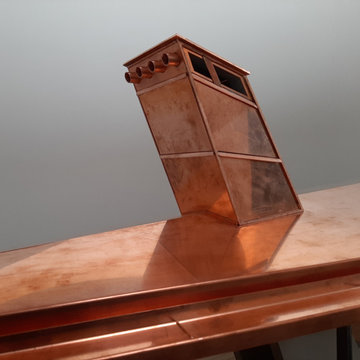
Kupferdach mit Abzug.
Kleines, Einstöckiges Modernes Bungalow mit Walmdach, Blechdach und rotem Dach in Düsseldorf
Kleines, Einstöckiges Modernes Bungalow mit Walmdach, Blechdach und rotem Dach in Düsseldorf
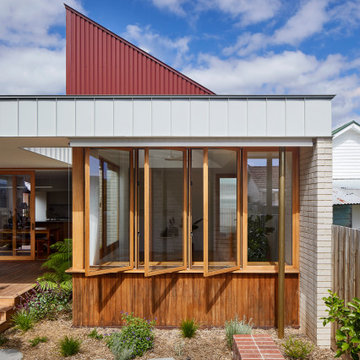
Coburg Frieze is a purified design that questions what’s really needed.
The interwar property was transformed into a long-term family home that celebrates lifestyle and connection to the owners’ much-loved garden. Prioritising quality over quantity, the crafted extension adds just 25sqm of meticulously considered space to our clients’ home, honouring Dieter Rams’ enduring philosophy of “less, but better”.
We reprogrammed the original floorplan to marry each room with its best functional match – allowing an enhanced flow of the home, while liberating budget for the extension’s shared spaces. Though modestly proportioned, the new communal areas are smoothly functional, rich in materiality, and tailored to our clients’ passions. Shielding the house’s rear from harsh western sun, a covered deck creates a protected threshold space to encourage outdoor play and interaction with the garden.
This charming home is big on the little things; creating considered spaces that have a positive effect on daily life.
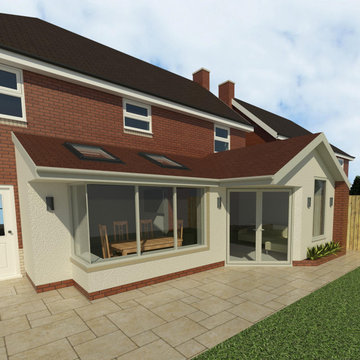
Modern, angled rear extension with white render and brick finish, and frameless corner glazing.
Kleines, Einstöckiges Modernes Einfamilienhaus mit Putzfassade, Satteldach, Ziegeldach und rotem Dach in Sonstige
Kleines, Einstöckiges Modernes Einfamilienhaus mit Putzfassade, Satteldach, Ziegeldach und rotem Dach in Sonstige

Kleines, Zweistöckiges Tiny House mit Mix-Fassade, bunter Fassadenfarbe, Pultdach, Blechdach, rotem Dach und Verschalung in Denver
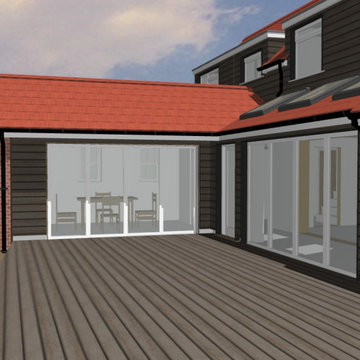
Proposed rear garden courtyard view, showing the wrapping effect of the extension, opening up of the dwelling to the rear garden and the communication between areas of the dwelling, apart, but still together
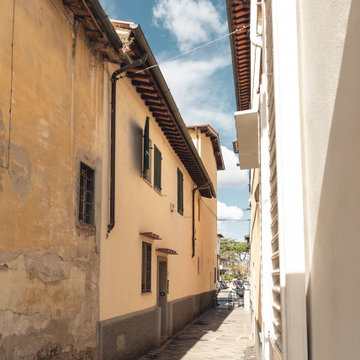
Committente: Studio Immobiliare GR Firenze. Ripresa fotografica: impiego obiettivo 24mm su pieno formato; macchina su treppiedi con allineamento ortogonale dell'inquadratura; impiego luce naturale esistente. Post-produzione: aggiustamenti base immagine; fusione manuale di livelli con differente esposizione per produrre un'immagine ad alto intervallo dinamico ma realistica; rimozione elementi di disturbo. Obiettivo commerciale: realizzazione fotografie di complemento ad annunci su siti web agenzia immobiliare; pubblicità su social network; pubblicità a stampa (principalmente volantini e pieghevoli).
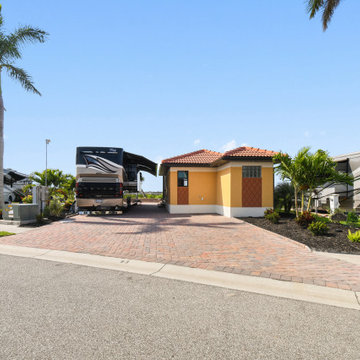
With the right design you can get so much out of small spaces. The Casita is approximately 369 Sqft. with 368 Sqft. of screened Lanai.
Kleines, Einstöckiges Modernes Tiny House mit Putzfassade, gelber Fassadenfarbe, Satteldach, Ziegeldach und rotem Dach in Tampa
Kleines, Einstöckiges Modernes Tiny House mit Putzfassade, gelber Fassadenfarbe, Satteldach, Ziegeldach und rotem Dach in Tampa
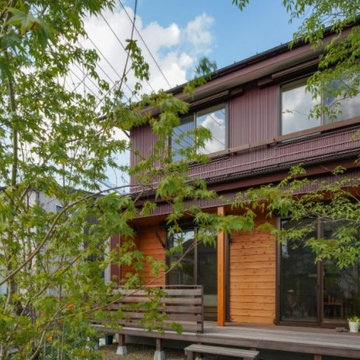
南より建物を見る。7畳のウッドデッキは高耐久なウリン材。デッキは室内の延長。
Kleines, Zweistöckiges Uriges Haus mit roter Fassadenfarbe, Satteldach, Blechdach, rotem Dach und Verschalung in Sonstige
Kleines, Zweistöckiges Uriges Haus mit roter Fassadenfarbe, Satteldach, Blechdach, rotem Dach und Verschalung in Sonstige
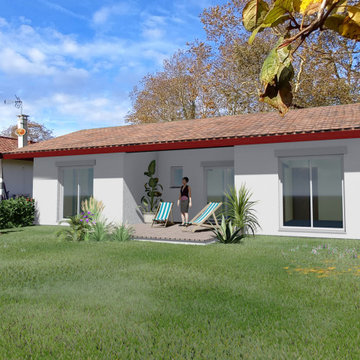
Extension d'une maison à Urcuit au Pays-Basque.
Construction ossature bois RE2020.
Kleines, Einstöckiges Modernes Einfamilienhaus mit Satteldach, Ziegeldach und rotem Dach in Bordeaux
Kleines, Einstöckiges Modernes Einfamilienhaus mit Satteldach, Ziegeldach und rotem Dach in Bordeaux
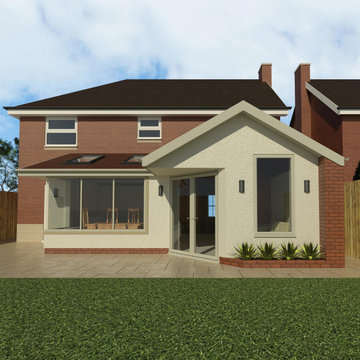
Modern, angled rear extension with white render and brick finish, and frameless corner glazing.
Kleines, Einstöckiges Modernes Einfamilienhaus mit Putzfassade, Satteldach, Ziegeldach und rotem Dach in Sonstige
Kleines, Einstöckiges Modernes Einfamilienhaus mit Putzfassade, Satteldach, Ziegeldach und rotem Dach in Sonstige
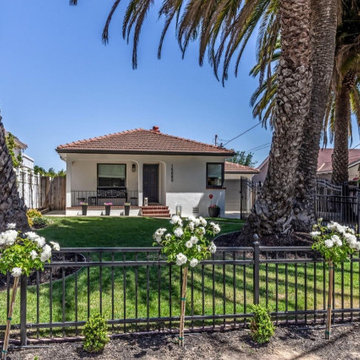
Beautiful Facade with simple details and greenery
Kleines, Einstöckiges Klassisches Einfamilienhaus mit Putzfassade, beiger Fassadenfarbe und rotem Dach in San Francisco
Kleines, Einstöckiges Klassisches Einfamilienhaus mit Putzfassade, beiger Fassadenfarbe und rotem Dach in San Francisco
Kleine Häuser mit rotem Dach Ideen und Design
4