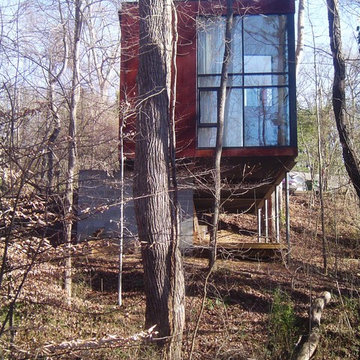Kleine Häuser mit roter Fassadenfarbe Ideen und Design
Suche verfeinern:
Budget
Sortieren nach:Heute beliebt
81 – 100 von 984 Fotos
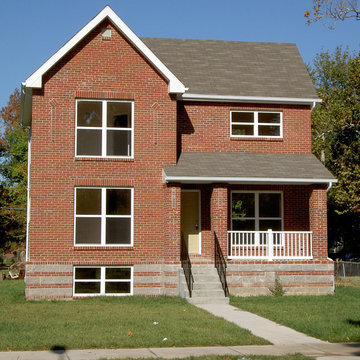
Small starter 3 bedroom homes - this floor plan can be built with 1.5 or 2.5 baths and has several front elevation options
Kleines, Zweistöckiges Klassisches Haus mit Backsteinfassade, roter Fassadenfarbe und Satteldach in St. Louis
Kleines, Zweistöckiges Klassisches Haus mit Backsteinfassade, roter Fassadenfarbe und Satteldach in St. Louis
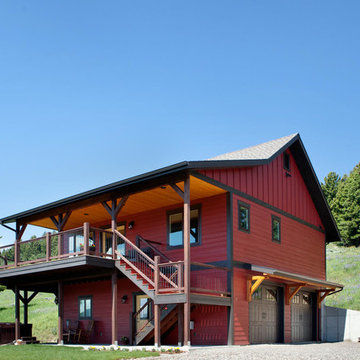
The decision to go small is about her personal values, committing to a lifestyle, and living within her means. The move to design small is a subjective decision that weighs in on a number of factors that can’t possibly be summed up in one statement, but the obvious benefits jump to the front...easier to maintain, less cleaning, less expensive, less debt, less environmental impact, less temptation to accumulate. Her design requirements were simple, small footprint less than 1000 sq. ft., garage below the living area, and take advantage of the amazing view. It’s smaller than the average house, but designed in a way that it won’t feel like a shoebox. My client thought long and hard about downsizing her home and her lifestyle, and she couldn’t be happier
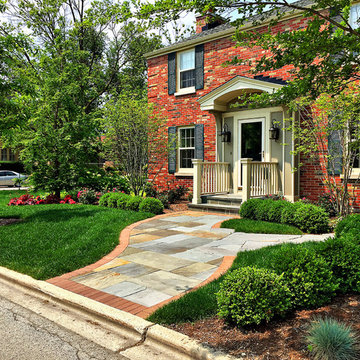
Evanston Landscape Design and Construction by Arrow. Marco Romani, RLA Landscape Architect
Kleines, Zweistöckiges Klassisches Haus mit Backsteinfassade und roter Fassadenfarbe in Chicago
Kleines, Zweistöckiges Klassisches Haus mit Backsteinfassade und roter Fassadenfarbe in Chicago
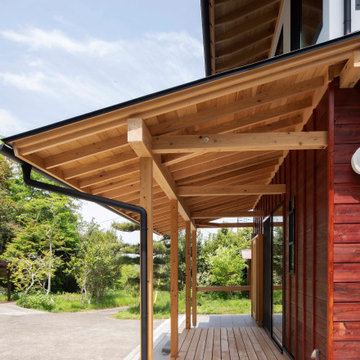
庇の付いたウッドデッキテラスは、内部と外部をつなぐ場所です。季節の良い時期は、ここで朝食を頂いたり、お茶を飲んだり、外で遊んだ子供達の休憩の場所だったり、近所の方が訪ねてきた時の縁側としての利用とか、その時々で使われることを想定して設けました。
Kleines, Zweistöckiges Klassisches Haus mit roter Fassadenfarbe, Satteldach, Blechdach, schwarzem Dach und Verschalung in Sonstige
Kleines, Zweistöckiges Klassisches Haus mit roter Fassadenfarbe, Satteldach, Blechdach, schwarzem Dach und Verschalung in Sonstige
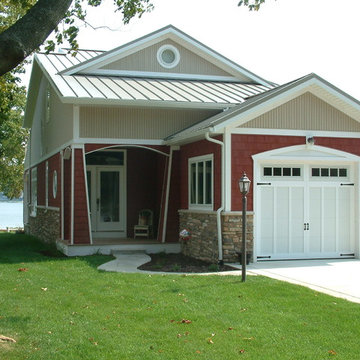
Kleines, Zweistöckiges Uriges Haus mit Vinylfassade und roter Fassadenfarbe in Chicago
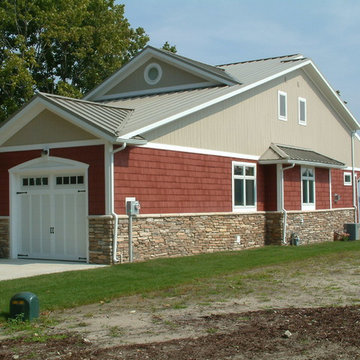
Kleines, Zweistöckiges Uriges Haus mit Vinylfassade und roter Fassadenfarbe in Chicago
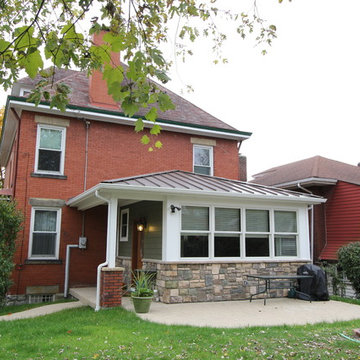
Gaskill Architecture
Kleine, Einstöckige Klassische Holzfassade Haus mit roter Fassadenfarbe und Walmdach in Sonstige
Kleine, Einstöckige Klassische Holzfassade Haus mit roter Fassadenfarbe und Walmdach in Sonstige
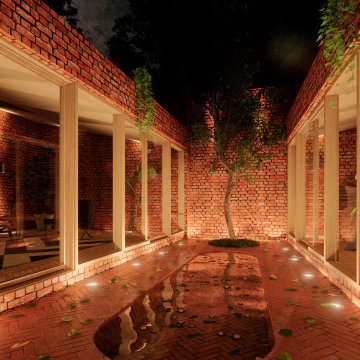
A courtyard home, made in the walled garden of a victorian terrace house off New Walk, Beverley. The home is made from reclaimed brick, cross-laminated timber and a planted lawn which makes up its biodiverse roof.
Occupying a compact urban site, surrounded by neighbours and walls on all sides, the home centres on a solar courtyard which brings natural light, air and views to the home, not unlike the peristyles of Roman Pompeii.
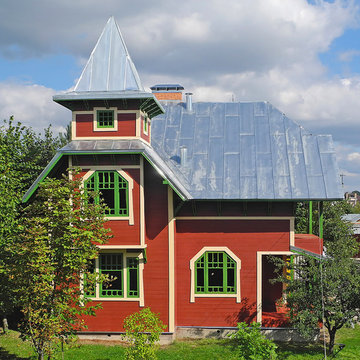
Я выполнил этот проект в октябре 2012 г. Необходимо было спроектировать небольшой каркасный дом на 2 семьи. Фундамент для дома был уже построен и заказчик предоставил мне уже готовый вариант планировки. От меня требовалось здесь в основном сделать красивые фасады и объединить все данные в один проект. Заказчик планировал строить дом самостоятельно, но так как он не является профессиональным строителем, то все архитектурные элементы фасадов и конструкции кркаса необходимо было придумать красивыми, но не сложными, максимально простыми в изготовлении.
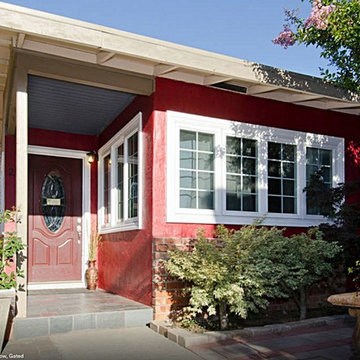
We Feng Shui'ed and designed this 8 unit Furnished Corporate Rental in San Jose, CA. With respect to Feng Shui, all the colors we used are pumping up specific areas for the owner as well as the guests.
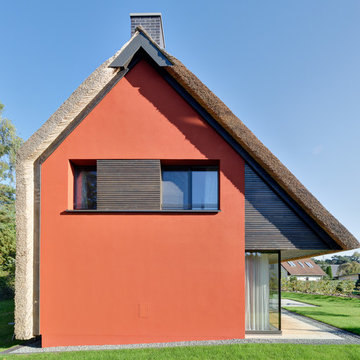
Architektur: Möhring Architekten
Fotos: Stefan Melchior
Kleines, Zweistöckiges Modernes Haus mit roter Fassadenfarbe, Satteldach und Mix-Fassade in Berlin
Kleines, Zweistöckiges Modernes Haus mit roter Fassadenfarbe, Satteldach und Mix-Fassade in Berlin
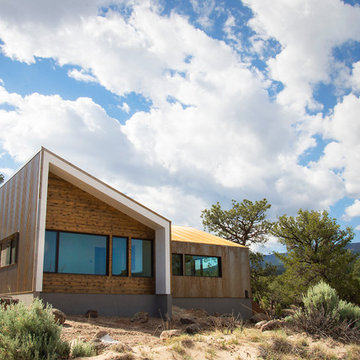
Modern Desert Home | Main House | Imbue Design
Kleines, Einstöckiges Modernes Haus mit Metallfassade und roter Fassadenfarbe in Salt Lake City
Kleines, Einstöckiges Modernes Haus mit Metallfassade und roter Fassadenfarbe in Salt Lake City
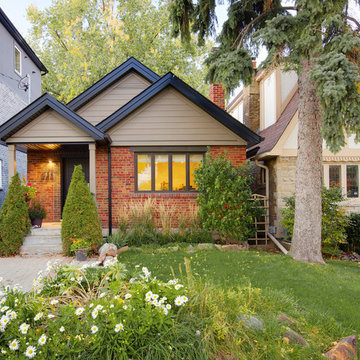
Andrew Snow Photography
Kleines, Einstöckiges Klassisches Haus mit Backsteinfassade, roter Fassadenfarbe und Satteldach in Toronto
Kleines, Einstöckiges Klassisches Haus mit Backsteinfassade, roter Fassadenfarbe und Satteldach in Toronto
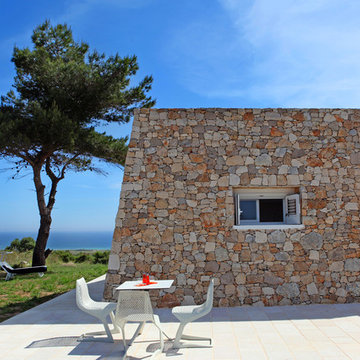
Architecte : Franco Leva
L'ambiance contemporaine avec ces trois chaises Myto autour d'une table Miura contrastent avec ce mur de pierre plus régional.
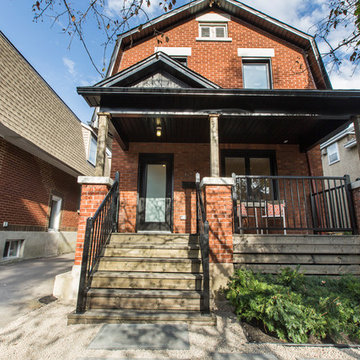
Updated Front Porch, Black windows, Black Door, modern railing, Japanese style landscaping
Kleines, Zweistöckiges Modernes Einfamilienhaus mit Backsteinfassade, roter Fassadenfarbe, Satteldach und Schindeldach in Ottawa
Kleines, Zweistöckiges Modernes Einfamilienhaus mit Backsteinfassade, roter Fassadenfarbe, Satteldach und Schindeldach in Ottawa
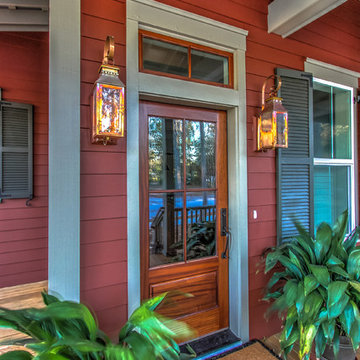
Natural gas lanterns flank the mahogany front entry.
Kleines, Zweistöckiges Klassisches Haus mit Faserzement-Fassade, roter Fassadenfarbe und Satteldach in Atlanta
Kleines, Zweistöckiges Klassisches Haus mit Faserzement-Fassade, roter Fassadenfarbe und Satteldach in Atlanta
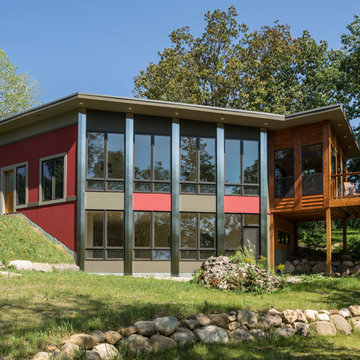
Edmunds Studio Photography.
The view from the ravine shows the large expanses of glass facing south to capture the winter son.
Zweistöckiges, Kleines Modernes Einfamilienhaus mit roter Fassadenfarbe, Faserzement-Fassade und Flachdach in Milwaukee
Zweistöckiges, Kleines Modernes Einfamilienhaus mit roter Fassadenfarbe, Faserzement-Fassade und Flachdach in Milwaukee
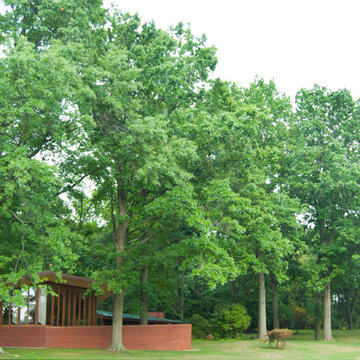
Adrienne DeRosa © 2012 Houzz
Kleines, Einstöckiges Modernes Haus mit roter Fassadenfarbe in Cleveland
Kleines, Einstöckiges Modernes Haus mit roter Fassadenfarbe in Cleveland
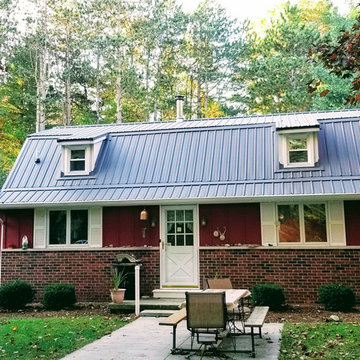
This is a beautiful cottage that we installed a Classic Rib Metal Roof on.
Kleines, Zweistöckiges Landhausstil Einfamilienhaus mit roter Fassadenfarbe, Mansardendach und Blechdach in Detroit
Kleines, Zweistöckiges Landhausstil Einfamilienhaus mit roter Fassadenfarbe, Mansardendach und Blechdach in Detroit
Kleine Häuser mit roter Fassadenfarbe Ideen und Design
5
