Kleine Häuser mit roter Fassadenfarbe Ideen und Design
Suche verfeinern:
Budget
Sortieren nach:Heute beliebt
141 – 160 von 990 Fotos
1 von 3
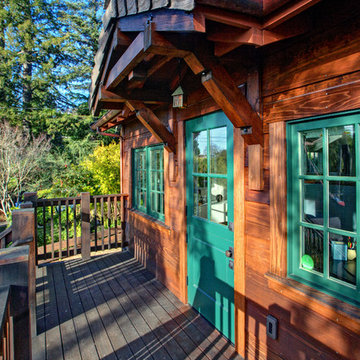
Restored one bedroom, one bath home. This is a compact house with a total of 750 square feet. The house was taken down to the studs and completely updated.
Mitchell Shenker Photography
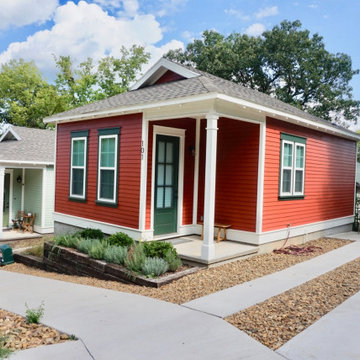
Flintlock designed four, 540 square foot homes for 3Volve Community Ecosystem Development in the up-and-coming South Fayetteville neighborhood. These “Painted Babies” allow residents to enjoy all the advantages of their prime location without worrying about maintenance. The high ceilings and thoughtful use of space make these homes coveted tiny residences.
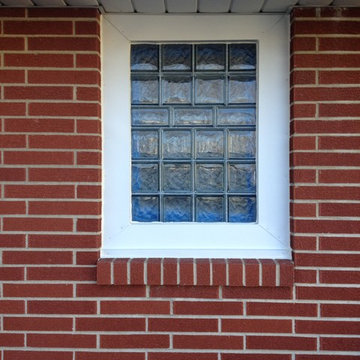
glass block window and maintenance free aluminum window trim
Kleines, Einstöckiges Modernes Einfamilienhaus mit Backsteinfassade, roter Fassadenfarbe, Walmdach und Schindeldach in Sonstige
Kleines, Einstöckiges Modernes Einfamilienhaus mit Backsteinfassade, roter Fassadenfarbe, Walmdach und Schindeldach in Sonstige
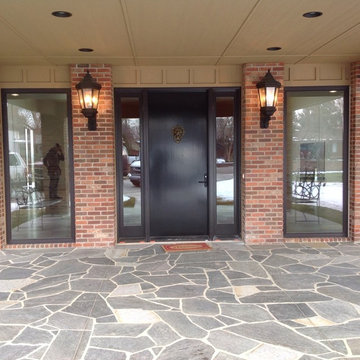
Custom Andersen E Series Entry Door
Kleines Modernes Haus mit Backsteinfassade und roter Fassadenfarbe in Boise
Kleines Modernes Haus mit Backsteinfassade und roter Fassadenfarbe in Boise
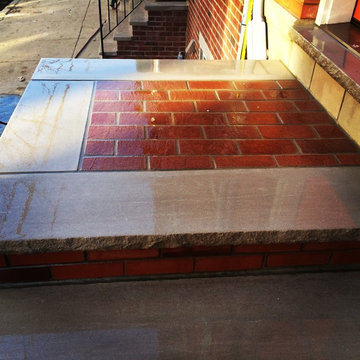
On this home we completed a full brick and stone front. Along with custom brick and stone steps leading to the front door of the home.
Kleines, Zweistöckiges Klassisches Haus mit Backsteinfassade und roter Fassadenfarbe in Philadelphia
Kleines, Zweistöckiges Klassisches Haus mit Backsteinfassade und roter Fassadenfarbe in Philadelphia
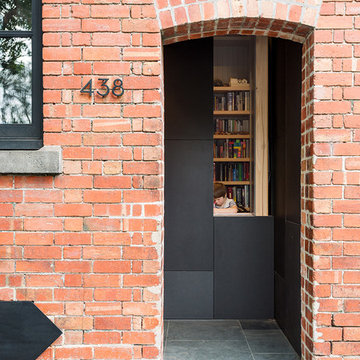
Architect: Victoria Reeves
Builder: Ben Thomas Builder
Photo Credit: Drew Echberg
Kleines, Dreistöckiges Industrial Reihenhaus mit Backsteinfassade und roter Fassadenfarbe in Melbourne
Kleines, Dreistöckiges Industrial Reihenhaus mit Backsteinfassade und roter Fassadenfarbe in Melbourne
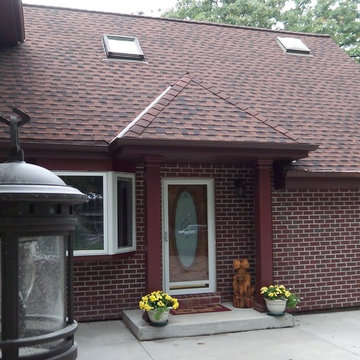
Cindy Lycholat
Kleines, Einstöckiges Stilmix Haus mit Backsteinfassade, roter Fassadenfarbe und Walmdach in Milwaukee
Kleines, Einstöckiges Stilmix Haus mit Backsteinfassade, roter Fassadenfarbe und Walmdach in Milwaukee
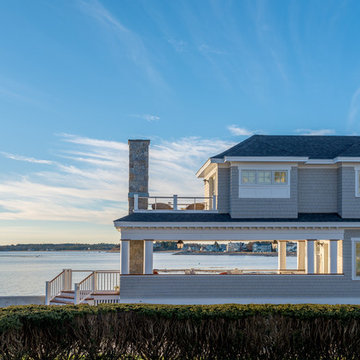
Francois Gagnon
Kleines Maritimes Haus mit roter Fassadenfarbe, Satteldach und Schindeldach in Portland Maine
Kleines Maritimes Haus mit roter Fassadenfarbe, Satteldach und Schindeldach in Portland Maine
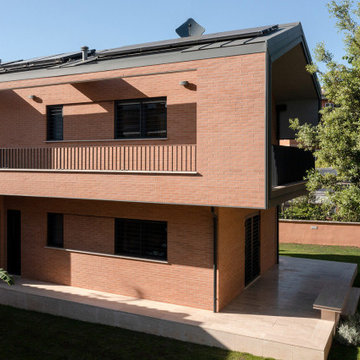
Un villino di nuova costruzione viene realizzato nella periferia romana sull'area precedentemente occupata da un box auto. In calcestruzzo armato, poggia su un basamento di travertino e si caratterizza per l'uso di due materiali principali: il mattone in laterizio delle facciate e la lamiera di rivestimento della copertura, "cucita" sul posto in maniera quasi sartoriale grazie alla tecnica della doppia aggraffatura. L’involucro particolarmente efficiente e il ricorso a pannelli solari e fotovoltaici consentono all’edificio di raggiungere la classe energetica A4.

Tim Bies
Kleines, Zweistöckiges Modernes Einfamilienhaus mit Metallfassade, roter Fassadenfarbe, Pultdach und Blechdach in Seattle
Kleines, Zweistöckiges Modernes Einfamilienhaus mit Metallfassade, roter Fassadenfarbe, Pultdach und Blechdach in Seattle
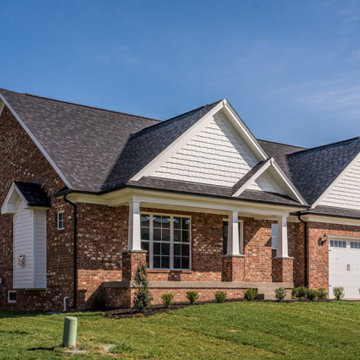
Kleines, Zweistöckiges Klassisches Einfamilienhaus mit Backsteinfassade, roter Fassadenfarbe und Schindeldach in Huntington
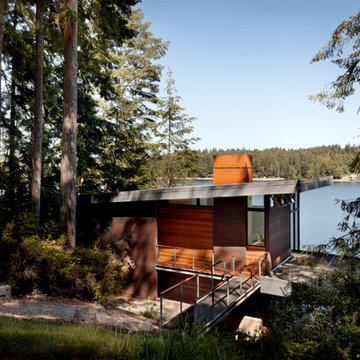
Tim Bies
Kleines, Zweistöckiges Modernes Einfamilienhaus mit Metallfassade, roter Fassadenfarbe, Pultdach und Blechdach in Seattle
Kleines, Zweistöckiges Modernes Einfamilienhaus mit Metallfassade, roter Fassadenfarbe, Pultdach und Blechdach in Seattle
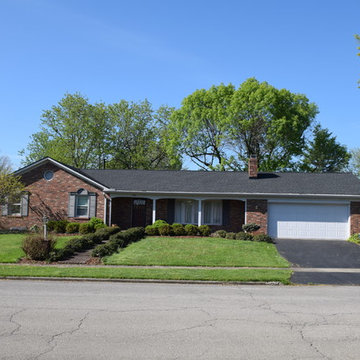
Kleines, Einstöckiges Klassisches Einfamilienhaus mit Backsteinfassade, roter Fassadenfarbe, Satteldach und Schindeldach in Sonstige
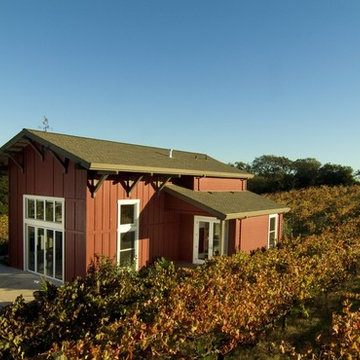
Guest house addition in a Sirah Vineyard - Headlsburg, CA
photos by Bernie Grijalva
Kleine Klassische Holzfassade Haus mit roter Fassadenfarbe in San Francisco
Kleine Klassische Holzfassade Haus mit roter Fassadenfarbe in San Francisco
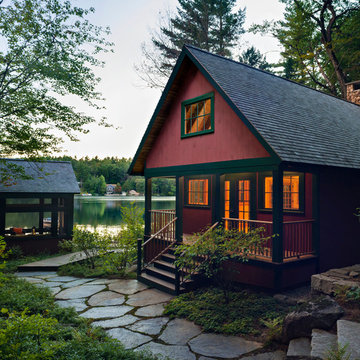
This project is a simple family gathering space next to the lake, with a small screen pavilion at waters edge. The large volume is used for music performances and family events. A seasonal (unheated) space allows us to utilize different windows--tllt in awnings, downward operating single hung windows, all with single glazing.

Kleines, Zweistöckiges Klassisches Reihenhaus mit Backsteinfassade, roter Fassadenfarbe und Flachdach in Washington, D.C.
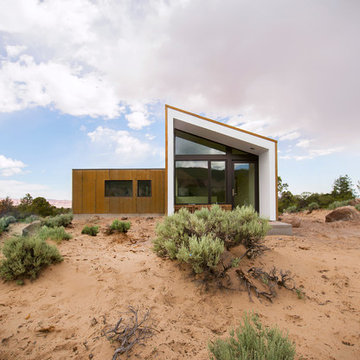
Modern Desert Home | Guest House | Imbue Design
Kleines, Einstöckiges Modernes Haus mit Metallfassade und roter Fassadenfarbe in Salt Lake City
Kleines, Einstöckiges Modernes Haus mit Metallfassade und roter Fassadenfarbe in Salt Lake City
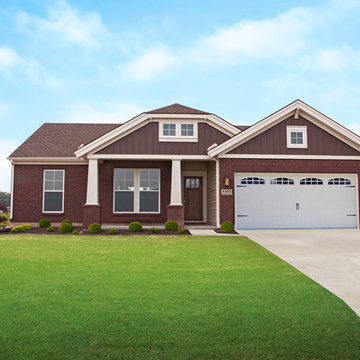
Jagoe Homes, Inc. Project: Falcon Ridge Estates, Zircon Model Home. Location: Evansville, Indiana. Elevation: C2, Site Number: FRE 22.
Einstöckiges, Kleines Rustikales Haus mit Backsteinfassade und roter Fassadenfarbe in Sonstige
Einstöckiges, Kleines Rustikales Haus mit Backsteinfassade und roter Fassadenfarbe in Sonstige
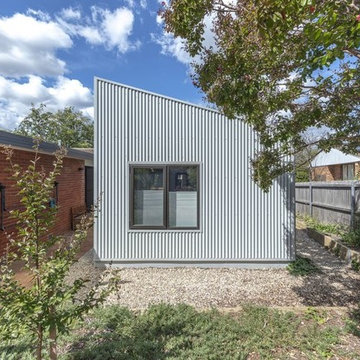
Ben Wrigley
Kleines, Einstöckiges Modernes Einfamilienhaus mit Backsteinfassade, roter Fassadenfarbe, Satteldach und Ziegeldach in Canberra - Queanbeyan
Kleines, Einstöckiges Modernes Einfamilienhaus mit Backsteinfassade, roter Fassadenfarbe, Satteldach und Ziegeldach in Canberra - Queanbeyan
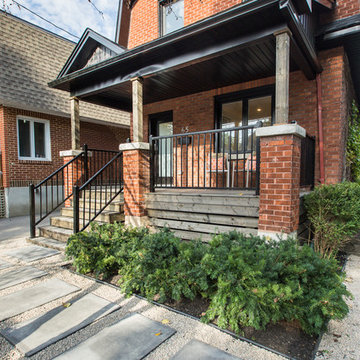
Updated Front Porch, Black windows, Black Door, modern railing, Japanese style landscaping
Kleines, Zweistöckiges Modernes Einfamilienhaus mit Backsteinfassade, roter Fassadenfarbe, Satteldach und Schindeldach in Ottawa
Kleines, Zweistöckiges Modernes Einfamilienhaus mit Backsteinfassade, roter Fassadenfarbe, Satteldach und Schindeldach in Ottawa
Kleine Häuser mit roter Fassadenfarbe Ideen und Design
8