Kleine Häuser mit Satteldach Ideen und Design
Suche verfeinern:
Budget
Sortieren nach:Heute beliebt
81 – 100 von 6.720 Fotos
1 von 3
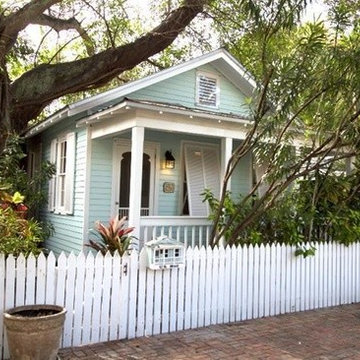
Another view of the Carsten Lane House.
Kleines, Einstöckiges Klassisches Haus mit blauer Fassadenfarbe und Satteldach in Miami
Kleines, Einstöckiges Klassisches Haus mit blauer Fassadenfarbe und Satteldach in Miami
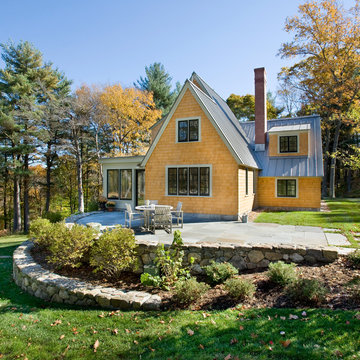
Shelly Harrison Photography
Kleine, Zweistöckige Landhaus Holzfassade Haus mit beiger Fassadenfarbe und Satteldach in Boston
Kleine, Zweistöckige Landhaus Holzfassade Haus mit beiger Fassadenfarbe und Satteldach in Boston

The first floor houses a generous two car garage with work bench, small mechanical room and a greenhouse. The second floor houses a one bedroom guest quarters.
Brian Vanden Brink Photographer

This project was a Guest House for a long time Battle Associates Client. Smaller, smaller, smaller the owners kept saying about the guest cottage right on the water's edge. The result was an intimate, almost diminutive, two bedroom cottage for extended family visitors. White beadboard interiors and natural wood structure keep the house light and airy. The fold-away door to the screen porch allows the space to flow beautifully.
Photographer: Nancy Belluscio
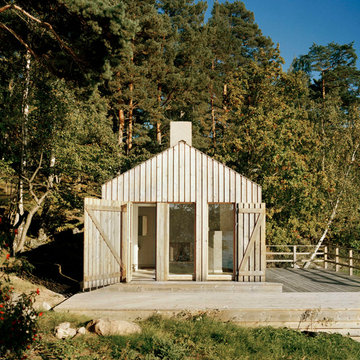
Kleine, Einstöckige Skandinavische Holzfassade Haus mit beiger Fassadenfarbe und Satteldach in Stockholm

We matched the shop and mudroom addition so closely it is impossible to tell up close what we did, aside from it looking nicer than existing.
Rebuild llc
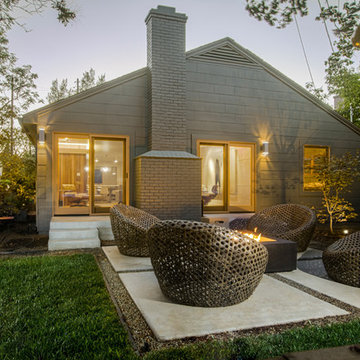
The goal was to create a dramatic, dark exterior while keeping the interior light and open. The sliders and windows around the home allow a view into the interior which illuminates at night giving a clear view into the bright interior space.
Photo by: Zephyr McIntyre
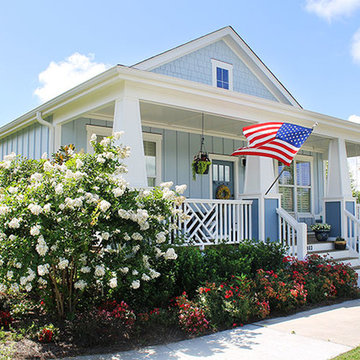
The SOUTHPORT Cottage. http://www.thecottagesnc.com/property/2131/
Photo: Morvil Design.
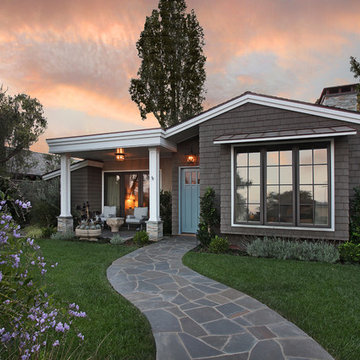
Jeri Koegel
Kleine, Einstöckige Klassische Holzfassade Haus mit grauer Fassadenfarbe und Satteldach in Orange County
Kleine, Einstöckige Klassische Holzfassade Haus mit grauer Fassadenfarbe und Satteldach in Orange County
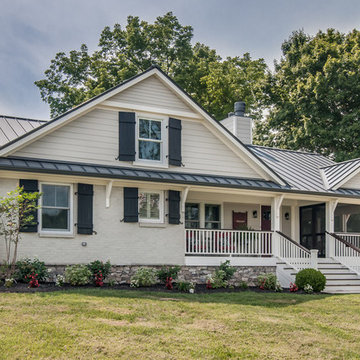
Showcase Photographers
Kleines, Einstöckiges Landhaus Haus mit Backsteinfassade, Satteldach und weißer Fassadenfarbe in Nashville
Kleines, Einstöckiges Landhaus Haus mit Backsteinfassade, Satteldach und weißer Fassadenfarbe in Nashville

Todd Tully Danner, AIA, IIDA
Kleines, Zweistöckiges Landhaus Einfamilienhaus mit Faserzement-Fassade, grauer Fassadenfarbe, Satteldach und Blechdach in Wilmington
Kleines, Zweistöckiges Landhaus Einfamilienhaus mit Faserzement-Fassade, grauer Fassadenfarbe, Satteldach und Blechdach in Wilmington

Carriage home in Craftsman style using materials locally quarried, blue stone and field stone veneer and western red cedar shingles. Detail elements such as swept roof, stair turret and Doric columns add to the Craftsman integrity of the home.
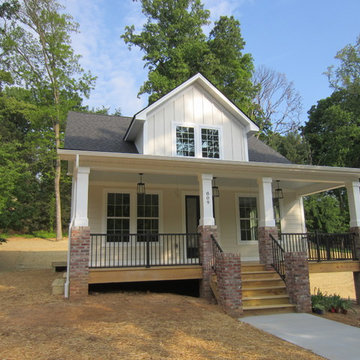
Kleine, Einstöckige Klassische Holzfassade Haus mit Satteldach und beiger Fassadenfarbe in Sonstige
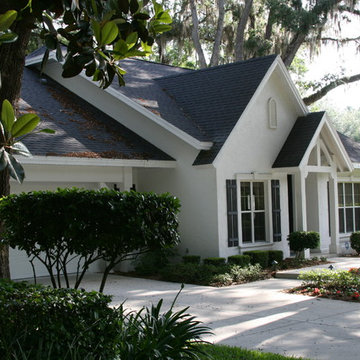
Kleines, Einstöckiges Klassisches Haus mit Putzfassade, weißer Fassadenfarbe und Satteldach in Orlando
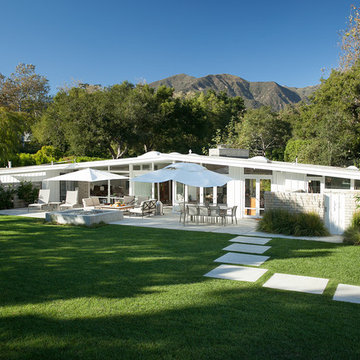
Einstöckige, Kleine Retro Holzfassade Haus mit weißer Fassadenfarbe und Satteldach in Santa Barbara
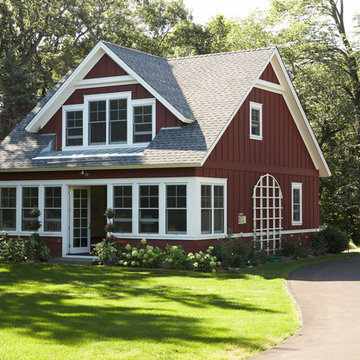
Front exterior of the little red sided cottage from the drive
-- Cozy and adorable Guest Cottage.
Architectural Designer: Peter MacDonald of Peter Stafford MacDonald and Company
Interior Designer: Jeremy Wunderlich (of Hanson Nobles Wunderlich)

Lakefront lighthouse
Kleines Stilmix Einfamilienhaus mit Backsteinfassade, weißer Fassadenfarbe, Satteldach und Schindeldach in Austin
Kleines Stilmix Einfamilienhaus mit Backsteinfassade, weißer Fassadenfarbe, Satteldach und Schindeldach in Austin
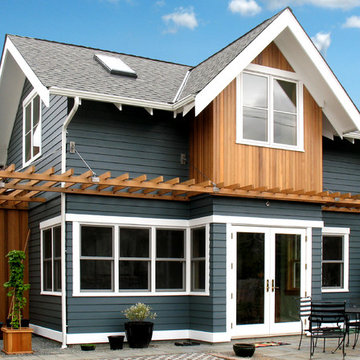
Widner Cottage--Matt Hutchins
Zweistöckiges, Kleines Klassisches Haus mit Mix-Fassade und Satteldach in Seattle
Zweistöckiges, Kleines Klassisches Haus mit Mix-Fassade und Satteldach in Seattle
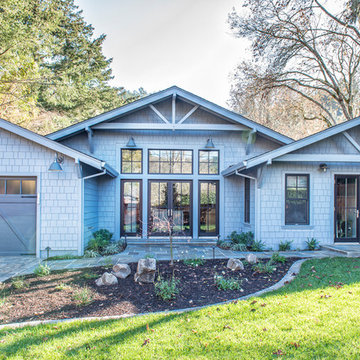
After purchasing a vacation home on the Russian River in Monte Rio, a small hamlet in Sonoma County, California, the owner wanted to embark on a full-scale renovation starting with a new floor plan, re-envisioning the exterior and creating a "get-away" haven to relax in with family and friends. The original single-story house was built in the 1950's and added onto and renovated over the years. The home needed to be completely re-done. The house was taken down to the studs, re-organized, and re-built from a space planning and design perspective. For this project, the homeowner selected Integrity® Wood-Ultrex® Windows and French Doors for both their beauty and value. The windows and doors added a level of architectural styling that helped achieve the project’s aesthetic goals.
Kleine Häuser mit Satteldach Ideen und Design
5
