Kleine Häuser mit schwarzer Fassadenfarbe Ideen und Design
Suche verfeinern:
Budget
Sortieren nach:Heute beliebt
61 – 80 von 1.401 Fotos
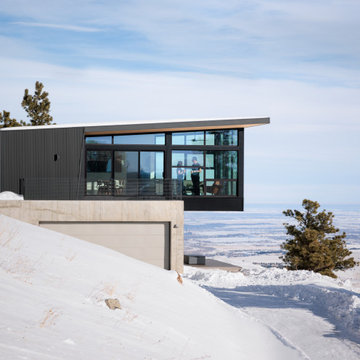
Modern mountain home.
Kleines, Zweistöckiges Modernes Einfamilienhaus mit Betonfassade und schwarzer Fassadenfarbe in Denver
Kleines, Zweistöckiges Modernes Einfamilienhaus mit Betonfassade und schwarzer Fassadenfarbe in Denver
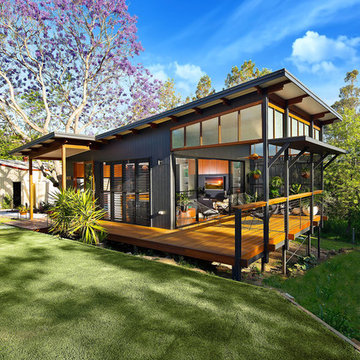
Kleines, Einstöckiges Modernes Einfamilienhaus mit Faserzement-Fassade, schwarzer Fassadenfarbe, Flachdach und Blechdach in Brisbane

The compact subdued cabin nestled under a lush second-growth forest overlooking Lake Rosegir. Built over an existing foundation, the new building is just over 800 square feet. Early design discussions focused on creating a compact, structure that was simple, unimposing, and efficient. Hidden in the foliage clad in dark stained cedar, the house welcomes light inside even on the grayest days. A deck sheltered under 100 yr old cedars is a perfect place to watch the water.
Project Team | Lindal Home
Architectural Designer | OTO Design
General Contractor | Love and sons
Photography | Patrick
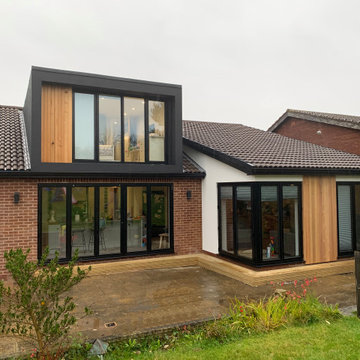
A loft conversion, external modernisation and internal renovation to an existing bungalow in Dronfield, Derbyshire.
The project sought to create a modern and contemporary dormer to the rear together with new bi folding doors below to create a two storey element to the design. A larger corner glazed unit and separate full height screen have been introduced within an existing rear off shot and the dwelling has been clad with timber and render to compliment the existing brickwork whilst modernising the overall appearance.
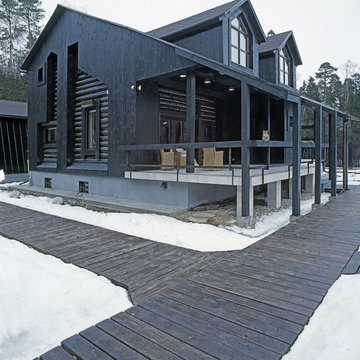
Архитектор Алексей Розенберг
фото Евгений Лучин
Kleine, Zweistöckige Landhaus Holzfassade Haus mit schwarzer Fassadenfarbe und Satteldach in Moskau
Kleine, Zweistöckige Landhaus Holzfassade Haus mit schwarzer Fassadenfarbe und Satteldach in Moskau
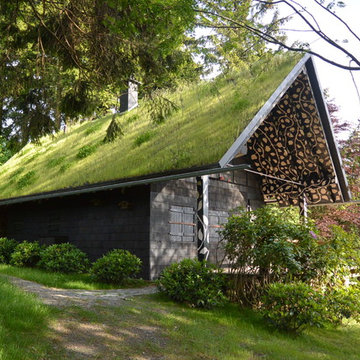
Kleine, Einstöckige Urige Holzfassade Haus mit schwarzer Fassadenfarbe und Satteldach in Frankfurt am Main
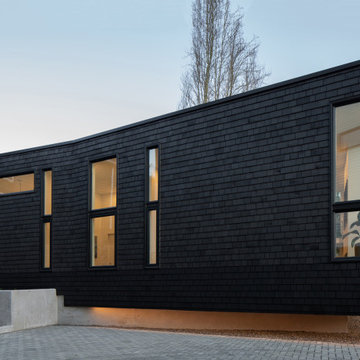
Kleines, Einstöckiges Haus mit schwarzer Fassadenfarbe, Flachdach, grauem Dach und Schindeln in Seattle
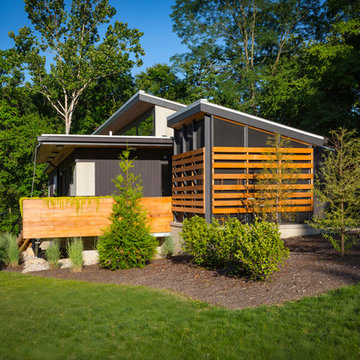
RVP Photography
Kleines, Einstöckiges Modernes Haus mit Metallfassade, schwarzer Fassadenfarbe und Pultdach in Cincinnati
Kleines, Einstöckiges Modernes Haus mit Metallfassade, schwarzer Fassadenfarbe und Pultdach in Cincinnati
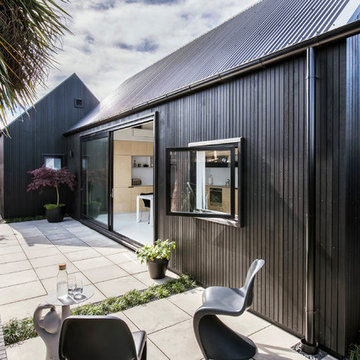
Stephen Goodenough
Kleine, Einstöckige Moderne Holzfassade Haus mit schwarzer Fassadenfarbe und Satteldach in Christchurch
Kleine, Einstöckige Moderne Holzfassade Haus mit schwarzer Fassadenfarbe und Satteldach in Christchurch
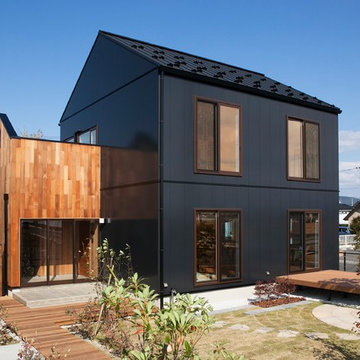
外観は、シンボリックな三角屋根の「家型」を採用。あきのこない不変的なデザインを目指しました。
雪の中でも目立つように外壁材はブラックを採用。印象がきつくならないように、一部木製サイディングとしました。
外壁 ミナモ「ピュアブラック」
外壁 チャネルオリジナル「ウィルウォール」
モデルハウスとして公開中。ご見学の際は下記の弊社HPよりご予約をお願いいたします。
ハウスM21展示場予約ページ https://www.housem21.com/reservation/

Photography by Luke Jacobs
Kleines, Zweistöckiges Modernes Einfamilienhaus mit Mix-Fassade, schwarzer Fassadenfarbe und Blechdach in Austin
Kleines, Zweistöckiges Modernes Einfamilienhaus mit Mix-Fassade, schwarzer Fassadenfarbe und Blechdach in Austin
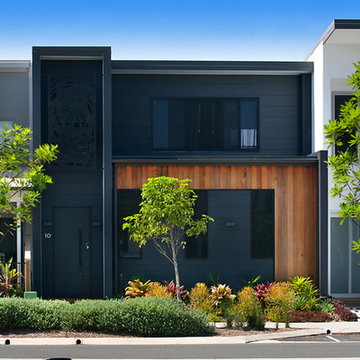
Kleine, Zweistöckige Moderne Holzfassade Haus mit schwarzer Fassadenfarbe in Sunshine Coast
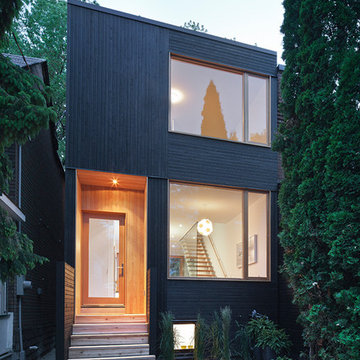
Steven Evans Photography
Kleine, Zweistöckige Moderne Holzfassade Haus mit schwarzer Fassadenfarbe in Toronto
Kleine, Zweistöckige Moderne Holzfassade Haus mit schwarzer Fassadenfarbe in Toronto
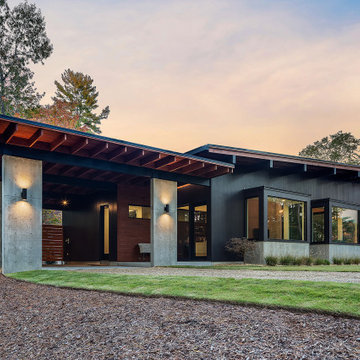
Vertical Artisan ship lap siding is complemented by and assortment or exposed architectural concrete accent
Note the car port with car charging station.
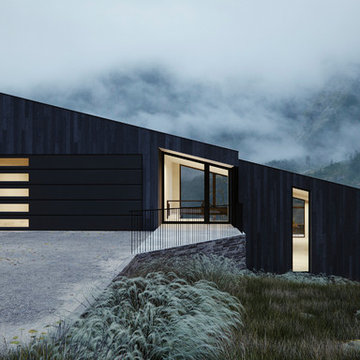
Kleines, Dreistöckiges Modernes Haus mit schwarzer Fassadenfarbe, Pultdach und Blechdach in Kansas City
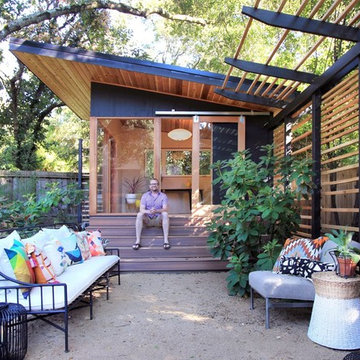
Redwood Builders had the pleasure of working with leading SF based architects Seth and Melissa Hanley of Design Blitz to create a sleek and modern backyard "Shudio" structure. Located in their backyard in Sebastopol, the Shudio replaced a falling-down potting shed and brings the best of his-and-hers space planning: a painting studio for her and a beer brewing shed for him. During their frequent backyard parties (which often host more than 90 guests) the Shudio transforms into a bar with easy through traffic and a built in keg-orator. The finishes are simple with the primary surface being charcoal painted T111 with accents of western red cedar and a white washed ash plywood interior. The sliding barn doors and trim are constructed of California redwood. The trellis with its varied pattern creates a shadow pattern that changes throughout the day. The trellis helps to enclose the informal patio (decomposed granite) and provide privacy from neighboring properties. Existing mature rhododendrons were prioritized in the design and protected in place where possible.
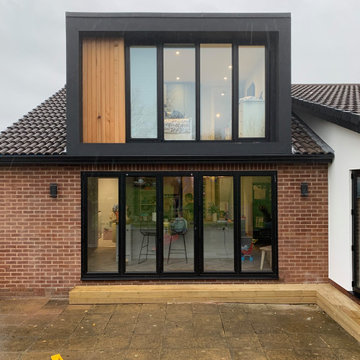
The dormer was framed with a projecting render surround, painted black to compliment the glazing whilst care was taken to line the vertical elements of the bi-folding doors at ground floor through with the glazing to the first floor bedroom.
The "blank" panel to the left hand side of the dormer is clad with cedar boarding to tie in with the cladding used on the ground floor aspect adjacent.
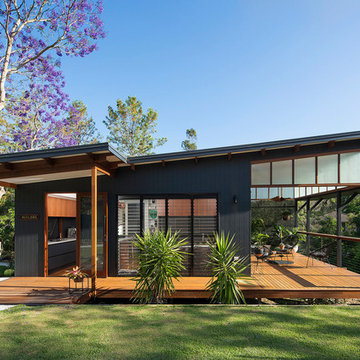
Front Entry
Kleines, Einstöckiges Modernes Einfamilienhaus mit Faserzement-Fassade, schwarzer Fassadenfarbe, Flachdach und Blechdach in Brisbane
Kleines, Einstöckiges Modernes Einfamilienhaus mit Faserzement-Fassade, schwarzer Fassadenfarbe, Flachdach und Blechdach in Brisbane
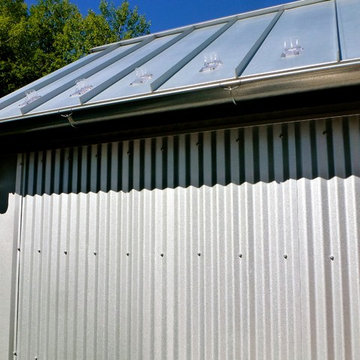
Pool court yard, galvanized metal stair tower
Kleines, Zweistöckiges Landhaus Haus mit Metallfassade, schwarzer Fassadenfarbe und Satteldach in New York
Kleines, Zweistöckiges Landhaus Haus mit Metallfassade, schwarzer Fassadenfarbe und Satteldach in New York
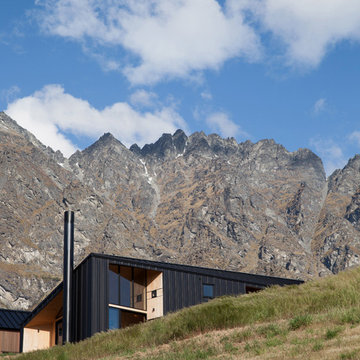
David Straight
Zweistöckiges, Kleines Modernes Haus mit Metallfassade, schwarzer Fassadenfarbe und Satteldach in Dunedin
Zweistöckiges, Kleines Modernes Haus mit Metallfassade, schwarzer Fassadenfarbe und Satteldach in Dunedin
Kleine Häuser mit schwarzer Fassadenfarbe Ideen und Design
4