Kleine Häuser mit schwarzer Fassadenfarbe Ideen und Design
Suche verfeinern:
Budget
Sortieren nach:Heute beliebt
101 – 120 von 1.396 Fotos
1 von 3

Claire Hamilton Photography
Kleines, Einstöckiges Maritimes Einfamilienhaus mit Metallfassade, schwarzer Fassadenfarbe, Pultdach und Blechdach in Auckland
Kleines, Einstöckiges Maritimes Einfamilienhaus mit Metallfassade, schwarzer Fassadenfarbe, Pultdach und Blechdach in Auckland

Kleines, Einstöckiges Tiny House mit Metallfassade, schwarzer Fassadenfarbe, Pultdach, Blechdach und schwarzem Dach in San Francisco
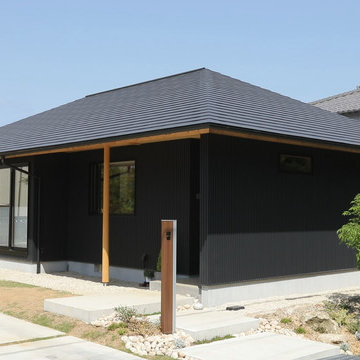
Kleines, Einstöckiges Asiatisches Einfamilienhaus mit Metallfassade, schwarzer Fassadenfarbe, Walmdach und Blechdach in Sonstige
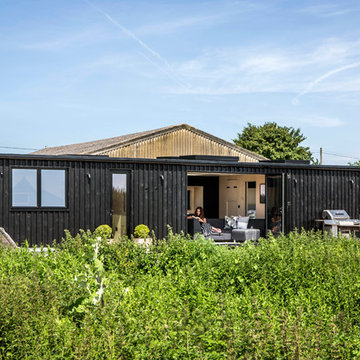
Lucy Walters Photography
Einstöckiges, Kleines Skandinavisches Containerhaus mit schwarzer Fassadenfarbe und Flachdach in Oxfordshire
Einstöckiges, Kleines Skandinavisches Containerhaus mit schwarzer Fassadenfarbe und Flachdach in Oxfordshire

This modern green home offers both a vacation destination on Cape Cod near local family members and an opportunity for rental income.
FAMILY ROOTS. A West Coast couple living in the San Francisco Bay Area sought a permanent East Coast vacation home near family members living on Cape Cod. As academic professionals focused on sustainability, they sought a green, energy efficient home that was well-aligned with their values. With no green homes available for sale on Cape Cod, they decided to purchase land near their family and build their own.
SLOPED SITE. Comprised of a 3/4 acre lot nestled in the pines, the steeply sloping terrain called for a plan that embraced and took advantage of the slope. Of equal priority was optimizing solar exposure, preserving privacy from abutters, and creating outdoor living space. The design accomplished these goals with a simple, rectilinear form, offering living space on the both entry and lower/basement levels. The stepped foundation allows for a walk-out basement level with light-filled living space on the down-hill side of the home. The traditional basement on the eastern, up-hill side houses mechanical equipment and a home gym. The house welcomes natural light throughout, captures views of the forest, and delivers entertainment space that connects indoor living space to outdoor deck and dining patio.
MODERN VISION. The clean building form and uncomplicated finishes pay homage to the modern architectural legacy on the outer Cape. Durable and economical fiber cement panels, fixed with aluminum channels, clad the primary form. Cedar clapboards provide a visual accent at the south-facing living room, which extends a single roof plane to cover the entry porch.
SMART USE OF SPACE. On the entry level, the “L”-shaped living, dining, and kitchen space connects to the exterior living, dining, and grilling spaces to effectively double the home’s summertime entertainment area. Placed at the western end of the entry level (where it can retain privacy but still claim expansive downhill views) is the master suite with a built-in study. The lower level has two guest bedrooms, a second full bathroom, and laundry. The flexibility of the space—crucial in a house with a modest footprint—emerges in one of the guest bedrooms, which doubles as home office by opening the barn-style double doors to connect it to the bright, airy open stair leading up to the entry level. Thoughtful design, generous ceiling heights and large windows transform the modest 1,100 sf* footprint into a well-lit, spacious home. *(total finished space is 1800 sf)
RENTAL INCOME. The property works for its owners by netting rental income when the owners are home in San Francisco. The house especially caters to vacationers bound for nearby Mayo Beach and includes an outdoor shower adjacent to the lower level entry door. In contrast to the bare bones cottages that are typically available on the Cape, this home offers prospective tenants a modern aesthetic, paired with luxurious and green features. Durable finishes inside and out will ensure longevity with the heavier use that comes with a rental property.
COMFORT YEAR-ROUND. The home is super-insulated and air-tight, with mechanical ventilation to provide continuous fresh air from the outside. High performance triple-paned windows complement the building enclosure and maximize passive solar gain while ensuring a warm, draft-free winter, even when sitting close to the glass. A properly sized air source heat pump offers efficient heating & cooling, and includes a carefully designed the duct distribution system to provide even comfort throughout the house. The super-insulated envelope allows us to significantly reduce the equipment capacity, duct size, and airflow quantities, while maintaining unparalleled thermal comfort.
ENERGY EFFICIENT. The building’s shell and mechanical systems play instrumental roles in the home’s exceptional performance. The building enclosure reduces the most significant energy glutton: heating. Continuous super-insulation, thorough air sealing, triple-pane windows, and passive solar gain work together to yield a miniscule heating load. All active energy consumers are extremely efficient: an air source heat pump for heating and cooling, a heat pump hot water heater, LED lighting, energy recovery ventilation (ERV), and high efficiency appliances. The result is a home that uses 70% less energy than a similar new home built to code requirements.
OVERALL. The home embodies the owners’ goals and values while comprehensively enabling thermal comfort, energy efficiency, a vacation respite, and supplementary income.
PROJECT TEAM
ZeroEnergy Design - Architect & Mechanical Designer
A.F. Hultin & Co. - Contractor
Pamet Valley Landscape Design - Landscape & Masonry
Lisa Finch - Original Artwork
European Architectural Supply - Windows
Eric Roth Photography - Photography
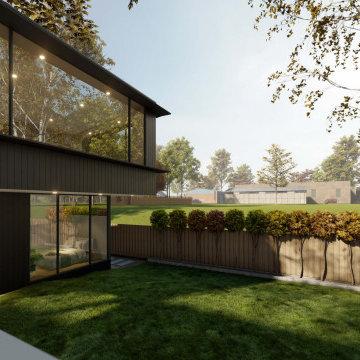
Blackburn North Tiny House
Blackburn North Tiny House. Alteration and Additions to an existing house, a transition from old to new.
Kleines, Zweistöckiges Modernes Tiny House mit Mix-Fassade und schwarzer Fassadenfarbe in Melbourne
Kleines, Zweistöckiges Modernes Tiny House mit Mix-Fassade und schwarzer Fassadenfarbe in Melbourne

The compact subdued cabin nestled under a lush second-growth forest overlooking Lake Rosegir. Built over an existing foundation, the new building is just over 800 square feet. Early design discussions focused on creating a compact, structure that was simple, unimposing, and efficient. Hidden in the foliage clad in dark stained cedar, the house welcomes light inside even on the grayest days. A deck sheltered under 100 yr old cedars is a perfect place to watch the water.
Project Team | Lindal Home
Architectural Designer | OTO Design
General Contractor | Love and sons
Photography | Patrick

The project’s goal is to introduce more affordable contemporary homes for Triangle Area housing. This 1,800 SF modern ranch-style residence takes its shape from the archetypal gable form and helps to integrate itself into the neighborhood. Although the house presents a modern intervention, the project’s scale and proportional parameters integrate into its context.
Natural light and ventilation are passive goals for the project. A strong indoor-outdoor connection was sought by establishing views toward the wooded landscape and having a deck structure weave into the public area. North Carolina’s natural textures are represented in the simple black and tan palette of the facade.
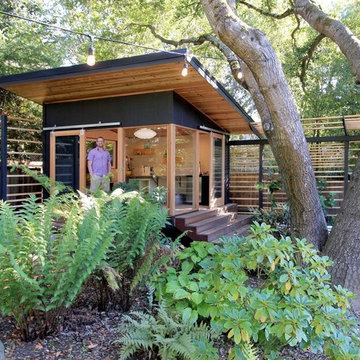
Redwood Builders had the pleasure of working with leading SF based architects Seth and Melissa Hanley of Design Blitz to create a sleek and modern backyard "Shudio" structure. Located in their backyard in Sebastopol, the Shudio replaced a falling-down potting shed and brings the best of his-and-hers space planning: a painting studio for her and a beer brewing shed for him. During their frequent backyard parties (which often host more than 90 guests) the Shudio transforms into a bar with easy through traffic and a built in keg-orator. The finishes are simple with the primary surface being charcoal painted T111 with accents of western red cedar and a white washed ash plywood interior. The sliding barn doors and trim are constructed of California redwood. The trellis with its varied pattern creates a shadow pattern that changes throughout the day. The trellis helps to enclose the informal patio (decomposed granite) and provide privacy from neighboring properties. Existing mature rhododendrons were prioritized in the design and protected in place where possible.
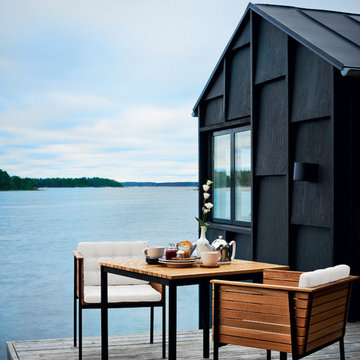
Trädäck och fasad på individuellt sommarhus. Arkitekternas sommarhus byggs på traditionellt vis i lösvirke av hög kvalitet. Det kräver erfarna hantverkare men ger överlägsen flexibilitet.
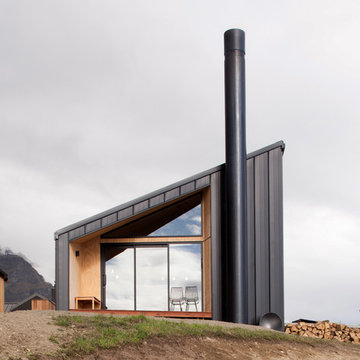
David Straight
Kleines, Zweistöckiges Modernes Haus mit Metallfassade, schwarzer Fassadenfarbe und Satteldach in Dunedin
Kleines, Zweistöckiges Modernes Haus mit Metallfassade, schwarzer Fassadenfarbe und Satteldach in Dunedin

From SinglePoint Design Build: “This project consisted of a full exterior removal and replacement of the siding, windows, doors, and roof. In so, the Architects OXB Studio, re-imagined the look of the home by changing the siding materials, creating privacy for the clients at their front entry, and making the expansive decks more usable. We added some beautiful cedar ceiling cladding on the interior as well as a full home solar with Tesla batteries. The Shou-sugi-ban siding is our favorite detail.
While the modern details were extremely important, waterproofing this home was of upmost importance given its proximity to the San Francisco Bay and the winds in this location. We used top of the line waterproofing professionals, consultants, techniques, and materials throughout this project. This project was also unique because the interior of the home was mostly finished so we had to build scaffolding with shrink wrap plastic around the entire 4 story home prior to pulling off all the exterior finishes.
We are extremely proud of how this project came out!”
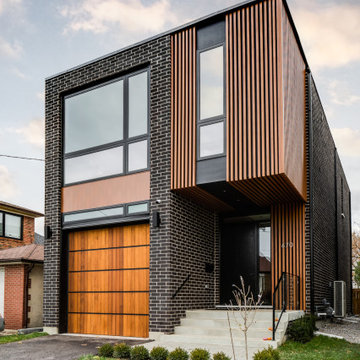
Kleines, Zweistöckiges Modernes Einfamilienhaus mit Backsteinfassade, schwarzer Fassadenfarbe, Flachdach und Wandpaneelen in Toronto

This very urban home is carefully scaled to the neighborhood, and the small 3600 square foot lot.
Kleines, Dreistöckiges Modernes Haus mit Backsteinfassade, schwarzer Fassadenfarbe und Flachdach in Seattle
Kleines, Dreistöckiges Modernes Haus mit Backsteinfassade, schwarzer Fassadenfarbe und Flachdach in Seattle

Exterior of 400 SF ADU. This project boasts a large vaulted living area in a one bed / one bath design.
ADUs can be rented out for additional income, which can help homeowners offset the cost of their mortgage or other expenses.
ADUs can provide extra living space for family members, guests, or renters.
ADUs can increase the value of a home, making it a wise investment.
Spacehouse ADUs are designed to make the most of every square foot, so you can enjoy all the comforts of home in a smaller space.

Photo: Roy Aguilar
Kleines, Einstöckiges Retro Einfamilienhaus mit Backsteinfassade, schwarzer Fassadenfarbe, Satteldach und Blechdach in Dallas
Kleines, Einstöckiges Retro Einfamilienhaus mit Backsteinfassade, schwarzer Fassadenfarbe, Satteldach und Blechdach in Dallas
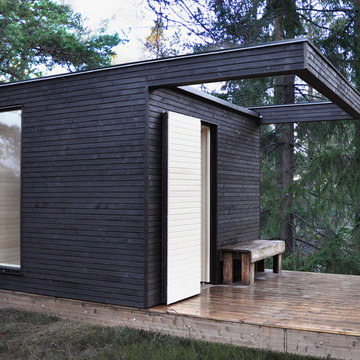
Sven Hansson
Kleine, Einstöckige Moderne Holzfassade Haus mit schwarzer Fassadenfarbe und Flachdach in Stockholm
Kleine, Einstöckige Moderne Holzfassade Haus mit schwarzer Fassadenfarbe und Flachdach in Stockholm
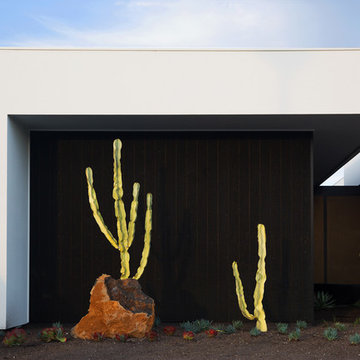
Owen McGoldrick
Kleine, Einstöckige Moderne Holzfassade Haus mit schwarzer Fassadenfarbe in Gold Coast - Tweed
Kleine, Einstöckige Moderne Holzfassade Haus mit schwarzer Fassadenfarbe in Gold Coast - Tweed
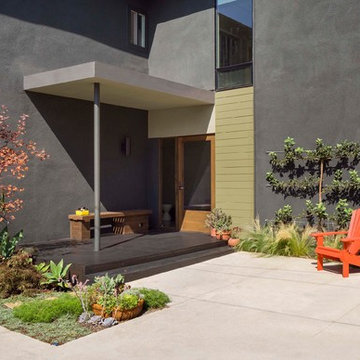
940sf interior and exterior remodel of the rear unit of a duplex. By reorganizing on-site parking and re-positioning openings a greater sense of privacy was created for both units. In addition it provided a new entryway for the rear unit. A modified first floor layout improves natural daylight and connections to new outdoor patios.
(c) Eric Staudenmaier

The artfully designed Boise Passive House is tucked in a mature neighborhood, surrounded by 1930’s bungalows. The architect made sure to insert the modern 2,000 sqft. home with intention and a nod to the charm of the adjacent homes. Its classic profile gleams from days of old while bringing simplicity and design clarity to the façade.
The 3 bed/2.5 bath home is situated on 3 levels, taking full advantage of the otherwise limited lot. Guests are welcomed into the home through a full-lite entry door, providing natural daylighting to the entry and front of the home. The modest living space persists in expanding its borders through large windows and sliding doors throughout the family home. Intelligent planning, thermally-broken aluminum windows, well-sized overhangs, and Selt external window shades work in tandem to keep the home’s interior temps and systems manageable and within the scope of the stringent PHIUS standards.
Kleine Häuser mit schwarzer Fassadenfarbe Ideen und Design
6