Kleine Häuser mit schwarzer Fassadenfarbe Ideen und Design
Suche verfeinern:
Budget
Sortieren nach:Heute beliebt
141 – 160 von 1.401 Fotos
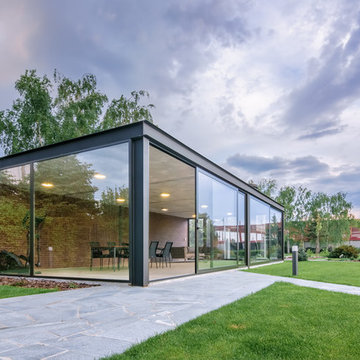
Иван Юрыма, Антон Сухарь, Виталий Никицкий, Юлия Селимова, Михаил Васин
Kleines, Einstöckiges Modernes Haus mit Glasfassade, schwarzer Fassadenfarbe und Flachdach in Sonstige
Kleines, Einstöckiges Modernes Haus mit Glasfassade, schwarzer Fassadenfarbe und Flachdach in Sonstige
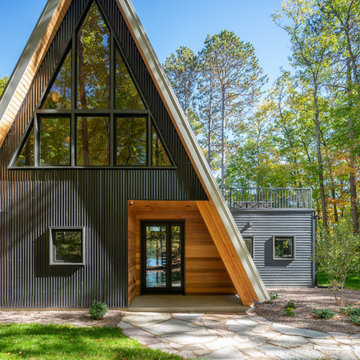
Kleines Modernes Tiny House mit Mix-Fassade, schwarzer Fassadenfarbe, Satteldach, Blechdach und grauem Dach in Minneapolis
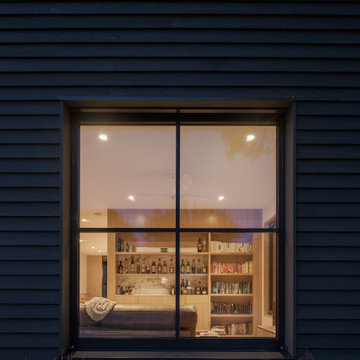
The artfully designed Boise Passive House is tucked in a mature neighborhood, surrounded by 1930’s bungalows. The architect made sure to insert the modern 2,000 sqft. home with intention and a nod to the charm of the adjacent homes. Its classic profile gleams from days of old while bringing simplicity and design clarity to the façade.
The 3 bed/2.5 bath home is situated on 3 levels, taking full advantage of the otherwise limited lot. Guests are welcomed into the home through a full-lite entry door, providing natural daylighting to the entry and front of the home. The modest living space persists in expanding its borders through large windows and sliding doors throughout the family home. Intelligent planning, thermally-broken aluminum windows, well-sized overhangs, and Selt external window shades work in tandem to keep the home’s interior temps and systems manageable and within the scope of the stringent PHIUS standards.

One level bungalow.
Photo Credit- Natalie Wyman
Kleines, Einstöckiges Modernes Einfamilienhaus mit Mix-Fassade, schwarzer Fassadenfarbe und Schindeldach in Sonstige
Kleines, Einstöckiges Modernes Einfamilienhaus mit Mix-Fassade, schwarzer Fassadenfarbe und Schindeldach in Sonstige
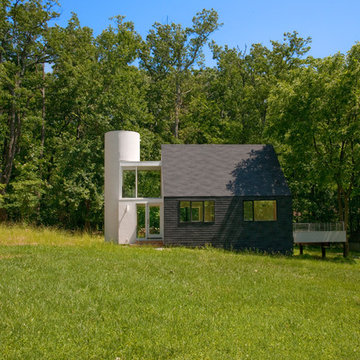
Side elevation showing new white stucco entry stair tower, asphalt shingle siding and rear deck. — Photo: Julia Heine
Kleines, Einstöckiges Modernes Haus mit Putzfassade, schwarzer Fassadenfarbe und Satteldach in Baltimore
Kleines, Einstöckiges Modernes Haus mit Putzfassade, schwarzer Fassadenfarbe und Satteldach in Baltimore
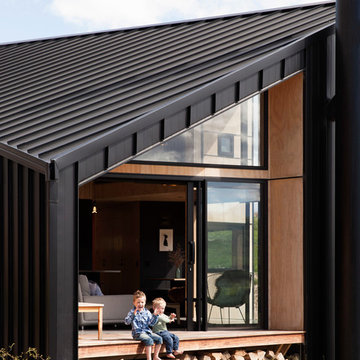
David Straight
Kleines, Zweistöckiges Modernes Haus mit Metallfassade, schwarzer Fassadenfarbe und Satteldach in Dunedin
Kleines, Zweistöckiges Modernes Haus mit Metallfassade, schwarzer Fassadenfarbe und Satteldach in Dunedin
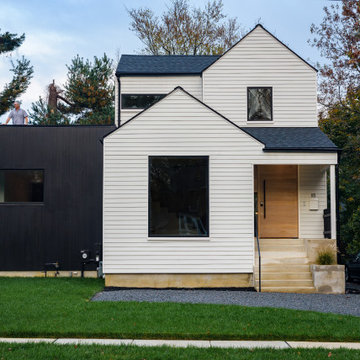
Renovation of an existing house included small adjustments to the rooflines to make a much more modern expression inspired by Scandinavian architecture. Minimal trim around windows and corners also helps the pure geometric forms emerge. While still respecting the scale and the origins of the local style, it is unmistakably distinct.
Its complementary black box master suite with roof deck creates a contrast with the more traditional, iconic house shapes in white. The result is a house that is familiar and comfortable while at the same time challenging our ideas about what a house should be.
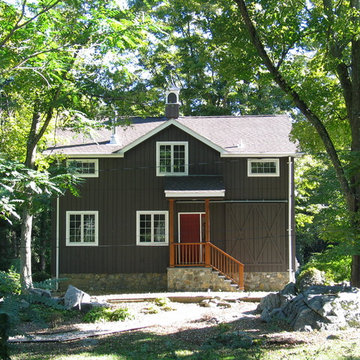
historic old barn renovated to be used as guest house, with garage in basement
Kleine, Dreistöckige Landhaus Holzfassade Haus mit schwarzer Fassadenfarbe und Satteldach in New York
Kleine, Dreistöckige Landhaus Holzfassade Haus mit schwarzer Fassadenfarbe und Satteldach in New York

Kleines, Zweistöckiges Modernes Tiny House mit Metallfassade, schwarzer Fassadenfarbe, Pultdach und Blechdach in Sonstige
![[Out] Building](https://st.hzcdn.com/fimgs/pictures/exteriors/out-building-from-in-form-llc-img~bc51d4d40de931eb_5993-1-908931c-w360-h360-b0-p0.jpg)
Kleine, Zweistöckige Holzfassade Haus mit schwarzer Fassadenfarbe, Pultdach und Blechdach in Providence
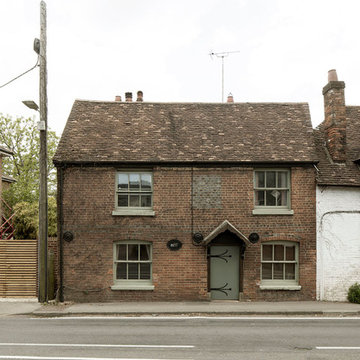
Photography by Richard Chivers https://www.rchivers.co.uk/
Marshall House is an extension to a Grade II listed dwelling in the village of Twyford, near Winchester, Hampshire. The original house dates from the 17th Century, although it had been remodelled and extended during the late 18th Century.
The clients contacted us to explore the potential to extend their home in order to suit their growing family and active lifestyle. Due to the constraints of living in a listed building, they were unsure as to what development possibilities were available. The brief was to replace an existing lean-to and 20th century conservatory with a new extension in a modern, contemporary approach. The design was developed in close consultation with the local authority as well as their historic environment department, in order to respect the existing property and work to achieve a positive planning outcome.
Like many older buildings, the dwelling had been adjusted here and there, and updated at numerous points over time. The interior of the existing property has a charm and a character - in part down to the age of the property, various bits of work over time and the wear and tear of the collective history of its past occupants. These spaces are dark, dimly lit and cosy. They have low ceilings, small windows, little cubby holes and odd corners. Walls are not parallel or perpendicular, there are steps up and down and places where you must watch not to bang your head.
The extension is accessed via a small link portion that provides a clear distinction between the old and new structures. The initial concept is centred on the idea of contrasts. The link aims to have the effect of walking through a portal into a seemingly different dwelling, that is modern, bright, light and airy with clean lines and white walls. However, complementary aspects are also incorporated, such as the strategic placement of windows and roof lights in order to cast light over walls and corners to create little nooks and private views. The overall form of the extension is informed by the awkward shape and uses of the site, resulting in the walls not being parallel in plan and splaying out at different irregular angles.
Externally, timber larch cladding is used as the primary material. This is painted black with a heavy duty barn paint, that is both long lasting and cost effective. The black finish of the extension contrasts with the white painted brickwork at the rear and side of the original house. The external colour palette of both structures is in opposition to the reality of the interior spaces. Although timber cladding is a fairly standard, commonplace material, visual depth and distinction has been created through the articulation of the boards. The inclusion of timber fins changes the way shadows are cast across the external surface during the day. Whilst at night, these are illuminated by external lighting.
A secondary entrance to the house is provided through a concealed door that is finished to match the profile of the cladding. This opens to a boot/utility room, from which a new shower room can be accessed, before proceeding to the new open plan living space and dining area.
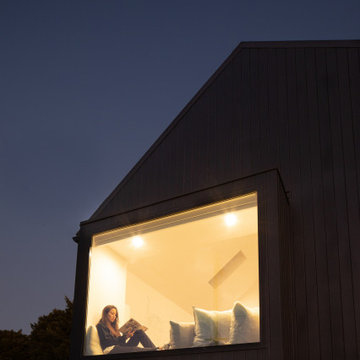
This reading nook makes it possible to enjoy a book under the stars.
Kleine, Zweistöckige Moderne Holzfassade Haus mit schwarzer Fassadenfarbe, Satteldach und Blechdach in Los Angeles
Kleine, Zweistöckige Moderne Holzfassade Haus mit schwarzer Fassadenfarbe, Satteldach und Blechdach in Los Angeles
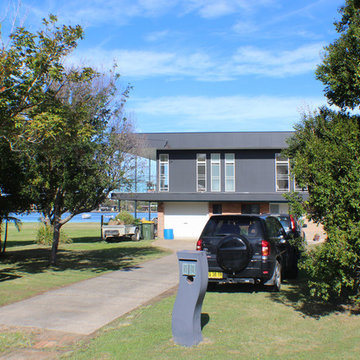
Dustin Leaney
Kleines, Zweistöckiges Modernes Einfamilienhaus mit Faserzement-Fassade, schwarzer Fassadenfarbe, Flachdach und Blechdach in Central Coast
Kleines, Zweistöckiges Modernes Einfamilienhaus mit Faserzement-Fassade, schwarzer Fassadenfarbe, Flachdach und Blechdach in Central Coast
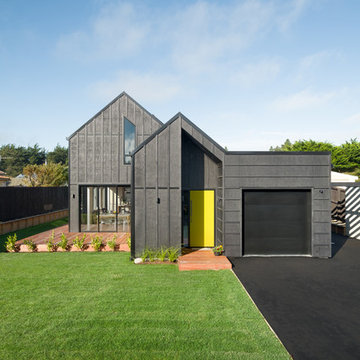
View from the street.
Kleines, Zweistöckiges Maritimes Haus mit schwarzer Fassadenfarbe, Satteldach und Blechdach in Christchurch
Kleines, Zweistöckiges Maritimes Haus mit schwarzer Fassadenfarbe, Satteldach und Blechdach in Christchurch
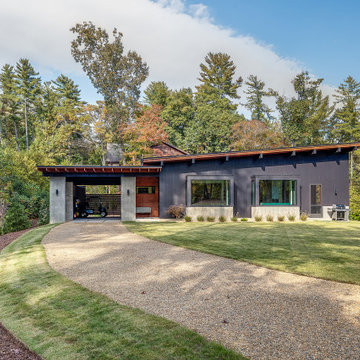
Vertical Artisan ship lap siding is complemented by and assortment or exposed architectural concrete accent
Kleines, Einstöckiges Modernes Einfamilienhaus mit Mix-Fassade, schwarzer Fassadenfarbe, Pultdach, Blechdach und schwarzem Dach in Sonstige
Kleines, Einstöckiges Modernes Einfamilienhaus mit Mix-Fassade, schwarzer Fassadenfarbe, Pultdach, Blechdach und schwarzem Dach in Sonstige
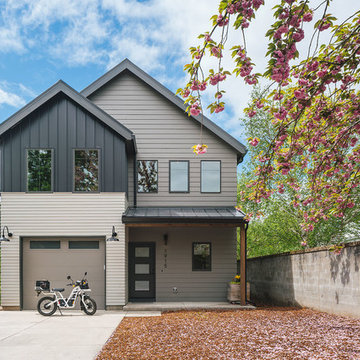
Kleines, Zweistöckiges Klassisches Einfamilienhaus mit Faserzement-Fassade, schwarzer Fassadenfarbe, Satteldach und Blechdach in Portland
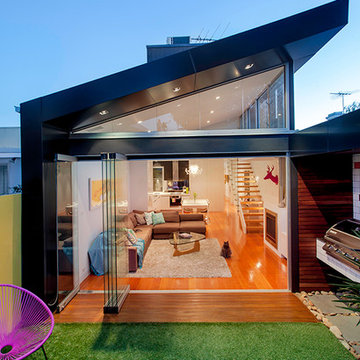
Matthew Ware
Kleines, Zweistöckiges Modernes Haus mit schwarzer Fassadenfarbe in Melbourne
Kleines, Zweistöckiges Modernes Haus mit schwarzer Fassadenfarbe in Melbourne

Deck view
Kleines, Zweistöckiges Klassisches Haus mit schwarzer Fassadenfarbe, Satteldach und Blechdach in Boston
Kleines, Zweistöckiges Klassisches Haus mit schwarzer Fassadenfarbe, Satteldach und Blechdach in Boston
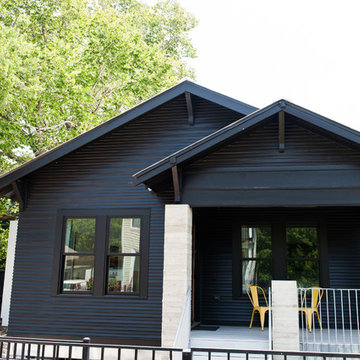
Kleines, Einstöckiges Modernes Haus mit schwarzer Fassadenfarbe, Satteldach und Blechdach in Houston
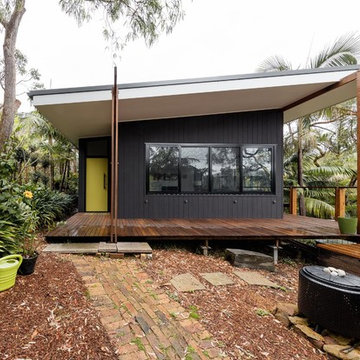
Thomas Kayser
Kleine, Einstöckige Moderne Holzfassade Haus mit schwarzer Fassadenfarbe und Pultdach in Sydney
Kleine, Einstöckige Moderne Holzfassade Haus mit schwarzer Fassadenfarbe und Pultdach in Sydney
Kleine Häuser mit schwarzer Fassadenfarbe Ideen und Design
8