Kleine Häuser mit schwarzer Fassadenfarbe Ideen und Design
Suche verfeinern:
Budget
Sortieren nach:Heute beliebt
161 – 180 von 1.401 Fotos
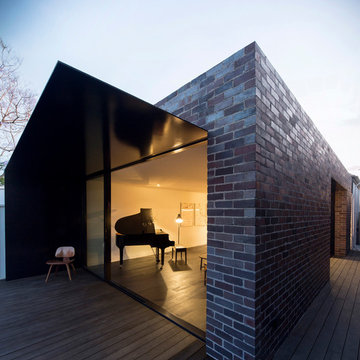
Brett Boardman
Kleines, Einstöckiges Modernes Haus mit Backsteinfassade, schwarzer Fassadenfarbe und Flachdach in Sydney
Kleines, Einstöckiges Modernes Haus mit Backsteinfassade, schwarzer Fassadenfarbe und Flachdach in Sydney
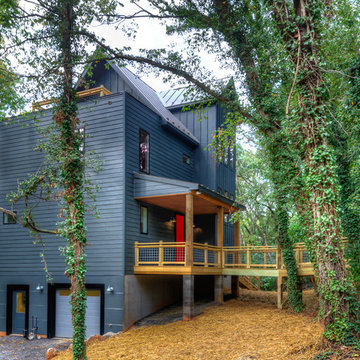
Contemporary home built on an infill lot in downtown Harrisonburg. The goal of saving as many trees as possible led to the creation of a bridge to the front door. This not only allowed for saving trees, but also created a reduction is site development costs.

Dieses Wohnhaus ist eines von insgesamt 3 Einzelhäusern die nun im Allgäu fertiggestellt wurden.
Unsere Architekten achteten besonders darauf, die lokalen Bedingungen neu zu interpretieren.
Da es sich bei dem Vorhaben um die Umgestaltung eines ganzen landwirtschaftlichen Anwesens handelte, ist es durch viel Fingerspitzengefühl gelungen, eine Alternative zum Leerstand auf dem Dorf aufzuzeigen.
Durch die Verbindung von Sanierung, Teilabriss und überlegten Neubaukonzepten hat diese Projekt für uns einen Modellcharakter.
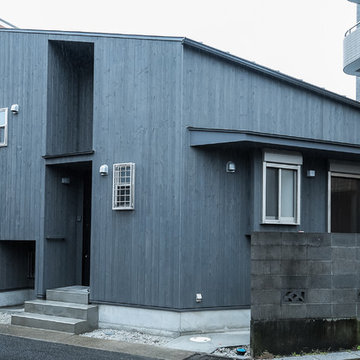
杉板張りの外壁の家
Kleines, Zweistöckiges Asiatisches Haus mit schwarzer Fassadenfarbe, Pultdach und Blechdach in Sonstige
Kleines, Zweistöckiges Asiatisches Haus mit schwarzer Fassadenfarbe, Pultdach und Blechdach in Sonstige
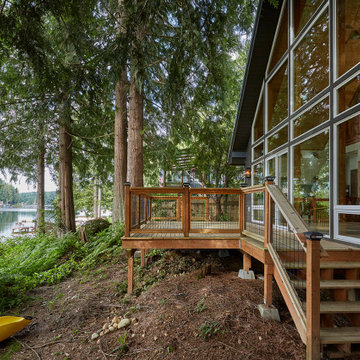
The compact subdued cabin nestled under a lush second-growth forest overlooking Lake Rosegir. Built over an existing foundation, the new building is just over 800 square feet. Early design discussions focused on creating a compact, structure that was simple, unimposing, and efficient. Hidden in the foliage clad in dark stained cedar, the house welcomes light inside even on the grayest days. A deck sheltered under 100 yr old cedars is a perfect place to watch the water.
Project Team | Lindal Home
Architectural Designer | OTO Design
General Contractor | Love and sons
Photography | Patrick
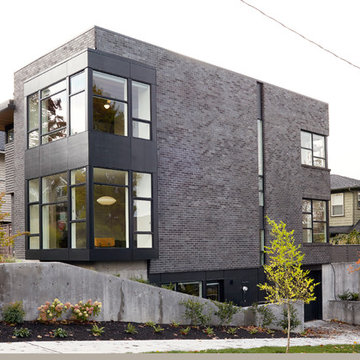
Primary exterior materials are charcoal color brick, fiber cement siding, and aluminum clad windows.
Kleines, Dreistöckiges Modernes Einfamilienhaus mit Backsteinfassade, schwarzer Fassadenfarbe, Flachdach und Misch-Dachdeckung in Seattle
Kleines, Dreistöckiges Modernes Einfamilienhaus mit Backsteinfassade, schwarzer Fassadenfarbe, Flachdach und Misch-Dachdeckung in Seattle

This project started as a cramped cape with little character and extreme water damage, but over the course of several months, it was transformed into a striking modern home with all the bells and whistles. Being just a short walk from Mackworth Island, the homeowner wanted to capitalize on the excellent location, so everything on the exterior and interior was replaced and upgraded. Walls were torn down on the first floor to make the kitchen, dining, and living areas more open to one another. A large dormer was added to the entire back of the house to increase the ceiling height in both bedrooms and create a more functional space. The completed home marries great function and design with efficiency and adds a little boldness to the neighborhood. Design by Tyler Karu Design + Interiors. Photography by Erin Little.
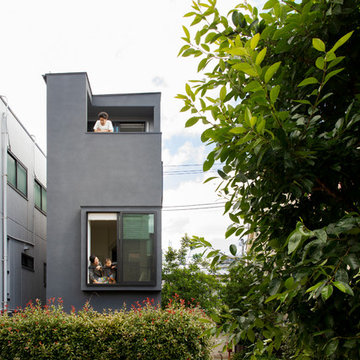
隣接する公園を我が家の庭と見立てた住宅です。
photo by Brian Sawazaki Photography
Kleines, Dreistöckiges Eklektisches Einfamilienhaus mit Betonfassade, schwarzer Fassadenfarbe, Flachdach und Blechdach in Tokio
Kleines, Dreistöckiges Eklektisches Einfamilienhaus mit Betonfassade, schwarzer Fassadenfarbe, Flachdach und Blechdach in Tokio
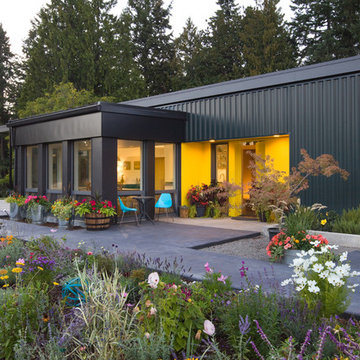
Ramsay Photography
Kleines, Einstöckiges Modernes Einfamilienhaus mit Mix-Fassade, schwarzer Fassadenfarbe, Pultdach und Blechdach in Seattle
Kleines, Einstöckiges Modernes Einfamilienhaus mit Mix-Fassade, schwarzer Fassadenfarbe, Pultdach und Blechdach in Seattle
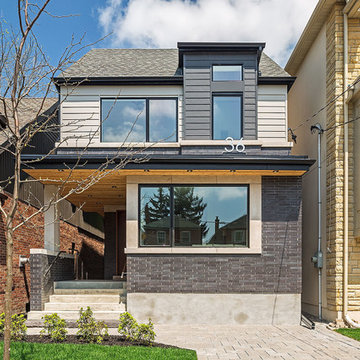
peter seller - photoklik.com
Kleines, Dreistöckiges Modernes Haus mit Backsteinfassade und schwarzer Fassadenfarbe in Toronto
Kleines, Dreistöckiges Modernes Haus mit Backsteinfassade und schwarzer Fassadenfarbe in Toronto
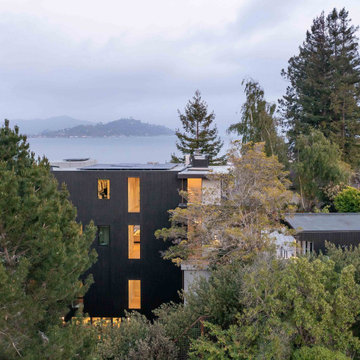
From SinglePoint Design Build: “This project consisted of a full exterior removal and replacement of the siding, windows, doors, and roof. In so, the Architects OXB Studio, re-imagined the look of the home by changing the siding materials, creating privacy for the clients at their front entry, and making the expansive decks more usable. We added some beautiful cedar ceiling cladding on the interior as well as a full home solar with Tesla batteries. The Shou-sugi-ban siding is our favorite detail.
While the modern details were extremely important, waterproofing this home was of upmost importance given its proximity to the San Francisco Bay and the winds in this location. We used top of the line waterproofing professionals, consultants, techniques, and materials throughout this project. This project was also unique because the interior of the home was mostly finished so we had to build scaffolding with shrink wrap plastic around the entire 4 story home prior to pulling off all the exterior finishes.
We are extremely proud of how this project came out!”
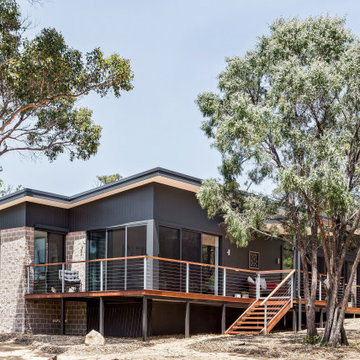
This 8.3 star energy rated home is a beacon when it comes to paired back, simple and functional elegance. With great attention to detail in the design phase as well as carefully considered selections in materials, openings and layout this home performs like a Ferrari. The in-slab hydronic system that is run off a sizeable PV system assists with minimising temperature fluctuations.
This home is entered into 2023 Design Matters Award as well as a winner of the 2023 HIA Greensmart Awards. Karli Rise is featured in Sanctuary Magazine in 2023.
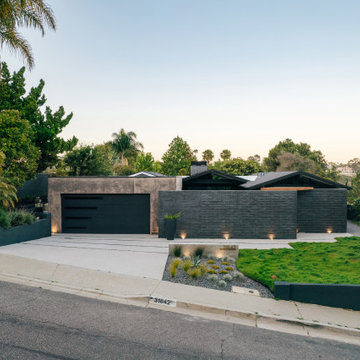
textured brick walls provide architectural interest at this mid-century home facade, as well as allow privacy for the pool and various gathering spaces at the large entry courtyard
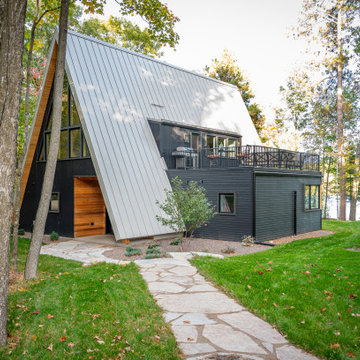
Kleines Modernes Tiny House mit Mix-Fassade, schwarzer Fassadenfarbe, Satteldach, Blechdach und grauem Dach in Minneapolis
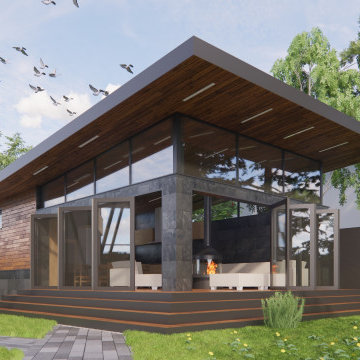
складные стеклянные двери
Kleines, Einstöckiges Haus mit schwarzer Fassadenfarbe, Pultdach, Blechdach, schwarzem Dach und Verschalung in Moskau
Kleines, Einstöckiges Haus mit schwarzer Fassadenfarbe, Pultdach, Blechdach, schwarzem Dach und Verschalung in Moskau
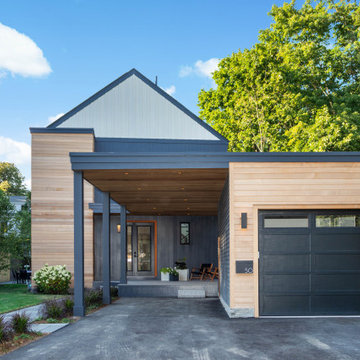
Street view of tasteful modern contemporary located on a narrow lot in Concord, MA.
Kleines, Dreistöckiges Modernes Einfamilienhaus mit Mix-Fassade, schwarzer Fassadenfarbe, Satteldach und Wandpaneelen in Boston
Kleines, Dreistöckiges Modernes Einfamilienhaus mit Mix-Fassade, schwarzer Fassadenfarbe, Satteldach und Wandpaneelen in Boston
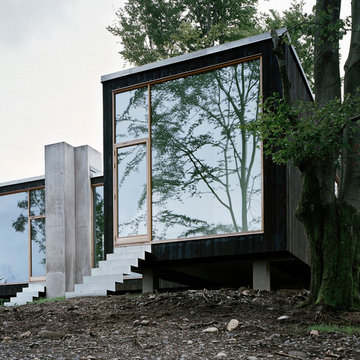
Björn Lofterud
Kleine, Zweistöckige Moderne Holzfassade Haus mit schwarzer Fassadenfarbe und Flachdach in Stockholm
Kleine, Zweistöckige Moderne Holzfassade Haus mit schwarzer Fassadenfarbe und Flachdach in Stockholm
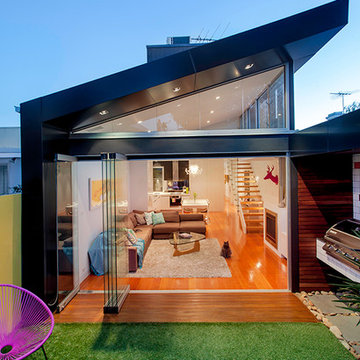
Matthew Ware
Kleines, Zweistöckiges Modernes Haus mit schwarzer Fassadenfarbe in Melbourne
Kleines, Zweistöckiges Modernes Haus mit schwarzer Fassadenfarbe in Melbourne
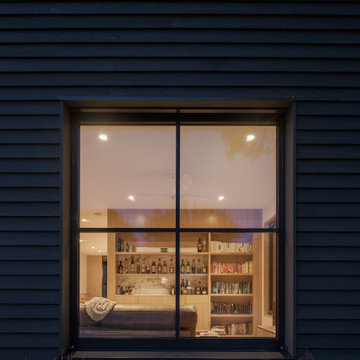
The artfully designed Boise Passive House is tucked in a mature neighborhood, surrounded by 1930’s bungalows. The architect made sure to insert the modern 2,000 sqft. home with intention and a nod to the charm of the adjacent homes. Its classic profile gleams from days of old while bringing simplicity and design clarity to the façade.
The 3 bed/2.5 bath home is situated on 3 levels, taking full advantage of the otherwise limited lot. Guests are welcomed into the home through a full-lite entry door, providing natural daylighting to the entry and front of the home. The modest living space persists in expanding its borders through large windows and sliding doors throughout the family home. Intelligent planning, thermally-broken aluminum windows, well-sized overhangs, and Selt external window shades work in tandem to keep the home’s interior temps and systems manageable and within the scope of the stringent PHIUS standards.
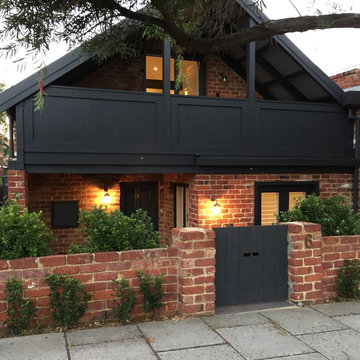
Updated facade
Kleines, Zweistöckiges Skandinavisches Haus mit Faserzement-Fassade und schwarzer Fassadenfarbe in Perth
Kleines, Zweistöckiges Skandinavisches Haus mit Faserzement-Fassade und schwarzer Fassadenfarbe in Perth
Kleine Häuser mit schwarzer Fassadenfarbe Ideen und Design
9