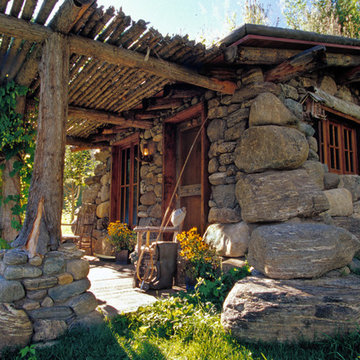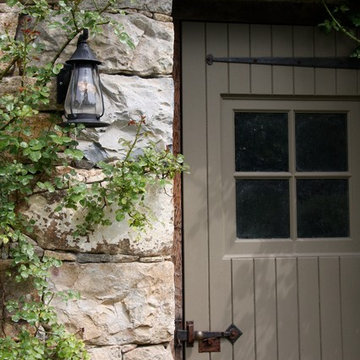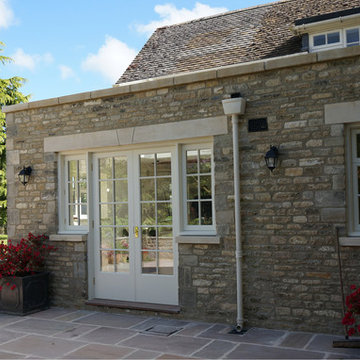Kleine Häuser mit Steinfassade Ideen und Design
Suche verfeinern:
Budget
Sortieren nach:Heute beliebt
41 – 60 von 678 Fotos
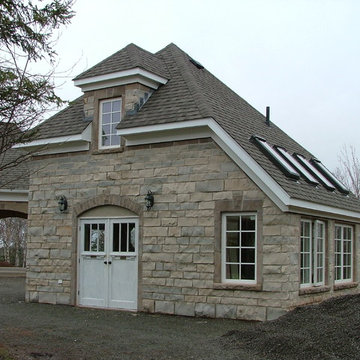
The 1.5 storey garden shed was designed to compliment the European country style estate home behind. The shed is set up with the garden storage shed, powder room and the greenhouse on the main floor and a guest studio over, with it's dormers and vaulted ceilings.

Tracey, Inside Story Photography
Kleine, Zweistöckige Landhausstil Doppelhaushälfte mit Steinfassade, weißer Fassadenfarbe, Satteldach und Ziegeldach in Sonstige
Kleine, Zweistöckige Landhausstil Doppelhaushälfte mit Steinfassade, weißer Fassadenfarbe, Satteldach und Ziegeldach in Sonstige

Photography by Lucas Henning.
Kleines, Einstöckiges Modernes Einfamilienhaus mit Steinfassade, grauer Fassadenfarbe, Pultdach und Blechdach in Seattle
Kleines, Einstöckiges Modernes Einfamilienhaus mit Steinfassade, grauer Fassadenfarbe, Pultdach und Blechdach in Seattle
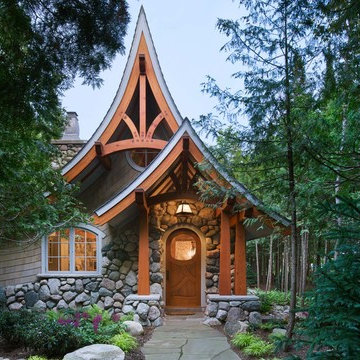
Roger Wade photos
Kleines, Einstöckiges Uriges Haus mit Steinfassade, grauer Fassadenfarbe und Satteldach in Seattle
Kleines, Einstöckiges Uriges Haus mit Steinfassade, grauer Fassadenfarbe und Satteldach in Seattle

SeARCH and CMA collaborated to create Villa Vals, a holiday retreat dug in to the alpine slopes of Vals in Switzerland, a town of 1,000 made notable by Peter Zumthor’s nearby Therme Vals spa.
For more info visit http://www.search.nl/
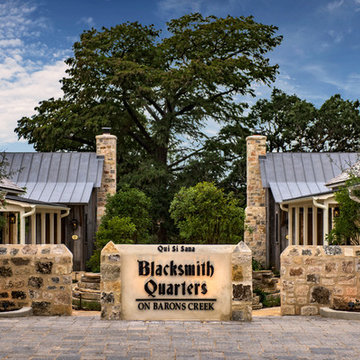
This stunning compound of cottages located in the heart of Fredericksburg is to mirror the architectural styles evident in the area. While paying homage to the folk victorian to a more rustic barn look, there are three designs to choose from so each Fredericksburg visit can be in a differently styled B&B.
Photography by Blake Mistich
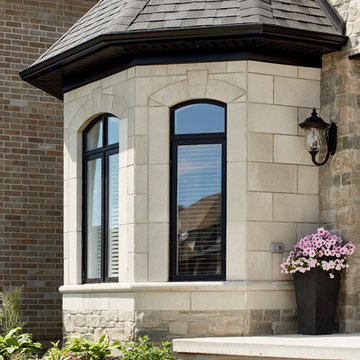
Gorgeous Victorian style home featuring an exterior combination of brick and stone. Displayed is “Tumbled Vintage – Mystic Grey” brick and Arriscraft “
Silverado Fresco, Birchbark Renaissance®, and ARRIS-cast Accessories.
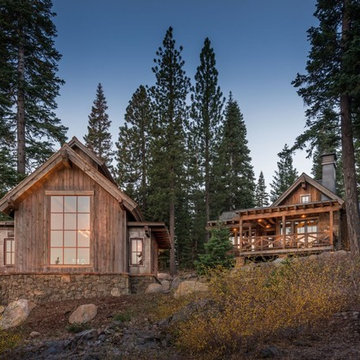
Vance Fox
Kleines, Einstöckiges Uriges Haus mit Steinfassade und Satteldach in San Francisco
Kleines, Einstöckiges Uriges Haus mit Steinfassade und Satteldach in San Francisco
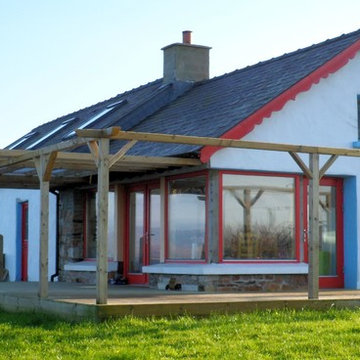
It would have been a shame to not include the large windows overlooking the estuary. (The chimney wasn't finished when the photo was taken.)
Zweistöckiges, Kleines Maritimes Einfamilienhaus mit weißer Fassadenfarbe, Steinfassade, Satteldach und Ziegeldach in Sonstige
Zweistöckiges, Kleines Maritimes Einfamilienhaus mit weißer Fassadenfarbe, Steinfassade, Satteldach und Ziegeldach in Sonstige
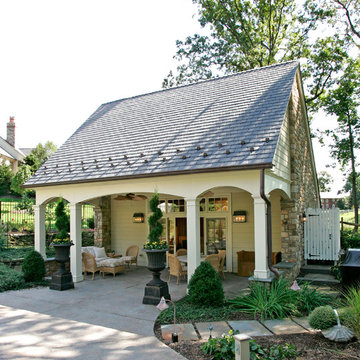
Pool Cabana with kitchen and bath built by Trueblood.
Kleines, Zweistöckiges Klassisches Haus mit Steinfassade in Philadelphia
Kleines, Zweistöckiges Klassisches Haus mit Steinfassade in Philadelphia

This project in Morrison Ranch, Gilbert, AZ, comprises an Alumawood pergola, firepit, pavers, and decorative lighting. The installation of all these features has created an all-encompassing outdoor entertainment area for the homeowners. The brown and tan pavers work well with the earth tones of the firepit. The outdoor dining area coupled with the lighting means that the homeowner can enjoy meals outdoors when the sun goes down. After dinner, family and guests can relax around the firepit.

Kleines, Einstöckiges Modernes Haus mit Steinfassade, beiger Fassadenfarbe und Flachdach in Sonstige
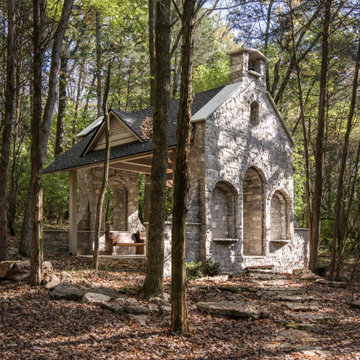
Newly built in 2021; this sanctuary in the woods was designed and built to appear as though it had existed for years.
Architecture: Noble Johnson Architects
Builder: Crane Builders
Photography: Garett + Carrie Buell of Studiobuell/ studiobuell.com
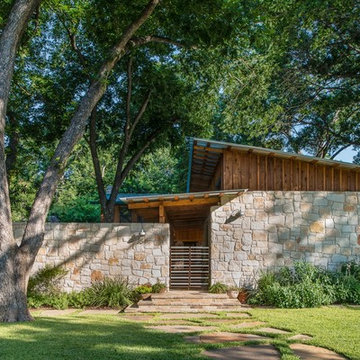
Mark Menjivar
Kleines, Einstöckiges Modernes Haus mit Steinfassade und Pultdach in Austin
Kleines, Einstöckiges Modernes Haus mit Steinfassade und Pultdach in Austin
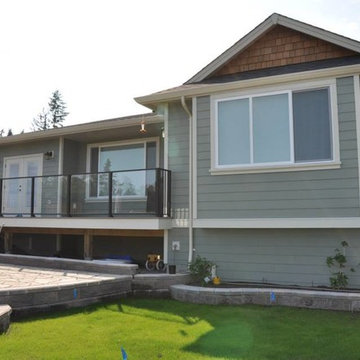
Kleines, Einstöckiges Uriges Einfamilienhaus mit grüner Fassadenfarbe, Steinfassade, Walmdach und Schindeldach in Vancouver
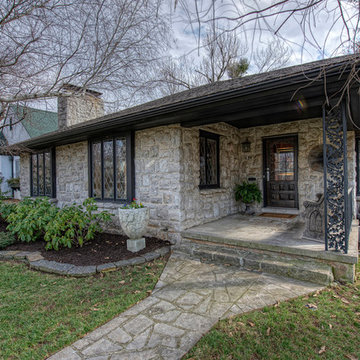
Designed by Nathan Taylor and J. Kent Martin of Obelisk Home -
Photos by Randy Colwell
Kleines, Einstöckiges Eklektisches Haus mit Steinfassade und beiger Fassadenfarbe in Sonstige
Kleines, Einstöckiges Eklektisches Haus mit Steinfassade und beiger Fassadenfarbe in Sonstige
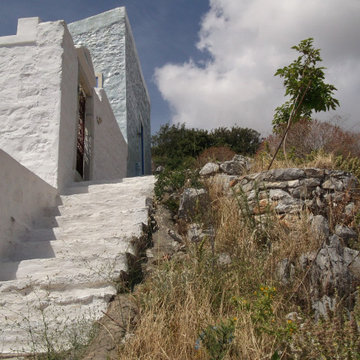
Located on the hill overlooking the Charani bay, the last building of the Settlement of Simi ,was built to shelter shepherds and goats.
Spartan structure inside - outside ,built with local stones “in view” ,the main part covered with a steep wooden roof and the lower one with vaults.
The features of the house are following the vernacular Architecture of “Chorio” (the older part of the settlement on top of the main hill) and create an impressive effect in-between the neoclassical houses that surround it.
Restoration project and works respected the simplicity of the building,as the new use “shelters“ the summer dreams of the new users.
Behind the stable a new summer house was added in direct dialoguewith it. Local stones wooden roofs, spartan features.
Inspiration for the synthesis, were the volumes of the local Monastery of Proph.Ilias
The complex project was presented at the Exhibition “A Vision of Europe”, that took place in Bologna Italy in September 1992.
Kleine Häuser mit Steinfassade Ideen und Design
3
