Kleine Häuser mit Steinfassade Ideen und Design
Suche verfeinern:
Budget
Sortieren nach:Heute beliebt
81 – 100 von 678 Fotos
1 von 3
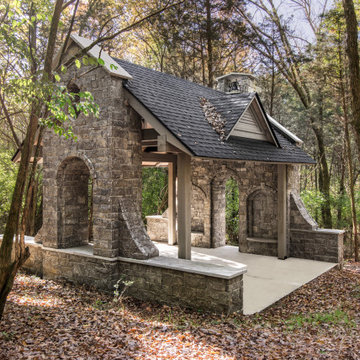
Newly built in 2021; this sanctuary in the woods was designed and built to appear as though it had existed for years.
Architecture: Noble Johnson Architects
Builder: Crane Builders
Photography: Garett + Carrie Buell of Studiobuell/ studiobuell.com
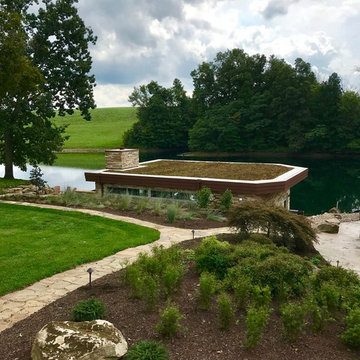
Kleines, Einstöckiges Modernes Haus mit Steinfassade, beiger Fassadenfarbe und Flachdach in Sonstige
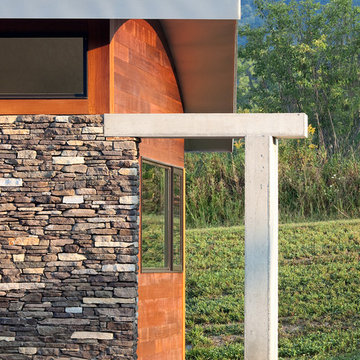
Peter Peirce
Kleines, Einstöckiges Modernes Einfamilienhaus mit Steinfassade, grauer Fassadenfarbe und Blechdach in Bridgeport
Kleines, Einstöckiges Modernes Einfamilienhaus mit Steinfassade, grauer Fassadenfarbe und Blechdach in Bridgeport
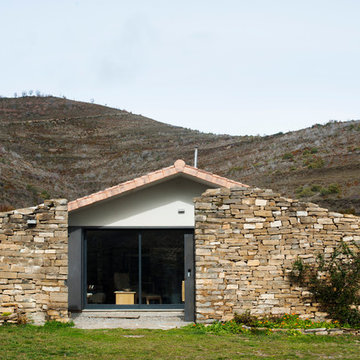
Kike Pérez
Einstöckiges, Kleines Mediterranes Haus mit Steinfassade, brauner Fassadenfarbe und Satteldach in Sonstige
Einstöckiges, Kleines Mediterranes Haus mit Steinfassade, brauner Fassadenfarbe und Satteldach in Sonstige
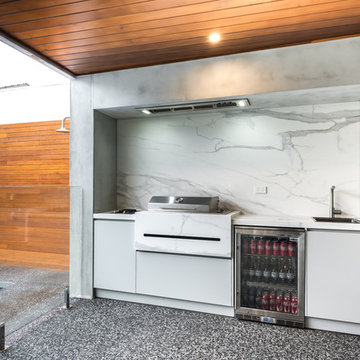
Contemporary BBQ made in Adelaide South Australia using high end materials as, Weather proof 2 pack finger grip, Neolith porcelain benchtops with bookmatched marble expression.
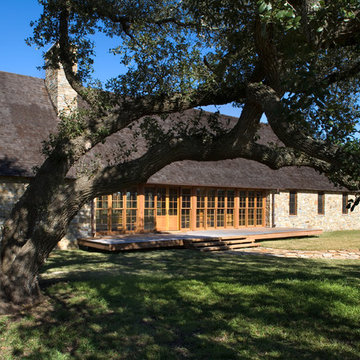
Kleines, Einstöckiges Country Haus mit Steinfassade, beiger Fassadenfarbe und Satteldach in Houston
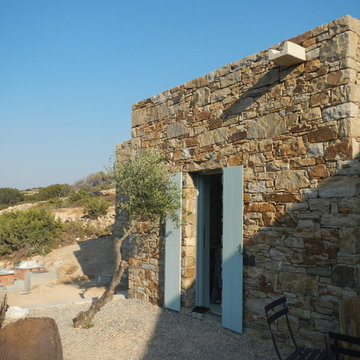
Maison contemporaine de style méditérannéen.
Chambre avec terrasse (photo Atelier Stoll)
Kleines, Einstöckiges Mediterranes Einfamilienhaus mit Steinfassade und beiger Fassadenfarbe in Sonstige
Kleines, Einstöckiges Mediterranes Einfamilienhaus mit Steinfassade und beiger Fassadenfarbe in Sonstige
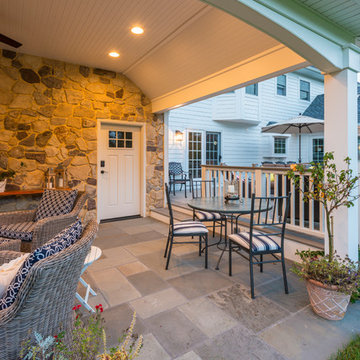
Kleines, Zweistöckiges Modernes Einfamilienhaus mit Steinfassade, weißer Fassadenfarbe, Satteldach und Schindeldach in Philadelphia
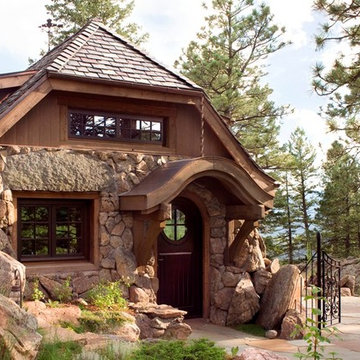
This award-winning and intimate cottage was rebuilt on the site of a deteriorating outbuilding. Doubling as a custom jewelry studio and guest retreat, the cottage’s timeless design was inspired by old National Parks rough-stone shelters that the owners had fallen in love with. A single living space boasts custom built-ins for jewelry work, a Murphy bed for overnight guests, and a stone fireplace for warmth and relaxation. A cozy loft nestles behind rustic timber trusses above. Expansive sliding glass doors open to an outdoor living terrace overlooking a serene wooded meadow.
Photos by: Emily Minton Redfield
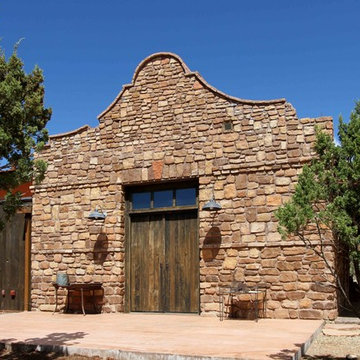
Kleines, Einstöckiges Mediterranes Haus mit Steinfassade und beiger Fassadenfarbe in San Diego
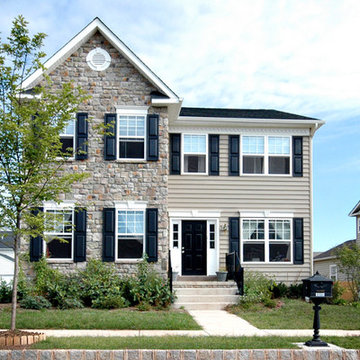
Two story home with stone exterior
Kleines, Zweistöckiges Klassisches Einfamilienhaus mit Steinfassade und Schindeldach in Philadelphia
Kleines, Zweistöckiges Klassisches Einfamilienhaus mit Steinfassade und Schindeldach in Philadelphia
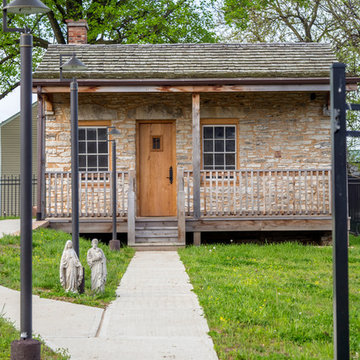
Kleines, Zweistöckiges Rustikales Einfamilienhaus mit Steinfassade, grauer Fassadenfarbe, Satteldach und Schindeldach in St. Louis
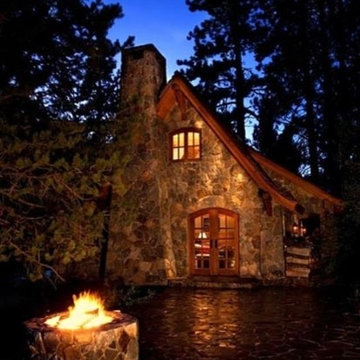
Vance Fox Photography
Kleines, Zweistöckiges Uriges Haus mit Steinfassade und grauer Fassadenfarbe in Sacramento
Kleines, Zweistöckiges Uriges Haus mit Steinfassade und grauer Fassadenfarbe in Sacramento
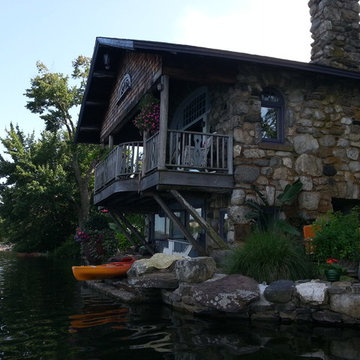
J. Randall Tarasuk
Kleines, Zweistöckiges Rustikales Haus mit Steinfassade in New York
Kleines, Zweistöckiges Rustikales Haus mit Steinfassade in New York
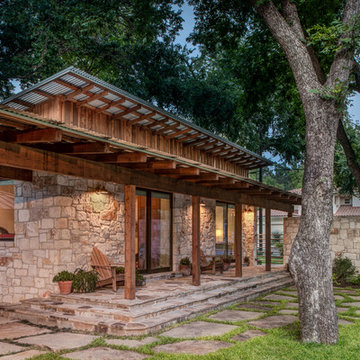
Mark Menjivar Photography
Kleines, Einstöckiges Modernes Haus mit Steinfassade und Pultdach in Austin
Kleines, Einstöckiges Modernes Haus mit Steinfassade und Pultdach in Austin
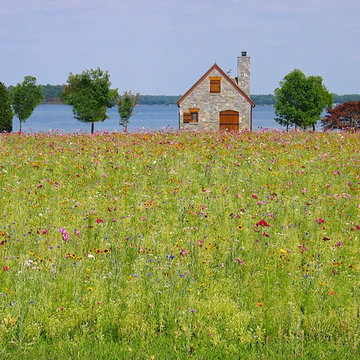
Small stone cottage on waterfront farm in a beautiful field of wild flowers.
Photography by Greg Wiedemann.
Einstöckiges, Kleines Haus mit Steinfassade, brauner Fassadenfarbe und Satteldach in Washington, D.C.
Einstöckiges, Kleines Haus mit Steinfassade, brauner Fassadenfarbe und Satteldach in Washington, D.C.
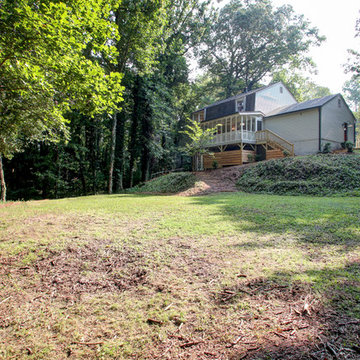
Home Remodel
Kleines, Zweistöckiges Klassisches Einfamilienhaus mit Steinfassade, bunter Fassadenfarbe und Schindeldach in Atlanta
Kleines, Zweistöckiges Klassisches Einfamilienhaus mit Steinfassade, bunter Fassadenfarbe und Schindeldach in Atlanta
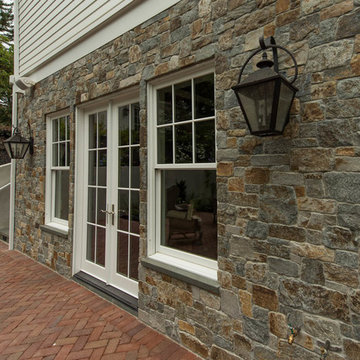
McGregor Lake Tumbled (house)
Red Hills (Brick patio)
Kleines, Zweistöckiges Klassisches Haus mit Steinfassade und beiger Fassadenfarbe in San Francisco
Kleines, Zweistöckiges Klassisches Haus mit Steinfassade und beiger Fassadenfarbe in San Francisco
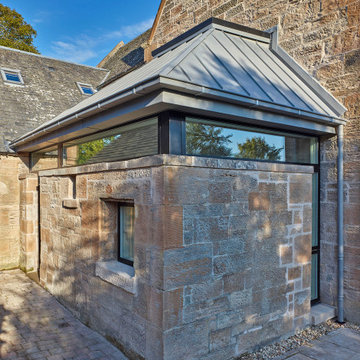
Our project at Boghall House located in Linlithgow, West Lothian was bijou project that involved delicately inserting a new structure within the existing stone walls of a former coal store. A new asymmetric hipped zinc roof neatly ties the intersecting roofs together and hovers lightly above a glazed clerestory, separating the traditional stonework from the new addition above.
This sensitive intervention into the existing historic fabric allows the creation of a new home office space and entrance, all contained within the adjusted stone walls of the former Coal Store.
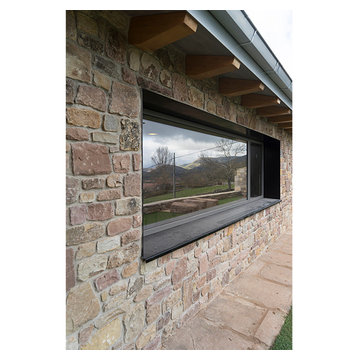
El proyecto está ubicado en un pequeño pueblo de montaña en el Valle de Alto Campoo y se originó a partir de la adaptación a las condiciones locales y las antiguas técnicas de mampostería de piedra con cubierta inclinada, para una mejor integración con el entorno.
El programa, coherente con el estilo de vida actual, se desarrolla adoptando un esquema lineal, reduciendo al mínimo los pasillos y diferenciando los espacios de día y de noche. Así la sala de estar, situada en el centro de la casa, se abre hacia el sureste a través de un ventanal que permite disfrutar de las impresionantes vistas hacia el valle y las montañas. Los dormitorios se sitúan en el ala suroeste, la zona más privada. Gracias a su generosa altura, un entrepiso en la parte superior del baño, permite dos lugares adicionales para dormir.
La casa es muy respetuosa con el medio ambiente en términos estéticos y técnicos, y está diseñada y construida con extrema atención y cuidado por los detalles. Las vastas paredes exteriores de piedra contrastan con el cálido y delicado ambiente interior, gracias a la estructura y los detalles de madera.
Kleine Häuser mit Steinfassade Ideen und Design
5