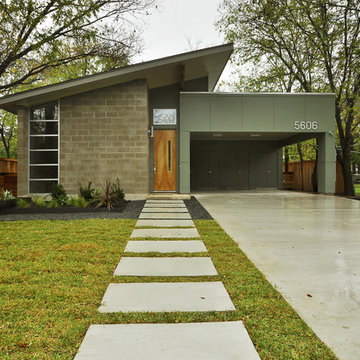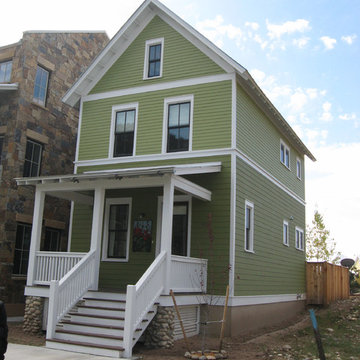Kleine Häuser mit unterschiedlichen Fassadenmaterialien Ideen und Design
Suche verfeinern:
Budget
Sortieren nach:Heute beliebt
81 – 100 von 18.211 Fotos
1 von 3

The house at sunset
photo by Ben Benschnieder
Kleines, Einstöckiges Uriges Haus mit Metallfassade, brauner Fassadenfarbe und Pultdach in Seattle
Kleines, Einstöckiges Uriges Haus mit Metallfassade, brauner Fassadenfarbe und Pultdach in Seattle

A new Seattle modern house by chadbourne + doss architects provide space for a couple and their growing art collection. The open plan provides generous spaces for entertaining and connection from the front to the back yard.
Photo by Benjamin Benschneider

(c) steve keating photography
Kleines, Einstöckiges Modernes Haus mit beiger Fassadenfarbe und Pultdach in Seattle
Kleines, Einstöckiges Modernes Haus mit beiger Fassadenfarbe und Pultdach in Seattle

The Eagle Harbor Cabin is located on a wooded waterfront property on Lake Superior, at the northerly edge of Michigan’s Upper Peninsula, about 300 miles northeast of Minneapolis.
The wooded 3-acre site features the rocky shoreline of Lake Superior, a lake that sometimes behaves like the ocean. The 2,000 SF cabin cantilevers out toward the water, with a 40-ft. long glass wall facing the spectacular beauty of the lake. The cabin is composed of two simple volumes: a large open living/dining/kitchen space with an open timber ceiling structure and a 2-story “bedroom tower,” with the kids’ bedroom on the ground floor and the parents’ bedroom stacked above.
The interior spaces are wood paneled, with exposed framing in the ceiling. The cabinets use PLYBOO, a FSC-certified bamboo product, with mahogany end panels. The use of mahogany is repeated in the custom mahogany/steel curvilinear dining table and in the custom mahogany coffee table. The cabin has a simple, elemental quality that is enhanced by custom touches such as the curvilinear maple entry screen and the custom furniture pieces. The cabin utilizes native Michigan hardwoods such as maple and birch. The exterior of the cabin is clad in corrugated metal siding, offset by the tall fireplace mass of Montana ledgestone at the east end.
The house has a number of sustainable or “green” building features, including 2x8 construction (40% greater insulation value); generous glass areas to provide natural lighting and ventilation; large overhangs for sun and snow protection; and metal siding for maximum durability. Sustainable interior finish materials include bamboo/plywood cabinets, linoleum floors, locally-grown maple flooring and birch paneling, and low-VOC paints.
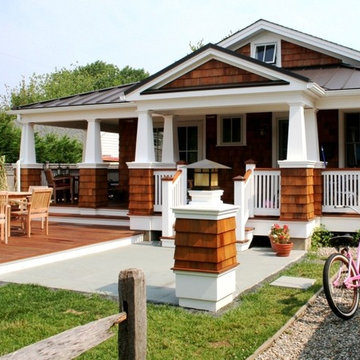
Richard Bubnowski Design LLC
2008 Qualified Remodeler Master Design Award
Kleines, Einstöckiges Klassisches Haus mit brauner Fassadenfarbe, Satteldach und Blechdach in New York
Kleines, Einstöckiges Klassisches Haus mit brauner Fassadenfarbe, Satteldach und Blechdach in New York

Kleines, Einstöckiges Modernes Haus mit weißer Fassadenfarbe, Flachdach, Schindeldach, braunem Dach und Wandpaneelen in Boston

Design + Built + Curated by Steven Allen Designs 2021 - Custom Nouveau Bungalow Featuring Unique Stylistic Exterior Facade + Concrete Floors + Concrete Countertops + Concrete Plaster Walls + Custom White Oak & Lacquer Cabinets + Fine Interior Finishes + Multi-sliding Doors

Kleines, Zweistöckiges Modernes Einfamilienhaus mit Backsteinfassade, schwarzer Fassadenfarbe, Flachdach und Wandpaneelen in Toronto

Kleines, Einstöckiges Rustikales Einfamilienhaus mit Faserzement-Fassade, grauer Fassadenfarbe, Satteldach und Schindeldach in San Francisco
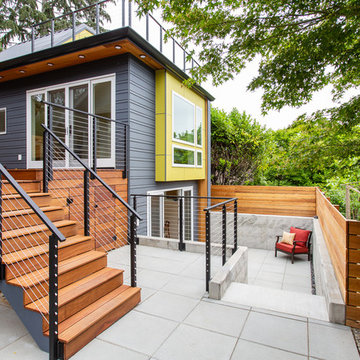
An innovative, 2+ story DADU (Detached Auxiliary Dwelling Unit) significantly expanded available living space, without tackling the structural challenges of increasing the existing home.
photos by Brian Hartman

Kleine, Zweistöckige Moderne Holzfassade Haus mit schwarzer Fassadenfarbe und Satteldach in Melbourne
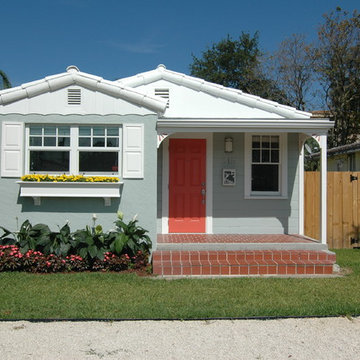
View of new front of house
Kleines, Einstöckiges Klassisches Haus mit Satteldach und Ziegeldach in Miami
Kleines, Einstöckiges Klassisches Haus mit Satteldach und Ziegeldach in Miami

Kleine, Zweistöckige Rustikale Holzfassade Haus mit grüner Fassadenfarbe und Satteldach in Washington, D.C.
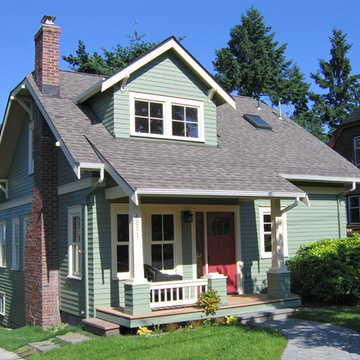
A complete tear-off and new second floor now graces this this Seattle bungalow. A 3-Star Built-Green remodel, new energy efficient details were used through-out.
This home was featured on the Cover of Fine Homebuilding Houses Issue #203 Summer 2009

The large roof overhang shades the windows from the high summer sun but allows winter light to penetrate deep into the interior. The living room and bedroom open up to the outdoors through large glass doors.

Vertical Artisan ship lap siding is complemented by and assortment or exposed architectural concrete accent
Kleines, Einstöckiges Modernes Einfamilienhaus mit Mix-Fassade, schwarzer Fassadenfarbe, Pultdach, Blechdach und schwarzem Dach in Sonstige
Kleines, Einstöckiges Modernes Einfamilienhaus mit Mix-Fassade, schwarzer Fassadenfarbe, Pultdach, Blechdach und schwarzem Dach in Sonstige

In the quite streets of southern Studio city a new, cozy and sub bathed bungalow was designed and built by us.
The white stucco with the blue entrance doors (blue will be a color that resonated throughout the project) work well with the modern sconce lights.
Inside you will find larger than normal kitchen for an ADU due to the smart L-shape design with extra compact appliances.
The roof is vaulted hip roof (4 different slopes rising to the center) with a nice decorative white beam cutting through the space.
The bathroom boasts a large shower and a compact vanity unit.
Everything that a guest or a renter will need in a simple yet well designed and decorated garage conversion.

Tiny House Exterior
Photography: Gieves Anderson
Noble Johnson Architects was honored to partner with Huseby Homes to design a Tiny House which was displayed at Nashville botanical garden, Cheekwood, for two weeks in the spring of 2021. It was then auctioned off to benefit the Swan Ball. Although the Tiny House is only 383 square feet, the vaulted space creates an incredibly inviting volume. Its natural light, high end appliances and luxury lighting create a welcoming space.
Kleine Häuser mit unterschiedlichen Fassadenmaterialien Ideen und Design
5
